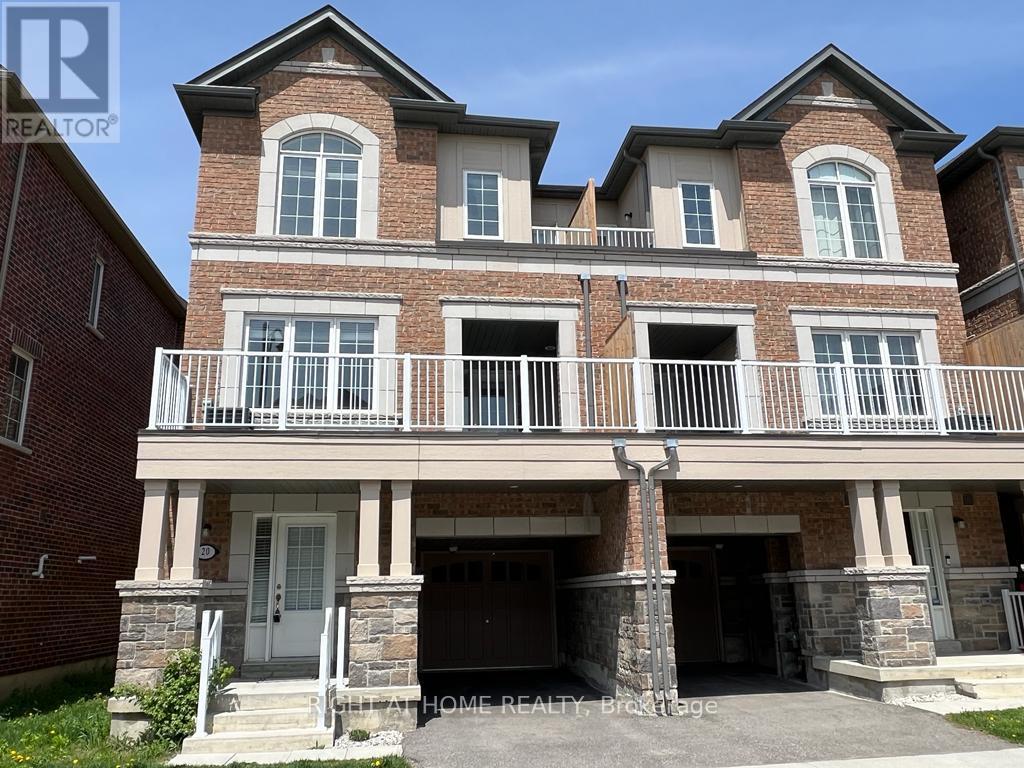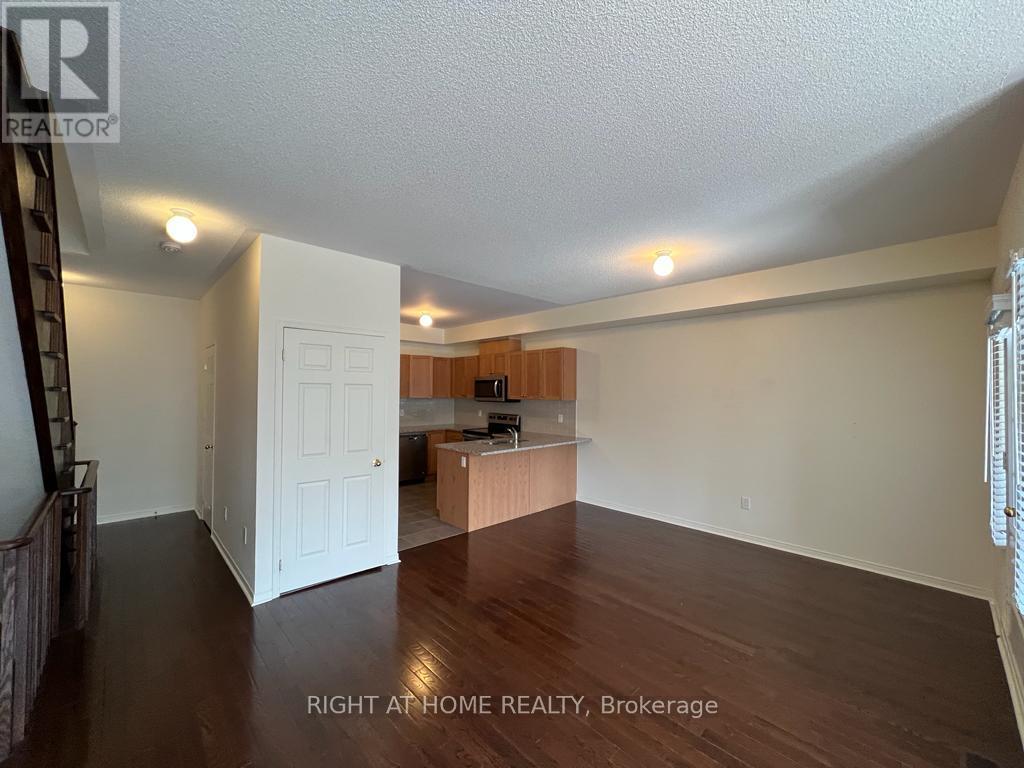20 Mcgrath Avenue Richmond Hill, Ontario L4S 0K5
$3,280 Monthly
Desired Corner Unit Townhouse => Located In The Prestigious Richmond Green Neighborhood => Open Concept Layout => Upgraded Kitchen With Granite Counter Tops, Back Splash And Stainless Steel Appliances => Hardwood Floors => Oak Staircase => Nine Foot Ceilings => Gorgeous Curb Appeal => Walkout From Master Bedroom And Dining Rooms To Two Separate Private B A L C O N I E S => Minutes To Library, Hwy 404, Costco, Home Depot, Banks, Shops, Library & Restaurants => Tenants Must Have Established Income & Established Credit & Qualify On Their Own Credentials => A $300 Refundable Security Key Deposit & Tenant Insurance Are Mandatory => Tenants are now moved out the the unit is very easy to show (id:60365)
Property Details
| MLS® Number | N12186692 |
| Property Type | Single Family |
| Community Name | Rural Richmond Hill |
| AmenitiesNearBy | Park, Public Transit, Schools |
| ParkingSpaceTotal | 2 |
Building
| BathroomTotal | 3 |
| BedroomsAboveGround | 3 |
| BedroomsTotal | 3 |
| Age | 0 To 5 Years |
| Appliances | Dishwasher, Dryer, Stove, Washer, Refrigerator |
| ConstructionStyleAttachment | Attached |
| CoolingType | Central Air Conditioning |
| ExteriorFinish | Brick |
| FlooringType | Hardwood, Ceramic |
| FoundationType | Concrete |
| HalfBathTotal | 1 |
| HeatingFuel | Natural Gas |
| HeatingType | Forced Air |
| StoriesTotal | 3 |
| SizeInterior | 1500 - 2000 Sqft |
| Type | Row / Townhouse |
| UtilityWater | Municipal Water |
Parking
| Garage |
Land
| Acreage | No |
| LandAmenities | Park, Public Transit, Schools |
| Sewer | Sanitary Sewer |
| SizeIrregular | Lot B177 - 09 |
| SizeTotalText | Lot B177 - 09|under 1/2 Acre |
Rooms
| Level | Type | Length | Width | Dimensions |
|---|---|---|---|---|
| Second Level | Living Room | 2.7 m | 3.9 m | 2.7 m x 3.9 m |
| Second Level | Dining Room | 2.7 m | 3.9 m | 2.7 m x 3.9 m |
| Second Level | Kitchen | 3 m | 3 m | 3 m x 3 m |
| Second Level | Great Room | 3.6 m | 2.66 m | 3.6 m x 2.66 m |
| Second Level | Laundry Room | 1.03 m | 0.85 m | 1.03 m x 0.85 m |
| Third Level | Primary Bedroom | 2.96 m | 4.65 m | 2.96 m x 4.65 m |
| Third Level | Bedroom 2 | 2.8 m | 2.48 m | 2.8 m x 2.48 m |
| Third Level | Bedroom 3 | 2.45 m | 2.98 m | 2.45 m x 2.98 m |
| Main Level | Foyer | 9.19 m | 1.9 m | 9.19 m x 1.9 m |
https://www.realtor.ca/real-estate/28396286/20-mcgrath-avenue-richmond-hill-rural-richmond-hill
Joseph Joubran
Salesperson
480 Eglinton Ave West #30, 106498
Mississauga, Ontario L5R 0G2
























