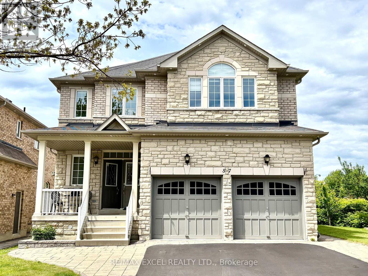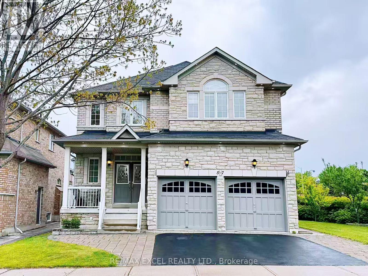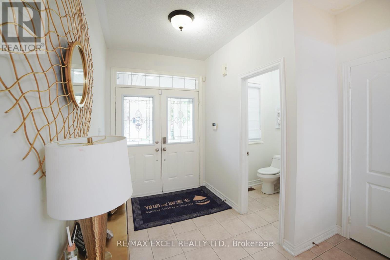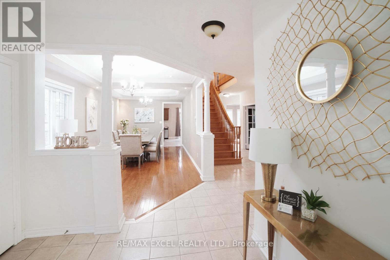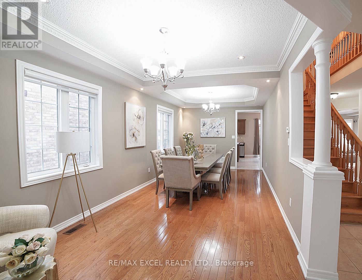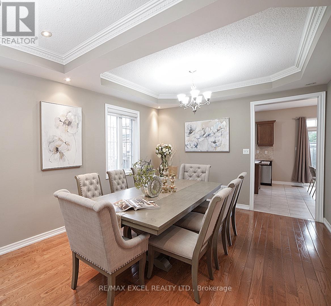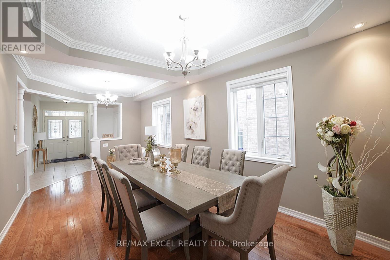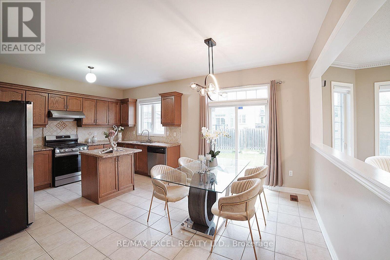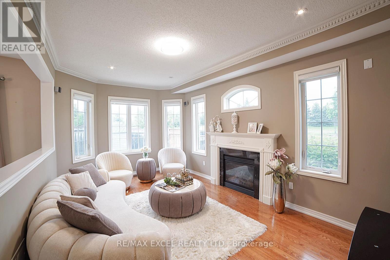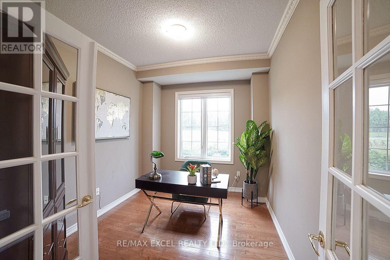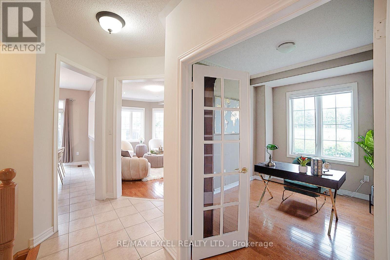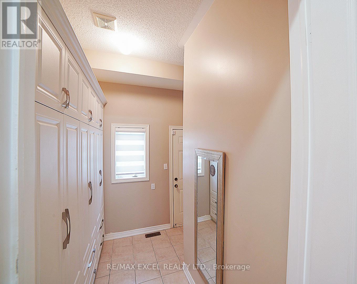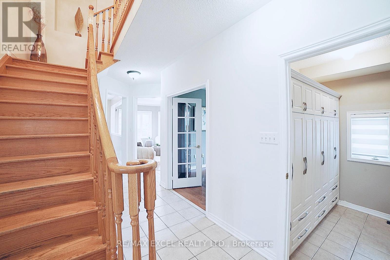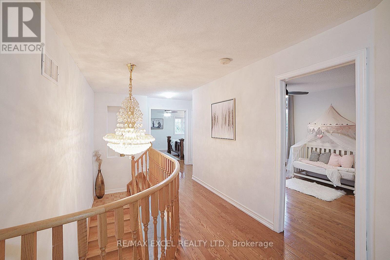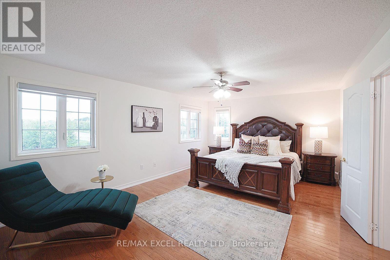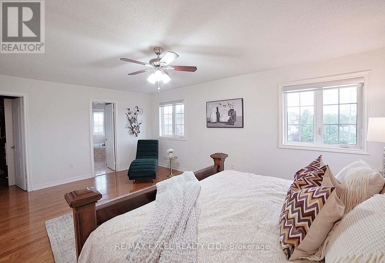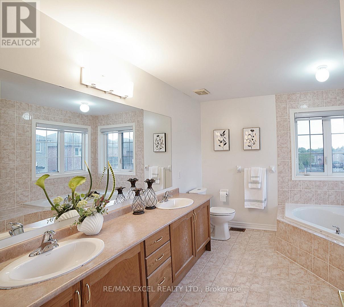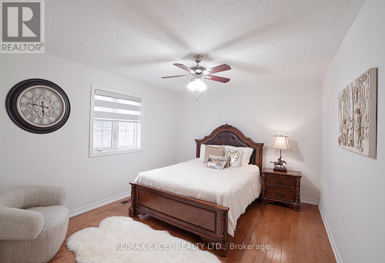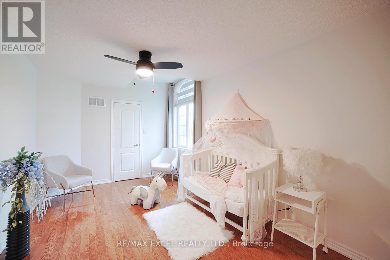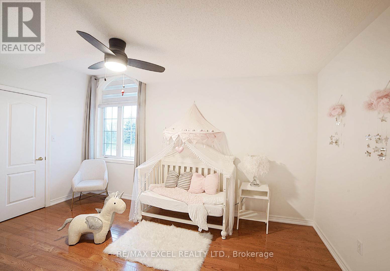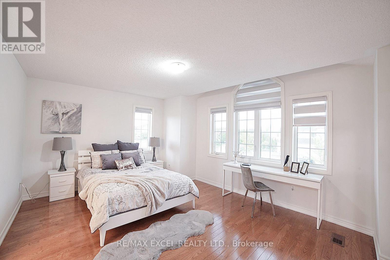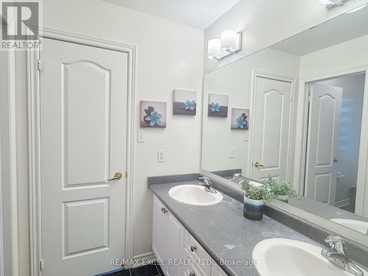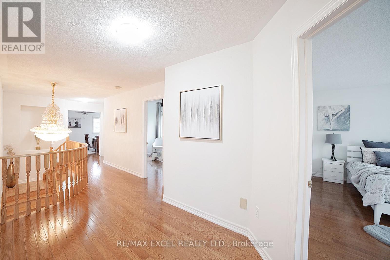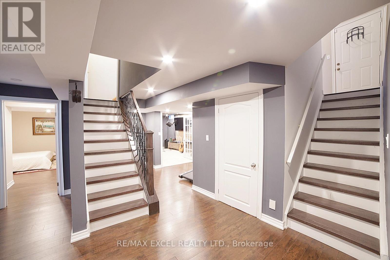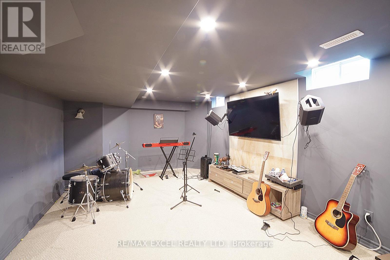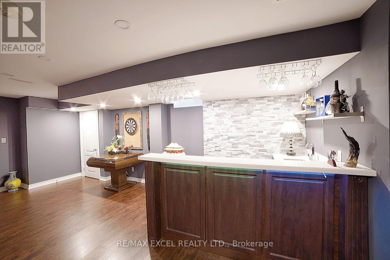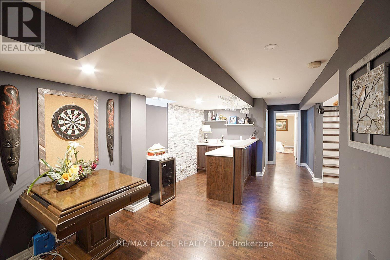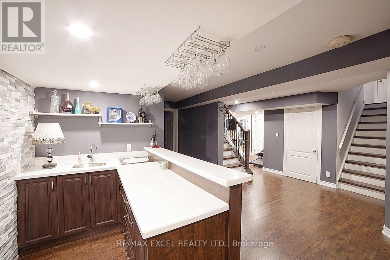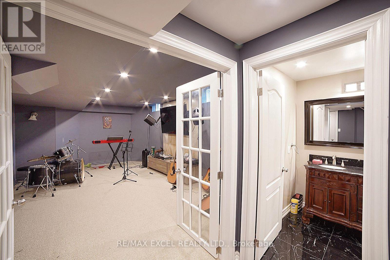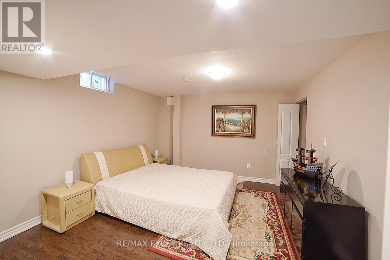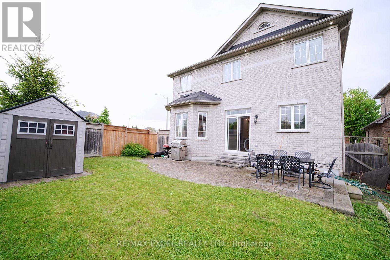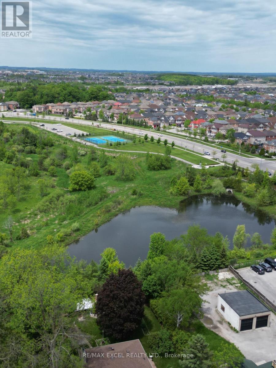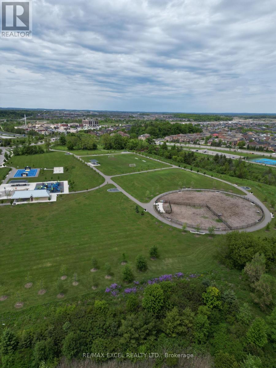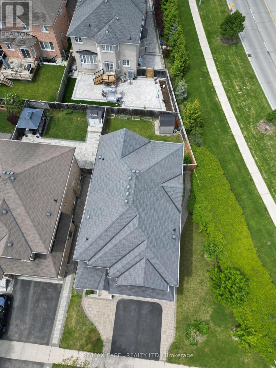57 Batchford Crescent Markham, Ontario L6B 0C2
$1,768,000
Nestled in One of Markham's Most Coveted Neighborhoods! This beautifully upgraded family home offers the perfect blend of elegance,comfort, and functionality. Featuring well-maintained hardwood floors throughout, a main floor office ideal for working from home, and custom built closets in all bedrooms for optimal organization. Freshly painted complete with pot lights and brand-new upgraded window coverings, this home is truly move-in ready. Step outside to enjoy the newly installed interlock landscaping and newly installed outdoor eaves lights, creating eye-catching curb appeal both day and night. Upstairs, a cozy family seating area offers the perfect spot for reading or unwinding together in the evening. The professionally finished basement is a showstopper featuring 2 bedrooms, 2 bathrooms, a stylish entertainment area, and a wet bar.Perfect for extended family living or generating rental income. A turn-key home with outstanding upgrades and endless potential. Conveniently located near top-rated schools, parks, shopping, and major highways. A rare opportunity in a prime Markham location dont miss it! 200 AMP Electrical Panel ! (id:60365)
Property Details
| MLS® Number | N12184810 |
| Property Type | Single Family |
| Community Name | Box Grove |
| ParkingSpaceTotal | 6 |
Building
| BathroomTotal | 6 |
| BedroomsAboveGround | 4 |
| BedroomsBelowGround | 2 |
| BedroomsTotal | 6 |
| Appliances | Dryer, Stove, Washer, Window Coverings, Refrigerator |
| BasementDevelopment | Finished |
| BasementFeatures | Separate Entrance |
| BasementType | N/a (finished) |
| ConstructionStyleAttachment | Detached |
| CoolingType | Central Air Conditioning |
| ExteriorFinish | Brick, Stone |
| FireplacePresent | Yes |
| FlooringType | Hardwood, Laminate, Tile |
| FoundationType | Unknown |
| HalfBathTotal | 1 |
| HeatingFuel | Natural Gas |
| HeatingType | Forced Air |
| StoriesTotal | 2 |
| SizeInterior | 2500 - 3000 Sqft |
| Type | House |
| UtilityWater | Municipal Water |
Parking
| Attached Garage | |
| Garage |
Land
| Acreage | No |
| Sewer | Sanitary Sewer |
| SizeDepth | 111 Ft ,8 In |
| SizeFrontage | 77 Ft ,2 In |
| SizeIrregular | 77.2 X 111.7 Ft ; Irregular Pie-shaped Lot |
| SizeTotalText | 77.2 X 111.7 Ft ; Irregular Pie-shaped Lot |
Rooms
| Level | Type | Length | Width | Dimensions |
|---|---|---|---|---|
| Second Level | Bedroom | 4.01 m | 3.35 m | 4.01 m x 3.35 m |
| Second Level | Den | 3.35 m | 2.59 m | 3.35 m x 2.59 m |
| Second Level | Primary Bedroom | 5.74 m | 4.12 m | 5.74 m x 4.12 m |
| Second Level | Bedroom | 4.83 m | 3.81 m | 4.83 m x 3.81 m |
| Second Level | Bedroom | 4.06 m | 3.05 m | 4.06 m x 3.05 m |
| Basement | Bedroom 5 | 4.2 m | 3.5 m | 4.2 m x 3.5 m |
| Basement | Bedroom | 5.3 m | 3.3 m | 5.3 m x 3.3 m |
| Basement | Recreational, Games Room | 6.05 m | 5.55 m | 6.05 m x 5.55 m |
| Ground Level | Living Room | 3.63 m | 3.63 m | 3.63 m x 3.63 m |
| Ground Level | Dining Room | 3.63 m | 3.63 m | 3.63 m x 3.63 m |
| Ground Level | Family Room | 5.38 m | 3.35 m | 5.38 m x 3.35 m |
| Ground Level | Kitchen | 3.96 m | 2.64 m | 3.96 m x 2.64 m |
| Ground Level | Eating Area | 3.96 m | 3.05 m | 3.96 m x 3.05 m |
| Ground Level | Office | 3.05 m | 2.74 m | 3.05 m x 2.74 m |
https://www.realtor.ca/real-estate/28392124/57-batchford-crescent-markham-box-grove-box-grove
Phoebe Li
Salesperson
50 Acadia Ave Suite 120
Markham, Ontario L3R 0B3

