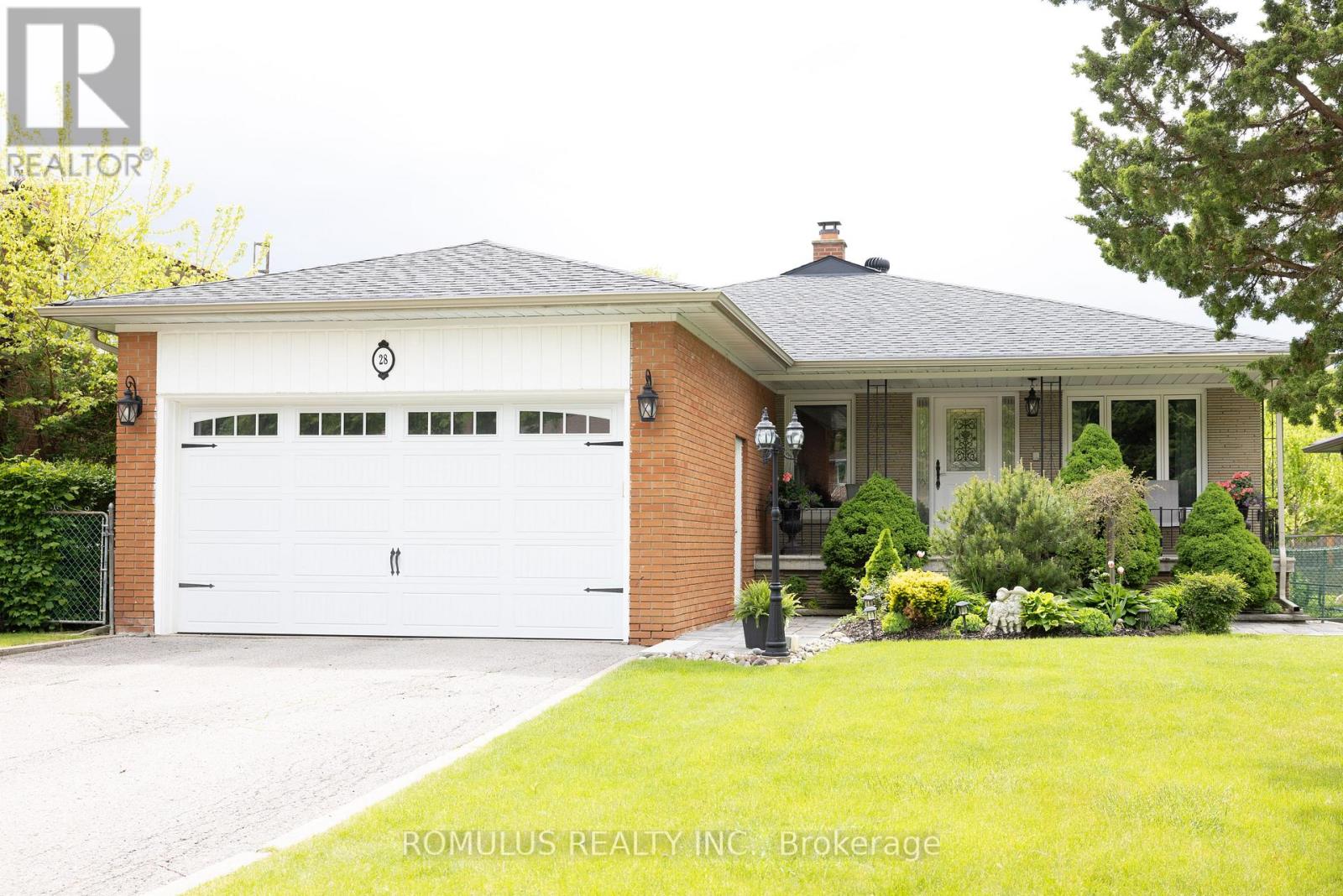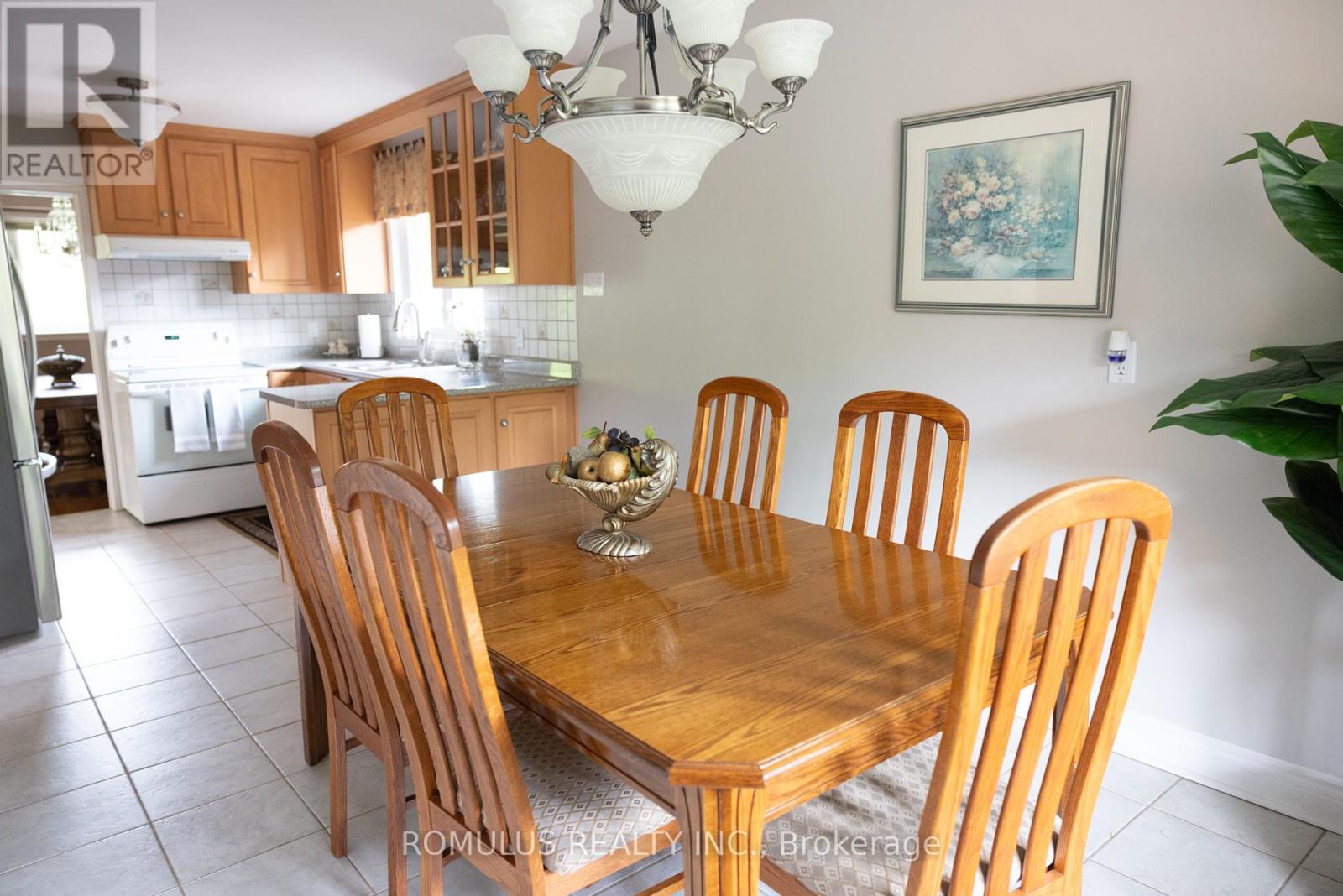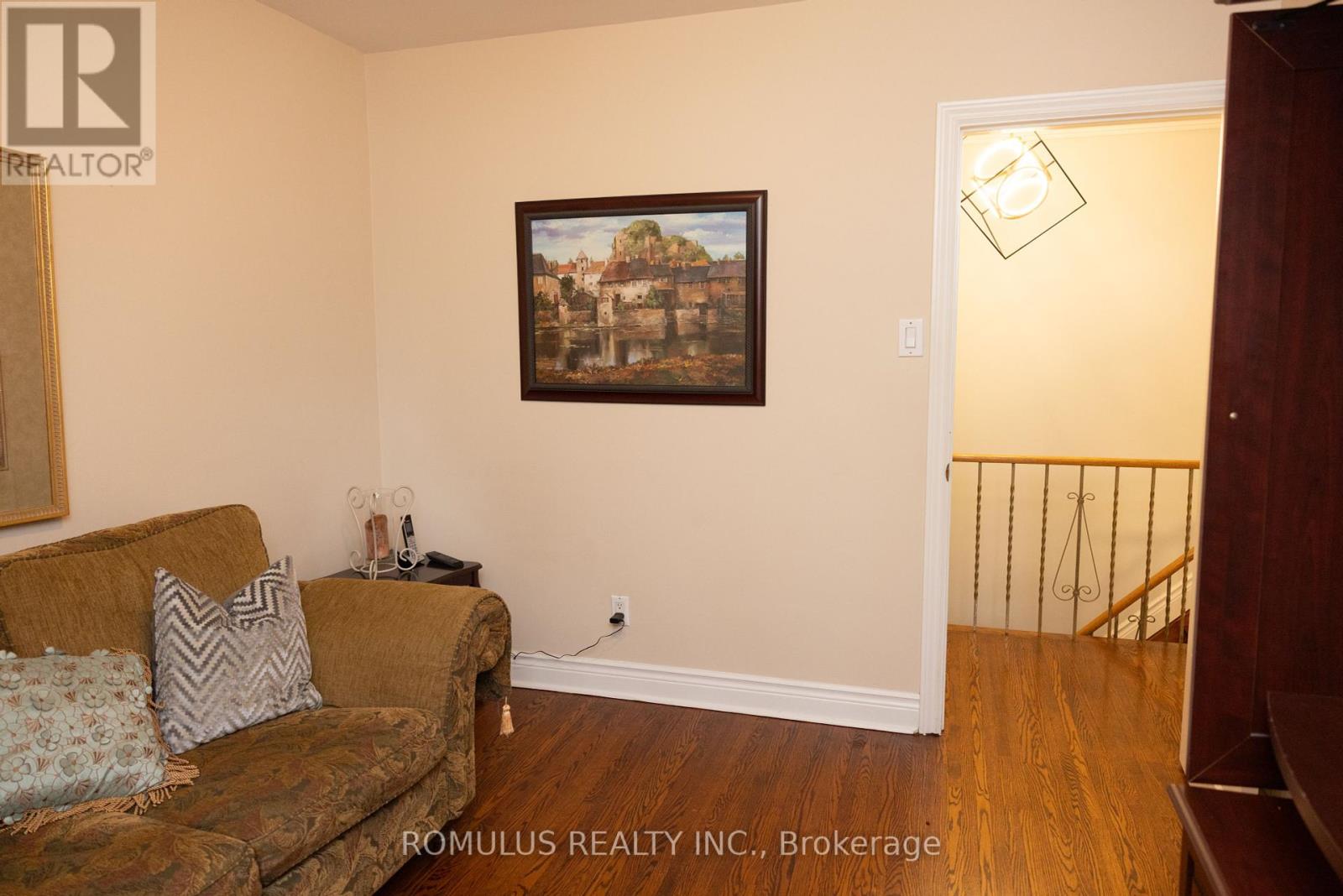4 Bedroom
3 Bathroom
1500 - 2000 sqft
Raised Bungalow
Fireplace
Central Air Conditioning
Forced Air
Landscaped
$1,399,999
Beautiful bright 3-bedroom detached 1600 sq ft Raised Bungalow situated on prestige beautiful street in York University Heights surrounded by large ravine setting. Approximately 3000 sq ft Total Finished Area. Bright immaculately maintained home on large nicely landscaped 55' x 140' lot. Illuminating spacious large eat-in kitchen. Many modern upgrades. Gorgeous modern solid oak hardwood flooring throughout main level. Separate bright spacious large 1500 sq ft finished apartment on lower level with a private entrance at rear. A great home for a large extended family with excellent rental potential from spacious abundant natural sunlit basement apartment. (id:60365)
Property Details
|
MLS® Number
|
W12184655 |
|
Property Type
|
Single Family |
|
Community Name
|
York University Heights |
|
AmenitiesNearBy
|
Place Of Worship, Park, Schools |
|
CommunityFeatures
|
Community Centre, School Bus |
|
EquipmentType
|
Water Heater |
|
Features
|
Conservation/green Belt, In-law Suite |
|
ParkingSpaceTotal
|
6 |
|
RentalEquipmentType
|
Water Heater |
Building
|
BathroomTotal
|
3 |
|
BedroomsAboveGround
|
3 |
|
BedroomsBelowGround
|
1 |
|
BedroomsTotal
|
4 |
|
Age
|
51 To 99 Years |
|
Amenities
|
Fireplace(s) |
|
Appliances
|
Garage Door Opener Remote(s), Water Meter, Dishwasher, Two Stoves, Window Coverings, Two Refrigerators |
|
ArchitecturalStyle
|
Raised Bungalow |
|
BasementDevelopment
|
Finished |
|
BasementFeatures
|
Walk Out |
|
BasementType
|
N/a (finished) |
|
ConstructionStyleAttachment
|
Detached |
|
CoolingType
|
Central Air Conditioning |
|
ExteriorFinish
|
Brick |
|
FireProtection
|
Smoke Detectors, Alarm System, Monitored Alarm |
|
FireplacePresent
|
Yes |
|
FireplaceTotal
|
2 |
|
FlooringType
|
Ceramic, Linoleum, Hardwood, Parquet, Laminate |
|
FoundationType
|
Block |
|
HalfBathTotal
|
1 |
|
HeatingFuel
|
Natural Gas |
|
HeatingType
|
Forced Air |
|
StoriesTotal
|
1 |
|
SizeInterior
|
1500 - 2000 Sqft |
|
Type
|
House |
|
UtilityWater
|
Municipal Water |
Parking
Land
|
Acreage
|
No |
|
LandAmenities
|
Place Of Worship, Park, Schools |
|
LandscapeFeatures
|
Landscaped |
|
Sewer
|
Sanitary Sewer |
|
SizeDepth
|
140 Ft |
|
SizeFrontage
|
55 Ft ,2 In |
|
SizeIrregular
|
55.2 X 140 Ft |
|
SizeTotalText
|
55.2 X 140 Ft |
|
ZoningDescription
|
Residential |
Rooms
| Level |
Type |
Length |
Width |
Dimensions |
|
Basement |
Utility Room |
7 m |
3.8 m |
7 m x 3.8 m |
|
Basement |
Living Room |
7.2 m |
5.4 m |
7.2 m x 5.4 m |
|
Basement |
Bedroom 4 |
5.4 m |
3.2 m |
5.4 m x 3.2 m |
|
Basement |
Kitchen |
3.48 m |
3.2 m |
3.48 m x 3.2 m |
|
Main Level |
Kitchen |
6.7 m |
3.0031 m |
6.7 m x 3.0031 m |
|
Main Level |
Living Room |
5.4 m |
4.2 m |
5.4 m x 4.2 m |
|
Main Level |
Dining Room |
3.7 m |
3.1 m |
3.7 m x 3.1 m |
|
Main Level |
Primary Bedroom |
4.6 m |
3.6 m |
4.6 m x 3.6 m |
|
Main Level |
Bedroom 2 |
3.7 m |
3.2 m |
3.7 m x 3.2 m |
|
Main Level |
Bedroom 3 |
3.43 m |
3.05 m |
3.43 m x 3.05 m |
|
Main Level |
Bathroom |
2.23 m |
1.83 m |
2.23 m x 1.83 m |
Utilities
|
Cable
|
Installed |
|
Electricity
|
Installed |
|
Sewer
|
Installed |
https://www.realtor.ca/real-estate/28391852/28-eldorado-court-toronto-york-university-heights-york-university-heights




































