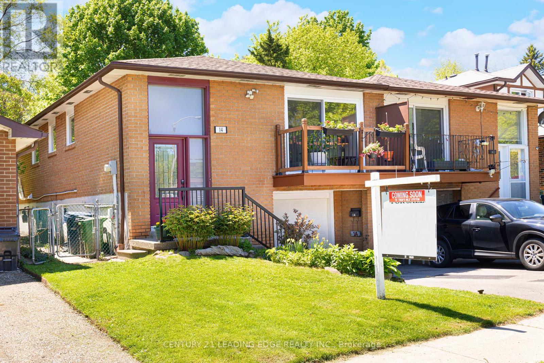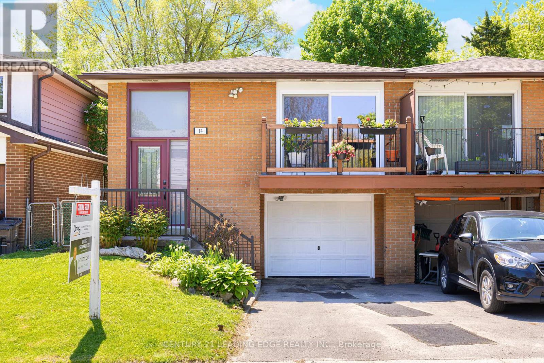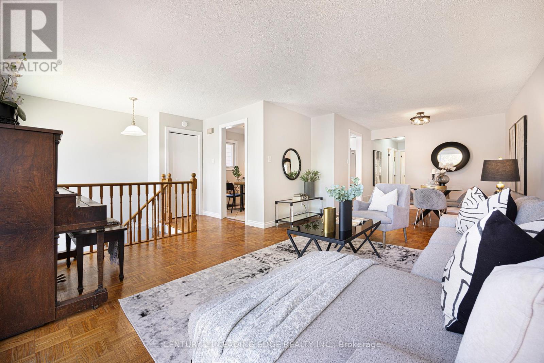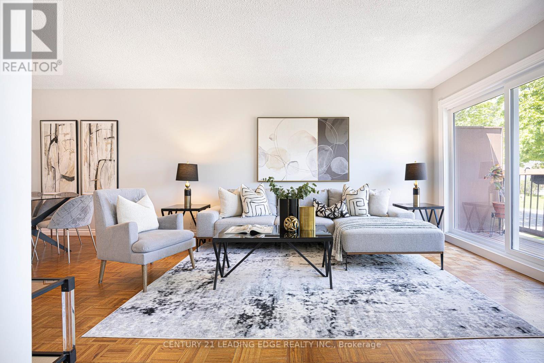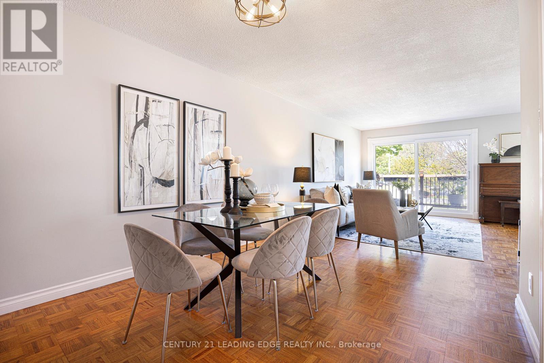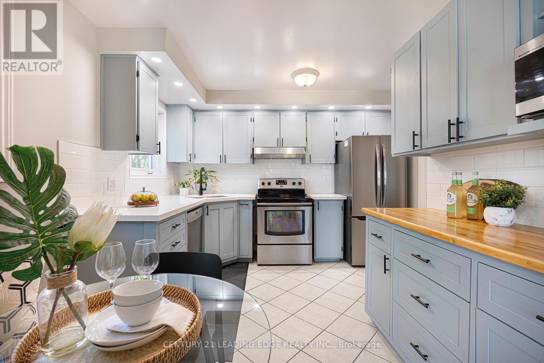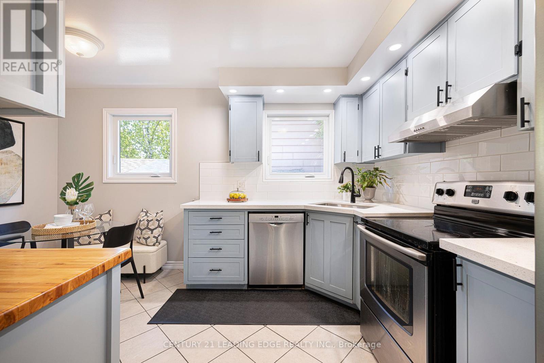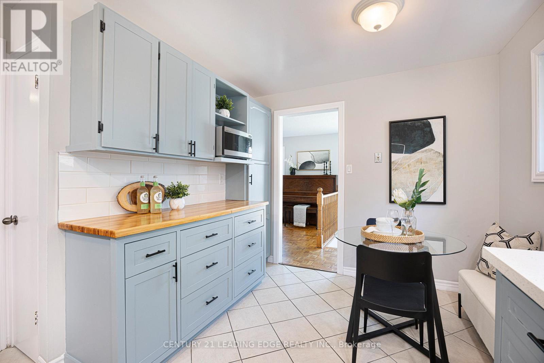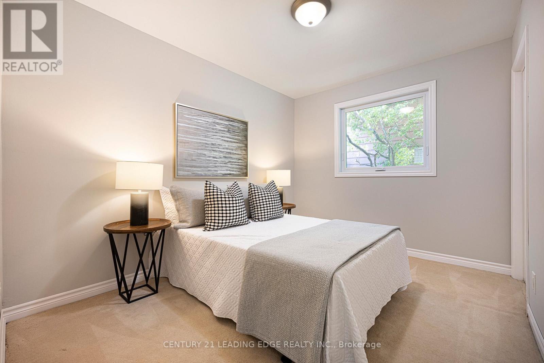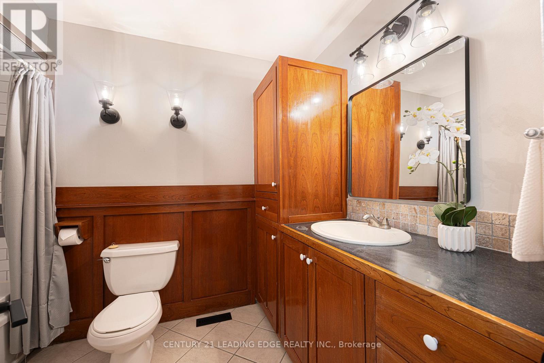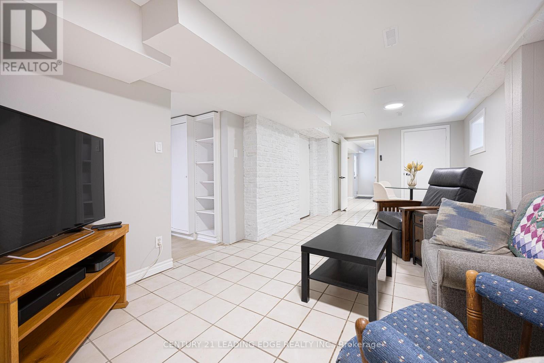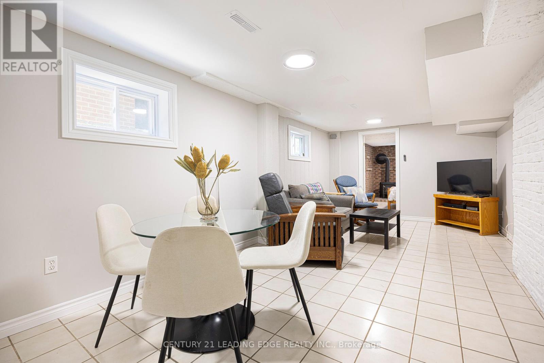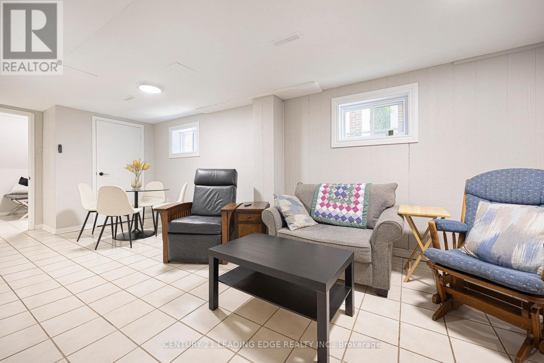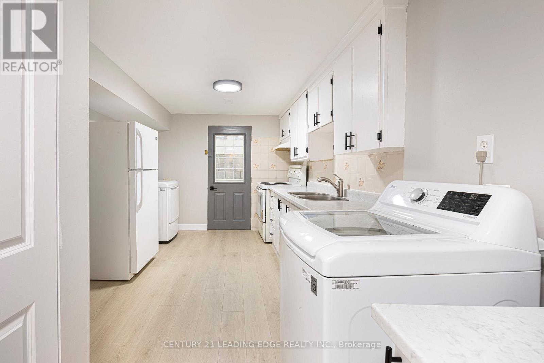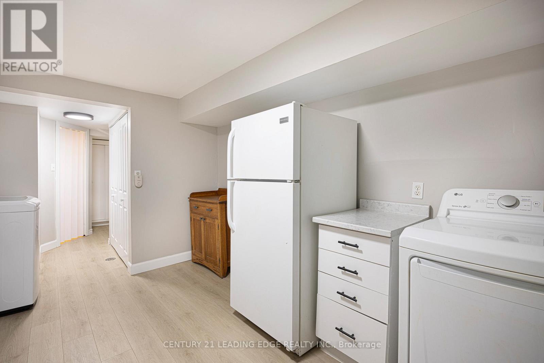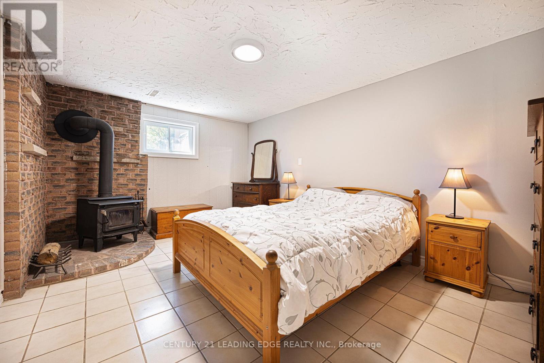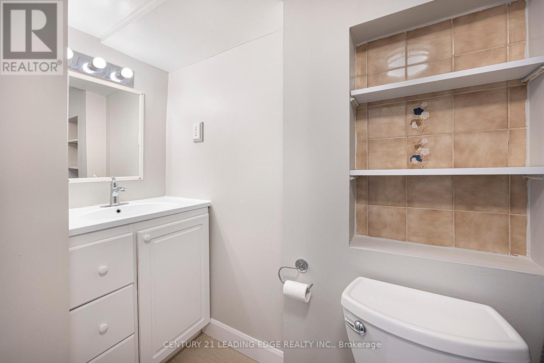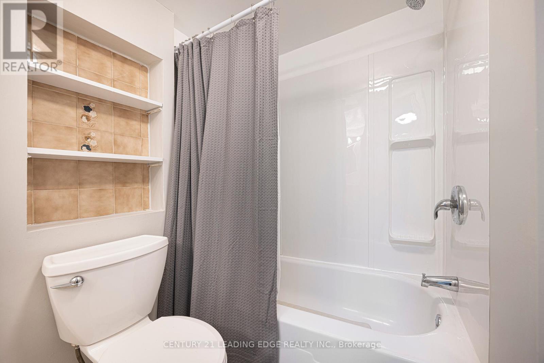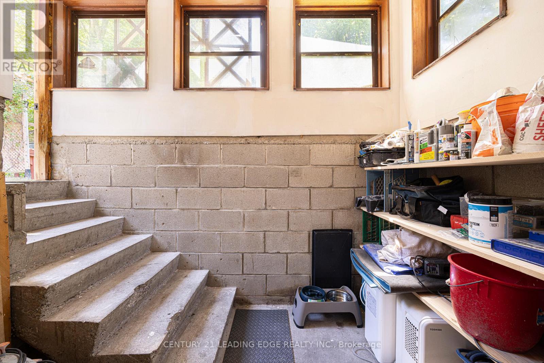14 Deanscroft Square Toronto, Ontario M1E 4W9
4 Bedroom
2 Bathroom
1100 - 1500 sqft
Raised Bungalow
Fireplace
Central Air Conditioning
Forced Air
$849,000
Welcome to this beautifully maintained 3-bedroom, 2-bath home located in a family-friendly neighbourhood. The main floor is filled with natural light and features a spacious layout perfect for everyday living. Step out from the living room onto a large balcony, ideal for morning coffee. The finished walk-out basement adds valuable living space, perfect for a rec room, home gym/office, or in-law suite. This home offers the perfect blend of comfort, space, and functionality. (id:60365)
Property Details
| MLS® Number | E12185376 |
| Property Type | Single Family |
| Community Name | West Hill |
| AmenitiesNearBy | Hospital, Park, Place Of Worship, Schools |
| ParkingSpaceTotal | 2 |
Building
| BathroomTotal | 2 |
| BedroomsAboveGround | 3 |
| BedroomsBelowGround | 1 |
| BedroomsTotal | 4 |
| Age | 31 To 50 Years |
| Amenities | Fireplace(s) |
| Appliances | Dishwasher, Dryer, Hood Fan, Two Stoves, Two Washers, Two Refrigerators |
| ArchitecturalStyle | Raised Bungalow |
| BasementDevelopment | Finished |
| BasementFeatures | Separate Entrance, Walk Out |
| BasementType | N/a (finished) |
| ConstructionStyleAttachment | Semi-detached |
| CoolingType | Central Air Conditioning |
| ExteriorFinish | Brick |
| FireProtection | Smoke Detectors |
| FireplacePresent | Yes |
| FlooringType | Hardwood, Ceramic, Carpeted |
| HeatingFuel | Natural Gas |
| HeatingType | Forced Air |
| StoriesTotal | 1 |
| SizeInterior | 1100 - 1500 Sqft |
| Type | House |
| UtilityWater | Municipal Water |
Parking
| Attached Garage | |
| Garage |
Land
| Acreage | No |
| FenceType | Fenced Yard |
| LandAmenities | Hospital, Park, Place Of Worship, Schools |
| Sewer | Sanitary Sewer |
| SizeDepth | 110 Ft ,1 In |
| SizeFrontage | 27 Ft ,6 In |
| SizeIrregular | 27.5 X 110.1 Ft |
| SizeTotalText | 27.5 X 110.1 Ft |
Rooms
| Level | Type | Length | Width | Dimensions |
|---|---|---|---|---|
| Second Level | Bedroom | 3.96 m | 2.89 m | 3.96 m x 2.89 m |
| Third Level | Bedroom | 3.36 m | 2.74 m | 3.36 m x 2.74 m |
| Basement | Kitchen | 5.7 m | 2.74 m | 5.7 m x 2.74 m |
| Basement | Dining Room | 3.65 m | 3.04 m | 3.65 m x 3.04 m |
| Basement | Living Room | 3.38 m | 3.65 m | 3.38 m x 3.65 m |
| Basement | Bedroom | 3.35 m | 3.04 m | 3.35 m x 3.04 m |
| Main Level | Living Room | 5.7 m | 4.8 m | 5.7 m x 4.8 m |
| Main Level | Dining Room | 2.4 m | 3.04 m | 2.4 m x 3.04 m |
| Main Level | Kitchen | 3.35 m | 4.26 m | 3.35 m x 4.26 m |
| Main Level | Primary Bedroom | 4.87 m | 3.35 m | 4.87 m x 3.35 m |
Utilities
| Cable | Installed |
| Electricity | Installed |
| Sewer | Installed |
https://www.realtor.ca/real-estate/28393318/14-deanscroft-square-toronto-west-hill-west-hill
Gregory Tsoraclidis
Salesperson
Century 21 Leading Edge Realty Inc.
165 Main Street North
Markham, Ontario L3P 1Y2
165 Main Street North
Markham, Ontario L3P 1Y2

