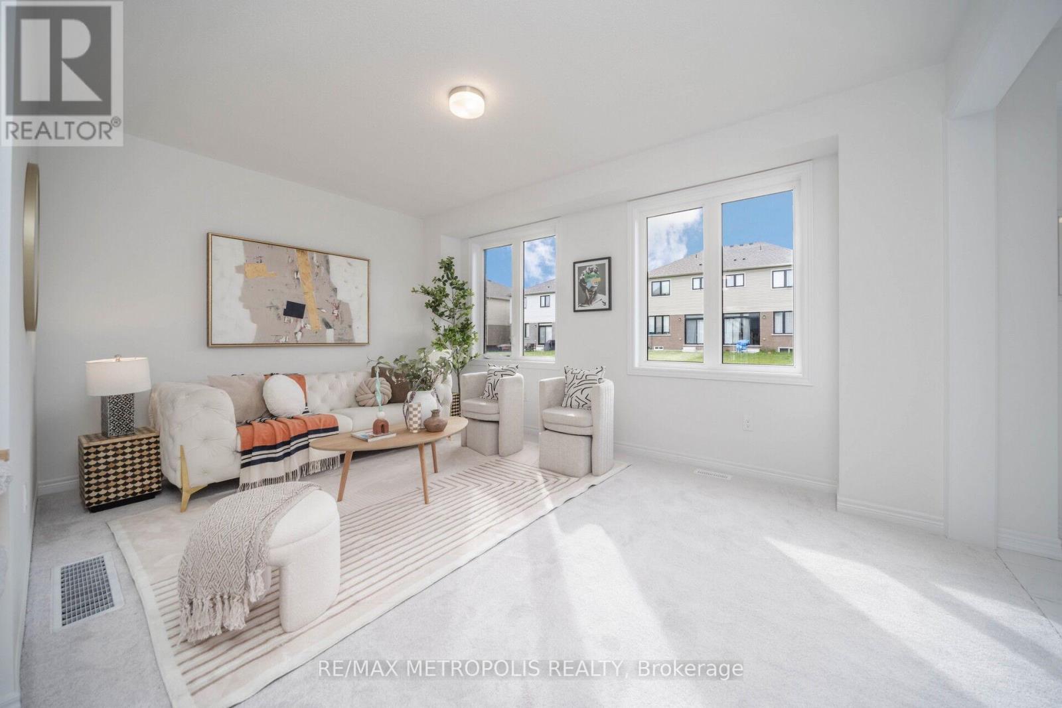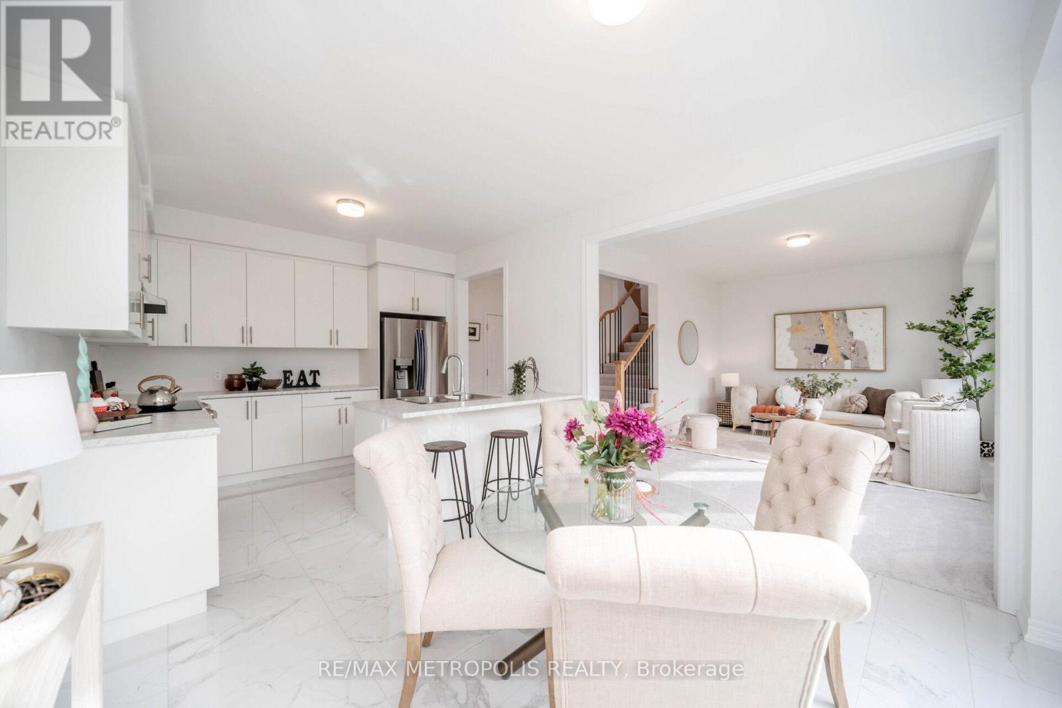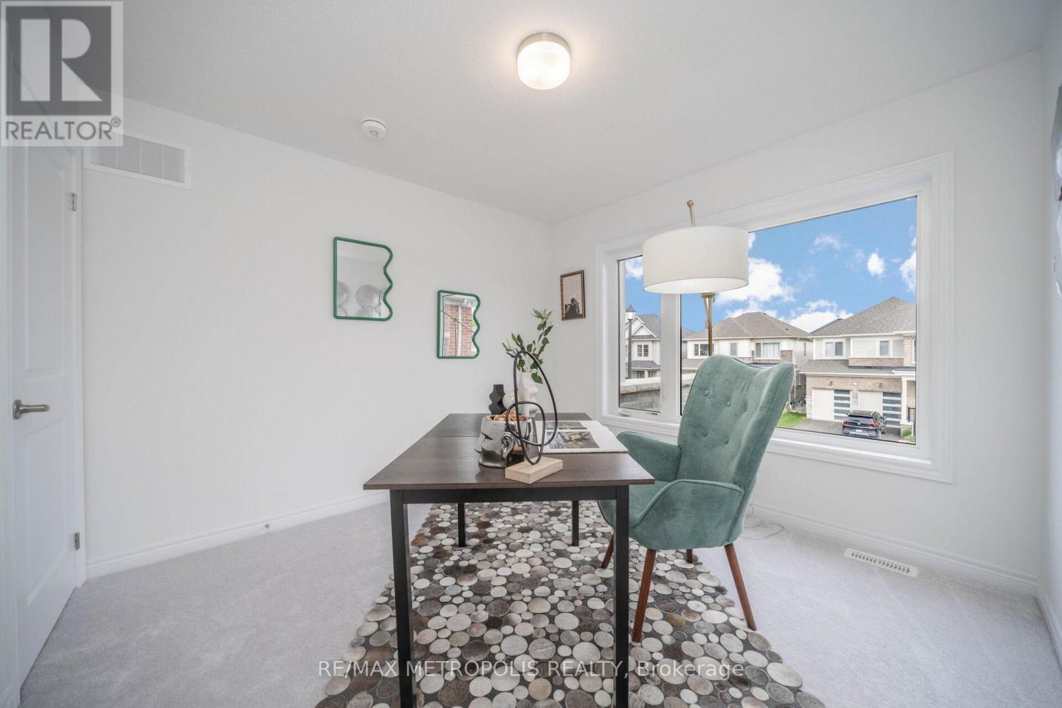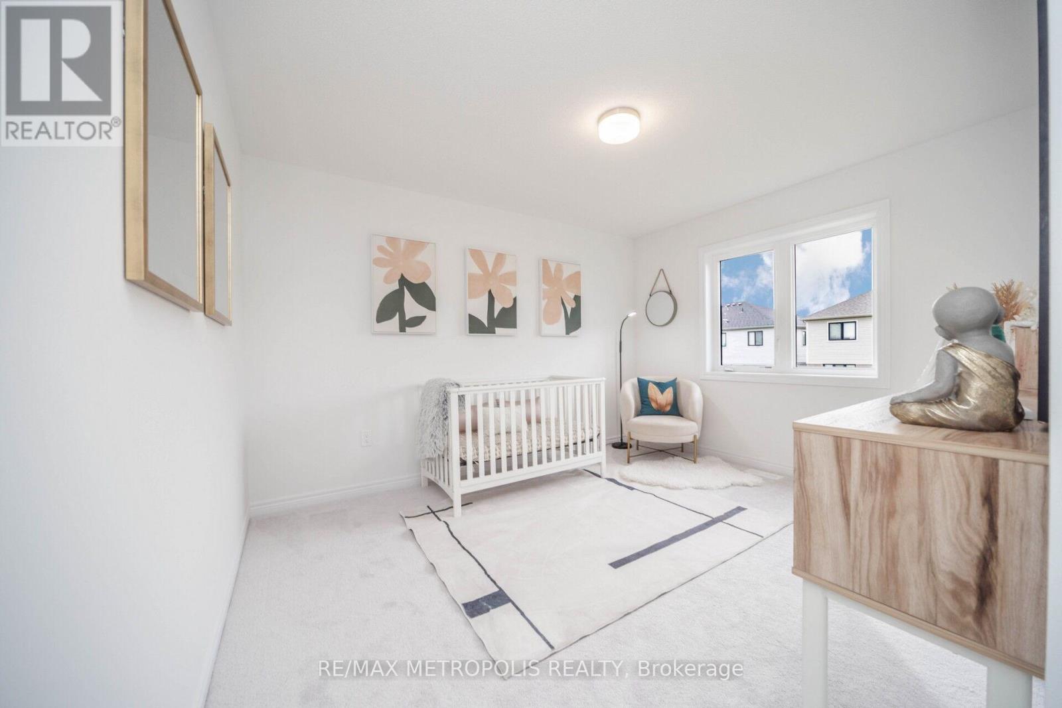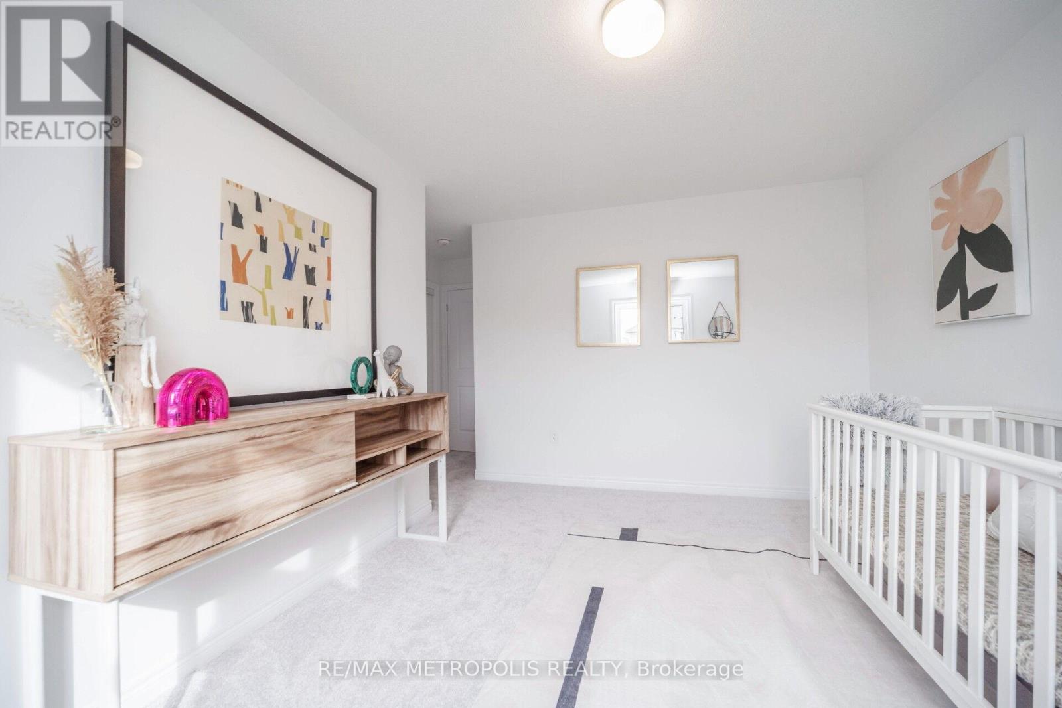71 Spicer Street Centre Wellington, Ontario N1M 0H7
$830,000
Be the VERY FIRST to call this stunning, BRAND NEW, NEVER LIVED IN 4-bedroom, 3-bathroom home in a vibrant Fergus neighborhood. Upgraded with Elevation B (valued at $40,000) and features a 200 AMP electrical panel ideal for future legal basement, EV charger, and dual appliances. Bright, open-concept main floor with large windows. Upstairs includes a spacious primary suite with an ensuite and walk-in closet, plus a convenient second-floor laundry. Unfinished basement includes 3-piece bathroom rough-in, ready to customize. Located near hospitals, schools, parks, and amenities, just 30 minutes from major cities. Don't miss this opportunity! (id:60365)
Open House
This property has open houses!
5:00 pm
Ends at:7:00 pm
5:00 pm
Ends at:7:00 pm
Property Details
| MLS® Number | X12185978 |
| Property Type | Single Family |
| Community Name | Fergus |
| EquipmentType | Water Heater |
| ParkingSpaceTotal | 4 |
| RentalEquipmentType | Water Heater |
Building
| BathroomTotal | 3 |
| BedroomsAboveGround | 4 |
| BedroomsTotal | 4 |
| BasementDevelopment | Unfinished |
| BasementType | N/a (unfinished) |
| ConstructionStyleAttachment | Detached |
| CoolingType | Central Air Conditioning |
| ExteriorFinish | Brick, Vinyl Siding |
| FlooringType | Carpeted, Tile |
| FoundationType | Concrete |
| HalfBathTotal | 1 |
| HeatingFuel | Natural Gas |
| HeatingType | Forced Air |
| StoriesTotal | 2 |
| SizeInterior | 1500 - 2000 Sqft |
| Type | House |
| UtilityWater | Municipal Water |
Parking
| Attached Garage | |
| Garage |
Land
| Acreage | No |
| Sewer | Sanitary Sewer |
| SizeDepth | 110 Ft ,1 In |
| SizeFrontage | 36 Ft |
| SizeIrregular | 36 X 110.1 Ft |
| SizeTotalText | 36 X 110.1 Ft |
| ZoningDescription | R2.66.5 |
Rooms
| Level | Type | Length | Width | Dimensions |
|---|---|---|---|---|
| Second Level | Primary Bedroom | 3.89 m | 4.9 m | 3.89 m x 4.9 m |
| Second Level | Bedroom 2 | 3.58 m | 2.77 m | 3.58 m x 2.77 m |
| Second Level | Bedroom 3 | 3.05 m | 3.2 m | 3.05 m x 3.2 m |
| Second Level | Bedroom 4 | 3.15 m | 3.84 m | 3.15 m x 3.84 m |
| Second Level | Laundry Room | Measurements not available | ||
| Second Level | Bathroom | Measurements not available | ||
| Main Level | Great Room | 4.85 m | 3.66 m | 4.85 m x 3.66 m |
| Main Level | Dining Room | 3.48 m | 3.2 m | 3.48 m x 3.2 m |
| Main Level | Kitchen | 3.48 m | 2.9 m | 3.48 m x 2.9 m |
https://www.realtor.ca/real-estate/28394704/71-spicer-street-centre-wellington-fergus-fergus
Disha Vadhadiya
Salesperson
8321 Kennedy Rd #21-22
Markham, Ontario L3R 5N4







