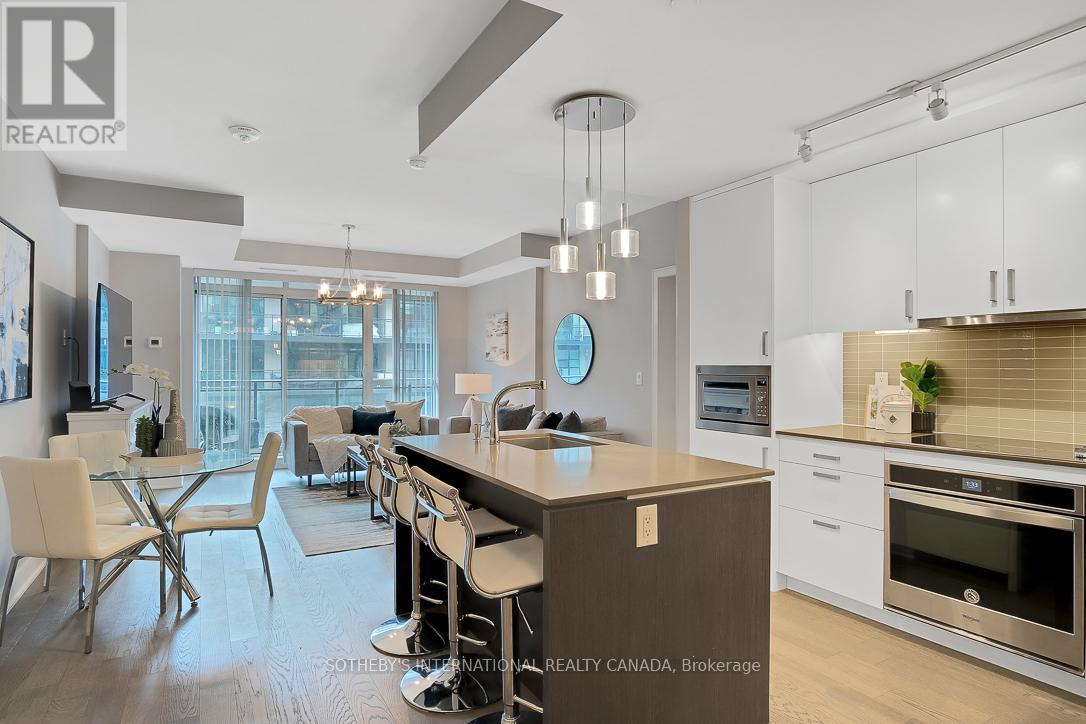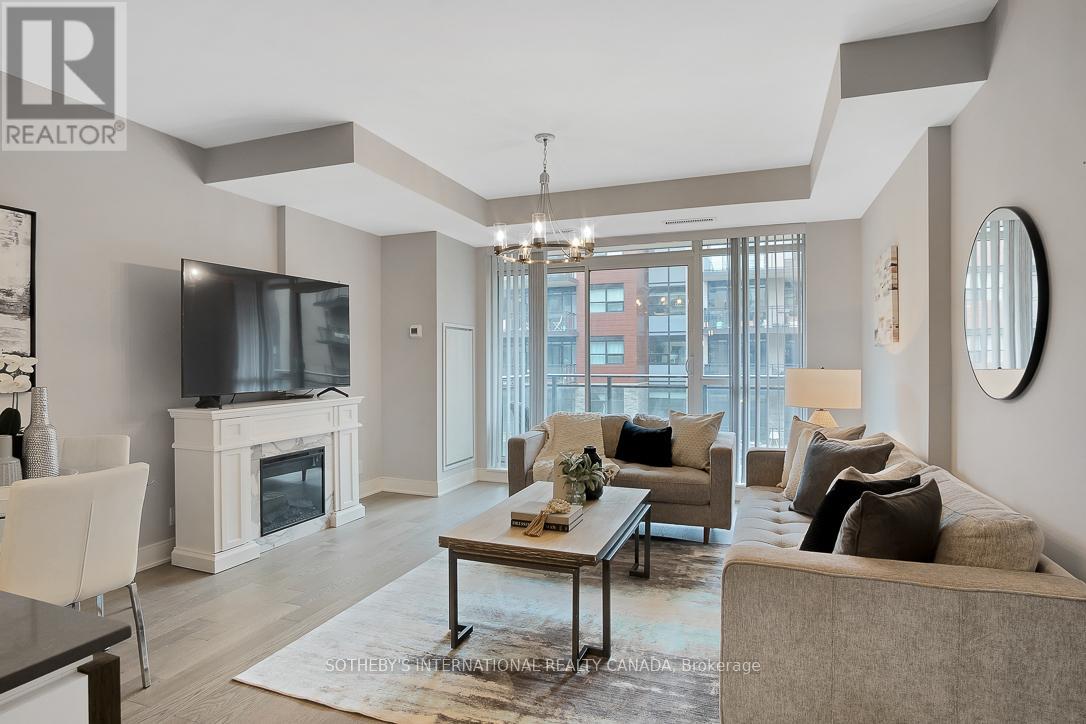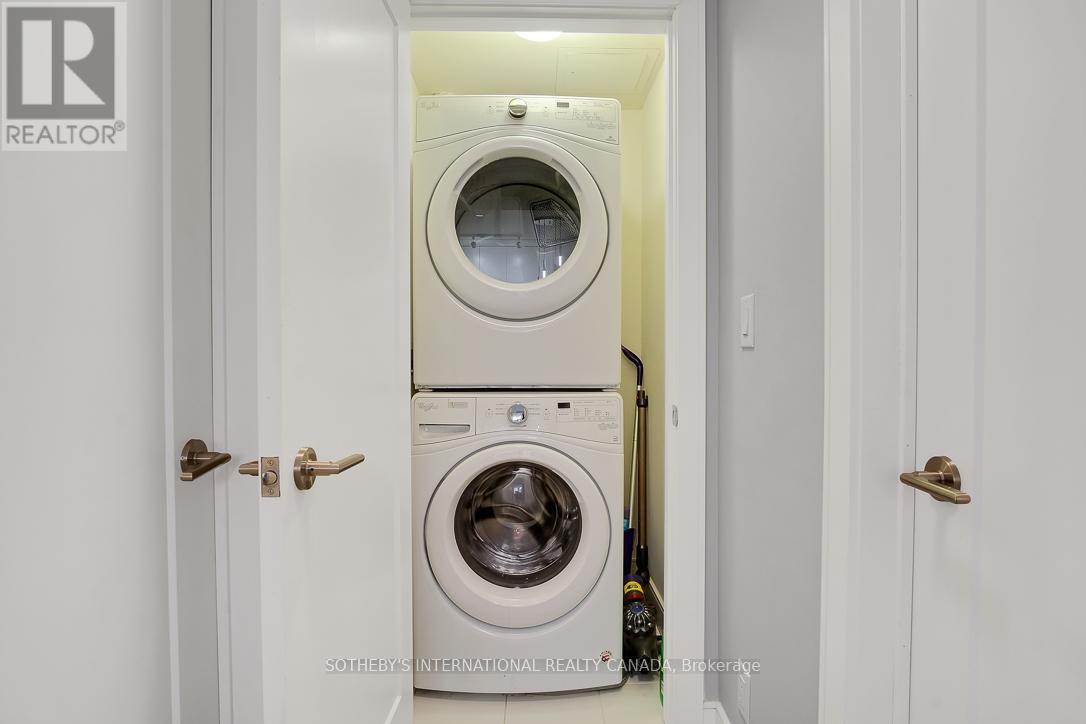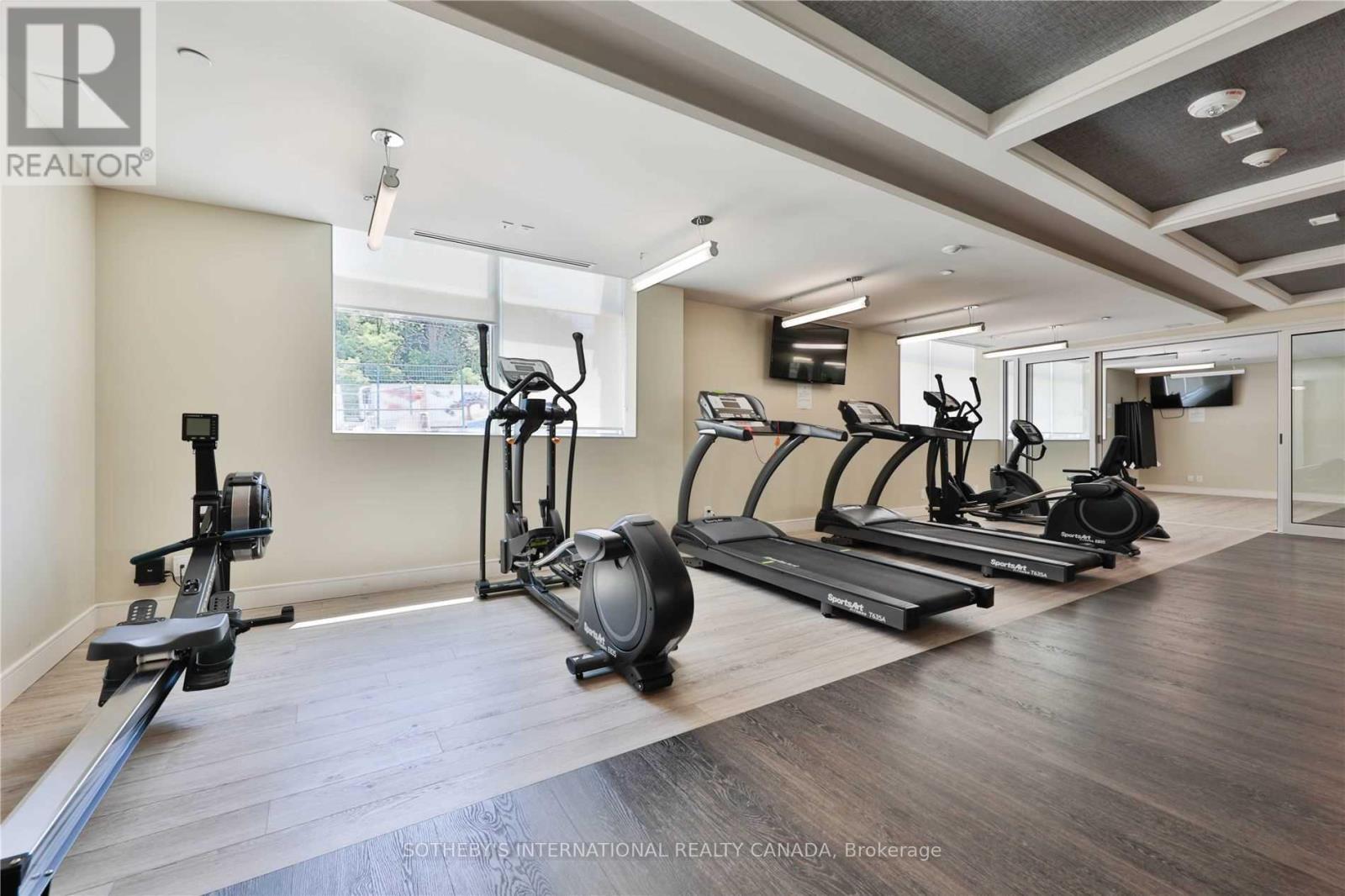234 - 1575 Lakeshore Road W Mississauga, Ontario L5J 0B1
$848,800Maintenance, Heat, Water, Common Area Maintenance, Insurance, Parking
$845.83 Monthly
Maintenance, Heat, Water, Common Area Maintenance, Insurance, Parking
$845.83 MonthlyWelcome to #234, a stunning 2 bed 2 bath suite located in a prime area between Lorne Park & Lake Ontario. This 960 sq.ft unit boasts a rare southwest facing layout, ensuring full sun throughout the entire day. Step inside to discover an open concept layout with modern finishes, hardwood flooring & 9 ft ceilings creating a sleek & inviting atmosphere. The primary wing is complete w/ a private ensuite bathroom, walk-in closet, & flows through the walk-out to the 200 sq.ft balcony. The sun-filled living room also leads out to the balcony overlooking the peaceful courtyard, perfect for relaxing or entertaining. In addition to the beautiful interior, this condo offers hotel-esque amenities including a full gym, rooftop terrace, library, 24/7 security, & party room for gatherings. Located just steps away from Birchwood Park, restaurants & shops, this property is also close to Clarkson GO for easy commuting. Don't miss out on this incredible opportunity in a highly desirable location. **EXTRAS** Southwest facing unit for full sunlight, locker located on same level as unit, 9 ceilings. (id:60365)
Property Details
| MLS® Number | W12183871 |
| Property Type | Single Family |
| Community Name | Clarkson |
| CommunityFeatures | Pet Restrictions |
| Features | Balcony, In Suite Laundry |
| ParkingSpaceTotal | 1 |
Building
| BathroomTotal | 2 |
| BedroomsAboveGround | 2 |
| BedroomsTotal | 2 |
| Age | 6 To 10 Years |
| Amenities | Exercise Centre, Party Room, Visitor Parking, Security/concierge, Storage - Locker |
| Appliances | Dishwasher, Dryer, Microwave, Oven, Stove, Washer, Window Coverings, Refrigerator |
| CoolingType | Central Air Conditioning |
| ExteriorFinish | Stone, Vinyl Siding |
| FlooringType | Hardwood, Tile |
| HeatingFuel | Natural Gas |
| HeatingType | Forced Air |
| SizeInterior | 900 - 999 Sqft |
| Type | Apartment |
Parking
| Underground | |
| Garage |
Land
| Acreage | No |
Rooms
| Level | Type | Length | Width | Dimensions |
|---|---|---|---|---|
| Main Level | Kitchen | 4.48 m | 3.94 m | 4.48 m x 3.94 m |
| Main Level | Living Room | 4.48 m | 3.94 m | 4.48 m x 3.94 m |
| Main Level | Primary Bedroom | 3.05 m | 3.43 m | 3.05 m x 3.43 m |
| Main Level | Bedroom 2 | 3.05 m | 2.95 m | 3.05 m x 2.95 m |
| Main Level | Laundry Room | 1.8 m | 1.5 m | 1.8 m x 1.5 m |
https://www.realtor.ca/real-estate/28390370/234-1575-lakeshore-road-w-mississauga-clarkson-clarkson
Alexandria Wood
Salesperson
309 Lakeshore Road East
Oakville, Ontario L6J 1J3
Amy Bray
Salesperson
309 Lakeshore Road East
Oakville, Ontario L6J 1J3
































