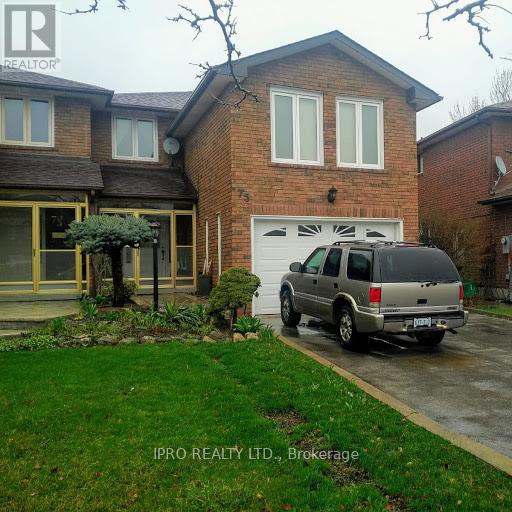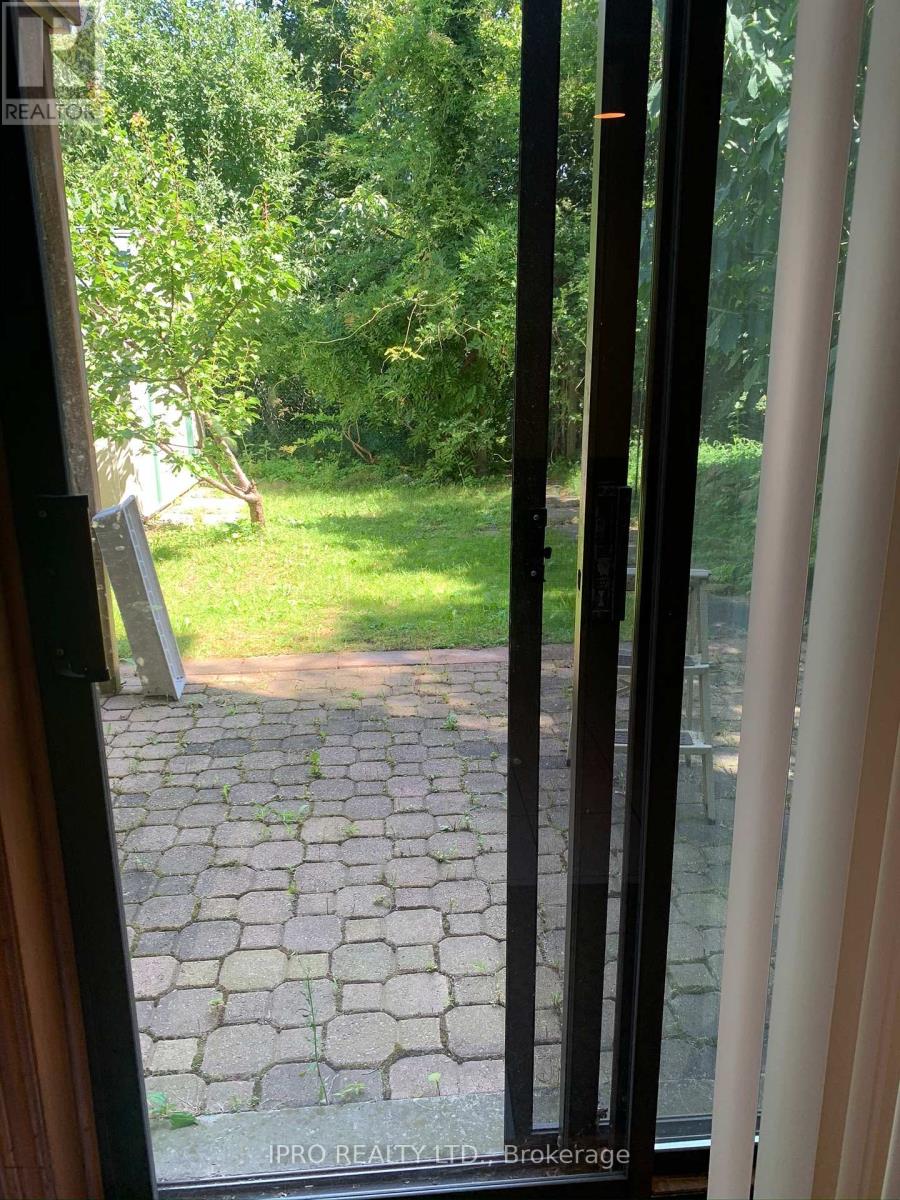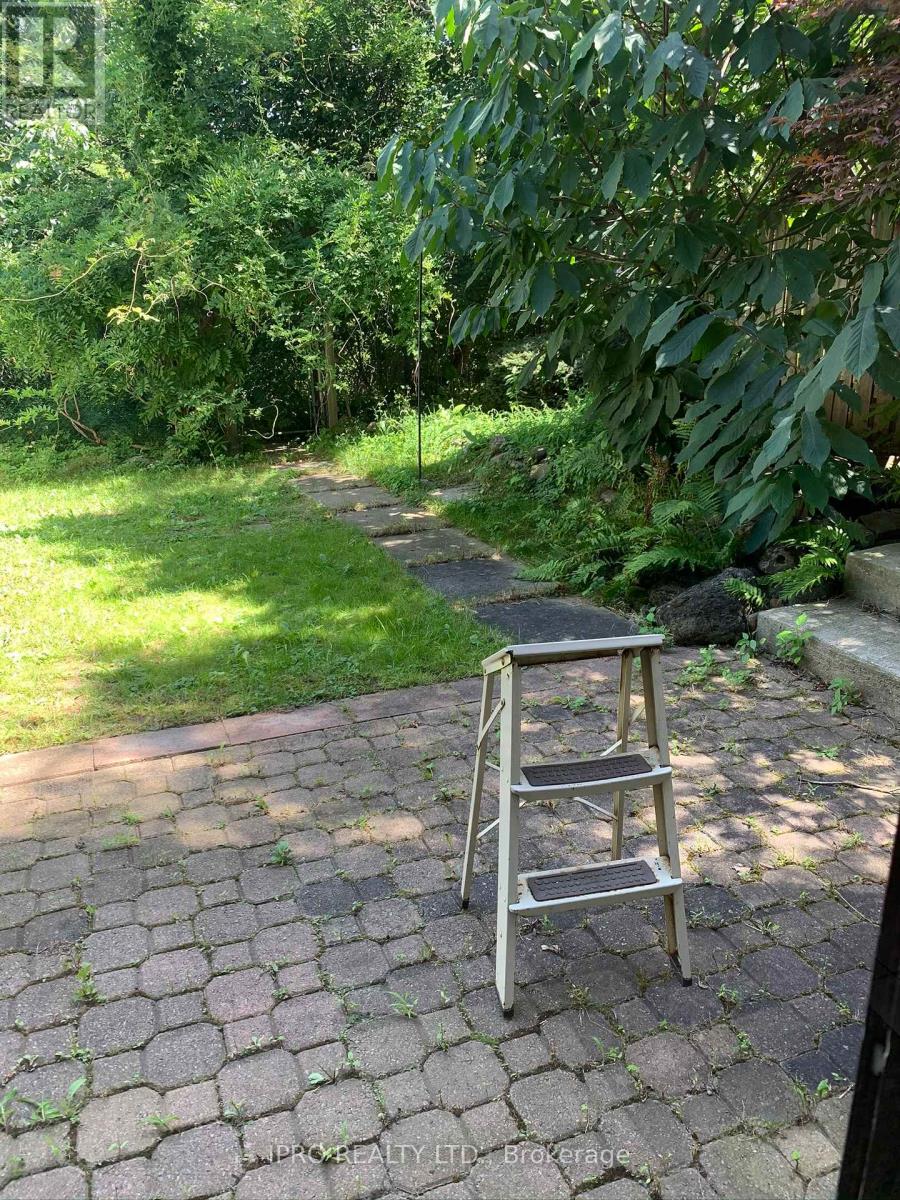75 Bremen Lane Mississauga, Ontario L5M 1G7
4 Bedroom
4 Bathroom
1500 - 2000 sqft
Fireplace
Central Air Conditioning
Forced Air
$3,550 Monthly
Well-Maintained 4 Bedroom House, Nestled In A Desirable Pocket of Streetsville, Backing On Ravine/Creek. Interlock Brick FrontWalkway. Granite Kitchen. Hardwood Floors Thru-out Main Floor. Living Room W/O to Balcony Overlooking Backyard/Ravine/Creek. 4 Large Bedrooms. Private Primary Bedroom Has 2-pc Ensuite w/ W/I Closet. Finished Basement w/Wet Bar Walkout to Backyard Patio & Fish Pond. Park 3 Cars. Walk to Streetsville GO Train. No Pets & Non-Smokers. Available for August 15, 2025. (id:60365)
Property Details
| MLS® Number | W12184149 |
| Property Type | Single Family |
| Community Name | Streetsville |
| AmenitiesNearBy | Public Transit |
| Features | Ravine |
| ParkingSpaceTotal | 3 |
| Structure | Shed |
Building
| BathroomTotal | 4 |
| BedroomsAboveGround | 4 |
| BedroomsTotal | 4 |
| Appliances | Dryer, Garage Door Opener, Humidifier, Hood Fan, Stove, Washer, Window Coverings, Refrigerator |
| BasementDevelopment | Finished |
| BasementFeatures | Walk Out |
| BasementType | N/a (finished) |
| ConstructionStyleAttachment | Semi-detached |
| CoolingType | Central Air Conditioning |
| ExteriorFinish | Brick |
| FireplacePresent | Yes |
| FlooringType | Hardwood, Carpeted |
| FoundationType | Concrete |
| HalfBathTotal | 2 |
| HeatingFuel | Natural Gas |
| HeatingType | Forced Air |
| StoriesTotal | 2 |
| SizeInterior | 1500 - 2000 Sqft |
| Type | House |
| UtilityWater | Municipal Water |
Parking
| Garage |
Land
| Acreage | No |
| FenceType | Fenced Yard |
| LandAmenities | Public Transit |
| Sewer | Sanitary Sewer |
Rooms
| Level | Type | Length | Width | Dimensions |
|---|---|---|---|---|
| Second Level | Bedroom 2 | 3.53 m | 3.4 m | 3.53 m x 3.4 m |
| Second Level | Bedroom 3 | 4.57 m | 3.38 m | 4.57 m x 3.38 m |
| Second Level | Bedroom 4 | 3.4 m | 3.35 m | 3.4 m x 3.35 m |
| Basement | Recreational, Games Room | 6.55 m | 5.56 m | 6.55 m x 5.56 m |
| Ground Level | Living Room | 5.13 m | 3.45 m | 5.13 m x 3.45 m |
| Ground Level | Dining Room | 3.38 m | 3 m | 3.38 m x 3 m |
| Ground Level | Kitchen | 3.66 m | 3.25 m | 3.66 m x 3.25 m |
| In Between | Primary Bedroom | 4.24 m | 4.11 m | 4.24 m x 4.11 m |
https://www.realtor.ca/real-estate/28390724/75-bremen-lane-mississauga-streetsville-streetsville
Gordon Chan
Salesperson
Ipro Realty Ltd.
30 Eglinton Ave W. #c12
Mississauga, Ontario L5R 3E7
30 Eglinton Ave W. #c12
Mississauga, Ontario L5R 3E7







































