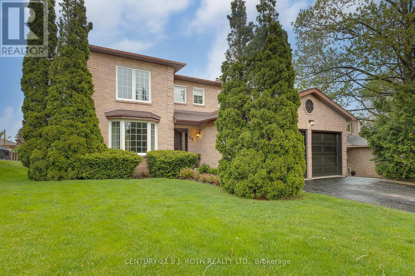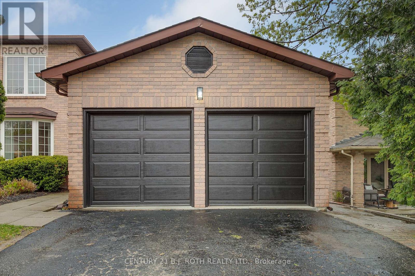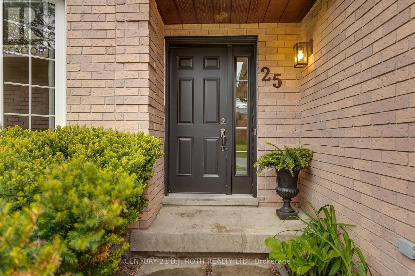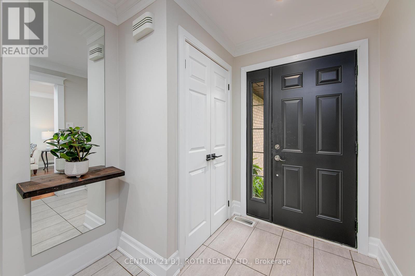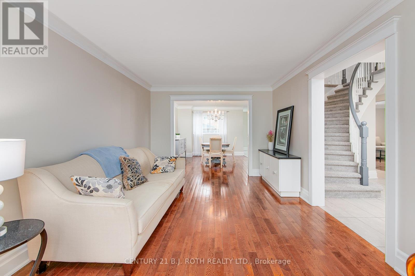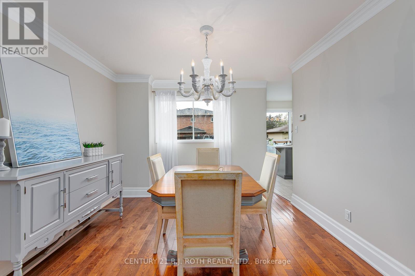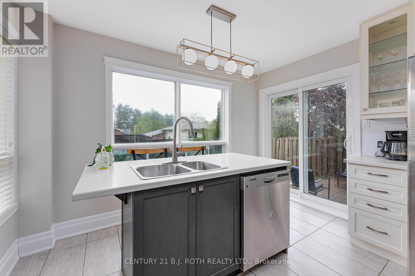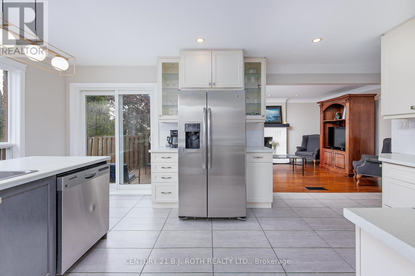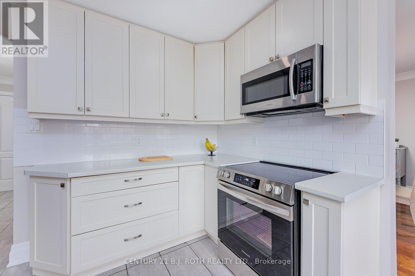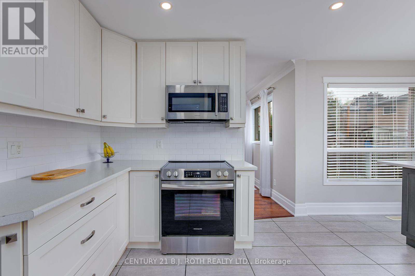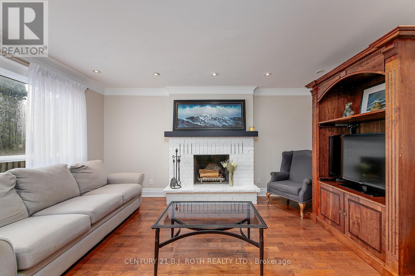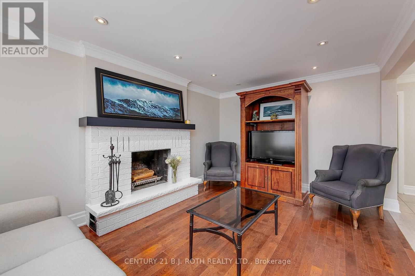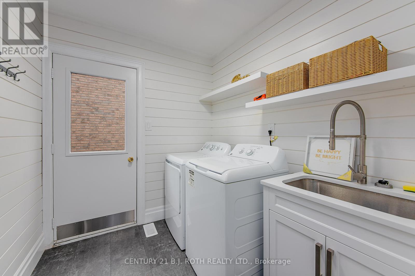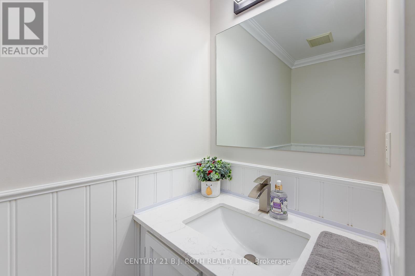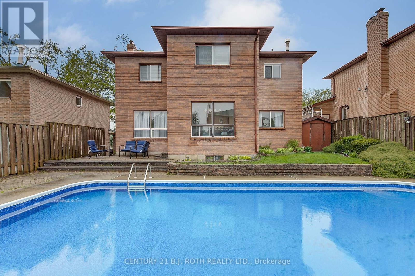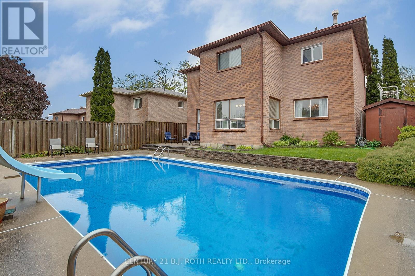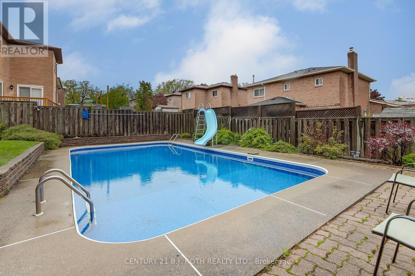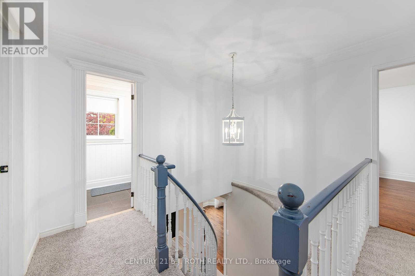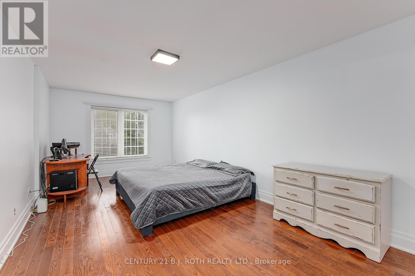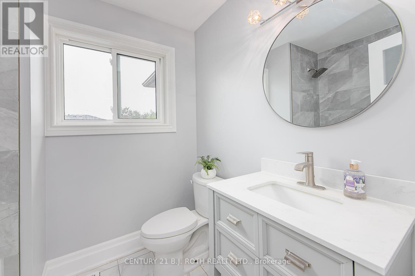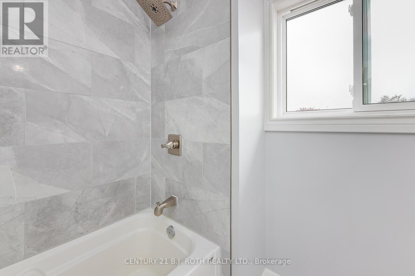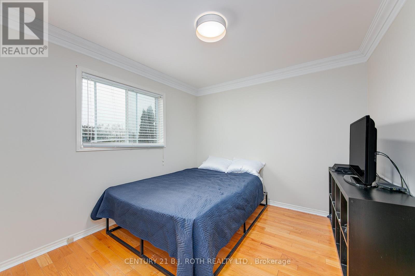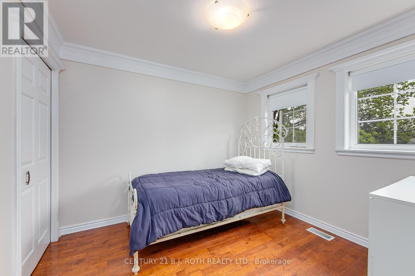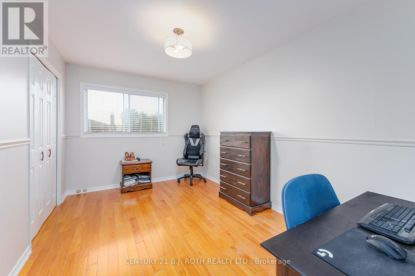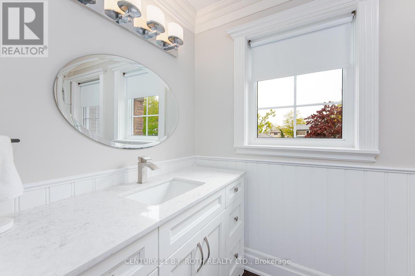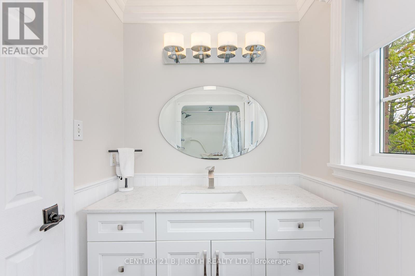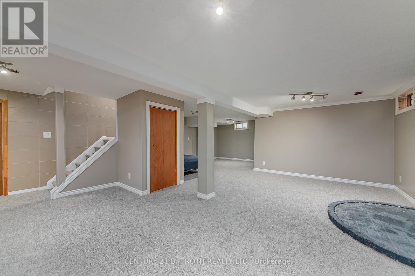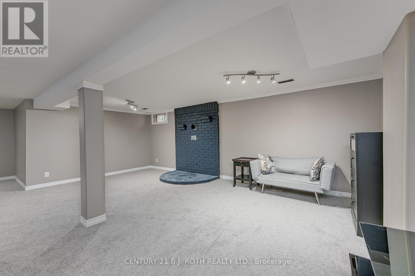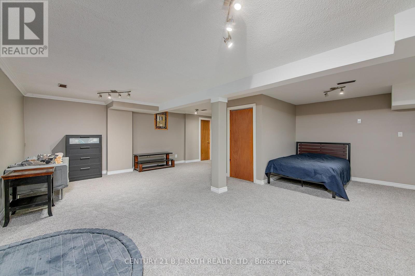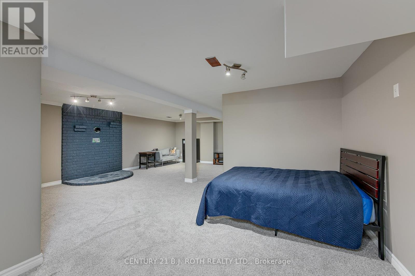25 Keats Drive Barrie, Ontario L4N 6C9
$869,900
Welcome to 25 Keats Dr. This large family home boasts 4 bedrooms, 2.5 baths and an inground pool, all in the centre of Barrie. Easy access to Hwy 400 and Hwy 90 offers a straightforward commute south to Toronto, north to Orillia or west to CFB Borden. The low maintenance yard allows lots of family time to swim or lounge by the beautiful in-ground pool. Large recroom in the basement offers lots of space to play or relax. Hardwood throughout the main floor and new carpet on the stairs, landing and the lower level. New garage doors. Ready for your family to move in and enjoy this summer! (id:60365)
Property Details
| MLS® Number | S12183213 |
| Property Type | Single Family |
| Community Name | Letitia Heights |
| AmenitiesNearBy | Hospital, Place Of Worship, Public Transit, Schools |
| CommunityFeatures | Community Centre |
| ParkingSpaceTotal | 6 |
| PoolType | Inground Pool |
| Structure | Patio(s), Shed |
Building
| BathroomTotal | 3 |
| BedroomsAboveGround | 4 |
| BedroomsTotal | 4 |
| Age | 31 To 50 Years |
| Amenities | Fireplace(s) |
| Appliances | Water Heater, Dishwasher, Dryer, Garage Door Opener, Microwave, Stove, Washer, Refrigerator |
| BasementType | Full |
| ConstructionStyleAttachment | Detached |
| CoolingType | Central Air Conditioning |
| ExteriorFinish | Brick |
| FireplacePresent | Yes |
| FireplaceTotal | 1 |
| FoundationType | Poured Concrete |
| HalfBathTotal | 1 |
| HeatingFuel | Natural Gas |
| HeatingType | Forced Air |
| StoriesTotal | 2 |
| SizeInterior | 2000 - 2500 Sqft |
| Type | House |
| UtilityWater | Municipal Water |
Parking
| Attached Garage | |
| Garage |
Land
| Acreage | No |
| LandAmenities | Hospital, Place Of Worship, Public Transit, Schools |
| Sewer | Sanitary Sewer |
| SizeDepth | 110 Ft |
| SizeFrontage | 53 Ft ,7 In |
| SizeIrregular | 53.6 X 110 Ft |
| SizeTotalText | 53.6 X 110 Ft|under 1/2 Acre |
| ZoningDescription | Residential |
Rooms
| Level | Type | Length | Width | Dimensions |
|---|---|---|---|---|
| Second Level | Primary Bedroom | 6.65 m | 3.35 m | 6.65 m x 3.35 m |
| Second Level | Bedroom 2 | 4.04 m | 2.92 m | 4.04 m x 2.92 m |
| Second Level | Bedroom 3 | 3.28 m | 3.05 m | 3.28 m x 3.05 m |
| Second Level | Bedroom 4 | 3.17 m | 3 m | 3.17 m x 3 m |
| Basement | Recreational, Games Room | 9.04 m | 6.65 m | 9.04 m x 6.65 m |
| Main Level | Kitchen | 5.11 m | 3.51 m | 5.11 m x 3.51 m |
| Main Level | Living Room | 5.28 m | 3.35 m | 5.28 m x 3.35 m |
| Main Level | Dining Room | 3.71 m | 3.33 m | 3.71 m x 3.33 m |
| Main Level | Family Room | 4.7 m | 3.89 m | 4.7 m x 3.89 m |
| Main Level | Laundry Room | Measurements not available | ||
| Main Level | Bathroom | Measurements not available |
Utilities
| Cable | Installed |
| Electricity | Installed |
| Sewer | Installed |
https://www.realtor.ca/real-estate/28388581/25-keats-drive-barrie-letitia-heights-letitia-heights
Colin Behan
Salesperson
355 Bayfield Street, Unit 5, 106299 & 100088
Barrie, Ontario L4M 3C3

