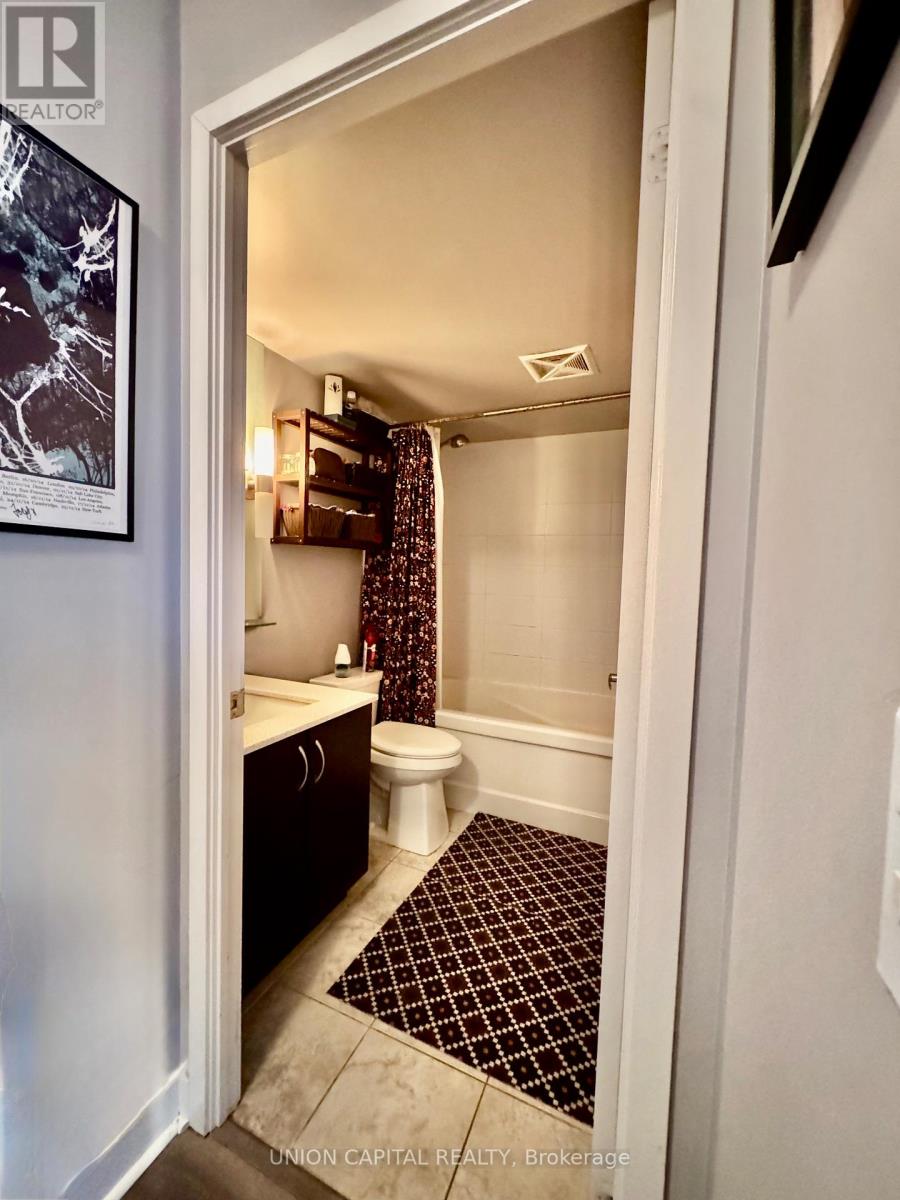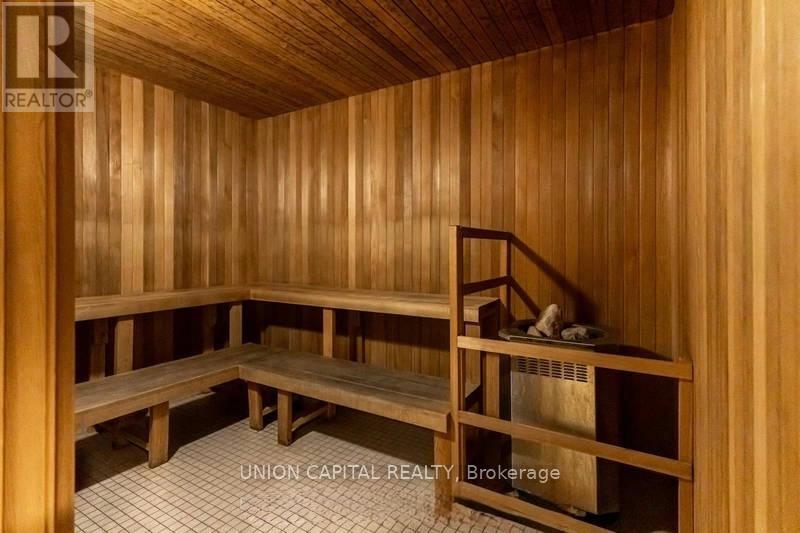Ph01 - 320 Richmond Street E Toronto, Ontario M5A 1P9
$2,600 Monthly
Experience Modern Living In This Spacious 700 Sq. Ft. Penthouse-Level 1-Bedroom + Den Suite! This Unique One Of A Kind Open-Concept Layout Features Floor-To-Ceiling Windows And A Juliette Balcony, Offering Stunning, Unobstructed City Views And An Abundance Of Natural Light. Perfectly Located In The Heart Of Downtown, Just A Short Walk To The Financial District, Distillery District, And Transit, And Mere Steps From Moss Park. Surrounded By Trendy Restaurants, Cozy Cafés, And All The Essentials Of Vibrant Urban Living! Unit will be professionally cleaned prior to occupancy. (id:60365)
Property Details
| MLS® Number | C12176284 |
| Property Type | Single Family |
| Community Name | Moss Park |
| AmenitiesNearBy | Park, Public Transit |
| CommunityFeatures | Pet Restrictions |
| Features | Flat Site, Elevator, Balcony, Carpet Free, In Suite Laundry |
| ParkingSpaceTotal | 1 |
| ViewType | View |
Building
| BathroomTotal | 1 |
| BedroomsAboveGround | 1 |
| BedroomsBelowGround | 1 |
| BedroomsTotal | 2 |
| Age | 11 To 15 Years |
| Amenities | Security/concierge, Recreation Centre, Storage - Locker |
| Appliances | Dryer, Microwave, Washer |
| CoolingType | Central Air Conditioning |
| ExteriorFinish | Brick, Concrete |
| FireProtection | Smoke Detectors |
| FlooringType | Vinyl, Carpeted |
| FoundationType | Concrete, Block |
| HeatingFuel | Natural Gas |
| HeatingType | Forced Air |
| SizeInterior | 700 - 799 Sqft |
| Type | Apartment |
Parking
| Underground | |
| Garage |
Land
| Acreage | No |
| LandAmenities | Park, Public Transit |
Rooms
| Level | Type | Length | Width | Dimensions |
|---|---|---|---|---|
| Main Level | Living Room | 5.8 m | 3.96 m | 5.8 m x 3.96 m |
| Main Level | Dining Room | 5.8 m | 3.96 m | 5.8 m x 3.96 m |
| Main Level | Kitchen | 3.35 m | 2.13 m | 3.35 m x 2.13 m |
| Main Level | Bedroom | 2.73 m | 2.74 m | 2.73 m x 2.74 m |
| Main Level | Den | 2.44 m | 1.83 m | 2.44 m x 1.83 m |
https://www.realtor.ca/real-estate/28373207/ph01-320-richmond-street-e-toronto-moss-park-moss-park
Edward Chow
Salesperson
245 West Beaver Creek Rd #9b
Richmond Hill, Ontario L4B 1L1
Clara Leung
Broker
245 West Beaver Creek Rd #9b
Richmond Hill, Ontario L4B 1L1
















