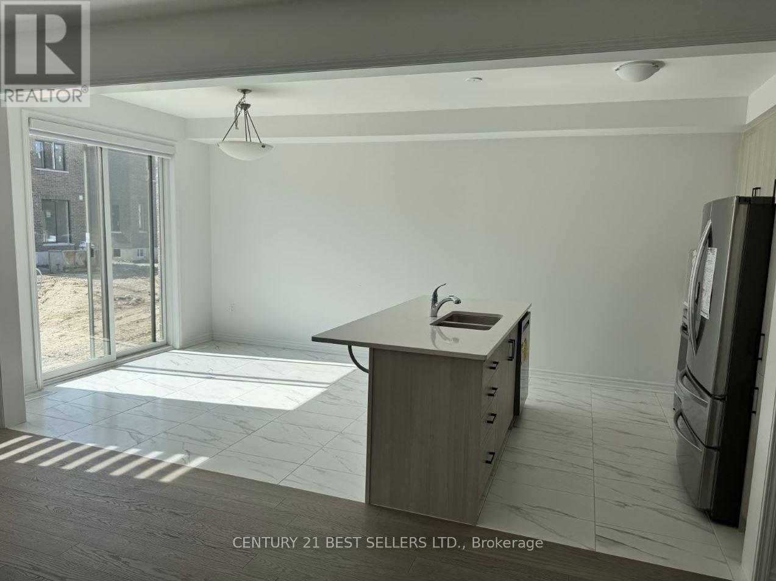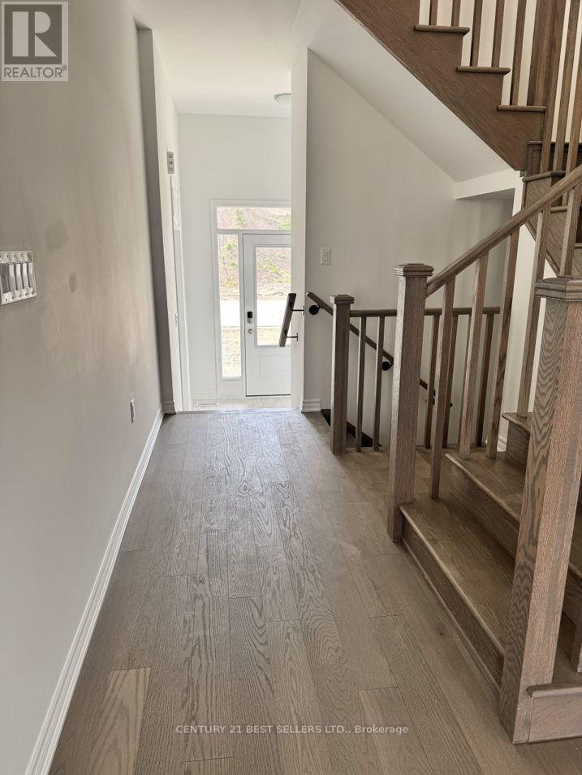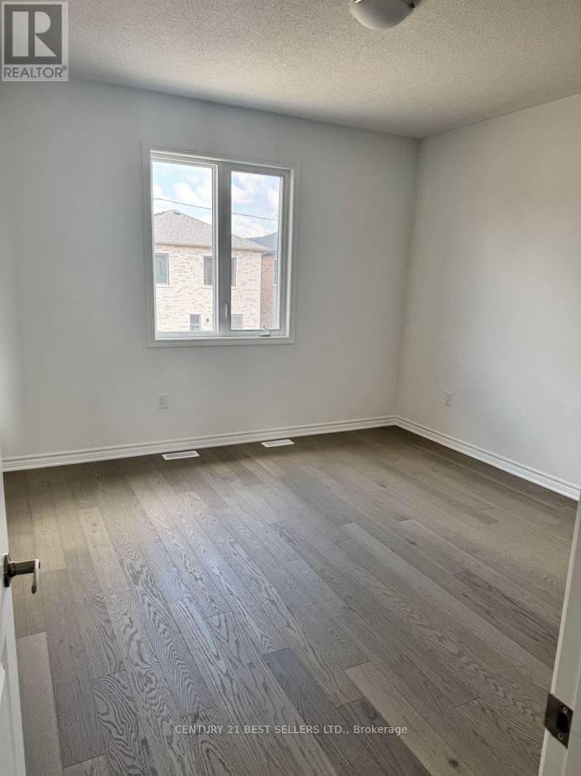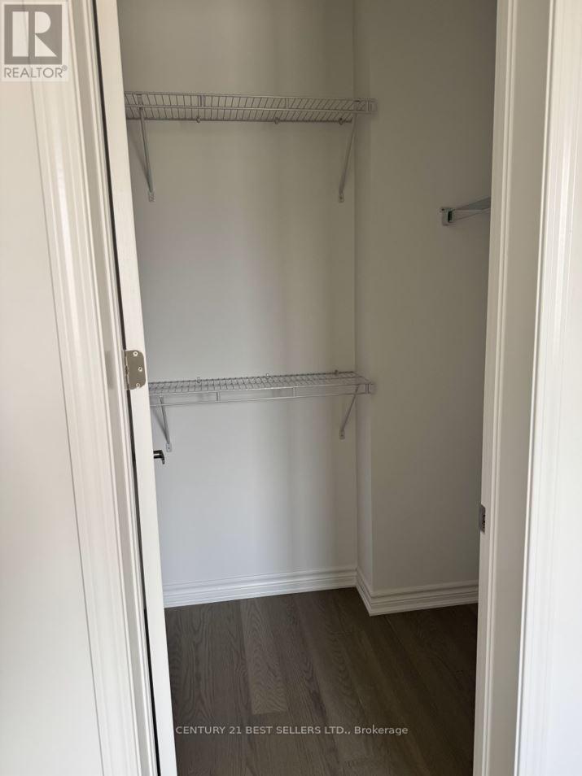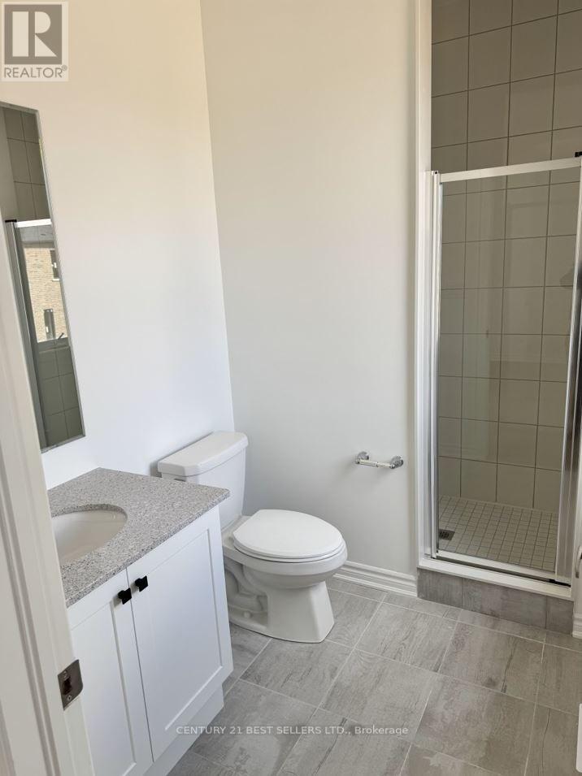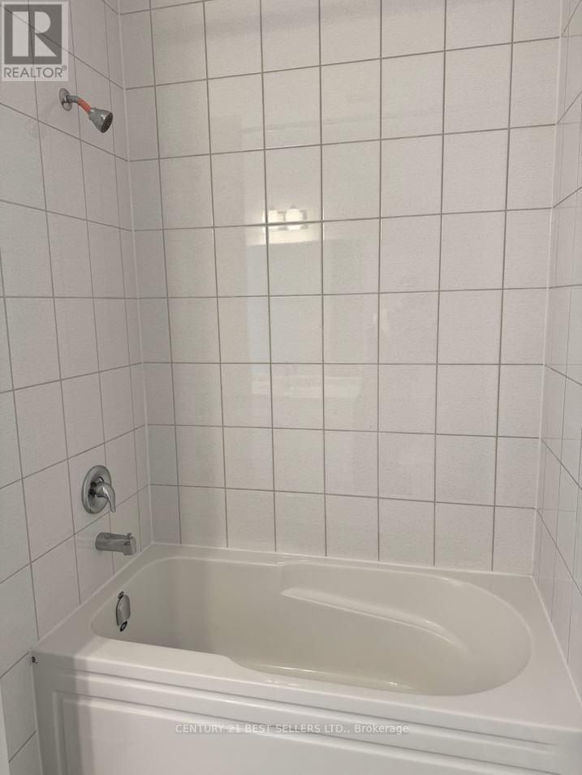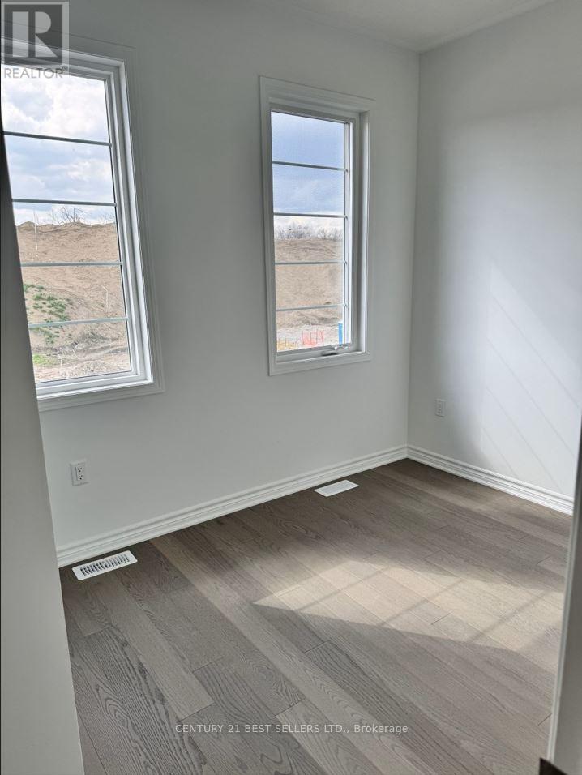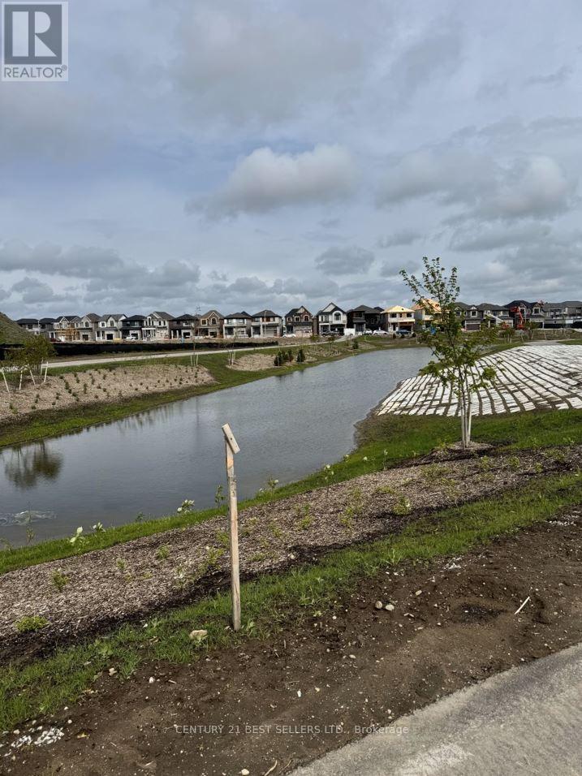369 Reid Drive Barrie, Ontario L9J 1A2
$3,000 Monthly
Brand New 4-Bedroom Detached Home South Barrie (Near Innisfil Exit, McKay & Veterans)Be the first to live in this never-occupied detached home in South Barrie. Ideal for families or professionals, with easy access to Hwy 400 (Innisfil exit), GO Station, schools, shopping, and more.Key Features: Over 1,700 sq ft of bright, modern living space 4 bedrooms, 2.5 bathrooms. Upgraded kitchen with stainless steel appliances Engineered hardwood flooring throughout, with carpet in two of the upstairs bedrooms Zebra blinds installed throughout Convenient second-floor laundry with brand-new washer and dryer Garage plus driveway parking (2 total spots) Backyard to be sodded by builder. (id:60365)
Property Details
| MLS® Number | S12173325 |
| Property Type | Single Family |
| Community Name | Rural Barrie Southwest |
| ParkingSpaceTotal | 2 |
Building
| BathroomTotal | 3 |
| BedroomsAboveGround | 4 |
| BedroomsTotal | 4 |
| Age | New Building |
| Amenities | Fireplace(s) |
| Appliances | Garage Door Opener Remote(s), Water Heater, Dishwasher, Dryer, Hood Fan, Range, Washer, Window Coverings, Refrigerator |
| BasementDevelopment | Unfinished |
| BasementType | N/a (unfinished) |
| ConstructionStyleAttachment | Detached |
| CoolingType | Central Air Conditioning |
| ExteriorFinish | Brick, Stucco |
| FireplacePresent | Yes |
| FireplaceTotal | 1 |
| FlooringType | Hardwood |
| FoundationType | Concrete |
| HalfBathTotal | 1 |
| HeatingFuel | Natural Gas |
| HeatingType | Forced Air |
| StoriesTotal | 2 |
| SizeInterior | 1500 - 2000 Sqft |
| Type | House |
| UtilityWater | Municipal Water |
Parking
| Attached Garage | |
| Garage |
Land
| Acreage | No |
| Sewer | Sanitary Sewer |
| SizeDepth | 99 Ft ,8 In |
| SizeFrontage | 32 Ft ,1 In |
| SizeIrregular | 32.1 X 99.7 Ft |
| SizeTotalText | 32.1 X 99.7 Ft |
Rooms
| Level | Type | Length | Width | Dimensions |
|---|---|---|---|---|
| Second Level | Primary Bedroom | 3.73 m | 3.96 m | 3.73 m x 3.96 m |
| Second Level | Bedroom 2 | 3.01 m | 3.2 m | 3.01 m x 3.2 m |
| Second Level | Bedroom 3 | 2.76 m | 3.09 m | 2.76 m x 3.09 m |
| Second Level | Bedroom 4 | 3.5 m | 2.59 m | 3.5 m x 2.59 m |
| Second Level | Laundry Room | 1.05 m | 1.05 m | 1.05 m x 1.05 m |
| Main Level | Great Room | 3.49 m | 5.56 m | 3.49 m x 5.56 m |
| Main Level | Kitchen | 3.01 m | 3.2 m | 3.01 m x 3.2 m |
| Main Level | Dining Room | 3.04 m | 3.2 m | 3.04 m x 3.2 m |
Utilities
| Cable | Available |
| Electricity | Available |
| Sewer | Available |
https://www.realtor.ca/real-estate/28366829/369-reid-drive-barrie-rural-barrie-southwest
Sara Anna Gaggi
Broker
4 Robert Speck Pkwy #150 Ground Flr
Mississauga, Ontario L4Z 1S1




