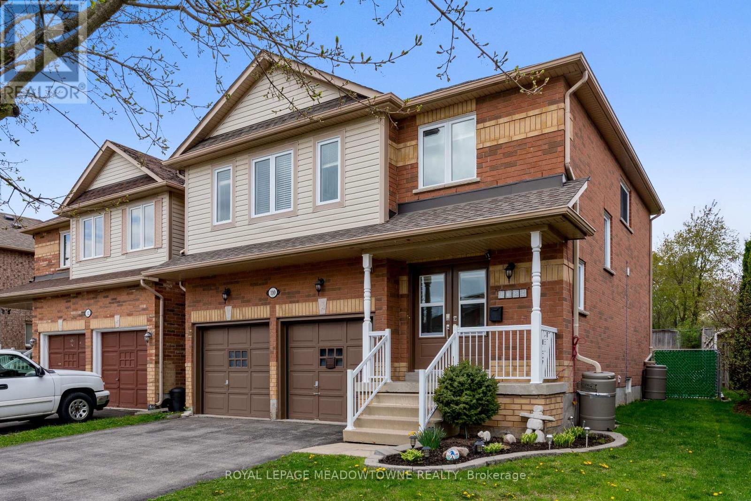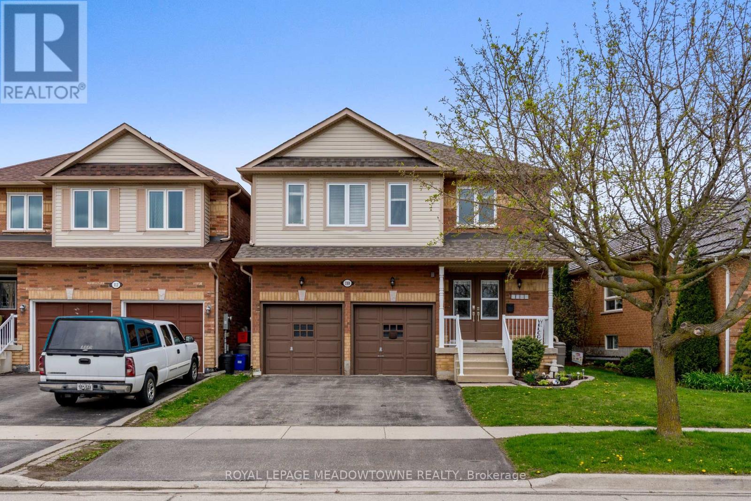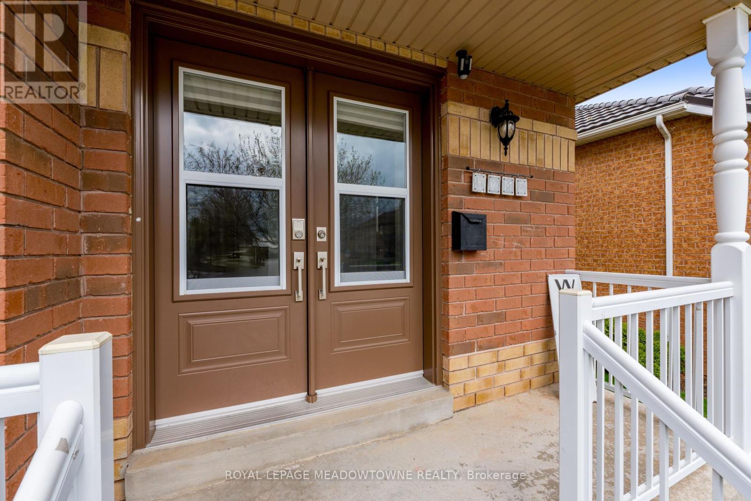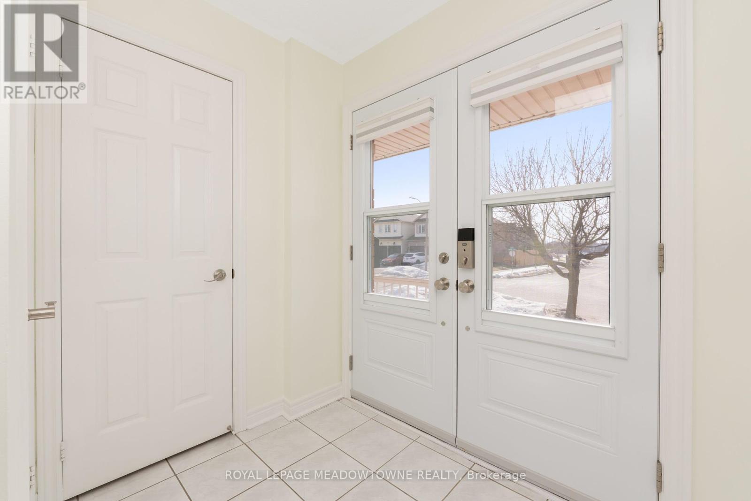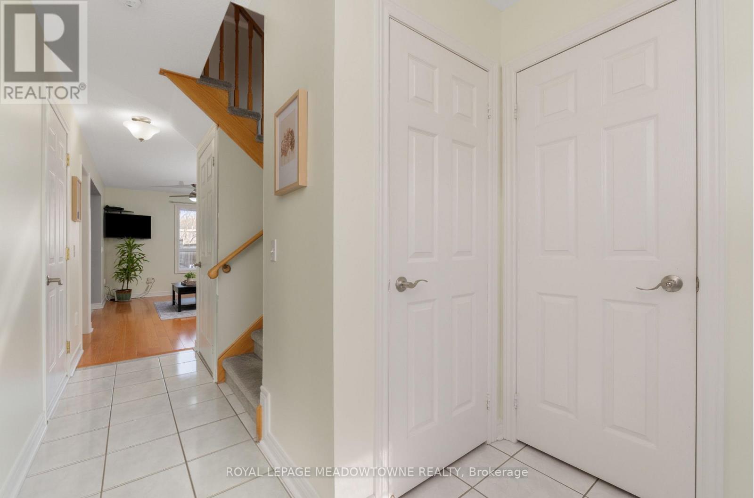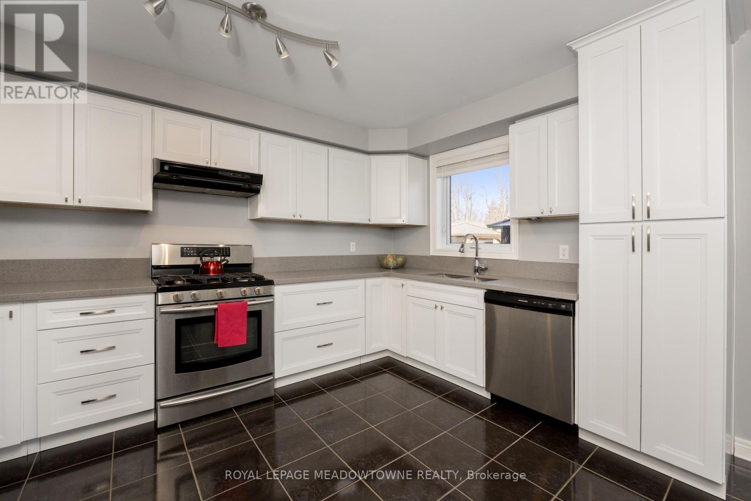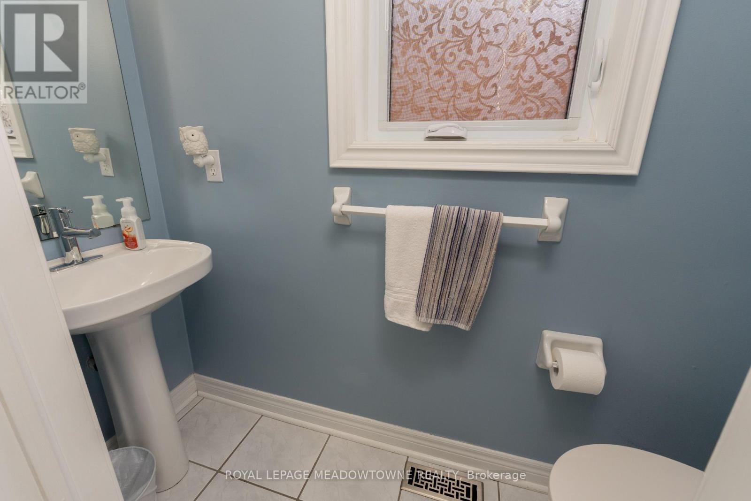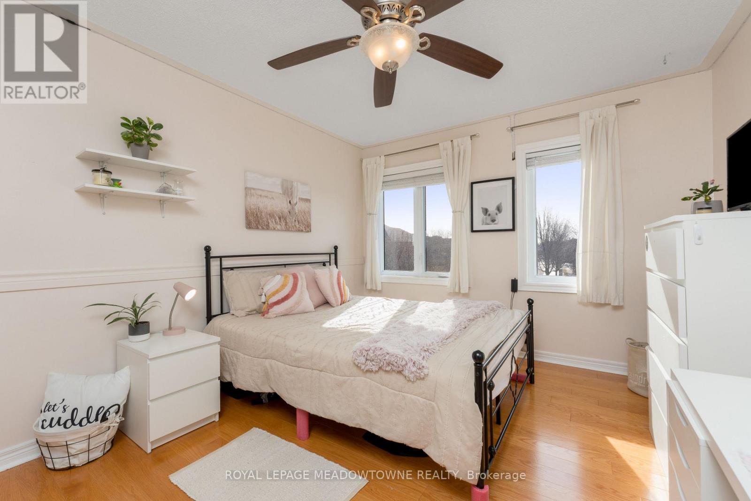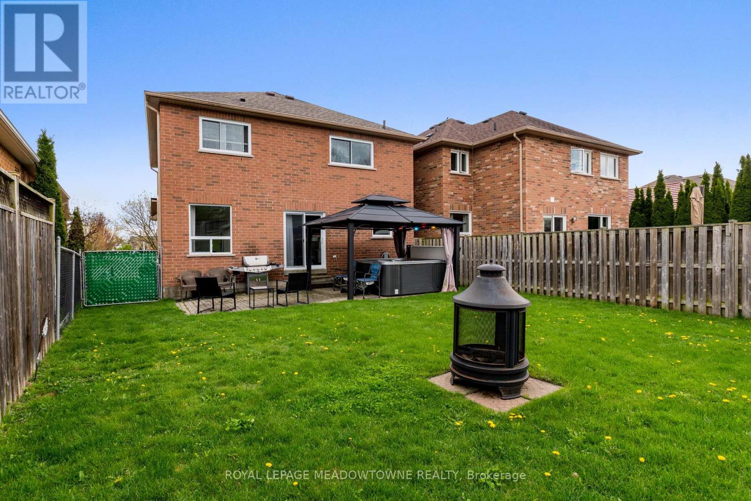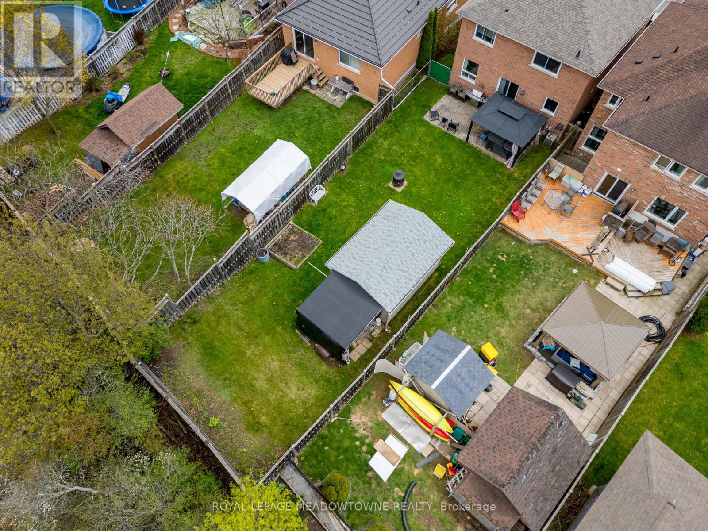110 Mowat Crescent Halton Hills, Ontario L7G 6C8
$949,900
Welcome to your next family haven where comfort, style, and everyday functionality come together. Tucked away in a sought-after neighbourhood, this meticulously cared-for home offers warmth and versatility from top to bottom. A double heated garage adds year-round convenience, ideal for winter mornings, extra storage, or your dream workshop. The main floor invites you in with a spacious, updated kitchen that opens directly to the backyard, perfect for indoor-outdoor living. The cozy family room features rich hardwood floors, and the main-floor laundry adds everyday ease. Upstairs, hardwood floors continue throughout three generously sized bedrooms. The expansive primary suite offers a private ensuite, creating the perfect space to relax and recharge. A flexible bonus area on this level is ideal for a home office, reading nook, or kids play space. Downstairs, the fully finished basement extends your living space with a large recreation room and an additional bathroom ready for movie nights, game days, or hosting guests. Step outside to your private backyard retreat. Enjoy the hot tub overlooking a pool-sized yard full of potential and make the most of the powered 12x16 shed/workshop, a perfect space for projects or extra storage. Just a short walk to schools, parks, and the vibrant shops and cafés of Main Street, this home offers the perfect blend of location, lifestyle, and room to grow. (id:60365)
Property Details
| MLS® Number | W12173257 |
| Property Type | Single Family |
| Community Name | Georgetown |
| AmenitiesNearBy | Hospital, Schools, Park |
| ParkingSpaceTotal | 4 |
Building
| BathroomTotal | 4 |
| BedroomsAboveGround | 3 |
| BedroomsTotal | 3 |
| Appliances | Hot Tub, Central Vacuum, Dishwasher, Dryer, Water Heater, Stove, Washer, Refrigerator |
| BasementDevelopment | Finished |
| BasementType | Full (finished) |
| ConstructionStyleAttachment | Detached |
| CoolingType | Central Air Conditioning |
| ExteriorFinish | Brick, Vinyl Siding |
| FlooringType | Hardwood, Tile, Laminate |
| FoundationType | Poured Concrete |
| HalfBathTotal | 2 |
| HeatingFuel | Natural Gas |
| HeatingType | Forced Air |
| StoriesTotal | 2 |
| SizeInterior | 1500 - 2000 Sqft |
| Type | House |
| UtilityWater | Municipal Water |
Parking
| Attached Garage | |
| Garage |
Land
| Acreage | No |
| FenceType | Fenced Yard |
| LandAmenities | Hospital, Schools, Park |
| Sewer | Sanitary Sewer |
| SizeDepth | 149 Ft ,8 In |
| SizeFrontage | 42 Ft ,3 In |
| SizeIrregular | 42.3 X 149.7 Ft |
| SizeTotalText | 42.3 X 149.7 Ft |
Rooms
| Level | Type | Length | Width | Dimensions |
|---|---|---|---|---|
| Lower Level | Recreational, Games Room | 6.84 m | 4.86 m | 6.84 m x 4.86 m |
| Lower Level | Exercise Room | 2.72 m | 2.19 m | 2.72 m x 2.19 m |
| Main Level | Family Room | 4.95 m | 3.03 m | 4.95 m x 3.03 m |
| Main Level | Kitchen | 4.12 m | 3.09 m | 4.12 m x 3.09 m |
| Main Level | Eating Area | 3.16 m | 2.11 m | 3.16 m x 2.11 m |
| Upper Level | Primary Bedroom | 5.7 m | 3.73 m | 5.7 m x 3.73 m |
| Upper Level | Bedroom 2 | 4.62 m | 4.61 m | 4.62 m x 4.61 m |
| Upper Level | Bedroom 3 | 4.22 m | 3.6 m | 4.22 m x 3.6 m |
| Upper Level | Office | 2.53 m | 2.19 m | 2.53 m x 2.19 m |
https://www.realtor.ca/real-estate/28366874/110-mowat-crescent-halton-hills-georgetown-georgetown
Matthew Hill
Salesperson
324 Guelph Street Suite 12
Georgetown, Ontario L7G 4B5
Kyle Stewart
Salesperson
324 Guelph Street Suite 12
Georgetown, Ontario L7G 4B5

