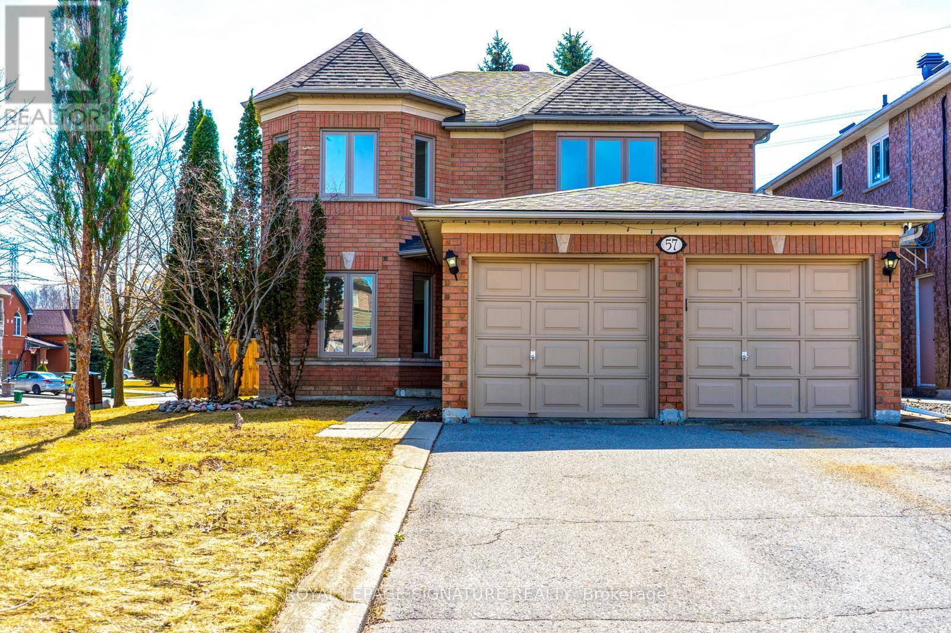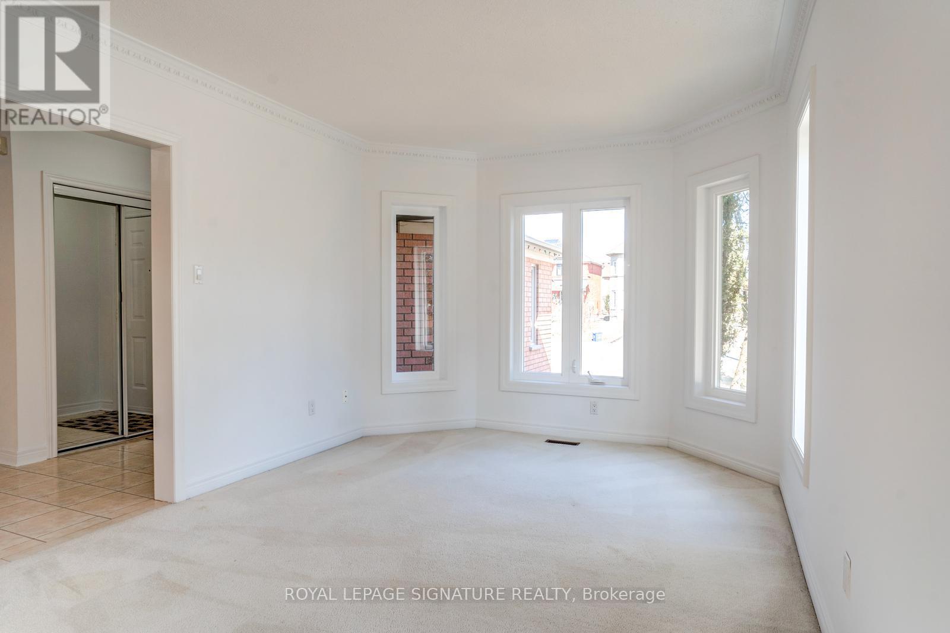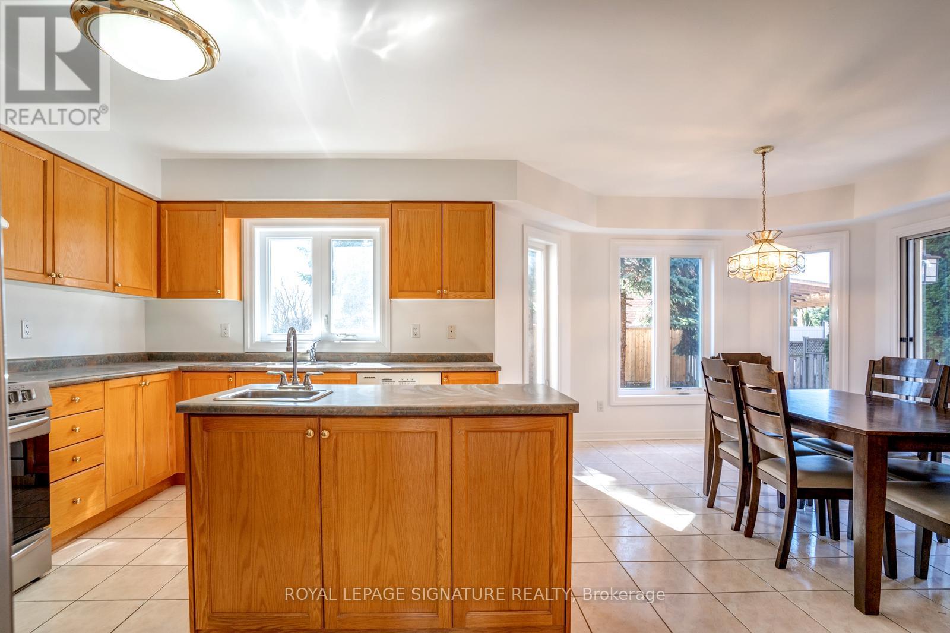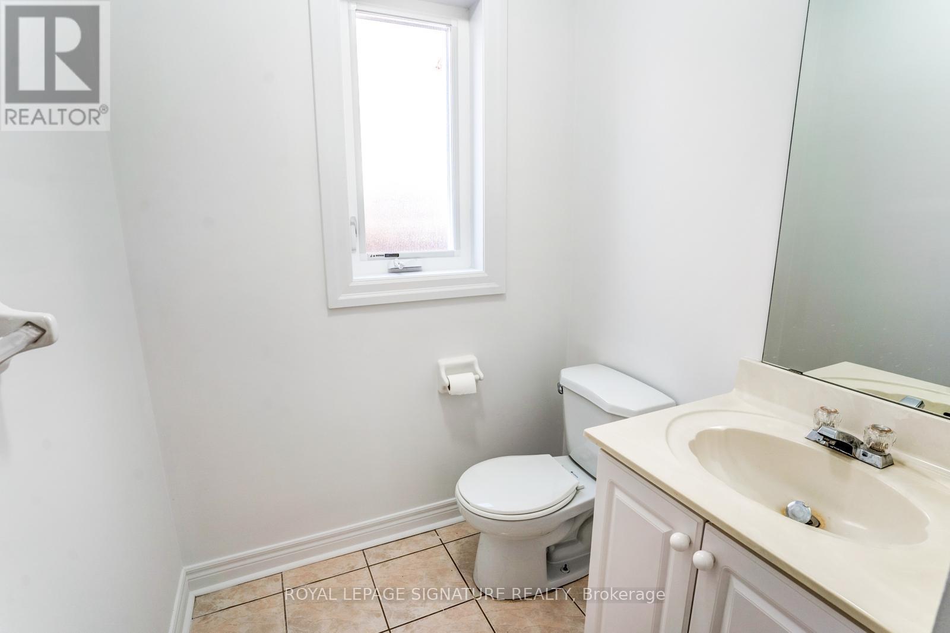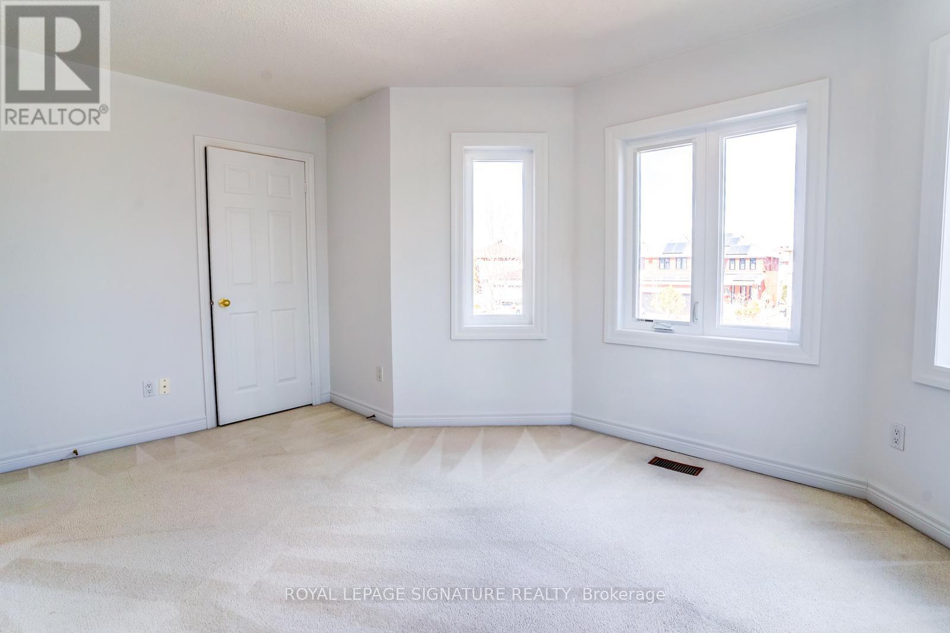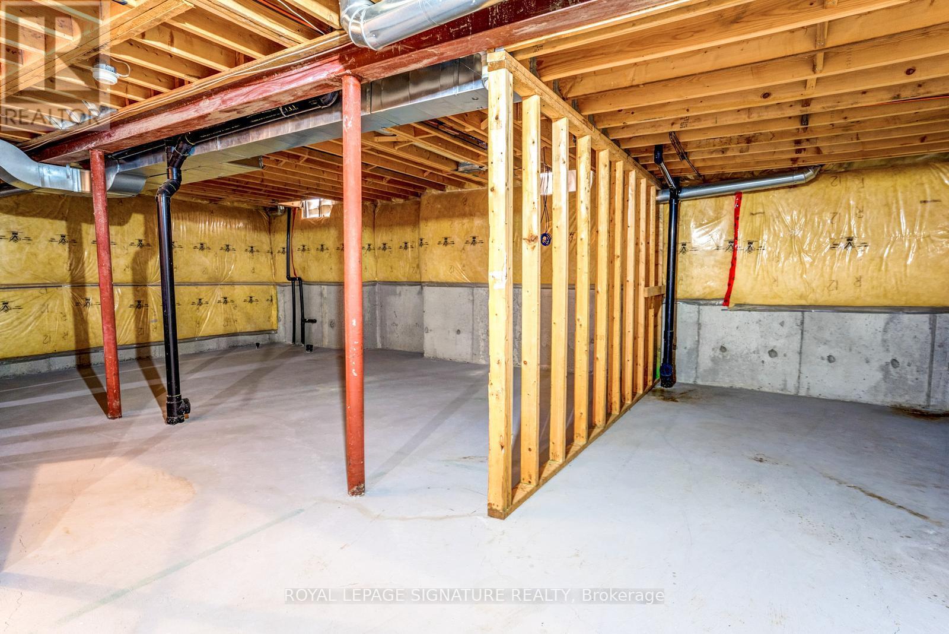57 Song Bird Drive Markham, Ontario L3S 3T9
$3,900 Monthly
Executive 4 bedroom Home for Lease. Amazing Location. Premium Corner lot near Markham and 14th Avenue in Rouge Fairways .Double car garage, 6 Cars Parking Space, Convenient Location, Easy Access TOHwy407/Shopping Mall, Prime Location In Markham. Tons of upgrades. walking distance to water park and soccer field. Very Quiet Neighborhood with lots of green space. Boxwood public school in walking distance, YRT Bus stop nearby. won't last long. EXTRAS: AAA Tenants Only. Please Submit Offer with Credit Report, Rental Application, Employment Letter, ID, Recent Pay Stubs & References. Tenant Insurance Required. (id:60365)
Property Details
| MLS® Number | N12174561 |
| Property Type | Single Family |
| Community Name | Rouge Fairways |
| ParkingSpaceTotal | 8 |
Building
| BathroomTotal | 3 |
| BedroomsAboveGround | 4 |
| BedroomsTotal | 4 |
| BasementDevelopment | Unfinished |
| BasementType | N/a (unfinished) |
| ConstructionStyleAttachment | Detached |
| CoolingType | Central Air Conditioning |
| ExteriorFinish | Brick |
| FlooringType | Ceramic, Carpeted |
| HalfBathTotal | 1 |
| HeatingFuel | Natural Gas |
| HeatingType | Forced Air |
| StoriesTotal | 2 |
| SizeInterior | 2000 - 2500 Sqft |
| Type | House |
| UtilityWater | Municipal Water |
Parking
| Attached Garage | |
| Garage |
Land
| Acreage | No |
| Sewer | Sanitary Sewer |
| SizeDepth | 123 Ft |
| SizeFrontage | 41 Ft ,2 In |
| SizeIrregular | 41.2 X 123 Ft |
| SizeTotalText | 41.2 X 123 Ft |
Rooms
| Level | Type | Length | Width | Dimensions |
|---|---|---|---|---|
| Second Level | Primary Bedroom | 6.76 m | 3.66 m | 6.76 m x 3.66 m |
| Second Level | Bedroom 2 | 4.27 m | 3.05 m | 4.27 m x 3.05 m |
| Second Level | Bedroom 3 | 4.37 m | 3.86 m | 4.37 m x 3.86 m |
| Basement | Cold Room | Measurements not available | ||
| Basement | Cold Room | Measurements not available | ||
| Main Level | Kitchen | 4.26 m | 3.05 m | 4.26 m x 3.05 m |
| Main Level | Eating Area | 4.88 m | 3.71 m | 4.88 m x 3.71 m |
| Main Level | Dining Room | 7.42 m | 3.25 m | 7.42 m x 3.25 m |
| Main Level | Living Room | 7.42 m | 3.25 m | 7.42 m x 3.25 m |
| Main Level | Family Room | 5.18 m | 3.35 m | 5.18 m x 3.35 m |
| Main Level | Laundry Room | Measurements not available |
https://www.realtor.ca/real-estate/28369460/57-song-bird-drive-markham-rouge-fairways-rouge-fairways
Ladi Veliu
Salesperson
8 Sampson Mews Suite 201 The Shops At Don Mills
Toronto, Ontario M3C 0H5

