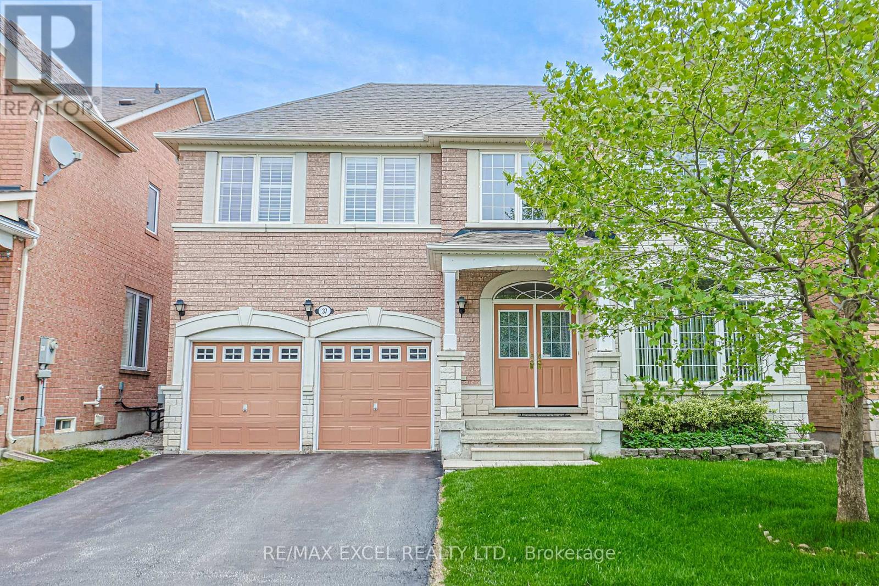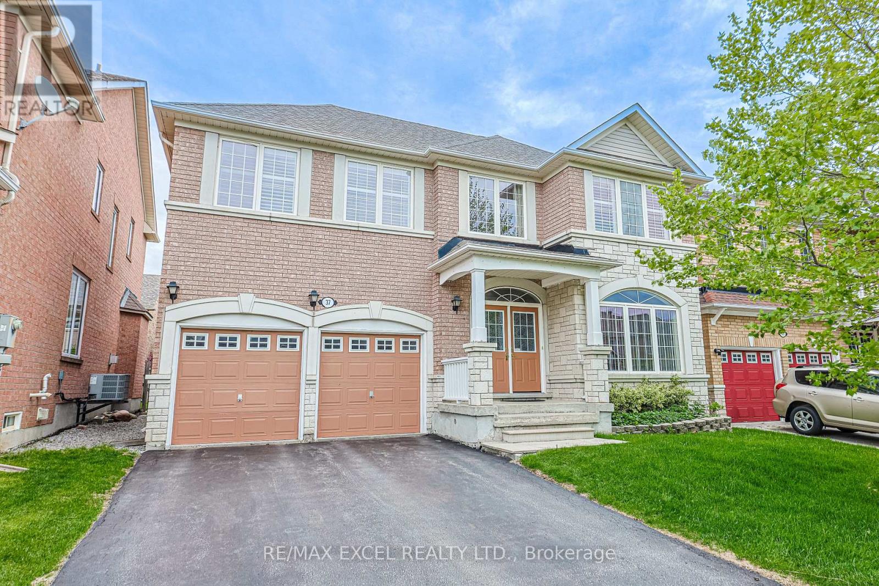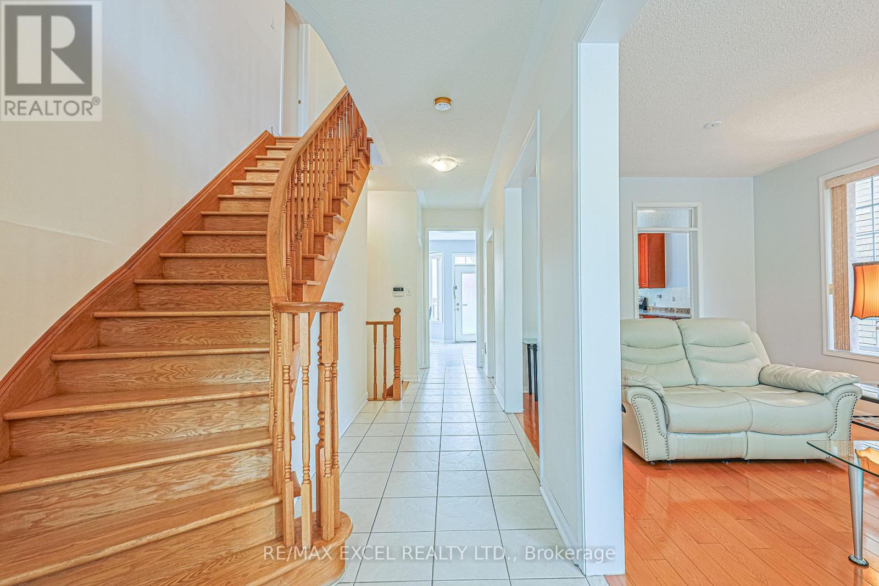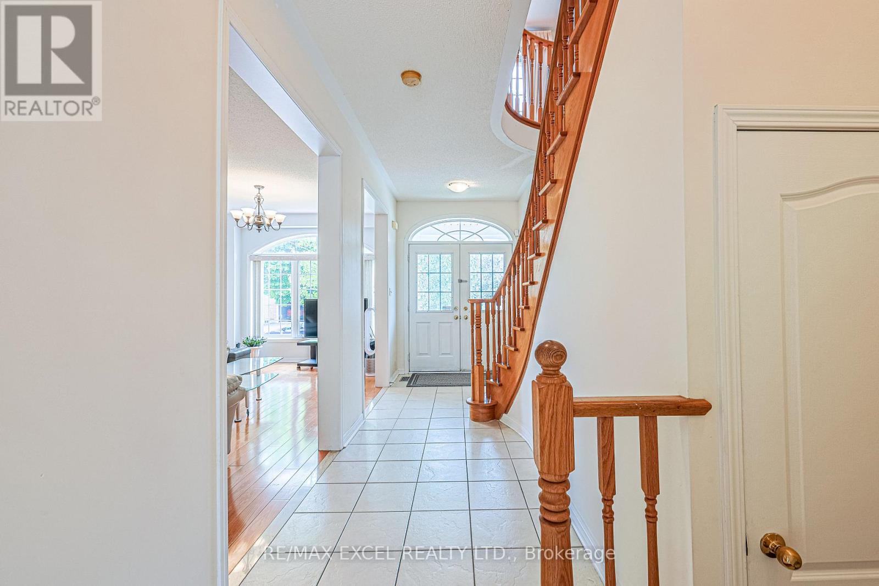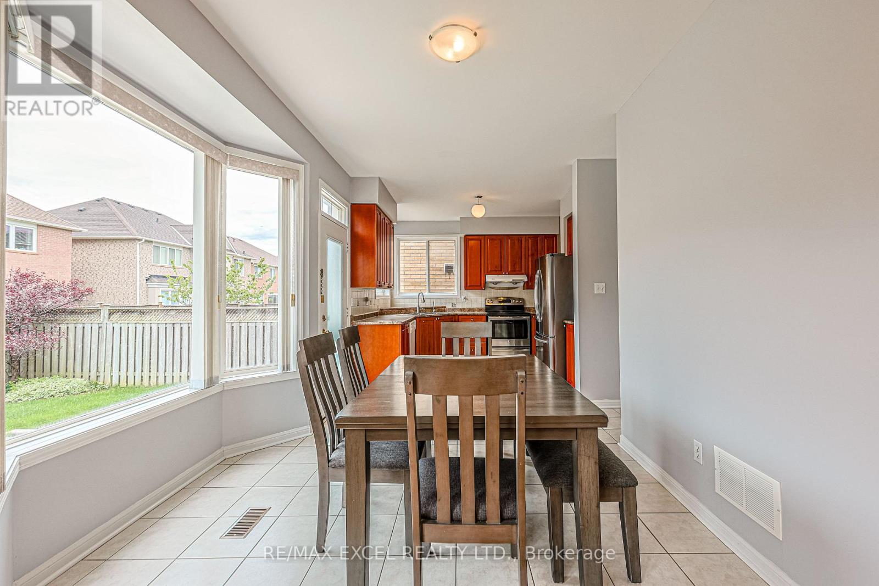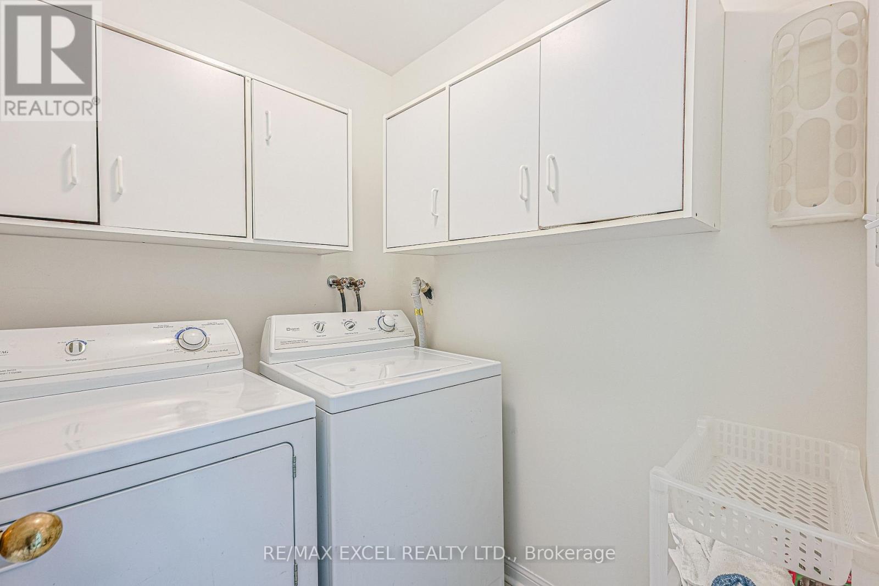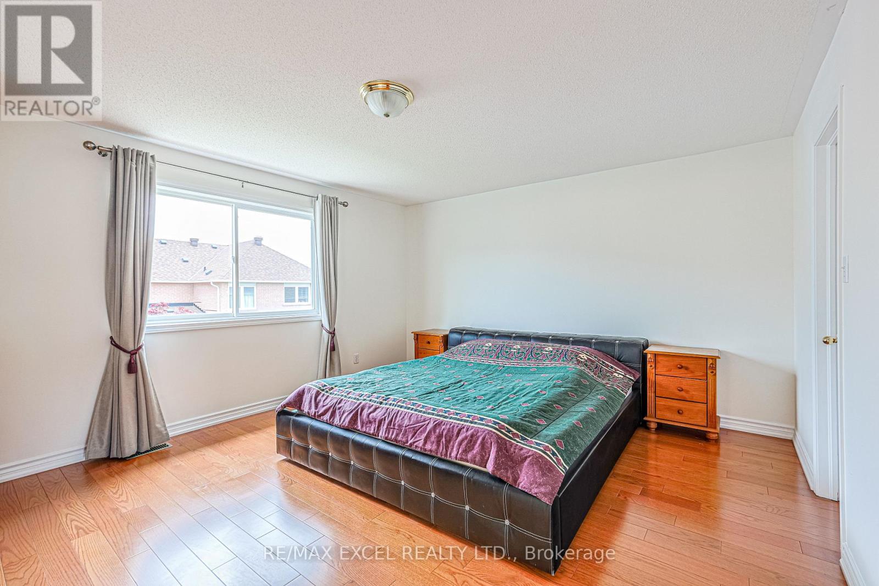37 Baintree Street Markham, Ontario L6E 1G5
$1,599,900
Welcome to this beautifully maintained, carpet-free gem offering 4 spacious bedrooms and 4 bathrooms across 2,277 sqft of thoughtfully designed living space with EV ready for electric cars! Located in the highly sought-after Wismer neighbourhood, this home combines comfort, functionality, and unbeatable convenience. Step inside to find sun-filled, open-concept living areas with stylish finishes and hardwood flooring throughout no carpet anywhere! The modern kitchen flows seamlessly into the family and dining areas, perfect for both everyday living and entertaining. Enjoy the added bonus of a detached double-car garage, providing both parking and additional storage space. Just steps from Wismer Park and the scenic Wismer Pond Trail, outdoor recreation is right at your doorstep. Families will love the top-rated school zone, with Bur Oak Secondary Schoo, Wismer Public School and San Lorenzo Ruiz Catholic Elementary School within walking distance. Dont miss your chance to own this exceptional home in one of Markham's most desirable communities! (id:60365)
Property Details
| MLS® Number | N12172357 |
| Property Type | Single Family |
| Community Name | Wismer |
| Features | Carpet Free |
| ParkingSpaceTotal | 4 |
Building
| BathroomTotal | 4 |
| BedroomsAboveGround | 4 |
| BedroomsTotal | 4 |
| Age | 0 To 5 Years |
| Appliances | Dryer, Garage Door Opener, Stove, Washer, Water Softener, Window Coverings, Refrigerator |
| BasementDevelopment | Unfinished |
| BasementType | N/a (unfinished) |
| ConstructionStyleAttachment | Detached |
| CoolingType | Central Air Conditioning |
| ExteriorFinish | Brick, Stone |
| FireplacePresent | Yes |
| FlooringType | Hardwood, Ceramic |
| FoundationType | Concrete |
| HalfBathTotal | 1 |
| HeatingFuel | Natural Gas |
| HeatingType | Forced Air |
| StoriesTotal | 2 |
| SizeInterior | 2000 - 2500 Sqft |
| Type | House |
| UtilityWater | Municipal Water |
Parking
| Attached Garage | |
| Garage |
Land
| Acreage | No |
| Sewer | Sanitary Sewer |
| SizeDepth | 84 Ft ,7 In |
| SizeFrontage | 45 Ft ,1 In |
| SizeIrregular | 45.1 X 84.6 Ft |
| SizeTotalText | 45.1 X 84.6 Ft |
Rooms
| Level | Type | Length | Width | Dimensions |
|---|---|---|---|---|
| Second Level | Primary Bedroom | 4.55 m | 4.24 m | 4.55 m x 4.24 m |
| Second Level | Bedroom 2 | 3.64 m | 3.03 m | 3.64 m x 3.03 m |
| Second Level | Bedroom 3 | 3.64 m | 3.27 m | 3.64 m x 3.27 m |
| Second Level | Bedroom 4 | 3.33 m | 3.21 m | 3.33 m x 3.21 m |
| Main Level | Living Room | 6.36 m | 3.21 m | 6.36 m x 3.21 m |
| Main Level | Dining Room | 6.36 m | 3.21 m | 6.36 m x 3.21 m |
| Main Level | Family Room | 4.85 m | 3.64 m | 4.85 m x 3.64 m |
| Main Level | Kitchen | 3.33 m | 2.79 m | 3.33 m x 2.79 m |
| Main Level | Eating Area | 3.64 m | 3.21 m | 3.64 m x 3.21 m |
https://www.realtor.ca/real-estate/28364766/37-baintree-street-markham-wismer-wismer
Justin Tsang
Broker
50 Acadia Ave Suite 120
Markham, Ontario L3R 0B3


