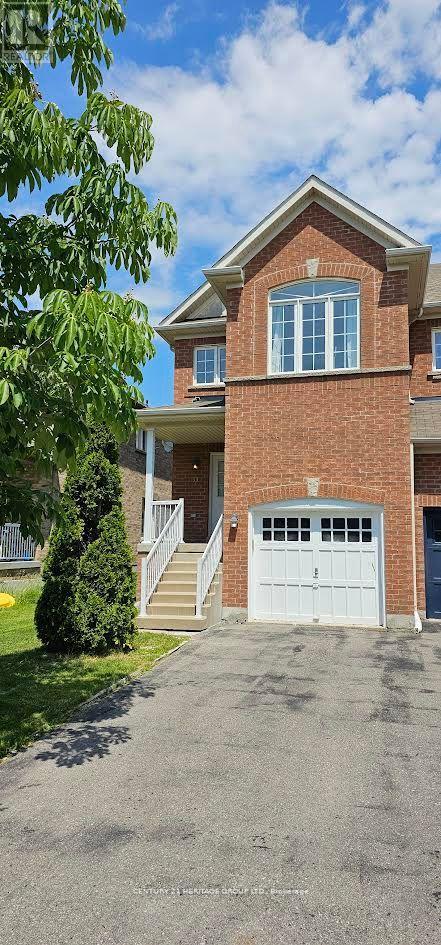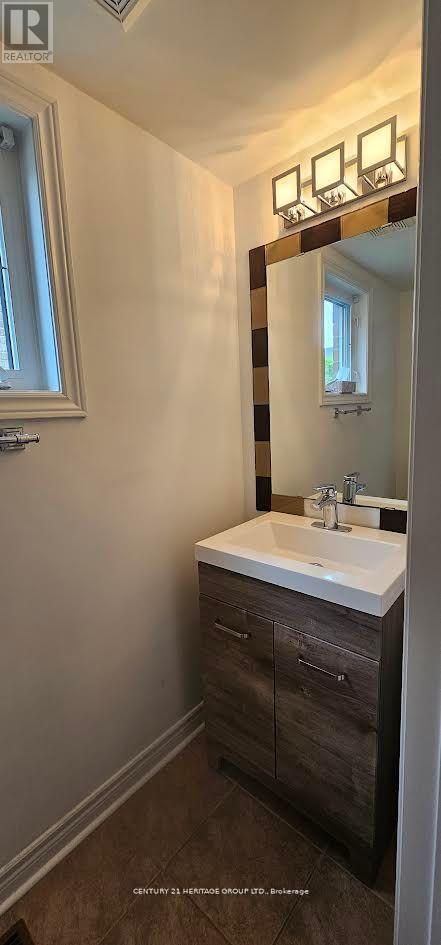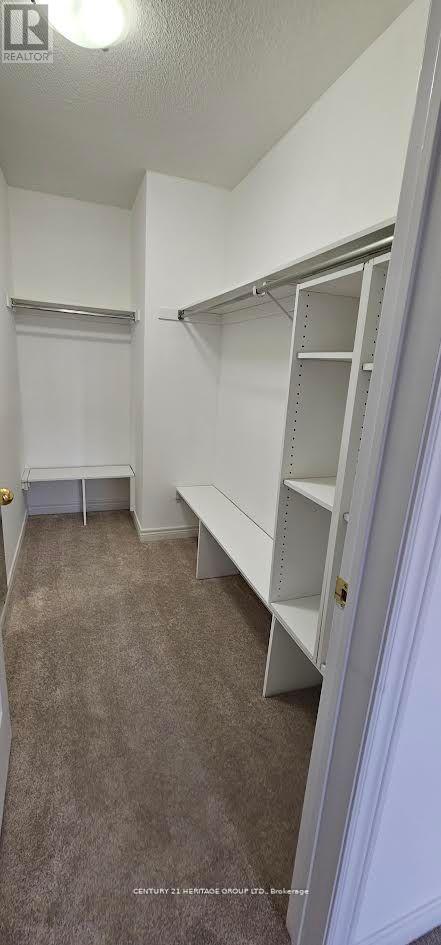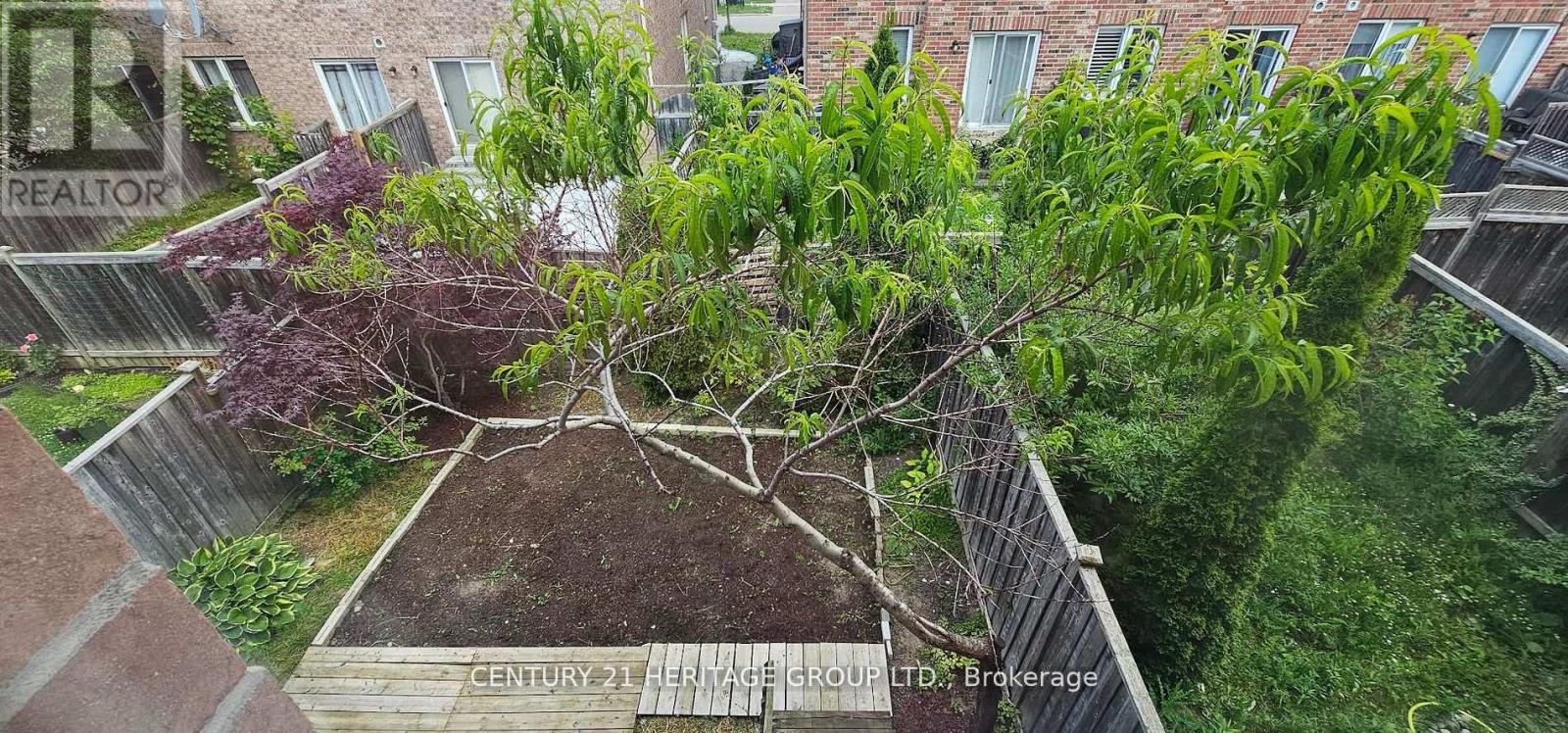44 Amulet Crescent Richmond Hill, Ontario L4S 2V8
$3,480 Monthly
Gorgeous End Unit Freehold Townhouse Located In Rouges Woods, High Demand Area In Top School Zone & French Immersion Schools close by. Rh-Go Station, Close To Costco, Banks, Shopping, Restaurants, Sports Dome, Walking Trails & Much More. Convenient & Easy Access To Hwy 404 In Mins. Open concept; 9 Ft ceiling on the ground floor, Very practical layout with large bedrooms, New paint, New Broadloom in bedrooms, Refreshed powder room with New vanity and toilet. Deck for entertaining in backyard. Long Driveway Can Park 2 Cars & No Side Walk (id:60365)
Property Details
| MLS® Number | N12172112 |
| Property Type | Single Family |
| Community Name | Rouge Woods |
| ParkingSpaceTotal | 3 |
Building
| BathroomTotal | 3 |
| BedroomsAboveGround | 3 |
| BedroomsTotal | 3 |
| Appliances | Garage Door Opener Remote(s), Water Heater, Dishwasher, Dryer, Oven, Stove, Washer, Refrigerator |
| BasementType | Full |
| ConstructionStyleAttachment | Attached |
| CoolingType | Central Air Conditioning |
| ExteriorFinish | Brick |
| FireplacePresent | Yes |
| FlooringType | Hardwood, Carpeted |
| FoundationType | Concrete |
| HalfBathTotal | 1 |
| HeatingFuel | Natural Gas |
| HeatingType | Forced Air |
| StoriesTotal | 2 |
| SizeInterior | 1500 - 2000 Sqft |
| Type | Row / Townhouse |
| UtilityWater | Municipal Water |
Parking
| Attached Garage | |
| Garage |
Land
| Acreage | No |
| Sewer | Sanitary Sewer |
Rooms
| Level | Type | Length | Width | Dimensions |
|---|---|---|---|---|
| Second Level | Primary Bedroom | 5.12 m | 3.95 m | 5.12 m x 3.95 m |
| Second Level | Bedroom 2 | 2.19 m | 1.8 m | 2.19 m x 1.8 m |
| Second Level | Bedroom 3 | 3.74 m | 2.57 m | 3.74 m x 2.57 m |
| Main Level | Living Room | 4.43 m | 2.83 m | 4.43 m x 2.83 m |
| Main Level | Dining Room | 3.6 m | 2.83 m | 3.6 m x 2.83 m |
| Main Level | Kitchen | 3.77 m | 2.1 m | 3.77 m x 2.1 m |
https://www.realtor.ca/real-estate/28364188/44-amulet-crescent-richmond-hill-rouge-woods-rouge-woods
Hamid Reza Delgosha
Salesperson
11160 Yonge St # 3 & 7
Richmond Hill, Ontario L4S 1H5




























