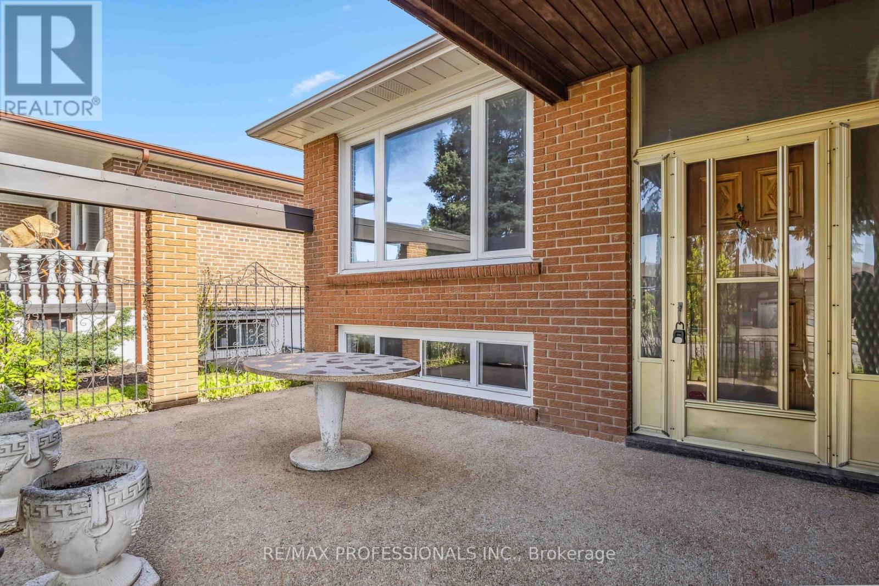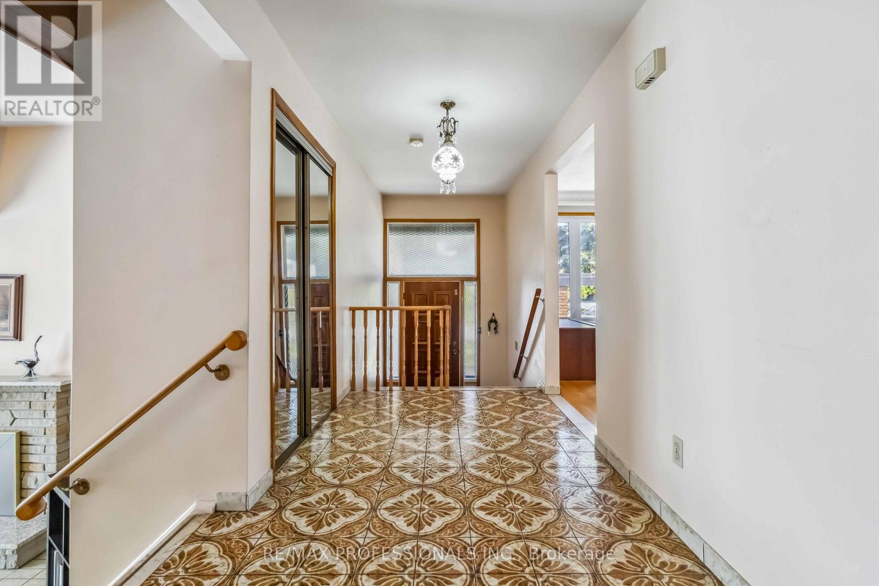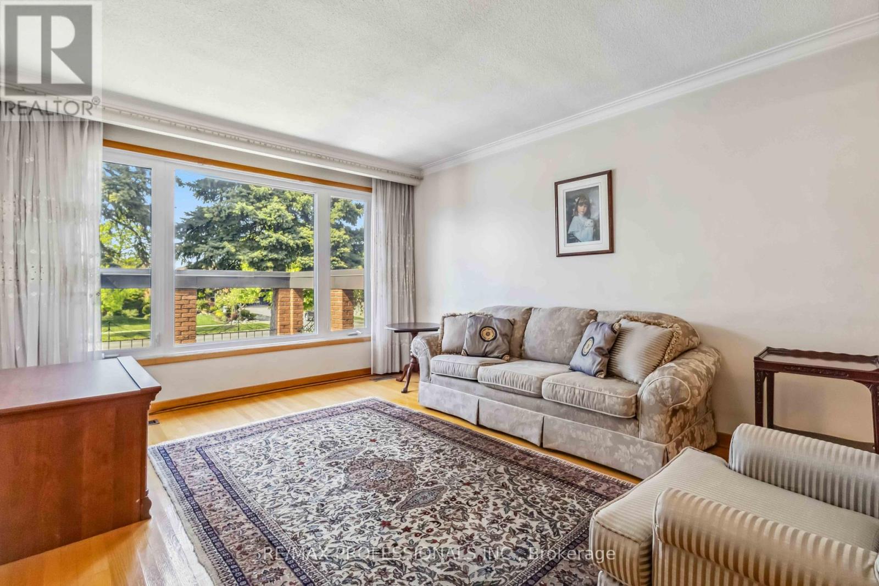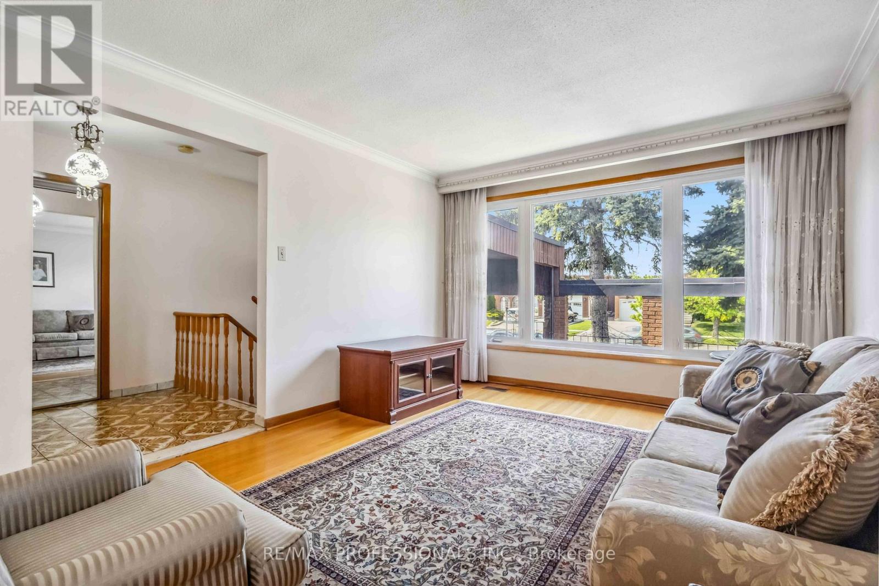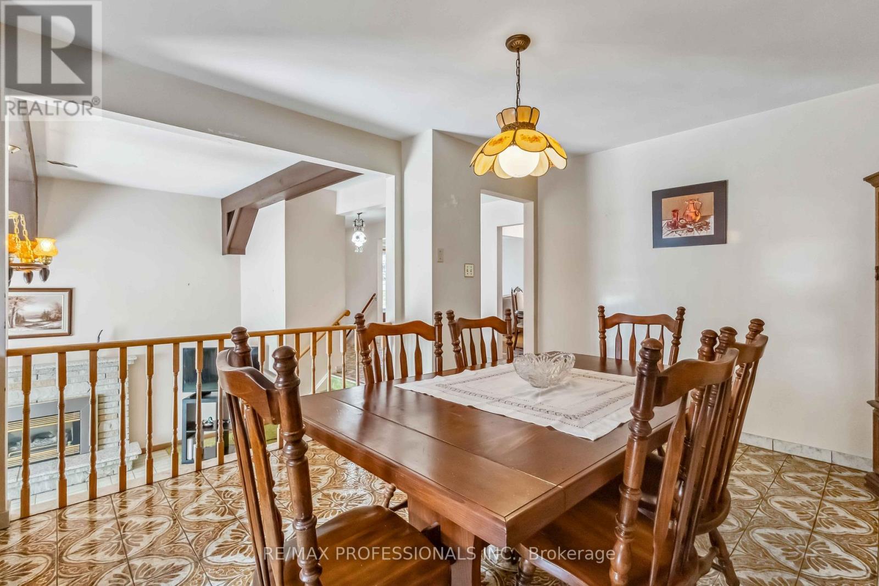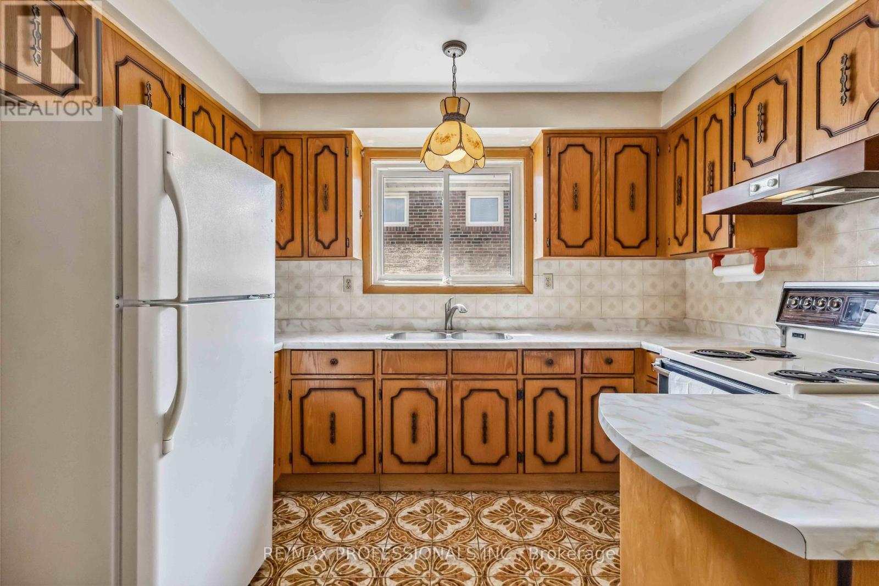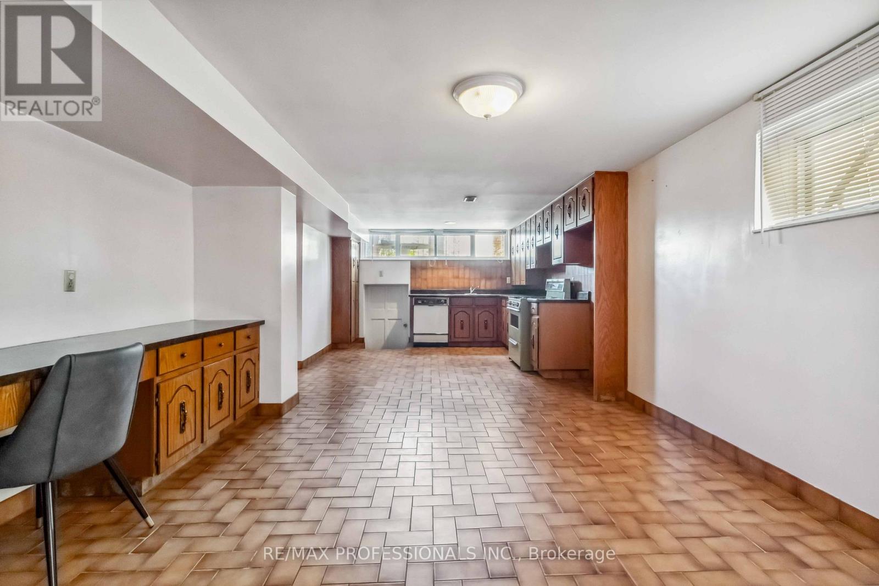525 Woodbridge Avenue Vaughan, Ontario L4L 2T6
$1,099,000
Step into this lovingly maintained raised bungalow, proudly owned by the same family for over 50 years. Bursting with original 1970s charm and character, this home is a true reflection of pride of ownership. Located just a short walk to Market Lane and the vibrant shops and restaurants of downtown Woodbridge, and only a quick drive to grocery stores, banks, and everyday essentials. Easy access to Hwy 7 and Hwy 427 makes commuting simple. The home features 3 spacious bedrooms, 2 bathrooms with hardwood and tile flooring throughout. Plenty of room for entertainment and family time spent with loved ones. The basement includes a separate entrance, kitchen, and excellent potential for an in-law suite. Being sold as is where is, this is an incredible opportunity to restore, renovate, or invest in a well-loved home with great bones and endless potential. (id:60365)
Property Details
| MLS® Number | N12168436 |
| Property Type | Single Family |
| Community Name | West Woodbridge |
| EquipmentType | Water Heater - Gas, Water Heater |
| ParkingSpaceTotal | 4 |
| RentalEquipmentType | Water Heater - Gas, Water Heater |
Building
| BathroomTotal | 2 |
| BedroomsAboveGround | 3 |
| BedroomsBelowGround | 1 |
| BedroomsTotal | 4 |
| Age | 51 To 99 Years |
| ArchitecturalStyle | Raised Bungalow |
| BasementDevelopment | Finished |
| BasementFeatures | Separate Entrance, Walk Out |
| BasementType | N/a (finished) |
| ConstructionStyleAttachment | Detached |
| CoolingType | Central Air Conditioning |
| ExteriorFinish | Brick |
| FireplacePresent | Yes |
| FireplaceTotal | 2 |
| FlooringType | Tile, Hardwood |
| FoundationType | Block |
| HeatingFuel | Natural Gas |
| HeatingType | Forced Air |
| StoriesTotal | 1 |
| SizeInterior | 1500 - 2000 Sqft |
| Type | House |
| UtilityWater | Municipal Water |
Parking
| Attached Garage | |
| Garage |
Land
| Acreage | No |
| Sewer | Sanitary Sewer |
| SizeDepth | 120 Ft |
| SizeFrontage | 50 Ft |
| SizeIrregular | 50 X 120 Ft |
| SizeTotalText | 50 X 120 Ft |
Rooms
| Level | Type | Length | Width | Dimensions |
|---|---|---|---|---|
| Lower Level | Recreational, Games Room | 9.11 m | 4.09 m | 9.11 m x 4.09 m |
| Lower Level | Kitchen | 7.1 m | 2.8 m | 7.1 m x 2.8 m |
| Lower Level | Den | 4.02 m | 2.59 m | 4.02 m x 2.59 m |
| Lower Level | Laundry Room | 3.32 m | 3.74 m | 3.32 m x 3.74 m |
| Main Level | Kitchen | 3.38 m | 5.24 m | 3.38 m x 5.24 m |
| Main Level | Living Room | 4.45 m | 3.59 m | 4.45 m x 3.59 m |
| Main Level | Dining Room | 9.1 m | 5.4 m | 9.1 m x 5.4 m |
| Main Level | Primary Bedroom | 4.75 m | 3.53 m | 4.75 m x 3.53 m |
| Main Level | Bedroom 2 | 3.38 m | 4.02 m | 3.38 m x 4.02 m |
| Main Level | Bedroom 3 | 3.35 m | 2.77 m | 3.35 m x 2.77 m |
| In Between | Family Room | 5.27 m | 3.38 m | 5.27 m x 3.38 m |
Maria Tollis
Broker
4242 Dundas St W Unit 9
Toronto, Ontario M8X 1Y6


