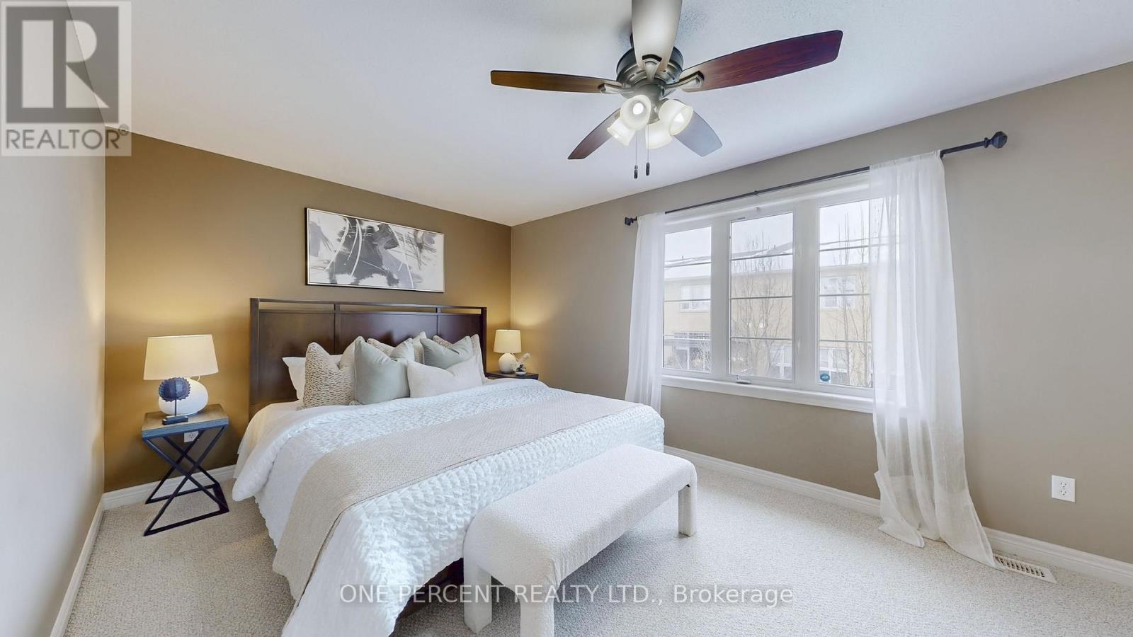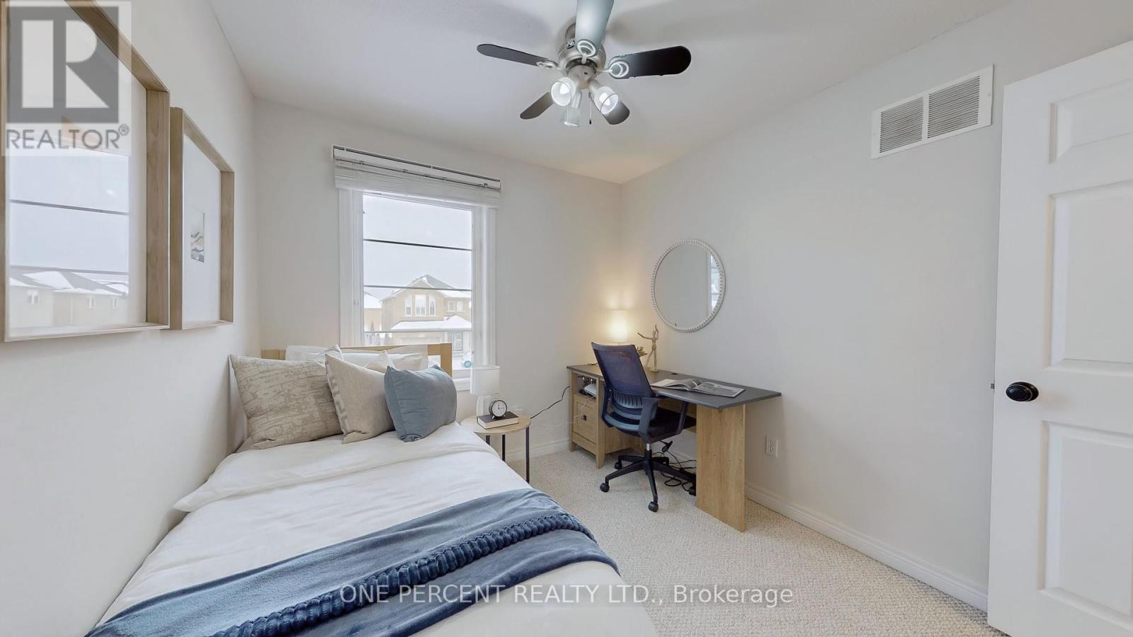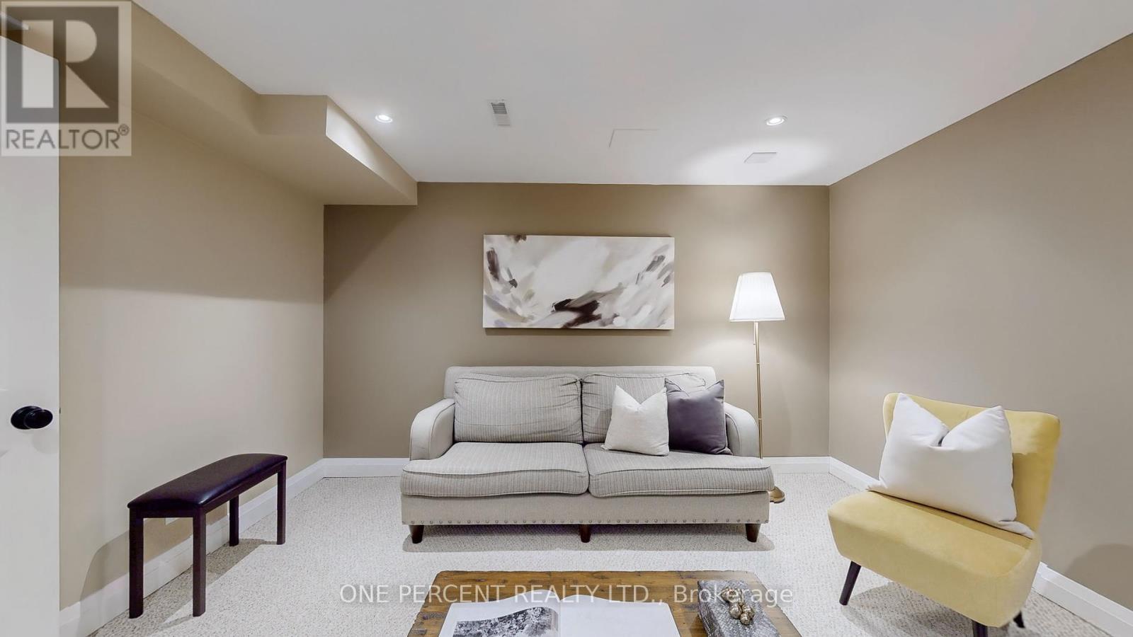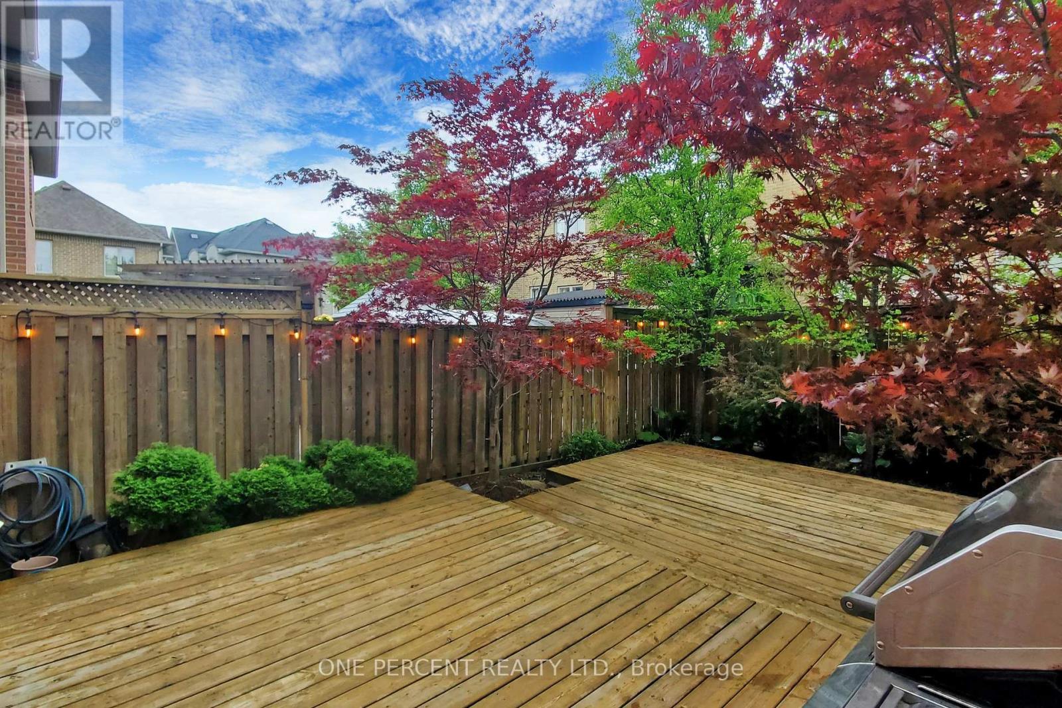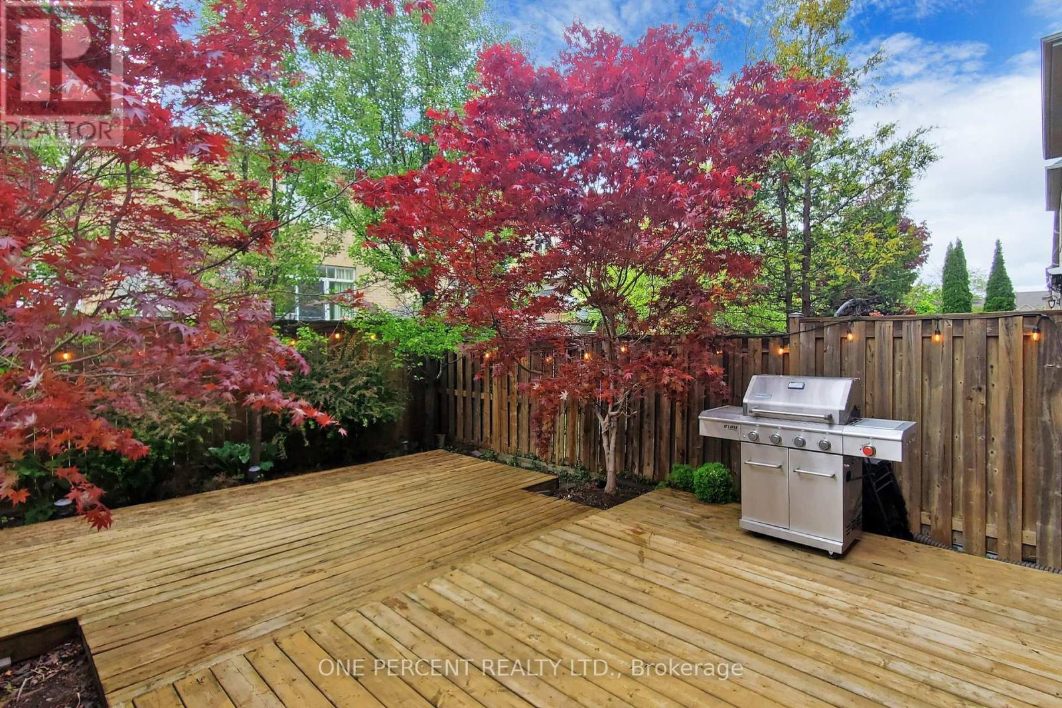3 Bedroom
3 Bathroom
1500 - 2000 sqft
Central Air Conditioning
Forced Air
$1,149,999
Gorgeous Freehold Executive 3-Bedroom, 2.5 Washroom Town home with a finished basement [no condo or road fees!] Offering 2,280 sq.ft. of beautifully finished living space, this modern, south-facing home is flooded with natural light throughout the day. Inside, enjoy 9-foot ceilings, hardwood flooring, and an elegant, open-concept layout designed for comfort and function. The bright living room walks out to an over sized two-tier deck, surrounded by stunning Japanese maple trees, pear trees, and perennial plants in a serene, private setting and the perfect space for outdoor entertaining.The gourmet kitchen boasts high-tech stainless-steel appliances, including a new gas stove (2025), new fridge (2025), dishwasher (2022), granite counter tops, a marble back splash, under-cabinet lighting, and a spacious pantry for ample storage.All three bright bedrooms feature large, custom built-in closets. The primary suite offers a walk-in closet with organizers. A luxurious 4-piece en-suite with a separate bathtub and shower. 2nd 4-piece bathroom also includes both a standalone tub and shower. The finished basement has a spacious media / recreation room, perfect for family movie night or a children's play zone.Inside entry from the garage adds convenience. And an insulated garage door (2024) improves energy efficiency. The upgraded high-efficiency furnace and A/C has a whole-home humidifier and a Google Nest thermostat for smart climate control. Pot lights and modern switches (2025) add a sleek, updated touch throughout. Located in a family and kid friendly neighborhood, enjoy walking paths to nearby schools, soccer fields, and parks. Close to top-ranked high schools and a French immersion school, this home is just minutes from the new Oakville Hospital, major stores, and all essential amenities.Enjoy your morning coffee overlooking the vibrant Japanese maple a daily moment of tranquility and beauty right in your own backyard in Oakvilles most desirable communities. (id:60365)
Property Details
|
MLS® Number
|
W12169041 |
|
Property Type
|
Single Family |
|
Community Name
|
1022 - WT West Oak Trails |
|
AmenitiesNearBy
|
Hospital, Park, Schools |
|
CommunityFeatures
|
Community Centre |
|
Features
|
Conservation/green Belt |
|
ParkingSpaceTotal
|
3 |
|
Structure
|
Deck |
Building
|
BathroomTotal
|
3 |
|
BedroomsAboveGround
|
3 |
|
BedroomsTotal
|
3 |
|
Age
|
16 To 30 Years |
|
Appliances
|
Water Heater, Water Meter, Dishwasher, Dryer, Stove, Washer, Refrigerator |
|
BasementDevelopment
|
Finished |
|
BasementType
|
Full (finished) |
|
ConstructionStyleAttachment
|
Attached |
|
CoolingType
|
Central Air Conditioning |
|
ExteriorFinish
|
Stone, Stucco |
|
FlooringType
|
Hardwood, Ceramic, Carpeted |
|
FoundationType
|
Concrete, Poured Concrete |
|
HalfBathTotal
|
1 |
|
HeatingFuel
|
Natural Gas |
|
HeatingType
|
Forced Air |
|
StoriesTotal
|
2 |
|
SizeInterior
|
1500 - 2000 Sqft |
|
Type
|
Row / Townhouse |
|
UtilityWater
|
Municipal Water |
Parking
Land
|
Acreage
|
No |
|
LandAmenities
|
Hospital, Park, Schools |
|
Sewer
|
Sanitary Sewer |
|
SizeDepth
|
101 Ft ,3 In |
|
SizeFrontage
|
20 Ft ,2 In |
|
SizeIrregular
|
20.2 X 101.3 Ft |
|
SizeTotalText
|
20.2 X 101.3 Ft|under 1/2 Acre |
|
ZoningDescription
|
Res |
Rooms
| Level |
Type |
Length |
Width |
Dimensions |
|
Second Level |
Primary Bedroom |
5.79 m |
3.28 m |
5.79 m x 3.28 m |
|
Second Level |
Bedroom |
4.11 m |
3 m |
4.11 m x 3 m |
|
Second Level |
Bedroom |
2.69 m |
2.84 m |
2.69 m x 2.84 m |
|
Lower Level |
Media |
5.69 m |
3.99 m |
5.69 m x 3.99 m |
|
Lower Level |
Laundry Room |
2.59 m |
2.54 m |
2.59 m x 2.54 m |
|
Main Level |
Living Room |
5.77 m |
3.15 m |
5.77 m x 3.15 m |
|
Main Level |
Dining Room |
2.9 m |
2.64 m |
2.9 m x 2.64 m |
|
Main Level |
Kitchen |
3.12 m |
2.84 m |
3.12 m x 2.84 m |
Utilities
|
Cable
|
Available |
|
Electricity
|
Installed |
|
Sewer
|
Installed |
https://www.realtor.ca/real-estate/28357505/2101-tovell-drive-oakville-wt-west-oak-trails-1022-wt-west-oak-trails



















