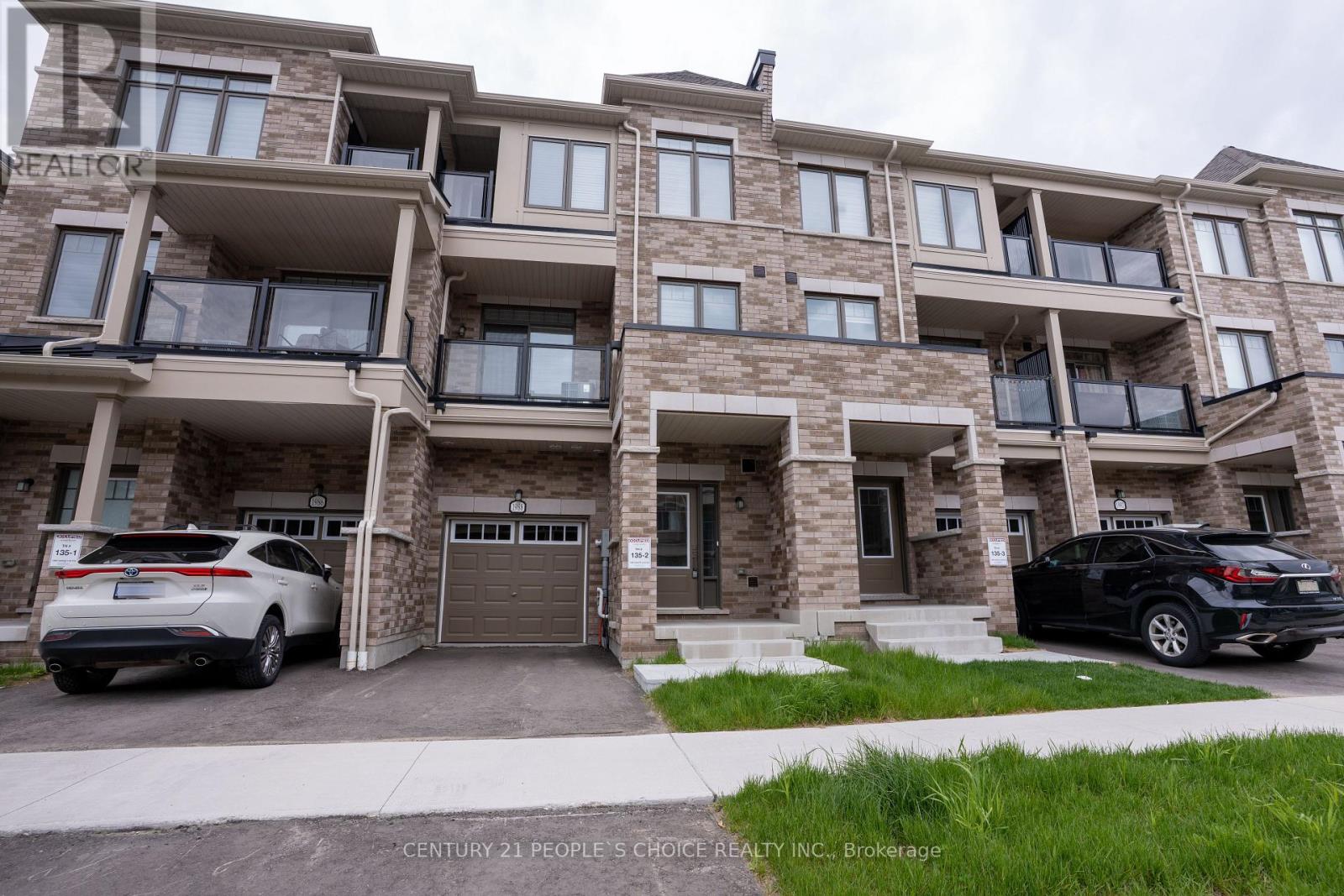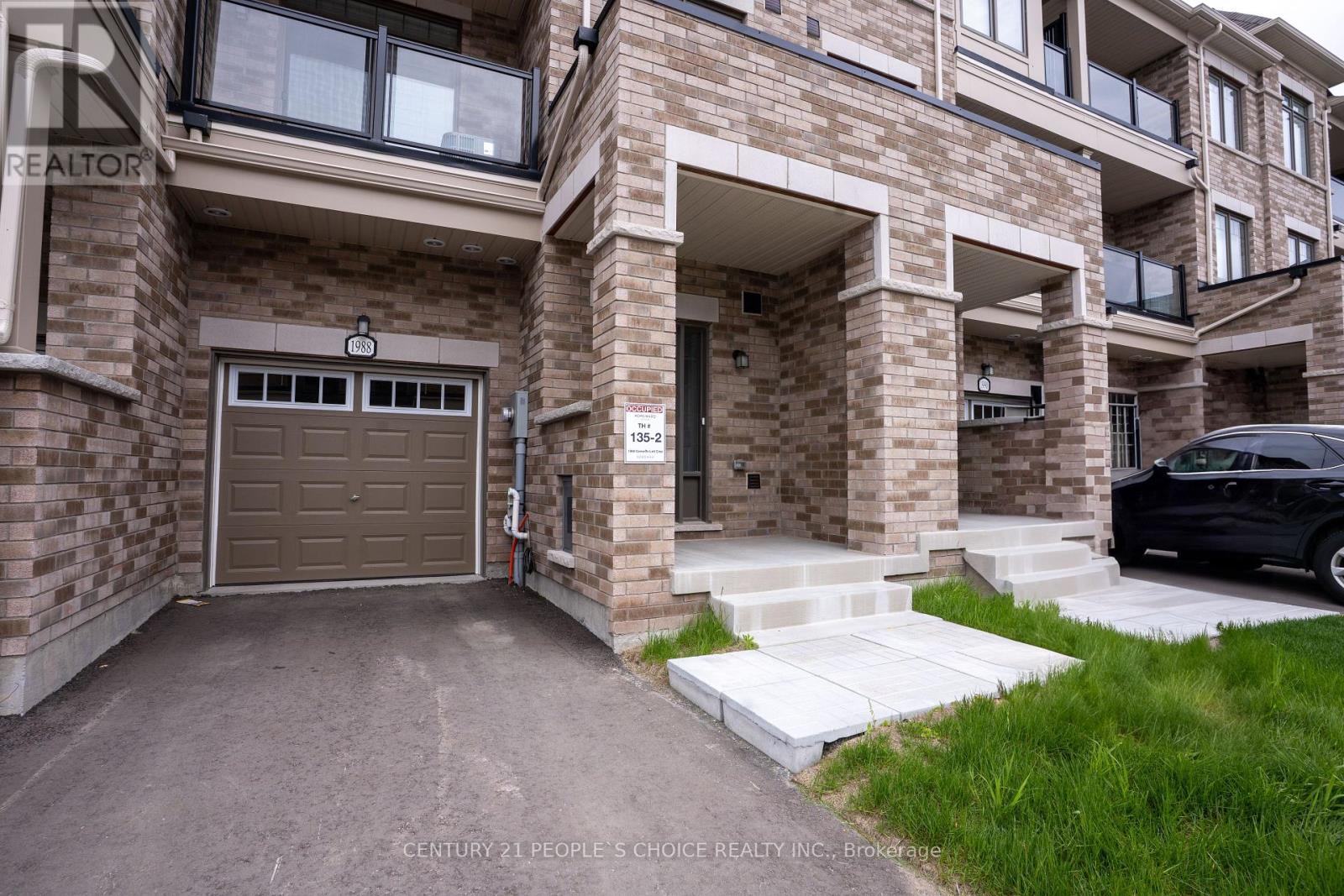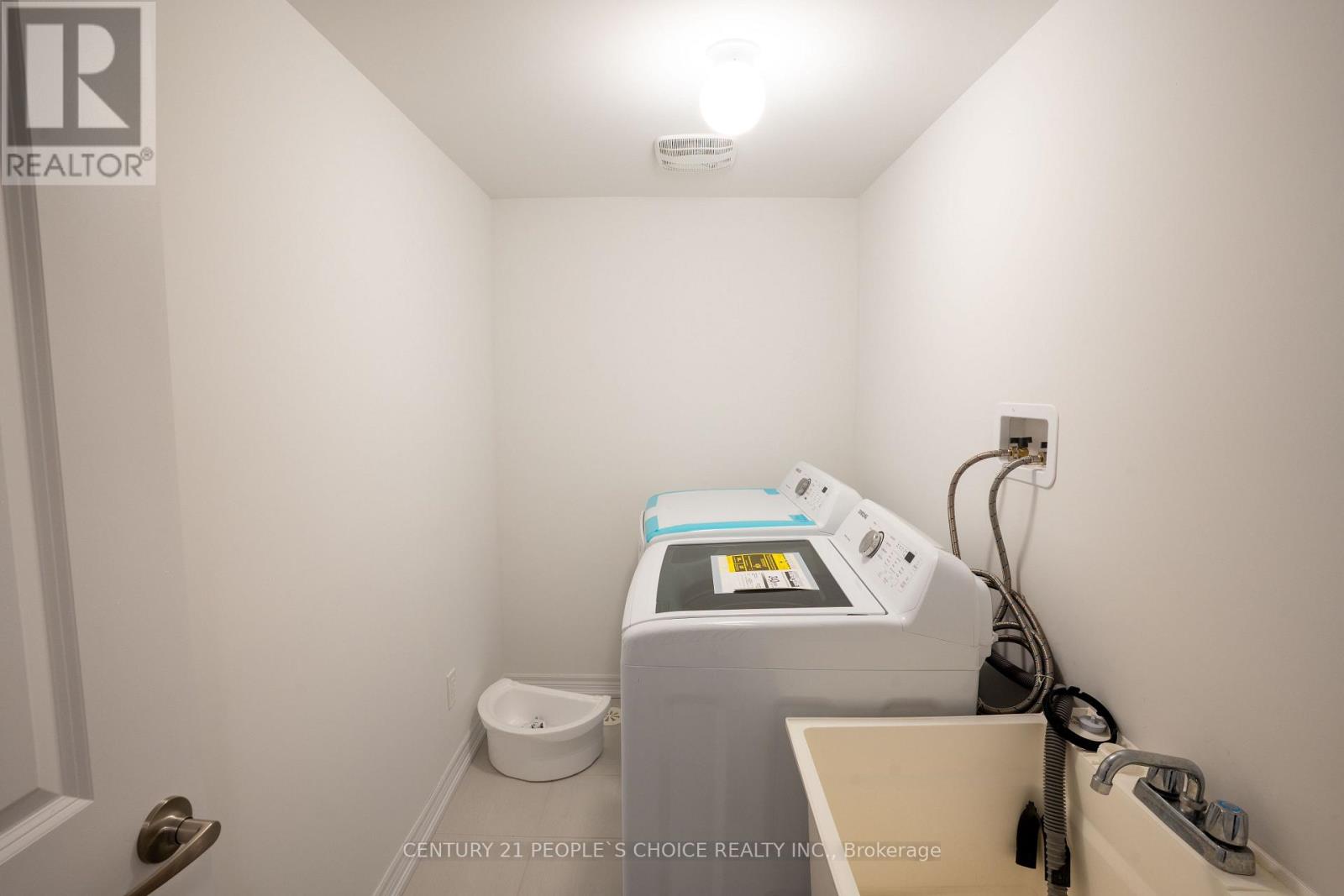1988 Cameron Lott Crescent Oshawa, Ontario L1L 0S1
$684,900
Amazing opportunity to own Freehold Property with NO Maintenance Fees. Brick-Front townhouse in Oshawa's, Most Sought-After Neighborhood! Bathed In Natural Light. This 3-bedroom, 3-bathroom home features modern finishes throughout. Nice finished staircase. Enjoy the spacious open concept main floor of living & dining area with large window and bright modern kitchen and walk-out to a balcony. The upper-level features cozy bedrooms with windows including the primary bedroom with balcony. The Primary bedroom Opens To A Private Balcony, Offering A Perfect Retreat. Attached Single car garage with Private Driveway, Direct entry from garage to a big foyer. Located seconds to all amenities, Top schools, shopping, parks, Costco, Recreation Centers, Go train and highway 407. This Home Has It All -No Maintenance Fees, Just Pure Enjoyment! Don't miss this opportunity - it won't last long! (id:60365)
Property Details
| MLS® Number | E12168265 |
| Property Type | Single Family |
| Community Name | Kedron |
| AmenitiesNearBy | Park, Public Transit, Schools |
| CommunityFeatures | Community Centre |
| ParkingSpaceTotal | 2 |
Building
| BathroomTotal | 3 |
| BedroomsAboveGround | 3 |
| BedroomsTotal | 3 |
| Age | 0 To 5 Years |
| Appliances | Dishwasher, Dryer, Stove, Washer, Refrigerator |
| BasementDevelopment | Unfinished |
| BasementType | N/a (unfinished) |
| ConstructionStyleAttachment | Attached |
| CoolingType | Central Air Conditioning |
| ExteriorFinish | Brick |
| FlooringType | Ceramic, Carpeted |
| HalfBathTotal | 1 |
| HeatingFuel | Natural Gas |
| HeatingType | Forced Air |
| StoriesTotal | 3 |
| SizeInterior | 1100 - 1500 Sqft |
| Type | Row / Townhouse |
| UtilityWater | Municipal Water |
Parking
| Garage |
Land
| Acreage | No |
| LandAmenities | Park, Public Transit, Schools |
| Sewer | Sanitary Sewer |
| SizeDepth | 46 Ft |
| SizeFrontage | 20 Ft |
| SizeIrregular | 20 X 46 Ft |
| SizeTotalText | 20 X 46 Ft |
Rooms
| Level | Type | Length | Width | Dimensions |
|---|---|---|---|---|
| Second Level | Living Room | 7.13 m | 4.02 m | 7.13 m x 4.02 m |
| Second Level | Dining Room | 7.13 m | 4.02 m | 7.13 m x 4.02 m |
| Second Level | Kitchen | 5.42 m | 2.62 m | 5.42 m x 2.62 m |
| Third Level | Primary Bedroom | 3.35 m | 2.74 m | 3.35 m x 2.74 m |
| Third Level | Bedroom 2 | 2.99 m | 2.44 m | 2.99 m x 2.44 m |
| Third Level | Bedroom 3 | 2.71 m | 2.26 m | 2.71 m x 2.26 m |
| Main Level | Laundry Room | Measurements not available |
https://www.realtor.ca/real-estate/28356109/1988-cameron-lott-crescent-oshawa-kedron-kedron
Surinder Bains
Broker
1780 Albion Road Unit 2 & 3
Toronto, Ontario M9V 1C1































