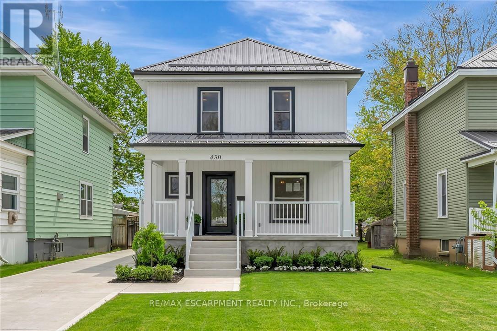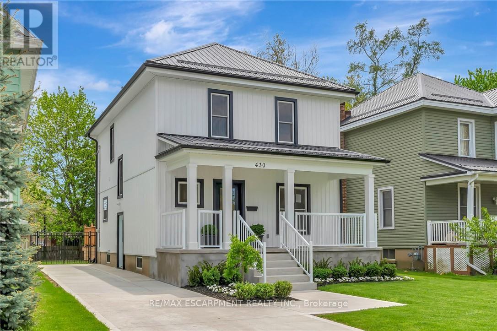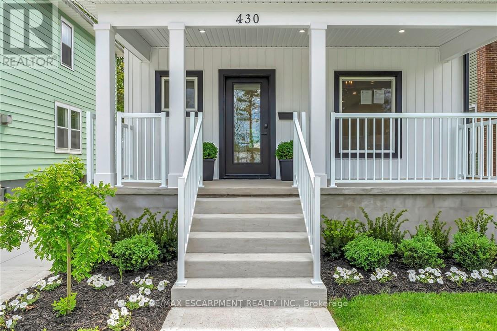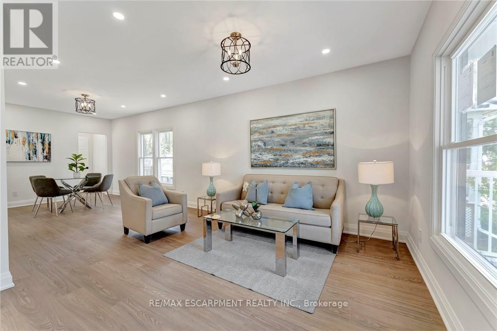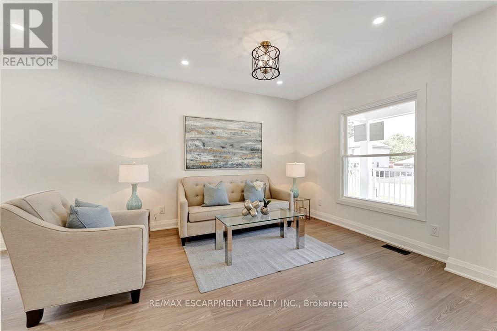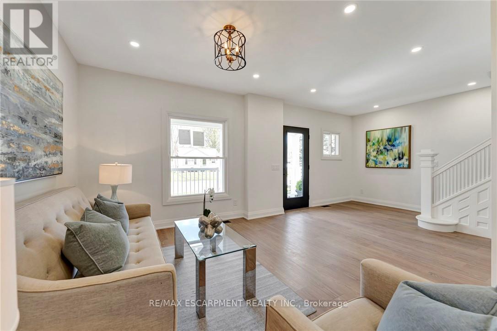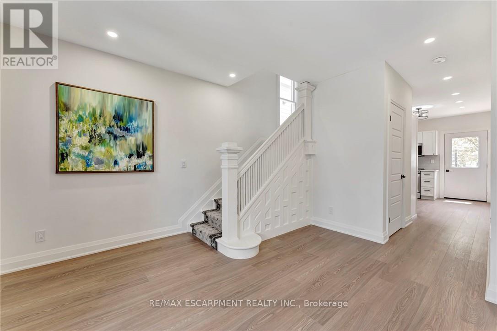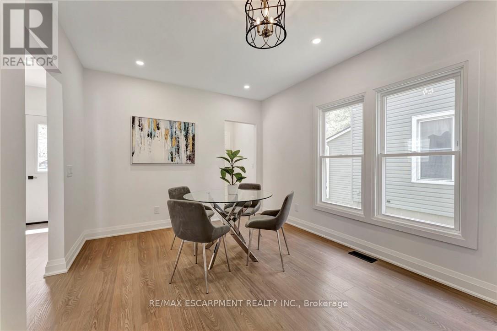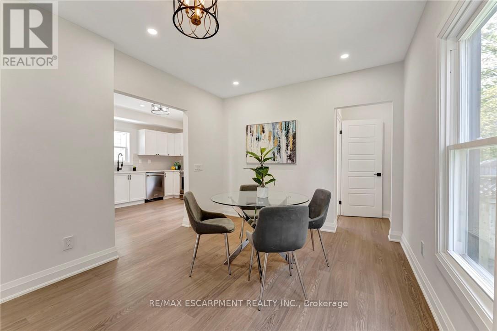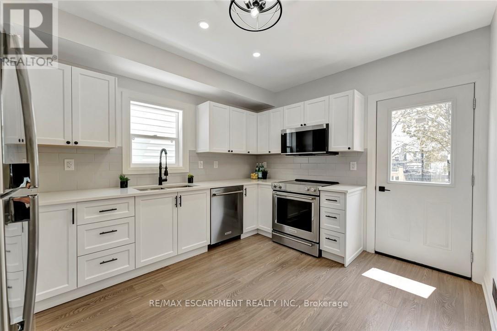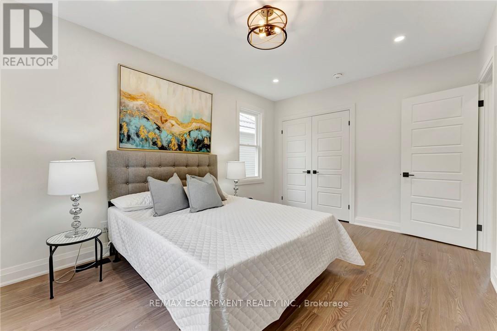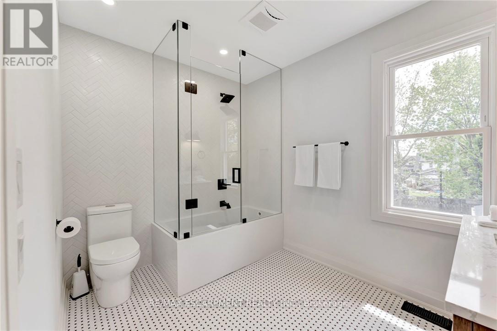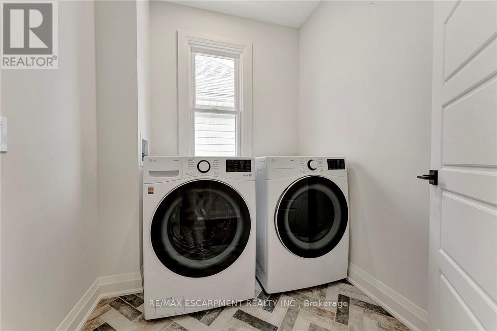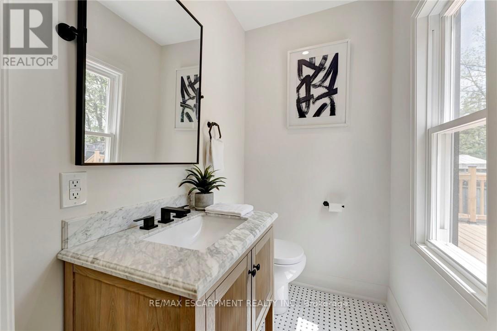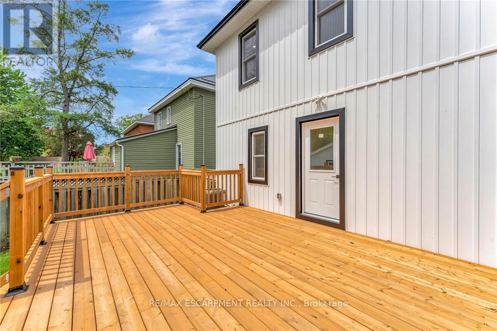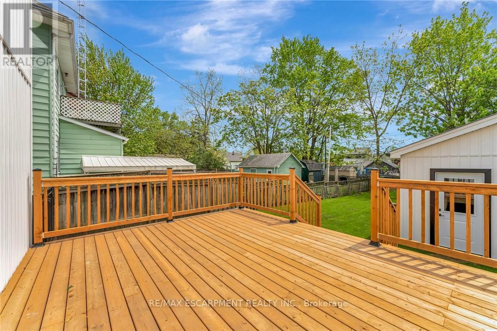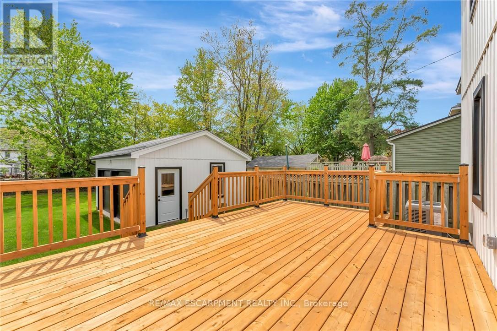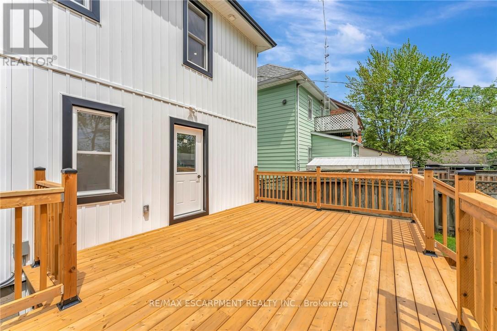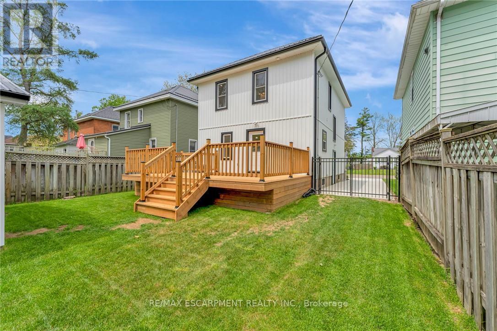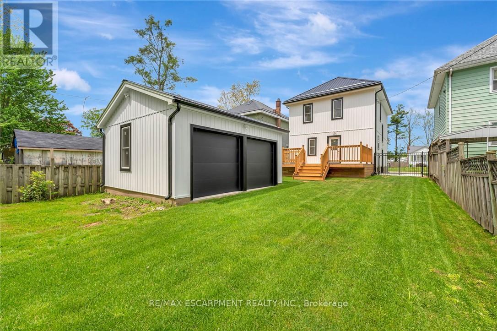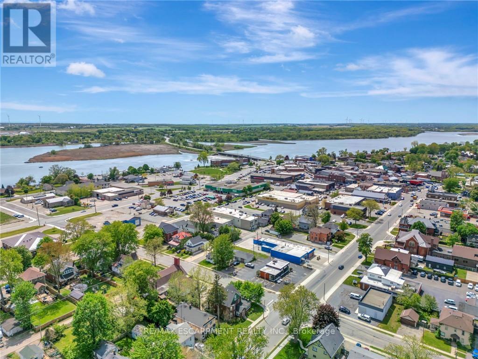430 Alder Street E Haldimand, Ontario N1A 1E5
$699,000
Are you searching for a turnkey home? You wont want to miss out on this fully renovated 3 bed, 2 bath, stunning 2-storey home in the heart of Dunnville. The 1330 sq ft of finished living space offers the perfect blend of charm and modern comfort. Upgrades include a new steel roof, windows, doors, flooring, appliances, electrical, plumbing, HVAC, insulation, drywall, siding, and much more. Enjoy a custom kitchen with quartz countertops, stylish baths, and second-floor laundry. Step out front to fresh landscaping, brand-new concrete driveway & walkway, and covered porch or head to the spacious backyard to unwind on the 14x21 wooden deck or in the updated 20x18 two-car garage. Conveniently located within walking distance to shops, schools, parks, hospital, and the Grand River, with just a 40-minute commute to Hamilton. Unfinished basement provides ample storage and houses utilities. A rare move-in ready opportunity in a mature, tree-lined neighbourhood! (id:60365)
Property Details
| MLS® Number | X12167691 |
| Property Type | Single Family |
| Community Name | Dunnville |
| AmenitiesNearBy | Hospital, Marina |
| EquipmentType | None |
| ParkingSpaceTotal | 6 |
| RentalEquipmentType | None |
| Structure | Deck, Porch |
Building
| BathroomTotal | 2 |
| BedroomsAboveGround | 3 |
| BedroomsTotal | 3 |
| Age | 100+ Years |
| Appliances | Water Heater, Dishwasher, Dryer, Microwave, Stove, Washer, Refrigerator |
| BasementDevelopment | Unfinished |
| BasementType | N/a (unfinished) |
| ConstructionStatus | Insulation Upgraded |
| ConstructionStyleAttachment | Detached |
| CoolingType | Central Air Conditioning |
| ExteriorFinish | Vinyl Siding |
| FoundationType | Block |
| HalfBathTotal | 1 |
| HeatingFuel | Natural Gas |
| HeatingType | Forced Air |
| StoriesTotal | 2 |
| SizeInterior | 1100 - 1500 Sqft |
| Type | House |
| UtilityWater | Municipal Water |
Parking
| Detached Garage | |
| Garage |
Land
| Acreage | No |
| FenceType | Fenced Yard |
| LandAmenities | Hospital, Marina |
| LandscapeFeatures | Landscaped |
| Sewer | Sanitary Sewer |
| SizeDepth | 166 Ft ,3 In |
| SizeFrontage | 40 Ft |
| SizeIrregular | 40 X 166.3 Ft |
| SizeTotalText | 40 X 166.3 Ft|under 1/2 Acre |
Rooms
| Level | Type | Length | Width | Dimensions |
|---|---|---|---|---|
| Second Level | Primary Bedroom | 4.3 m | 3.2 m | 4.3 m x 3.2 m |
| Second Level | Bedroom 2 | 3.87 m | 3.2 m | 3.87 m x 3.2 m |
| Second Level | Bedroom 3 | 2.67 m | 3.18 m | 2.67 m x 3.18 m |
| Second Level | Bathroom | 2.29 m | 3.11 m | 2.29 m x 3.11 m |
| Second Level | Laundry Room | 1.89 m | 2.02 m | 1.89 m x 2.02 m |
| Ground Level | Kitchen | 4.32 m | 3.18 m | 4.32 m x 3.18 m |
| Ground Level | Dining Room | 3.41 m | 3.26 m | 3.41 m x 3.26 m |
| Ground Level | Living Room | 4.72 m | 3.26 m | 4.72 m x 3.26 m |
| Ground Level | Bathroom | 1.31 m | 1.81 m | 1.31 m x 1.81 m |
| Ground Level | Foyer | 3.96 m | 3.17 m | 3.96 m x 3.17 m |
https://www.realtor.ca/real-estate/28354741/430-alder-street-e-haldimand-dunnville-dunnville
Conrad Guy Zurini
Broker of Record
2180 Itabashi Way #4b
Burlington, Ontario L7M 5A5

