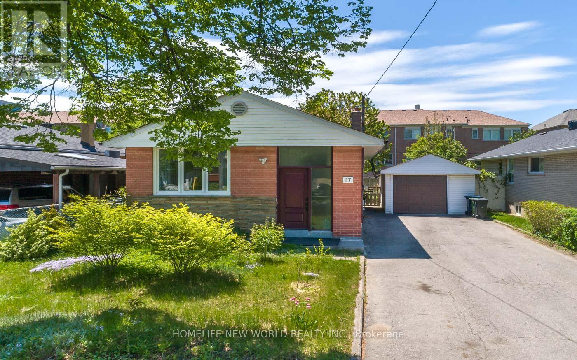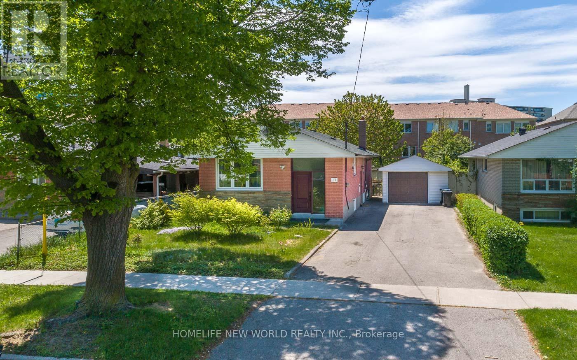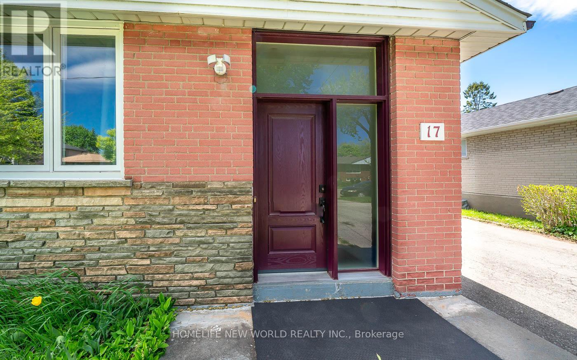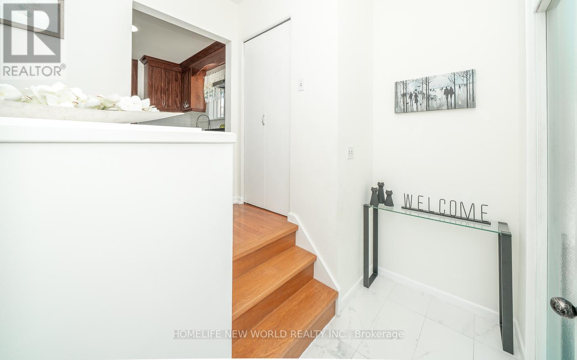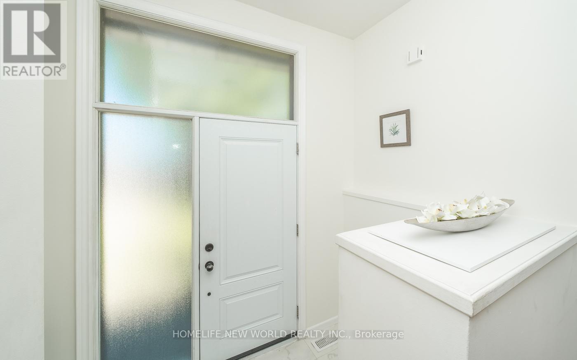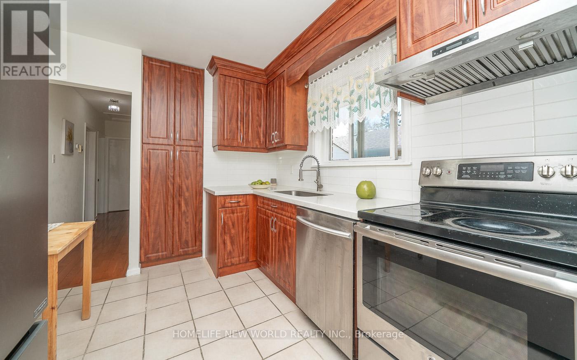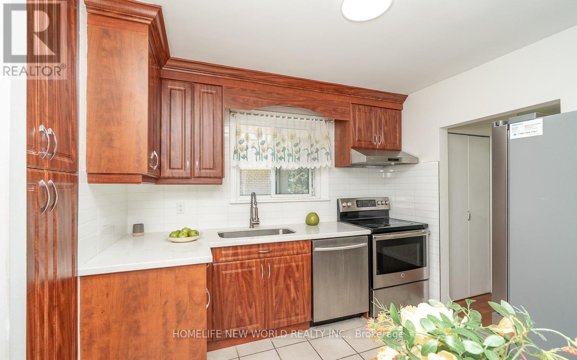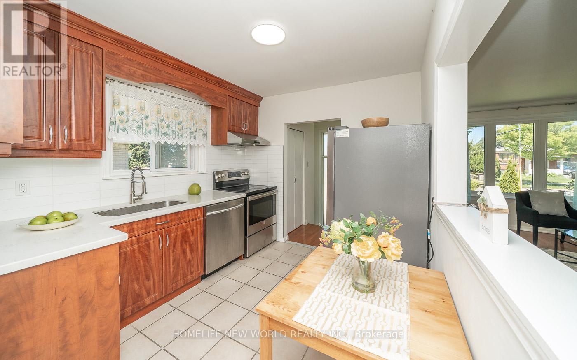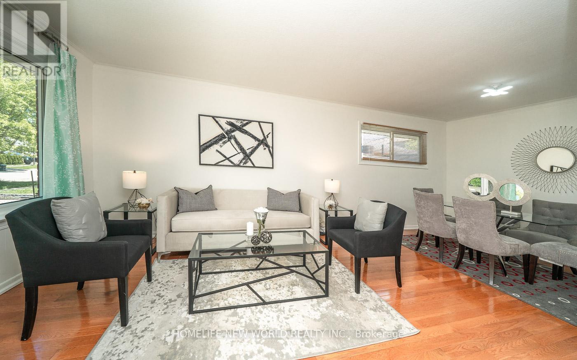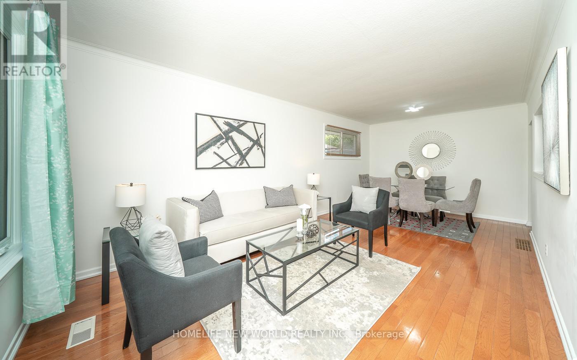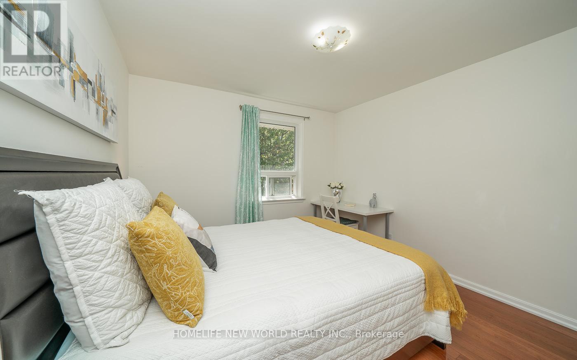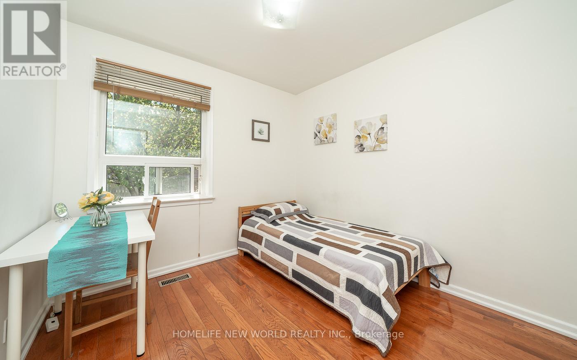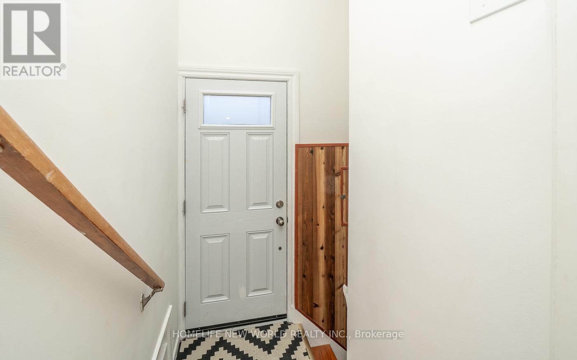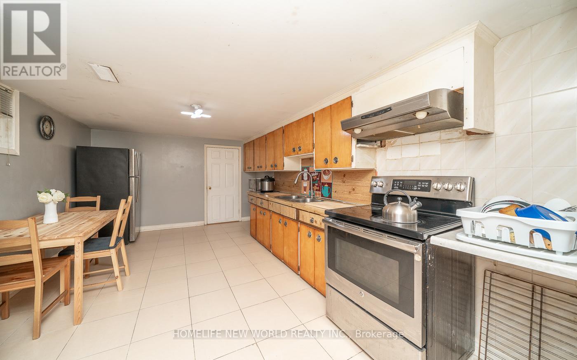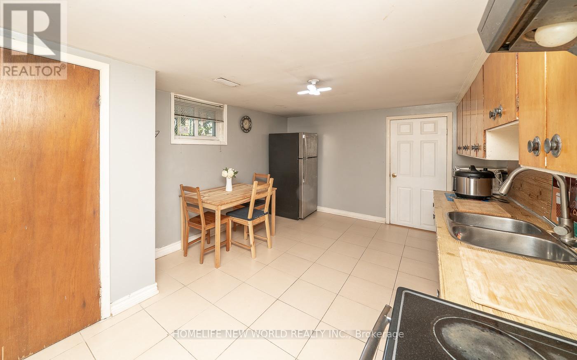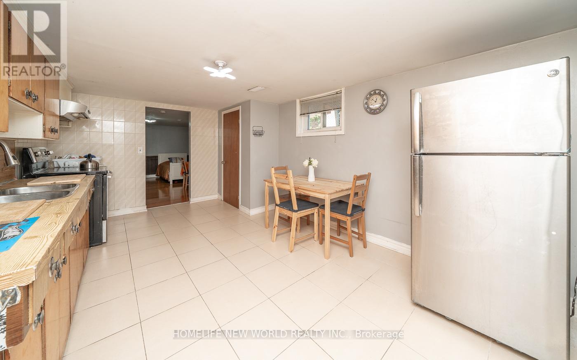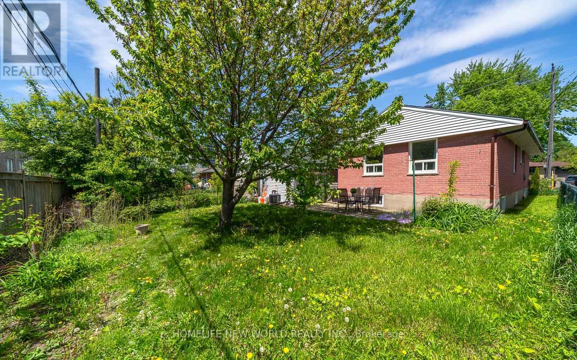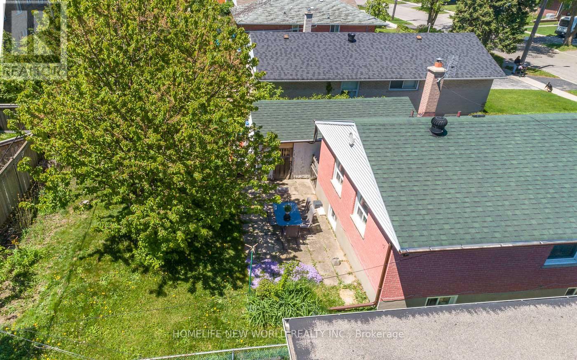17 Savarin Street Toronto, Ontario M1J 1Z7
$899,900
Exceptional Opportunity in Eglinton East, Scarborough! Welcome to this charming bungalow nestled on a generous 45-foot-wide lot on a quiet, family-friendly street. The main level boasts hardwood flooring throughout and offers three spacious bedrooms filled with natural light. The fully finished basement, complete with a separate entrance, presents an excellent opportunity for rental income or a comfortable space for extended family. Ideally located just steps from schools, TTC transit, and everyday essentials, including a hospital, LCBO, No Frills, Home Depot, Shoppers Drug Mart, and a variety of dining options, this home offers unmatched convenience. Dont miss your chance to own in this desirable neighbourhood. Book your private showing today! (id:60365)
Property Details
| MLS® Number | E12162371 |
| Property Type | Single Family |
| Community Name | Eglinton East |
| Features | Carpet Free |
| ParkingSpaceTotal | 7 |
Building
| BathroomTotal | 2 |
| BedroomsAboveGround | 3 |
| BedroomsBelowGround | 2 |
| BedroomsTotal | 5 |
| Appliances | Water Heater, Dishwasher, Dryer, Hood Fan, Microwave, Stove, Washer, Window Coverings, Refrigerator |
| ArchitecturalStyle | Bungalow |
| BasementFeatures | Apartment In Basement, Separate Entrance |
| BasementType | N/a |
| ConstructionStyleAttachment | Detached |
| CoolingType | Central Air Conditioning |
| ExteriorFinish | Brick |
| FlooringType | Hardwood, Ceramic, Tile, Laminate |
| FoundationType | Concrete |
| HeatingFuel | Natural Gas |
| HeatingType | Forced Air |
| StoriesTotal | 1 |
| SizeInterior | 700 - 1100 Sqft |
| Type | House |
| UtilityWater | Municipal Water |
Parking
| Detached Garage | |
| Garage |
Land
| Acreage | No |
| Sewer | Sanitary Sewer |
| SizeDepth | 111 Ft ,4 In |
| SizeFrontage | 45 Ft ,1 In |
| SizeIrregular | 45.1 X 111.4 Ft |
| SizeTotalText | 45.1 X 111.4 Ft |
Rooms
| Level | Type | Length | Width | Dimensions |
|---|---|---|---|---|
| Lower Level | Kitchen | 4.96 m | 3.26 m | 4.96 m x 3.26 m |
| Lower Level | Bedroom | 4.7 m | 3.26 m | 4.7 m x 3.26 m |
| Lower Level | Bedroom | 4.23 m | 3.38 m | 4.23 m x 3.38 m |
| Lower Level | Laundry Room | 3.45 m | 2.66 m | 3.45 m x 2.66 m |
| Main Level | Living Room | 6.73 m | 3.3 m | 6.73 m x 3.3 m |
| Main Level | Dining Room | 6.73 m | 3.3 m | 6.73 m x 3.3 m |
| Main Level | Kitchen | 3.03 m | 2.71 m | 3.03 m x 2.71 m |
| Main Level | Primary Bedroom | 3.32 m | 3.29 m | 3.32 m x 3.29 m |
| Main Level | Bedroom 2 | 3.3 m | 2.45 m | 3.3 m x 2.45 m |
| Main Level | Bedroom 3 | 2.97 m | 2.76 m | 2.97 m x 2.76 m |
https://www.realtor.ca/real-estate/28343442/17-savarin-street-toronto-eglinton-east-eglinton-east
Ina Halko
Salesperson
201 Consumers Rd., Ste. 205
Toronto, Ontario M2J 4G8

