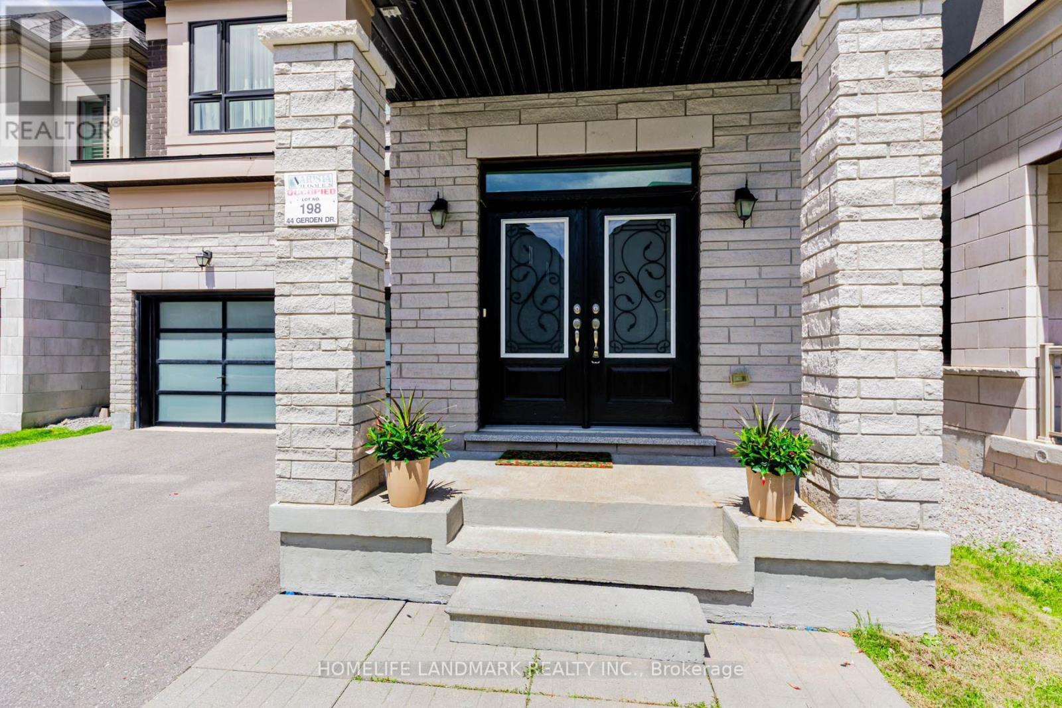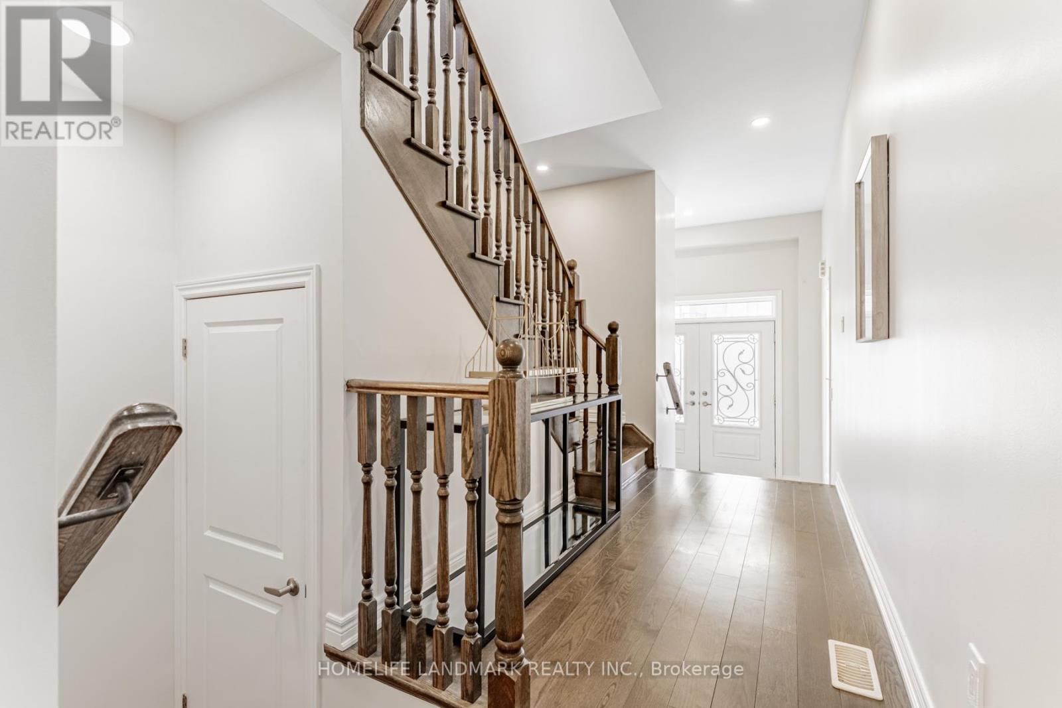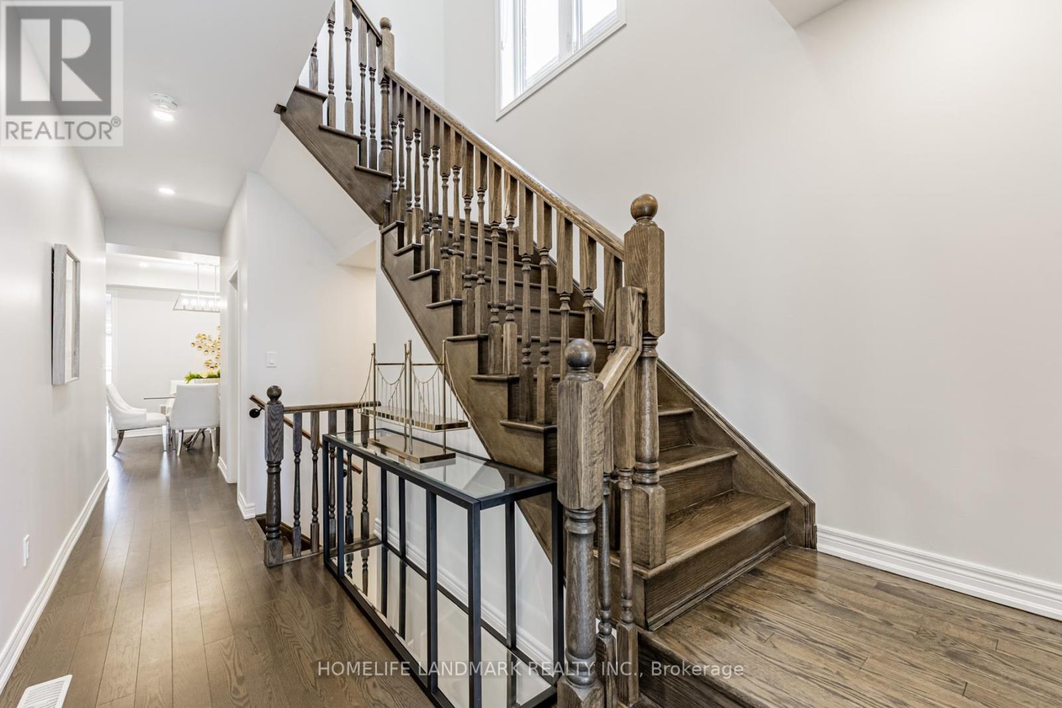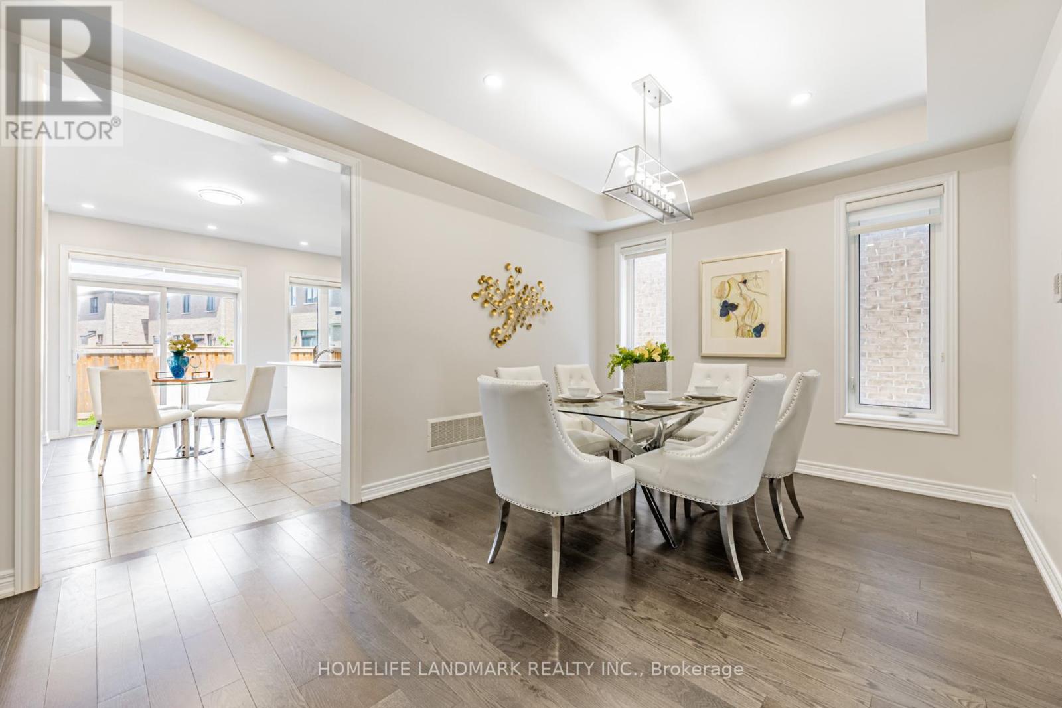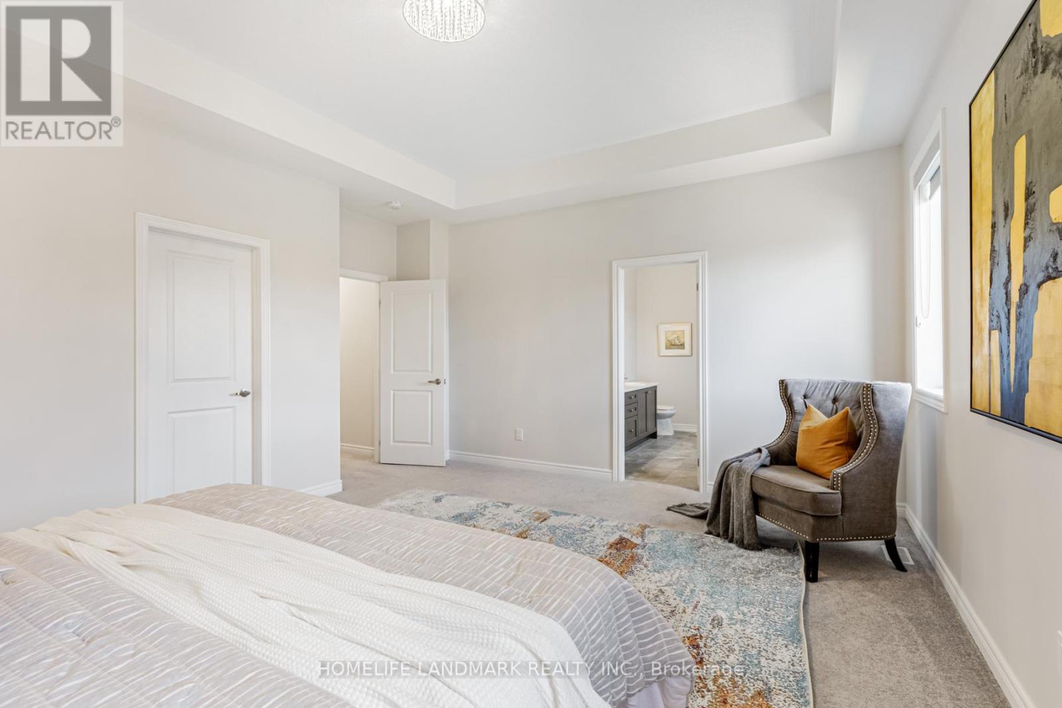44 Gerden Drive Richmond Hill, Ontario L4S 0H1
$1,988,000
Absolutely Stunning Luxury Home Located in the Prestigious Richlands Community! This bright and spacious home features a functional layout with 9 ceilings on both the main and second floors, smooth ceilings and pot lights on the main, fresh paint throughout. The second-floor office offers flexible space for family use or a private retreat. Interior highlights include UPGRADED hardwood flooring, a stylish staircase, and large windows that flood the home with natural light. CUSTOM-UPGRADED Marble Fireplace Surround. The family-sized kitchen offers stainless steel appliances, granite countertops, and a large center island, perfect for entertaining. Enjoy the convenience of main floor laundry. The exterior boasts a classic brick and stone façade with upgraded glass-insert garage doors. The fully fenced backyard is perfect for outdoor enjoyment. Located in the sought-after Richmond Green Secondary School district, close to Hwy 404, Costco, shopping centers, parks, and all amenities. Move-in ready a must-see! (id:60365)
Property Details
| MLS® Number | N12162835 |
| Property Type | Single Family |
| Community Name | Rural Richmond Hill |
| AmenitiesNearBy | Public Transit |
| Features | Irregular Lot Size |
| ParkingSpaceTotal | 6 |
| ViewType | View |
Building
| BathroomTotal | 4 |
| BedroomsAboveGround | 4 |
| BedroomsTotal | 4 |
| Amenities | Fireplace(s) |
| Appliances | Central Vacuum, Dishwasher, Dryer, Hood Fan, Stove, Washer, Window Coverings, Refrigerator |
| BasementDevelopment | Unfinished |
| BasementType | N/a (unfinished) |
| ConstructionStyleAttachment | Detached |
| CoolingType | Central Air Conditioning |
| ExteriorFinish | Stone, Brick |
| FireplacePresent | Yes |
| FlooringType | Tile, Hardwood, Carpeted |
| FoundationType | Poured Concrete |
| HalfBathTotal | 1 |
| HeatingFuel | Natural Gas |
| HeatingType | Forced Air |
| StoriesTotal | 2 |
| SizeInterior | 2500 - 3000 Sqft |
| Type | House |
| UtilityWater | Municipal Water |
Parking
| Garage |
Land
| Acreage | No |
| FenceType | Fenced Yard |
| LandAmenities | Public Transit |
| Sewer | Sanitary Sewer |
| SizeDepth | 95 Ft ,10 In |
| SizeFrontage | 36 Ft ,1 In |
| SizeIrregular | 36.1 X 95.9 Ft |
| SizeTotalText | 36.1 X 95.9 Ft |
| SurfaceWater | Lake/pond |
Rooms
| Level | Type | Length | Width | Dimensions |
|---|---|---|---|---|
| Second Level | Office | 2.84 m | 3.78 m | 2.84 m x 3.78 m |
| Second Level | Primary Bedroom | 5.18 m | 4.27 m | 5.18 m x 4.27 m |
| Second Level | Bedroom 2 | 3.56 m | 3.96 m | 3.56 m x 3.96 m |
| Second Level | Bedroom 3 | 5.59 m | 3.76 m | 5.59 m x 3.76 m |
| Second Level | Bedroom 4 | 3.58 m | 3.05 m | 3.58 m x 3.05 m |
| Ground Level | Kitchen | 2.29 m | 4.57 m | 2.29 m x 4.57 m |
| Ground Level | Eating Area | 2.59 m | 4.57 m | 2.59 m x 4.57 m |
| Ground Level | Dining Room | 4.88 m | 3.35 m | 4.88 m x 3.35 m |
| Ground Level | Family Room | 3.66 m | 5.18 m | 3.66 m x 5.18 m |
https://www.realtor.ca/real-estate/28344263/44-gerden-drive-richmond-hill-rural-richmond-hill
Alvin C. Liu
Broker
7240 Woodbine Ave Unit 103
Markham, Ontario L3R 1A4


