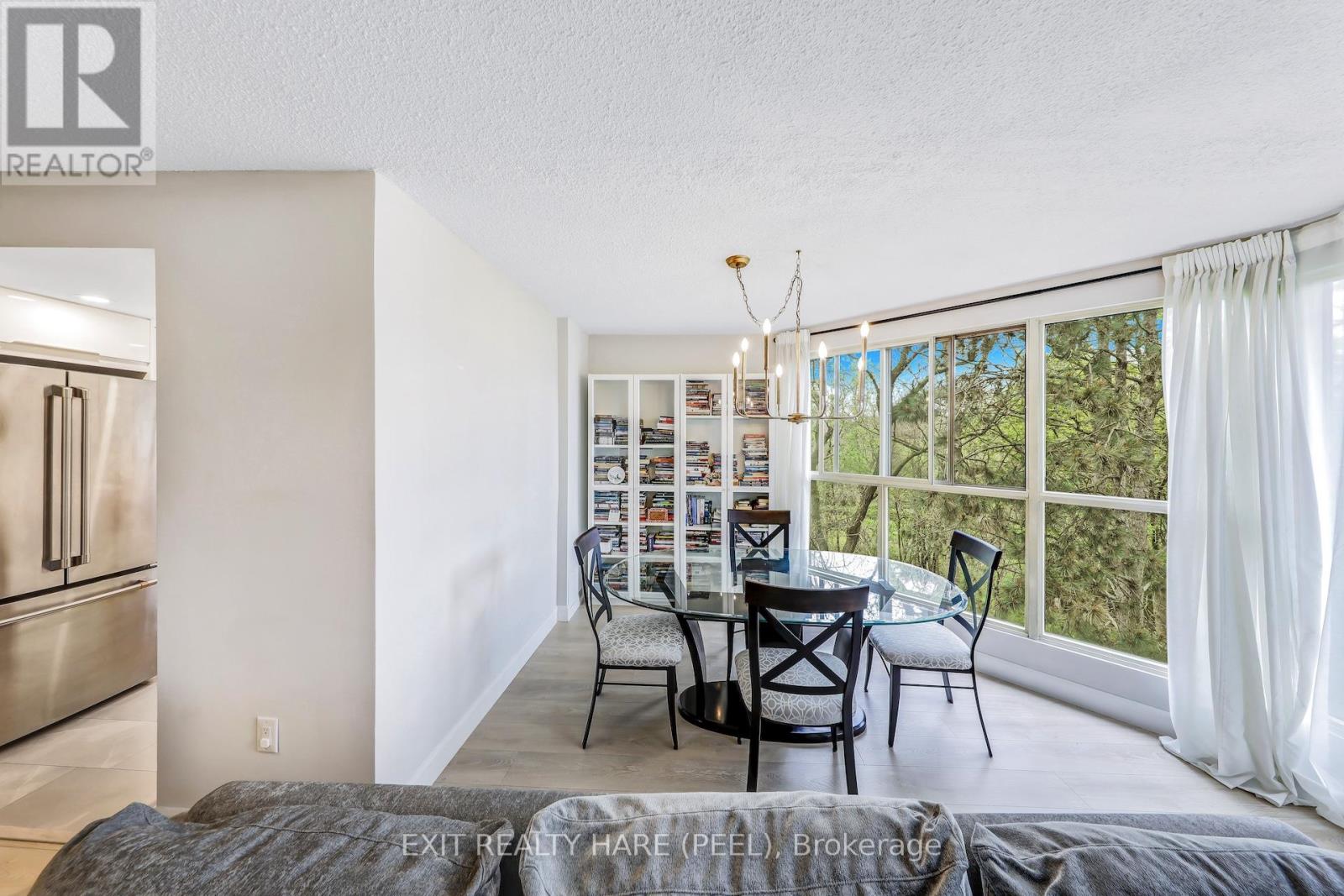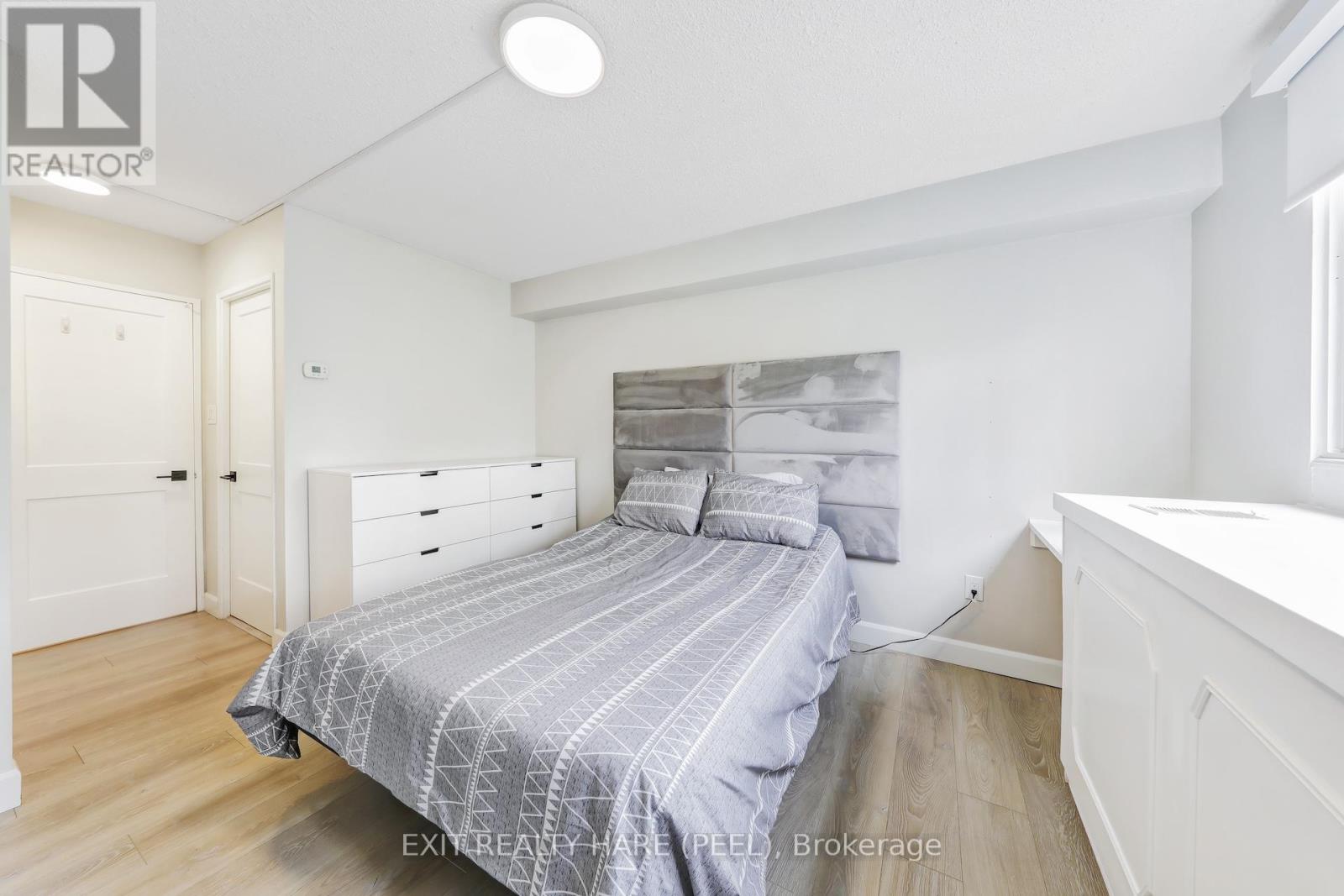208 - 8351 Mclaughlin Road Ne Brampton, Ontario L6Y 4H8
$549,800Maintenance, Heat, Electricity, Water, Common Area Maintenance, Insurance, Parking
$1,111.35 Monthly
Maintenance, Heat, Electricity, Water, Common Area Maintenance, Insurance, Parking
$1,111.35 MonthlyBeautifully renovated 2 bedroom, 2-bath condo offering over 1000 sqft of luxurious living space. This bright, spacious unit features large window with serene views of the wooded area it overlooks-perfect for those seeking peace and privacy. Enjoy a modern kitchen with quartz countertops, high-end appliances, pot drawers, easy-access cabinetry, stylish backsplash and even a window where you might catch a glimpse of deer in the forest. The primary bedroom includes a spa-like 4 pc ensuite with high-end cabinet and fixtures. In addition, the second bathroom features an upgraded shower and stunning fixtures. This condo offers a convenient ensuite laundry room with extra storage. A locker and one underground parking spot. Located in a quiet, well-maintained building set back in a peaceful enclave with green space and walkways. Amenities include an indoor pool, atrium, guest suites, meeting, exercise and game rooms, BBQ area, and a garden gazebo. Plenty of visitor parking. Monthly fees includes all utilities- heat, hydro, A/C, and water. Ideally located near Hwy 401/407, Steeles Ave, public transit at your doorstep, shopping, and Sheridan College. You won't be disappointed! (id:60365)
Property Details
| MLS® Number | W12162786 |
| Property Type | Single Family |
| Community Name | Brampton South |
| AmenitiesNearBy | Place Of Worship, Public Transit |
| CommunityFeatures | Pet Restrictions |
| Features | Wooded Area, Ravine, Backs On Greenbelt, Elevator, Guest Suite, Atrium/sunroom |
| ParkingSpaceTotal | 1 |
| PoolType | Indoor Pool |
| Structure | Patio(s) |
Building
| BathroomTotal | 2 |
| BedroomsAboveGround | 2 |
| BedroomsTotal | 2 |
| Amenities | Exercise Centre, Recreation Centre, Party Room, Storage - Locker |
| Appliances | Garage Door Opener Remote(s) |
| CoolingType | Central Air Conditioning |
| ExteriorFinish | Concrete |
| FlooringType | Laminate, Concrete |
| FoundationType | Unknown |
| HeatingFuel | Electric |
| HeatingType | Forced Air |
| SizeInterior | 1000 - 1199 Sqft |
| Type | Apartment |
Parking
| Underground | |
| Garage |
Land
| Acreage | No |
| LandAmenities | Place Of Worship, Public Transit |
| ZoningDescription | Residential Condominium |
Rooms
| Level | Type | Length | Width | Dimensions |
|---|---|---|---|---|
| Main Level | Living Room | 3.64 m | 6.51 m | 3.64 m x 6.51 m |
| Main Level | Dining Room | 2.63 m | 3.49 m | 2.63 m x 3.49 m |
| Main Level | Kitchen | 2 m | 2.91 m | 2 m x 2.91 m |
| Main Level | Primary Bedroom | 5.28 m | 3.25 m | 5.28 m x 3.25 m |
| Main Level | Bedroom 2 | 2.84 m | 4.14 m | 2.84 m x 4.14 m |
Elizabeth Anne Cascagnette
Salesperson
134 Queen St., E., Suite 100
Brampton, Ontario L6V 1B2







































