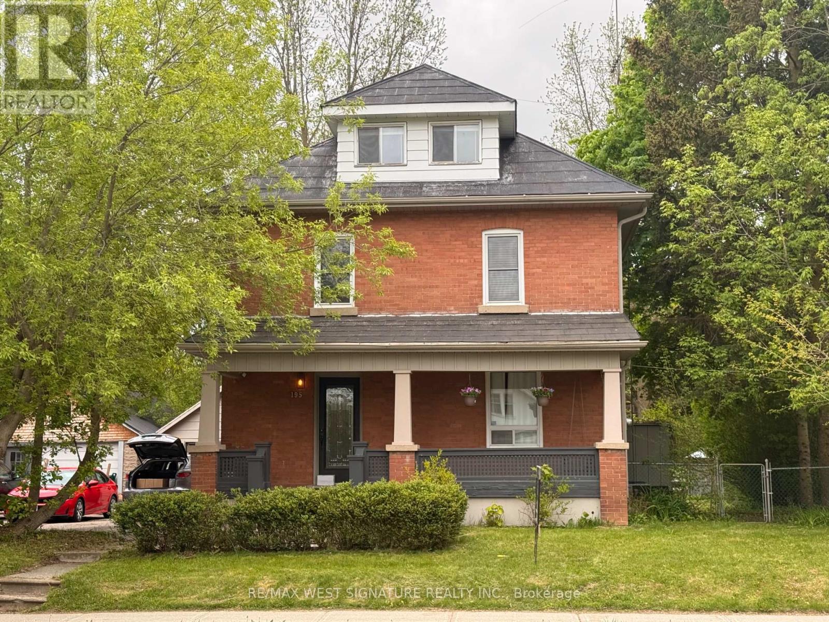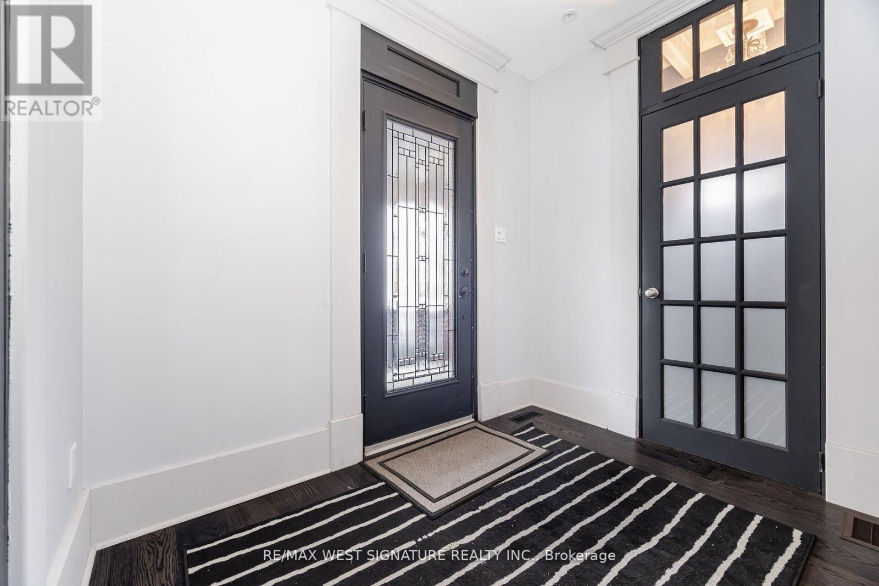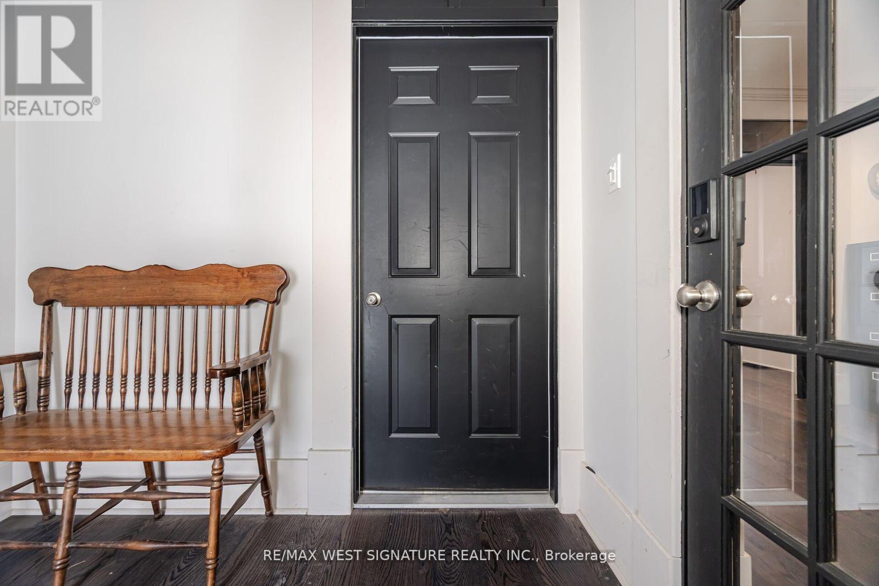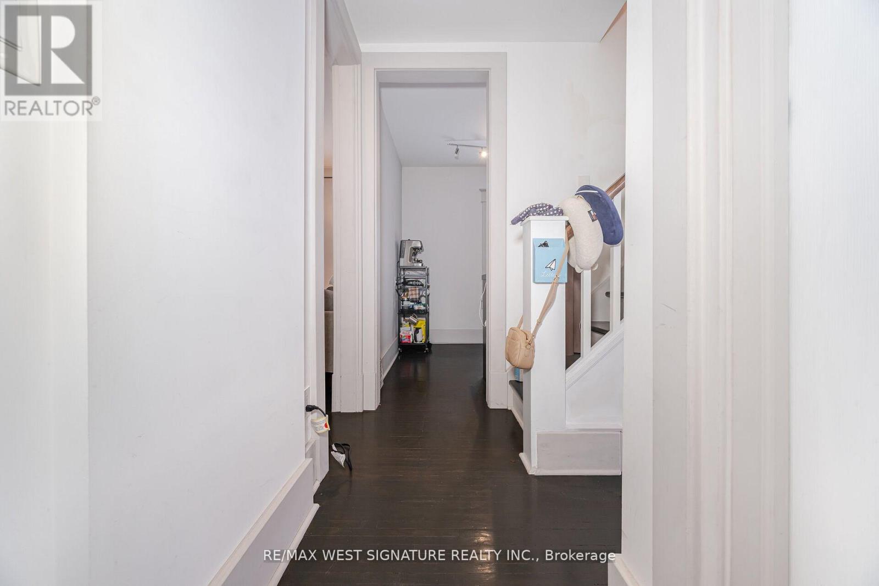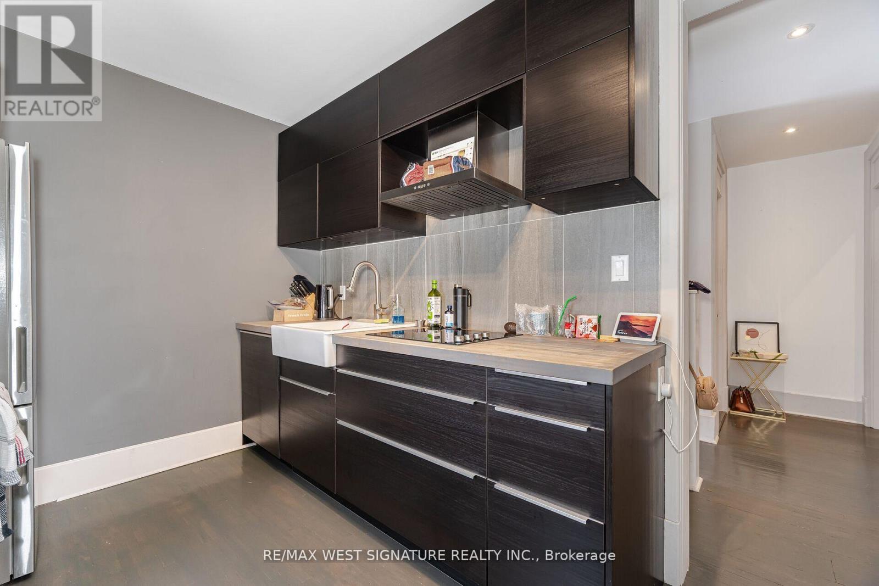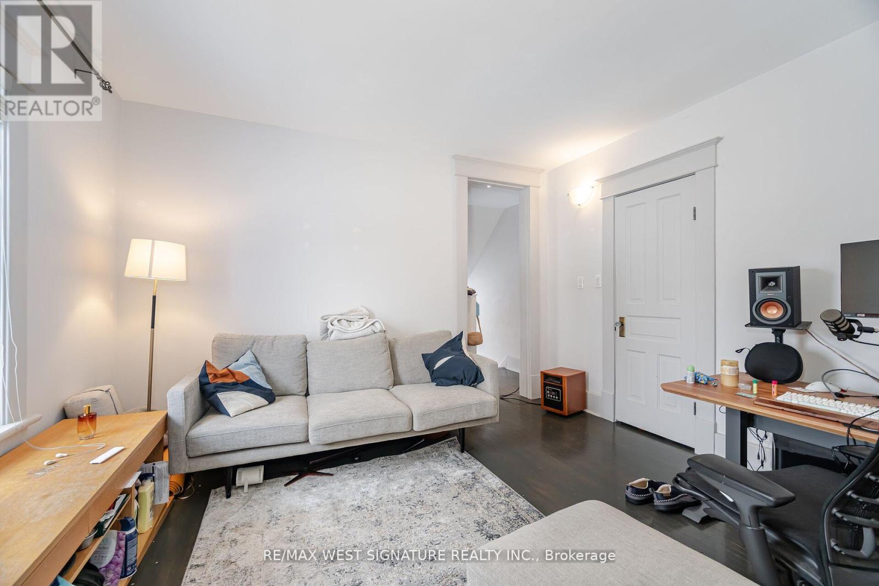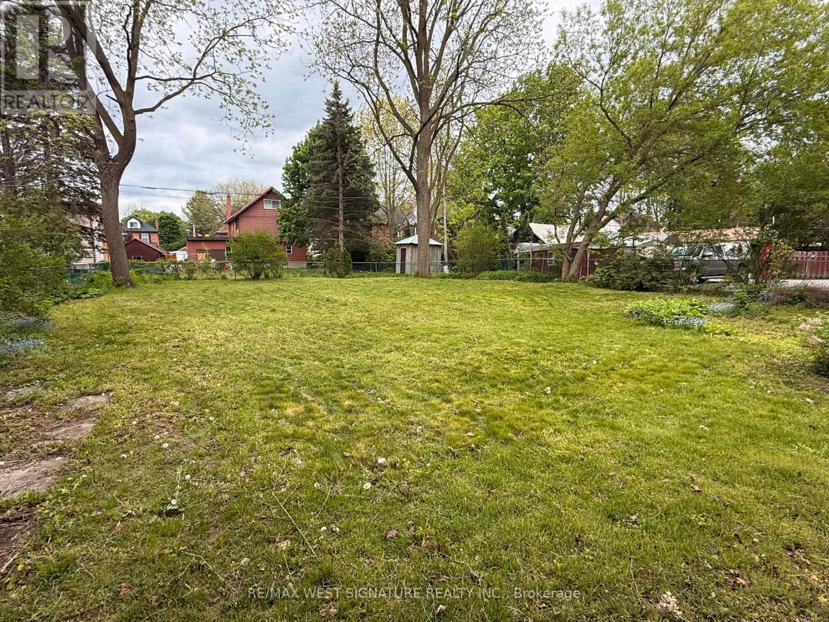2 Bedroom
3 Bathroom
1500 - 2000 sqft
Fireplace
Central Air Conditioning
Forced Air
$870,000
Priced to sell! Vendor take-back available! Wonderful opportunity to own a beautiful piece of Alliston's History! Circa 1920 Century home totally renovated from top to bottom and perfect for a live/work use! Main floor consists of reception, offices, board room with electric fireplace, hardwood floors, pot lights and walkout to large deck! 2nd floor is set up as a separate residential unit with kitchen, bedrooms, 2 bathrooms + Loft. This property is stunning and great for investment/user or both! Easily converted back to all residential! Large lot, great exposure + more! (id:60365)
Property Details
|
MLS® Number
|
N12163441 |
|
Property Type
|
Single Family |
|
Community Name
|
Alliston |
|
AmenitiesNearBy
|
Hospital, Schools |
|
Features
|
Conservation/green Belt |
|
ParkingSpaceTotal
|
4 |
Building
|
BathroomTotal
|
3 |
|
BedroomsAboveGround
|
2 |
|
BedroomsTotal
|
2 |
|
Appliances
|
Cooktop, Dishwasher, Dryer, Oven, Washer, Refrigerator |
|
BasementDevelopment
|
Unfinished |
|
BasementType
|
Full (unfinished) |
|
ConstructionStyleAttachment
|
Detached |
|
CoolingType
|
Central Air Conditioning |
|
ExteriorFinish
|
Brick |
|
FireplacePresent
|
Yes |
|
FlooringType
|
Hardwood, Laminate |
|
HalfBathTotal
|
1 |
|
HeatingFuel
|
Natural Gas |
|
HeatingType
|
Forced Air |
|
StoriesTotal
|
3 |
|
SizeInterior
|
1500 - 2000 Sqft |
|
Type
|
House |
|
UtilityWater
|
Municipal Water |
Parking
Land
|
Acreage
|
No |
|
LandAmenities
|
Hospital, Schools |
|
Sewer
|
Sanitary Sewer |
|
SizeDepth
|
165 Ft |
|
SizeFrontage
|
66 Ft |
|
SizeIrregular
|
66 X 165 Ft |
|
SizeTotalText
|
66 X 165 Ft |
Rooms
| Level |
Type |
Length |
Width |
Dimensions |
|
Second Level |
Kitchen |
3.49 m |
2.46 m |
3.49 m x 2.46 m |
|
Second Level |
Bedroom |
3.41 m |
3.69 m |
3.41 m x 3.69 m |
|
Second Level |
Bedroom |
3.4 m |
3.29 m |
3.4 m x 3.29 m |
|
Third Level |
Loft |
7.09 m |
3.09 m |
7.09 m x 3.09 m |
|
Basement |
Other |
3.5 m |
3.29 m |
3.5 m x 3.29 m |
|
Basement |
Laundry Room |
3.29 m |
2.47 m |
3.29 m x 2.47 m |
|
Main Level |
Foyer |
3.05 m |
2.86 m |
3.05 m x 2.86 m |
|
Main Level |
Other |
3.64 m |
3.39 m |
3.64 m x 3.39 m |
|
Main Level |
Other |
3.85 m |
3.41 m |
3.85 m x 3.41 m |
|
Main Level |
Office |
3.51 m |
3.57 m |
3.51 m x 3.57 m |
|
Main Level |
Office |
6.19 m |
3.1 m |
6.19 m x 3.1 m |
https://www.realtor.ca/real-estate/28345550/195-victoria-street-w-new-tecumseth-alliston-alliston

