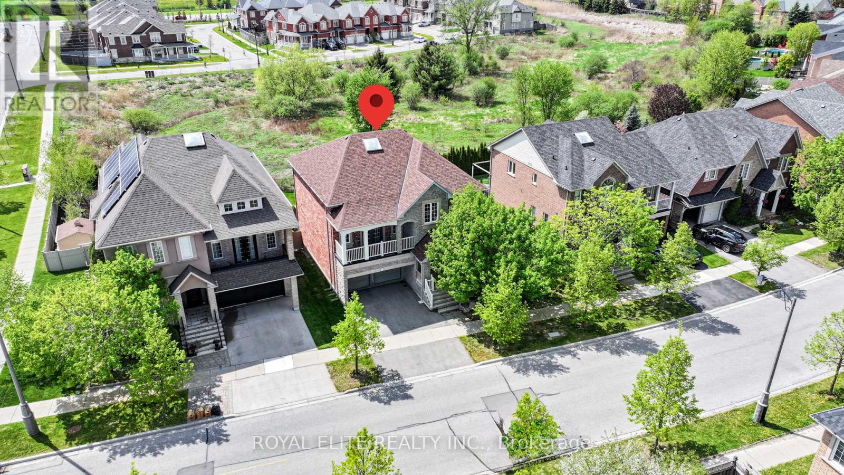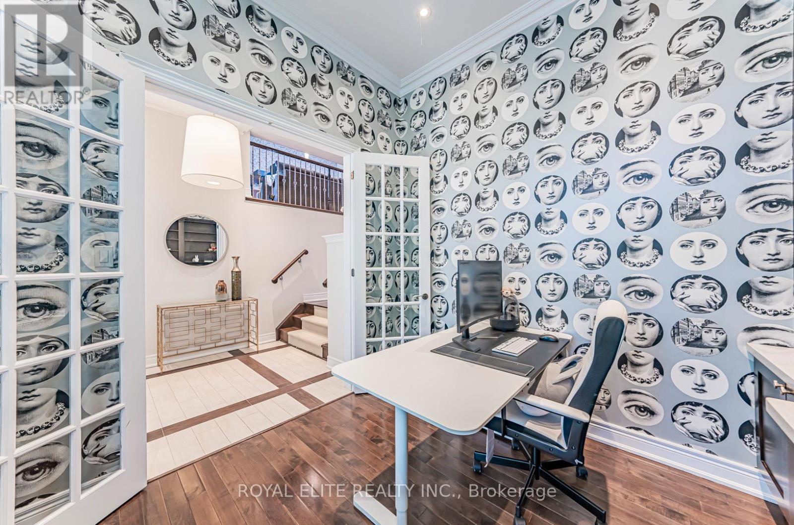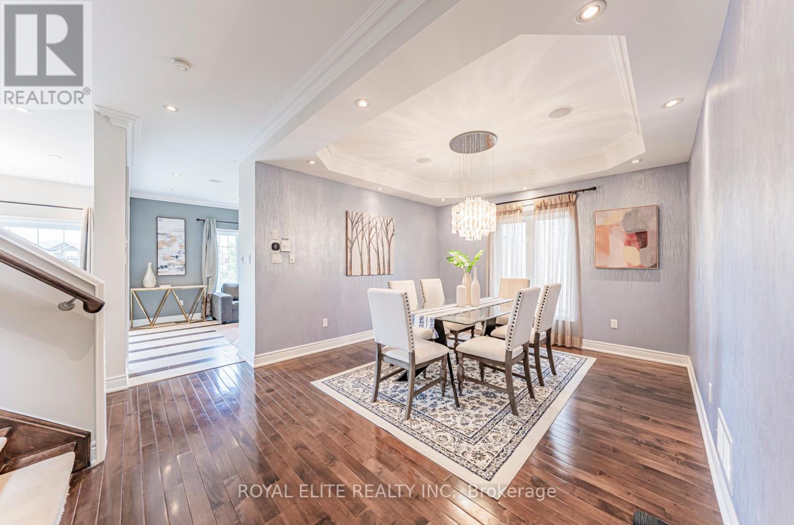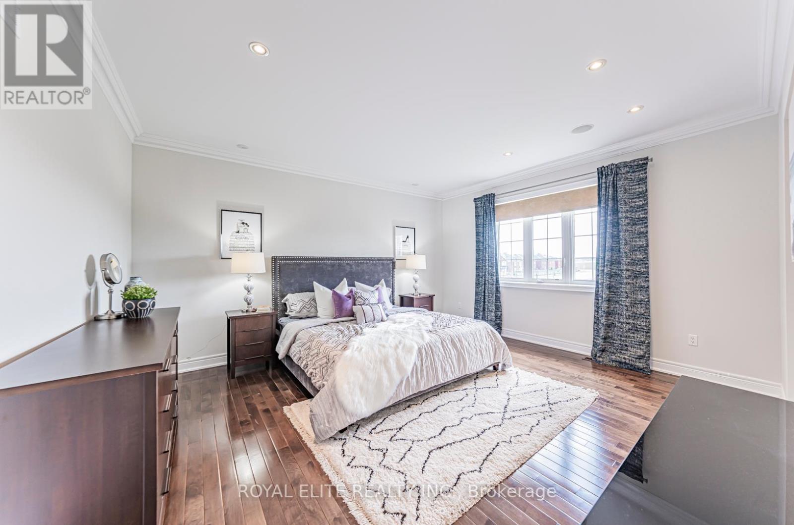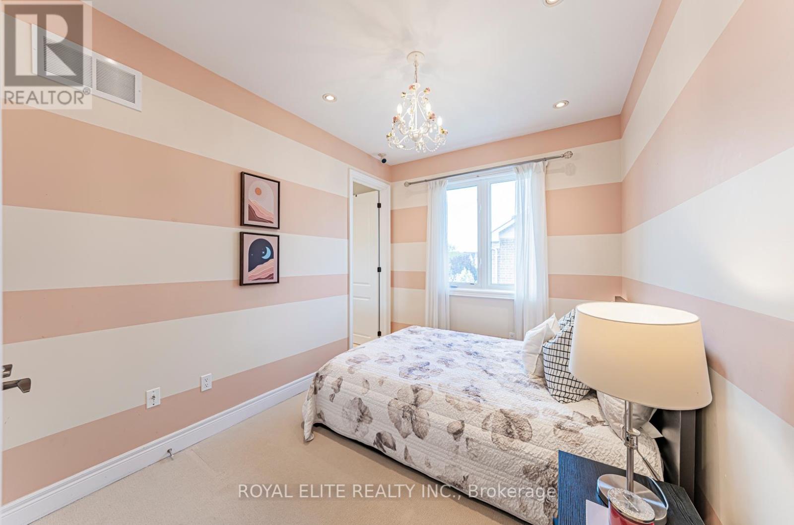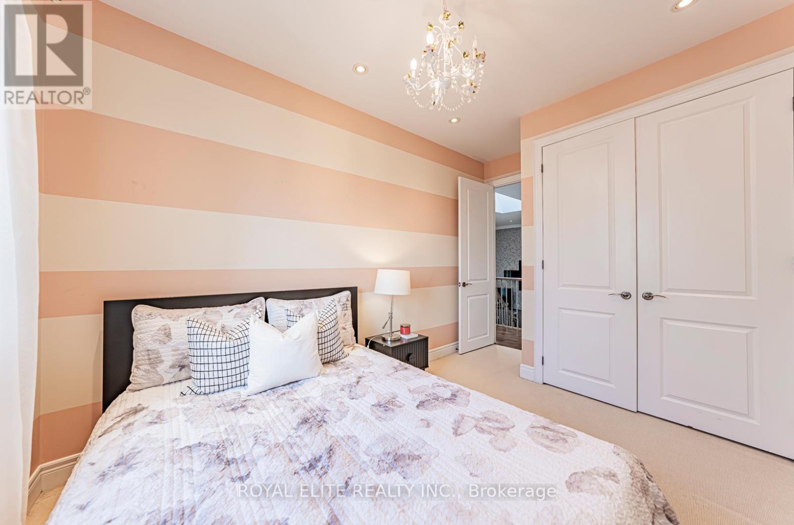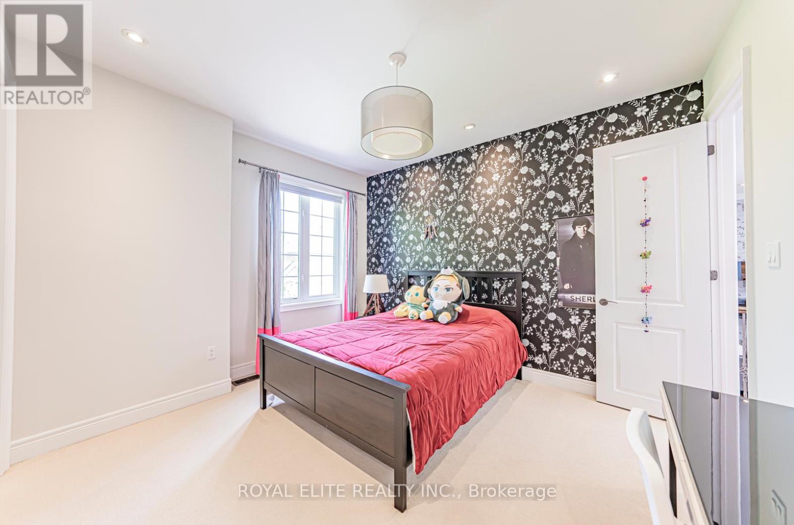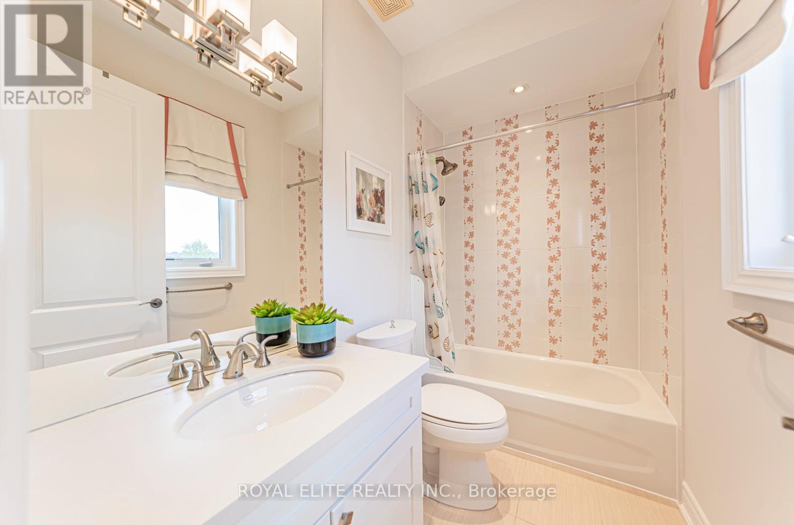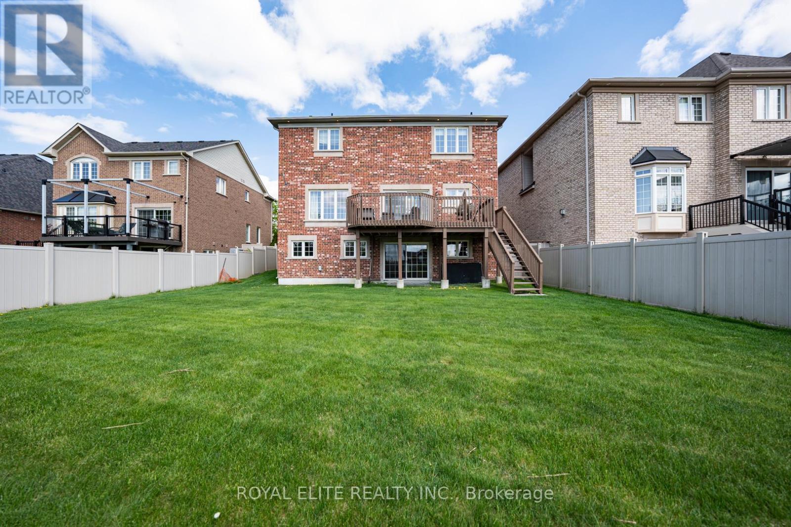4 Alhart Street Richmond Hill, Ontario L4E 5E7
4 Bedroom
4 Bathroom
2500 - 3000 sqft
Fireplace
Central Air Conditioning
Forced Air
$1,698,800
Conservation At Back! Model Tribute Home! Absolutely Stunning Decor & Fabulous Layout! Backing Onto Conservation and Walkout Basement. Pot lights Through-Out Interior & Exterior, Maple Hardwood Floor & Porcelain Tiles, Cornice Moulding, 200 Amp Service. Truly A Must See! (id:60365)
Property Details
| MLS® Number | N12161072 |
| Property Type | Single Family |
| Community Name | Jefferson |
| ParkingSpaceTotal | 5 |
Building
| BathroomTotal | 4 |
| BedroomsAboveGround | 4 |
| BedroomsTotal | 4 |
| Amenities | Fireplace(s) |
| Appliances | Stove |
| BasementDevelopment | Unfinished |
| BasementFeatures | Walk Out |
| BasementType | N/a (unfinished) |
| ConstructionStyleAttachment | Detached |
| CoolingType | Central Air Conditioning |
| ExteriorFinish | Brick |
| FireplacePresent | Yes |
| FlooringType | Hardwood, Ceramic, Carpeted |
| FoundationType | Concrete |
| HalfBathTotal | 1 |
| HeatingFuel | Natural Gas |
| HeatingType | Forced Air |
| StoriesTotal | 2 |
| SizeInterior | 2500 - 3000 Sqft |
| Type | House |
| UtilityWater | Municipal Water |
Parking
| Attached Garage | |
| Garage |
Land
| Acreage | No |
| Sewer | Sanitary Sewer |
| SizeDepth | 105 Ft |
| SizeFrontage | 55 Ft ,7 In |
| SizeIrregular | 55.6 X 105 Ft |
| SizeTotalText | 55.6 X 105 Ft |
Rooms
| Level | Type | Length | Width | Dimensions |
|---|---|---|---|---|
| Second Level | Primary Bedroom | 4.8 m | 3.9 m | 4.8 m x 3.9 m |
| Second Level | Bedroom 2 | 3.58 m | 3.45 m | 3.58 m x 3.45 m |
| Second Level | Bedroom 3 | 4.24 m | 2.9 m | 4.24 m x 2.9 m |
| Second Level | Bedroom 4 | 4.24 m | 2.74 m | 4.24 m x 2.74 m |
| Main Level | Dining Room | 3.73 m | 3.83 m | 3.73 m x 3.83 m |
| Main Level | Living Room | 4.86 m | 3.93 m | 4.86 m x 3.93 m |
| Main Level | Kitchen | 3.66 m | 3.2 m | 3.66 m x 3.2 m |
| Main Level | Eating Area | 3.76 m | 3.12 m | 3.76 m x 3.12 m |
| Main Level | Office | 2.9 m | 2.9 m | 2.9 m x 2.9 m |
| In Between | Family Room | 5.84 m | 4.23 m | 5.84 m x 4.23 m |
https://www.realtor.ca/real-estate/28340625/4-alhart-street-richmond-hill-jefferson-jefferson
Sam Jin
Salesperson
Royal Elite Realty Inc.
7030 Woodbine Ave #908
Markham, Ontario L3R 4G8
7030 Woodbine Ave #908
Markham, Ontario L3R 4G8

