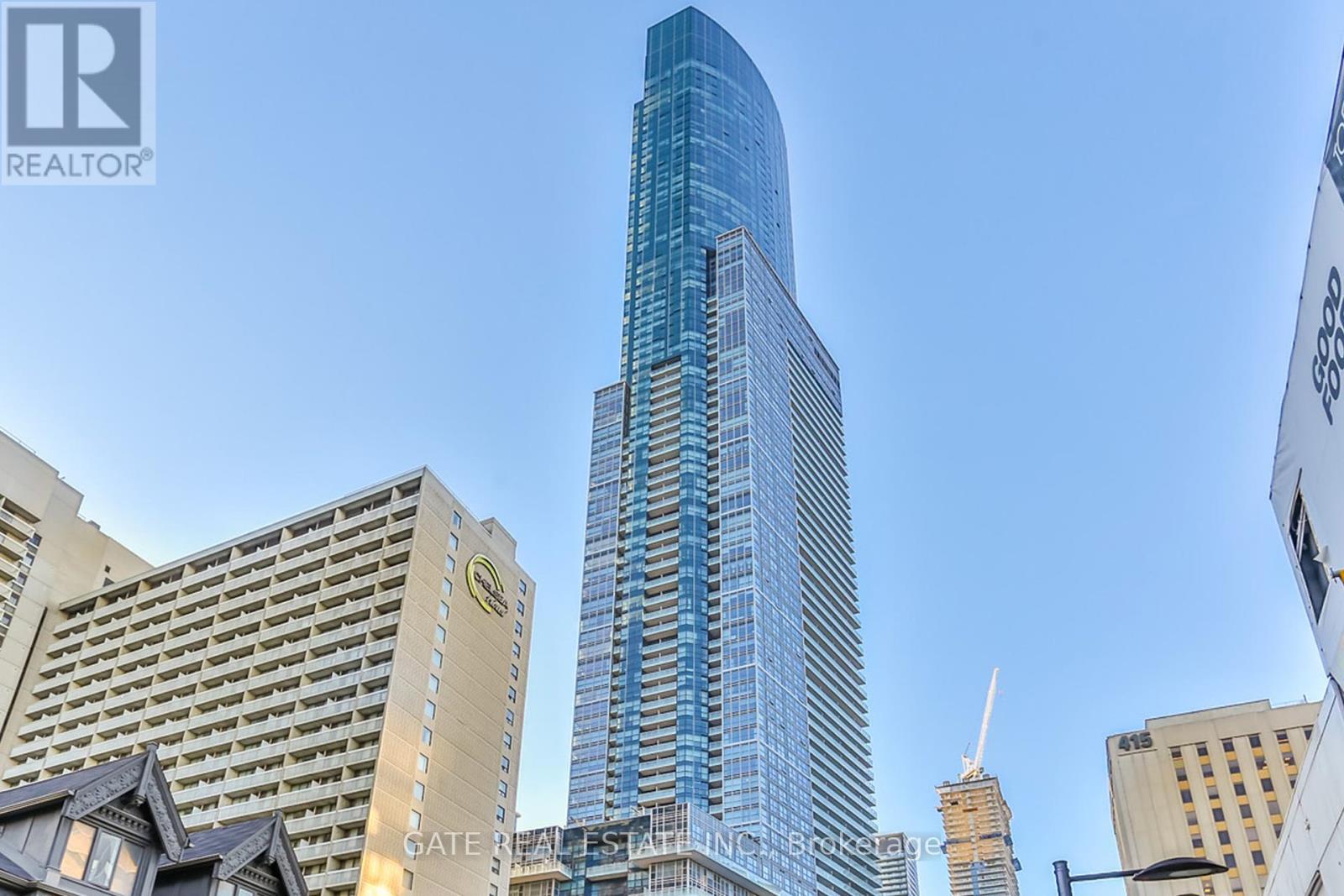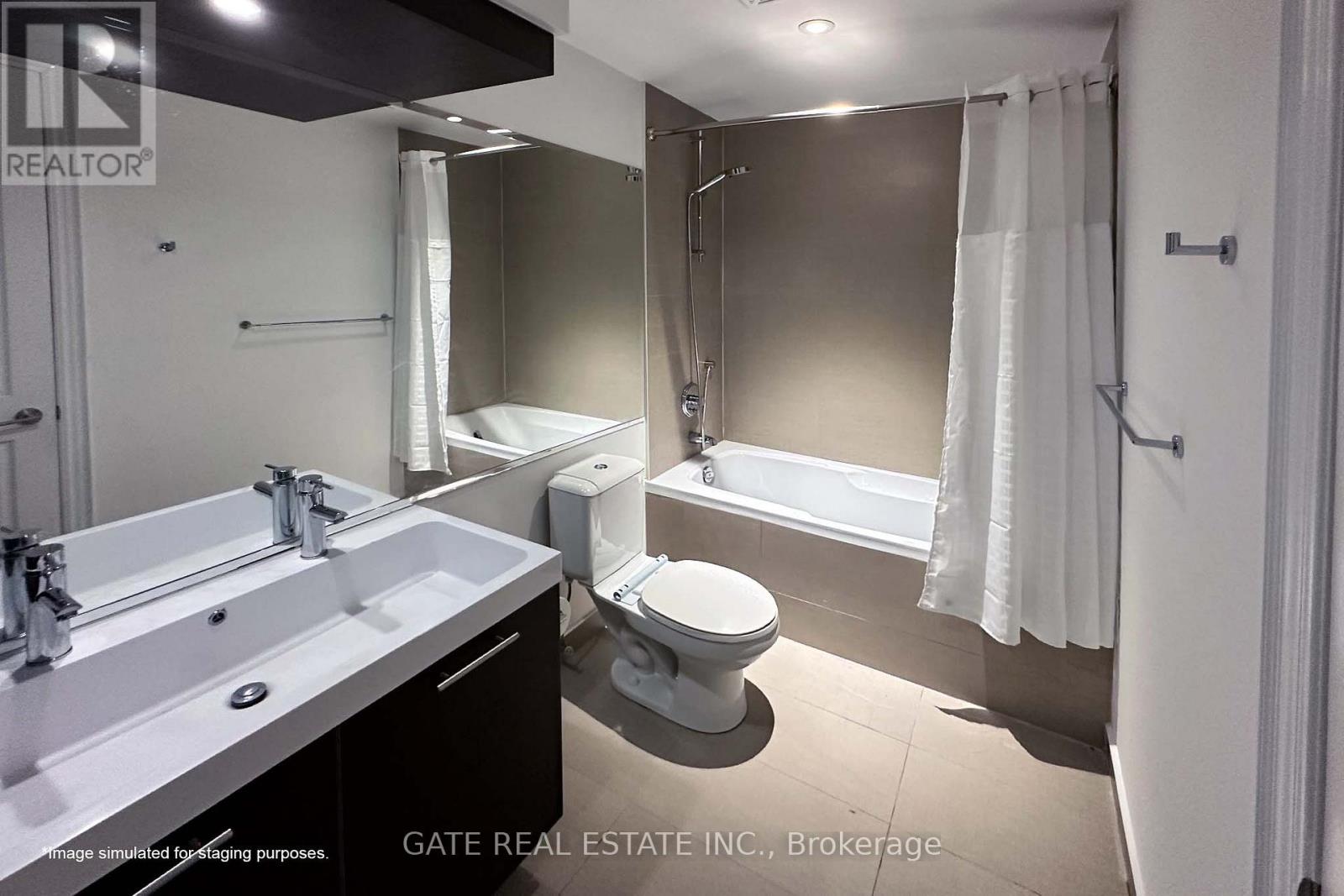6302 - 388 Yonge Street Toronto, Ontario M5B 0A4
$1,295,000Maintenance, Water, Common Area Maintenance, Heat, Parking
$975 Monthly
Maintenance, Water, Common Area Maintenance, Heat, Parking
$975 MonthlyAura Condos Prestigious Downtown Suite | Unit #6302 Welcome to Unit #6302 at Aura Condos, one of Torontos tallest and most iconic residential towers. Ideally located in the heart of downtown, this suite offers unmatched convenience with direct access to TTC/subway, shopping, dining, entertainment, and top-ranked schools all just steps away. This 2-bedroom + den corner unit features panoramic northeast-facing views of the city and Lake Ontario. With floor-to-ceiling windows, 9 ft ceilings, and hardwood flooring throughout, the space is bright and open. The den with double doors is ideal for a home office or guest room. Key Features: Smart, efficient layout with no wasted space. Full-size modern kitchen with quality appliances Carpet-free with individual heating control. High-floor unit with breathtaking 180 views. Building Amenities: 5th Floor: Outdoor BBQ garden, party room, and conference room. Free access to Higher Ground Fitness Centre (40,000 sq. ft.) exclusive to residents. AI-enhanced staging images show the full potential of the space helping you envision your future home. Do not miss this opportunity to live in one of Torontos most desirable addresses. Now open for showings! (id:60365)
Property Details
| MLS® Number | C12160885 |
| Property Type | Single Family |
| Community Name | Bay Street Corridor |
| AmenitiesNearBy | Hospital, Park, Place Of Worship, Schools |
| CommunityFeatures | Pet Restrictions |
| Features | In Suite Laundry |
| ParkingSpaceTotal | 1 |
| ViewType | City View, Lake View |
Building
| BathroomTotal | 2 |
| BedroomsAboveGround | 2 |
| BedroomsBelowGround | 1 |
| BedroomsTotal | 3 |
| Age | 6 To 10 Years |
| Amenities | Exercise Centre, Recreation Centre, Party Room, Storage - Locker, Security/concierge |
| Appliances | Dryer, Microwave, Washer, Wine Fridge |
| CoolingType | Central Air Conditioning |
| ExteriorFinish | Aluminum Siding, Brick |
| FireProtection | Alarm System, Security System, Security Guard, Smoke Detectors |
| FlooringType | Hardwood |
| FoundationType | Brick |
| HeatingFuel | Natural Gas |
| HeatingType | Forced Air |
| SizeInterior | 1000 - 1199 Sqft |
| Type | Apartment |
Parking
| Underground | |
| Garage |
Land
| Acreage | No |
| LandAmenities | Hospital, Park, Place Of Worship, Schools |
Rooms
| Level | Type | Length | Width | Dimensions |
|---|---|---|---|---|
| Flat | Living Room | 5.47 m | 4.95 m | 5.47 m x 4.95 m |
| Flat | Kitchen | 5.47 m | 4.95 m | 5.47 m x 4.95 m |
| Flat | Primary Bedroom | 4.2 m | 3.33 m | 4.2 m x 3.33 m |
| Flat | Bedroom 2 | 3.6 m | 2.7 m | 3.6 m x 2.7 m |
| Flat | Den | 2.48 m | 1.8 m | 2.48 m x 1.8 m |
Joo Hee Kang
Salesperson
2152 Lawrence Ave E #104
Toronto, Ontario M1R 0B5




























