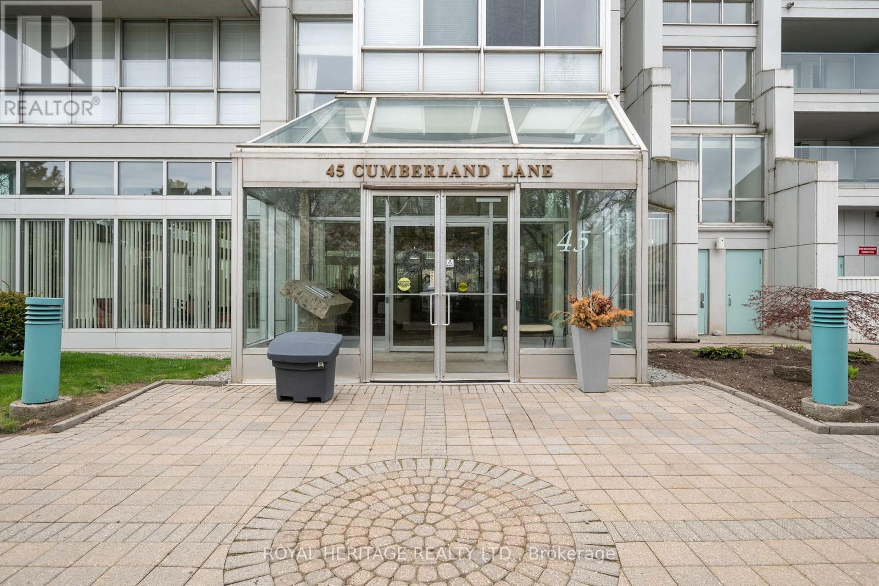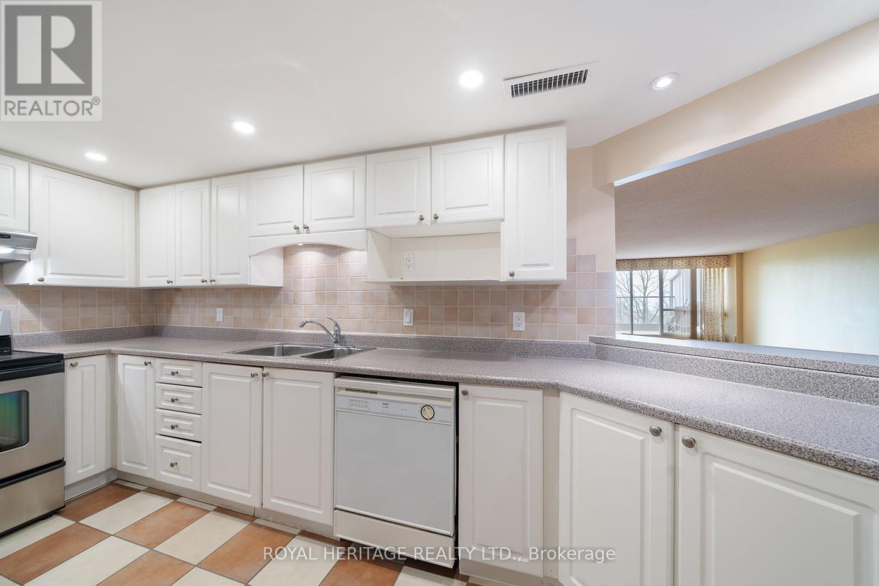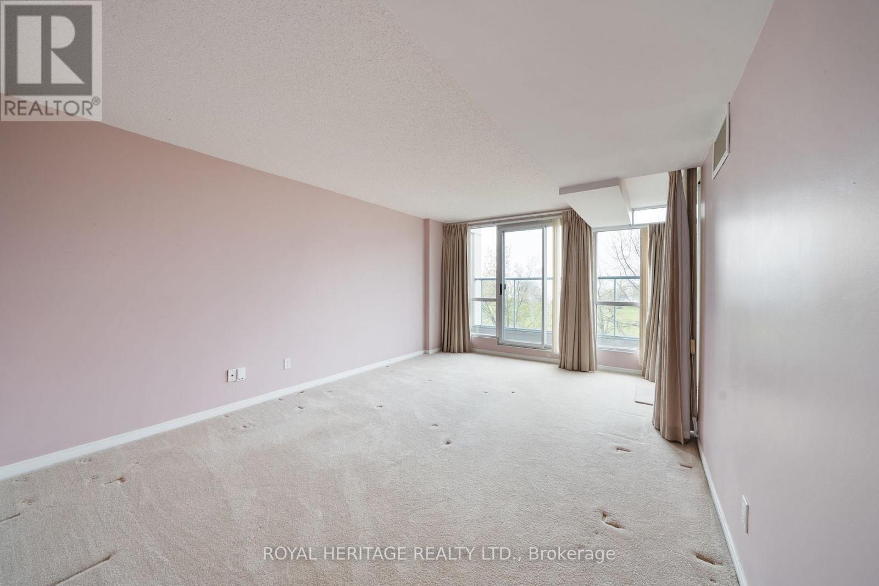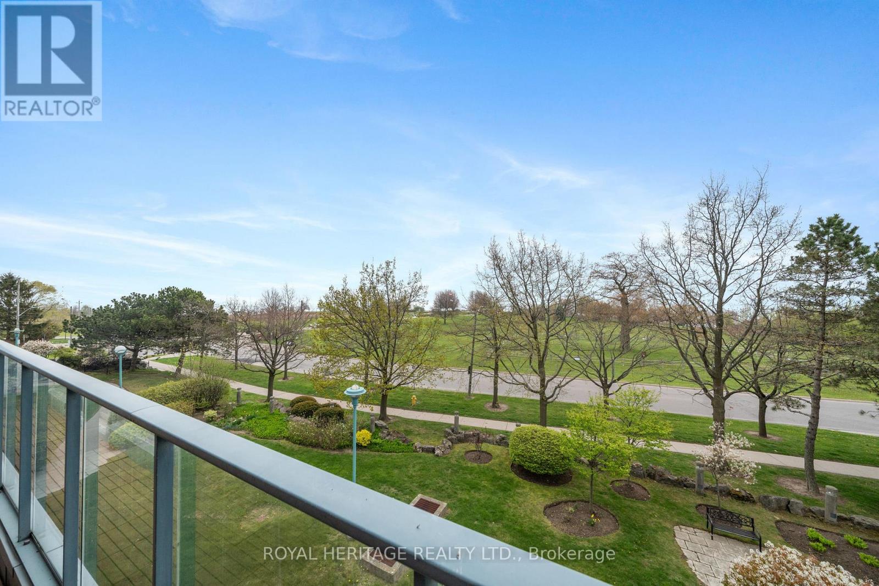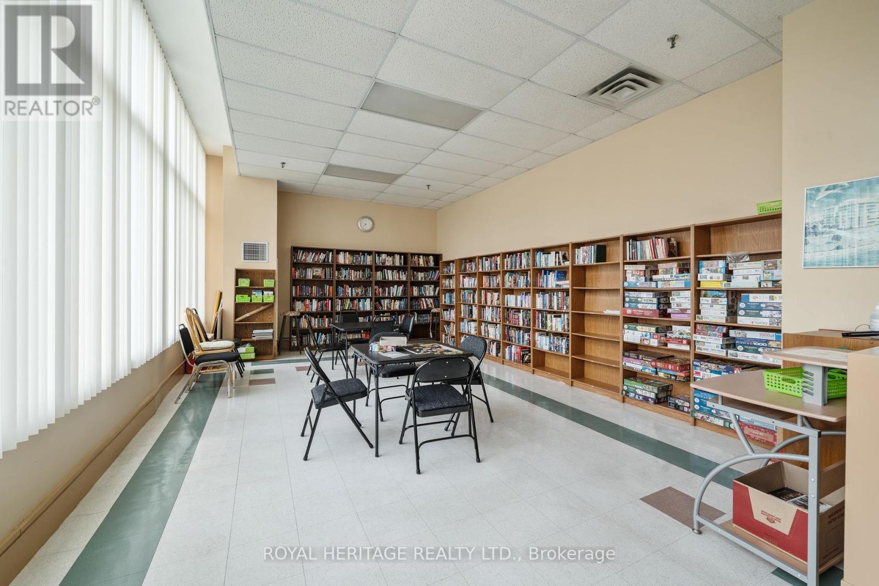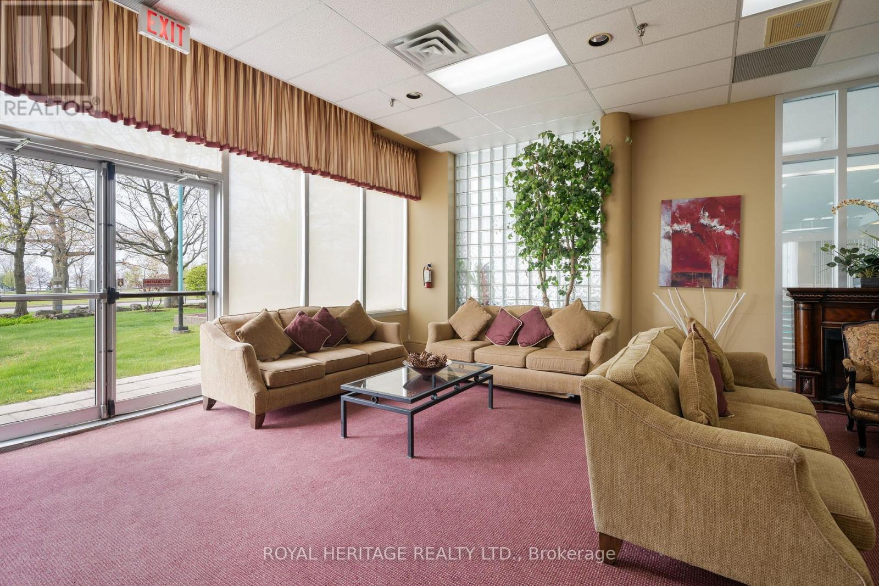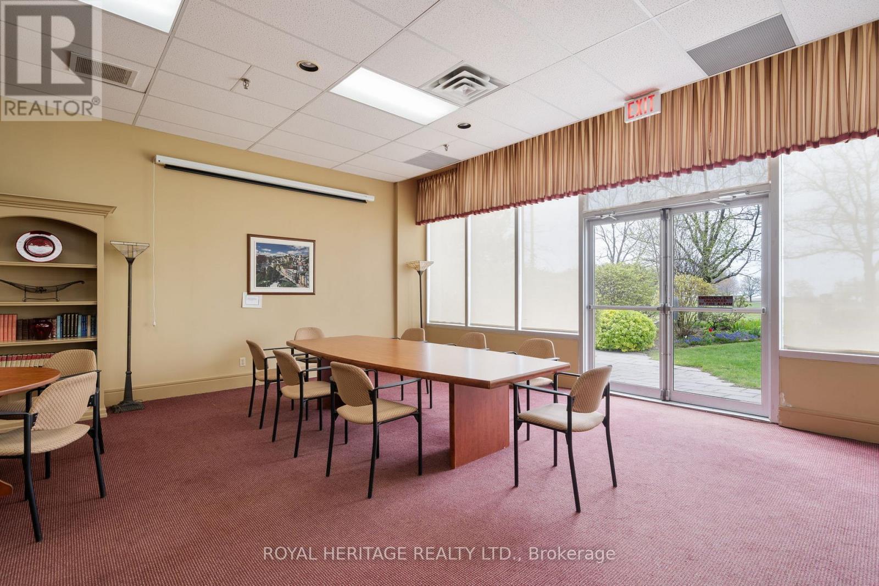306 - 45 Cumberland Lane Ajax, Ontario L1S 7K3
$569,900Maintenance, Common Area Maintenance, Insurance, Water, Parking
$961.11 Monthly
Maintenance, Common Area Maintenance, Insurance, Water, Parking
$961.11 MonthlyWelcome to The Breakers- Lakeside Living at its best! Enjoy breathtaking views of the lake and park from this spacious 1080sqft unit. Featuring a generous open-concept living and dining area, this home offers seamless walkouts to a large south-facing balcony from both the living room and the primary bedroom-perfect for relaxation (Barbeques Allowed!). The primary bedroom boasts a full-sized mirrored walk-in closet, providing ample storage and a touch of elegance. This well-maintained unit also includes the convenience of an en suite laundry. Residents enjoy access to a wide range of building amenities, including an exercise room, indoor pool, sauna, hot tub, meeting room, and library- all located within the building. Whether you're downsizing or planning for retirement, this beautifully situated unit is the ideal choice. And yes, there is a view of the park and lake from your private balcony! (id:60365)
Property Details
| MLS® Number | E12159242 |
| Property Type | Single Family |
| Community Name | South West |
| AmenitiesNearBy | Hospital, Park, Public Transit |
| CommunityFeatures | Pet Restrictions, Community Centre |
| Features | Conservation/green Belt, Balcony |
| ParkingSpaceTotal | 1 |
| ViewType | Lake View |
| WaterFrontType | Waterfront |
Building
| BathroomTotal | 1 |
| BedroomsAboveGround | 1 |
| BedroomsTotal | 1 |
| Age | 31 To 50 Years |
| Amenities | Storage - Locker |
| Appliances | Dishwasher, Dryer, Stove, Washer, Window Coverings, Refrigerator |
| CoolingType | Central Air Conditioning |
| ExteriorFinish | Concrete |
| FireProtection | Monitored Alarm, Security Guard, Security System |
| FlooringType | Ceramic, Laminate, Carpeted |
| HeatingFuel | Electric |
| HeatingType | Heat Pump |
| SizeInterior | 1000 - 1199 Sqft |
| Type | Apartment |
Parking
| Underground | |
| Garage |
Land
| Acreage | No |
| LandAmenities | Hospital, Park, Public Transit |
Rooms
| Level | Type | Length | Width | Dimensions |
|---|---|---|---|---|
| Main Level | Foyer | 1.19 m | 1.58 m | 1.19 m x 1.58 m |
| Main Level | Kitchen | 2.71 m | 5.55 m | 2.71 m x 5.55 m |
| Main Level | Living Room | 6.13 m | 4.85 m | 6.13 m x 4.85 m |
| Main Level | Dining Room | 3.11 m | 4.85 m | 3.11 m x 4.85 m |
| Main Level | Bedroom | 5.18 m | 3.72 m | 5.18 m x 3.72 m |
| Main Level | Bathroom | 3.66 m | 1.89 m | 3.66 m x 1.89 m |
https://www.realtor.ca/real-estate/28336356/306-45-cumberland-lane-ajax-south-west-south-west
Adam Jonathan Thompson
Salesperson

