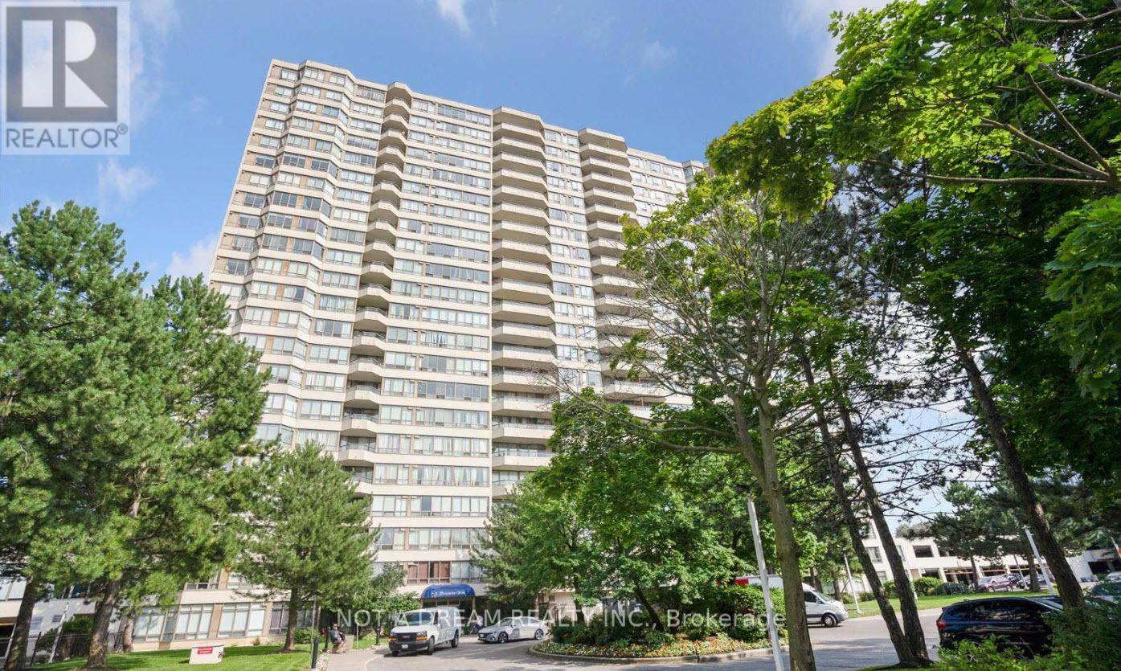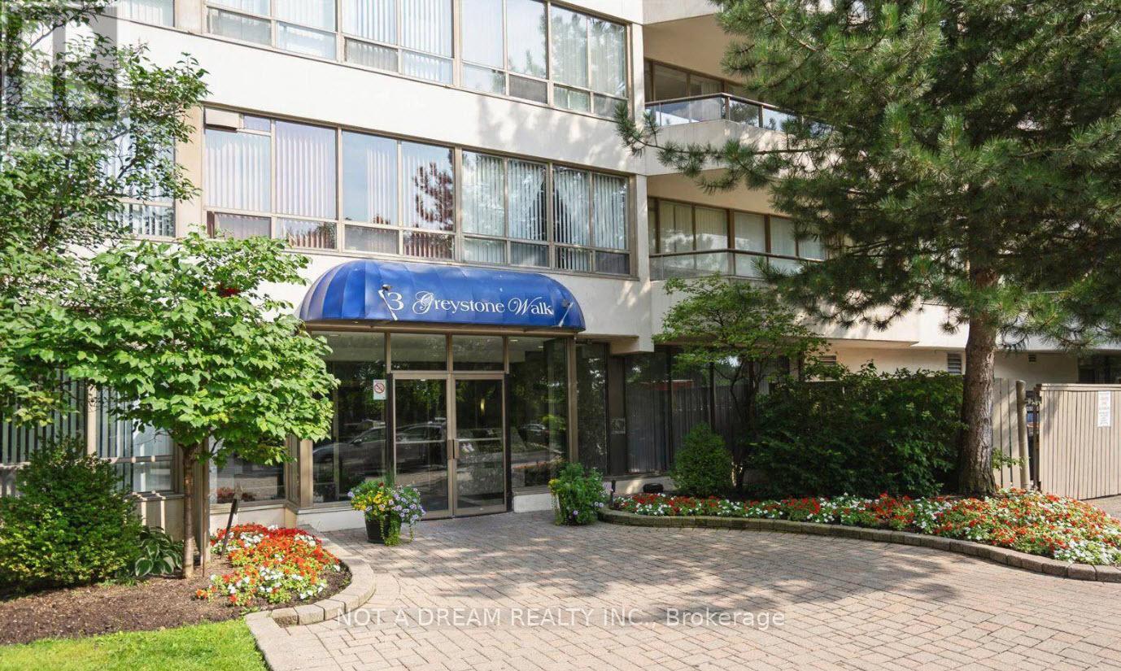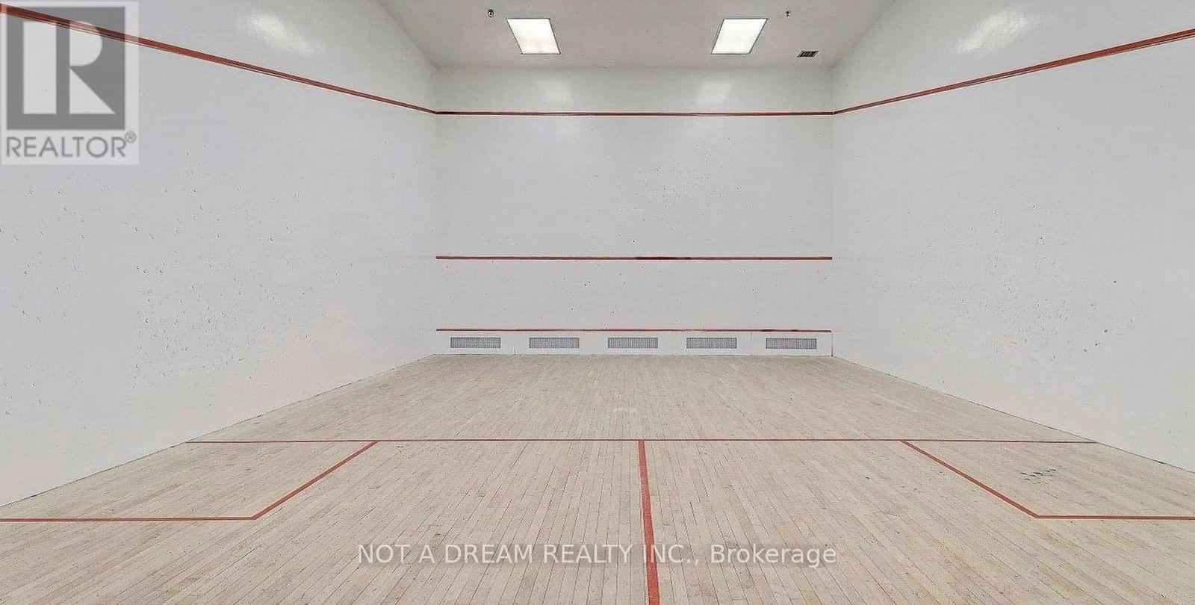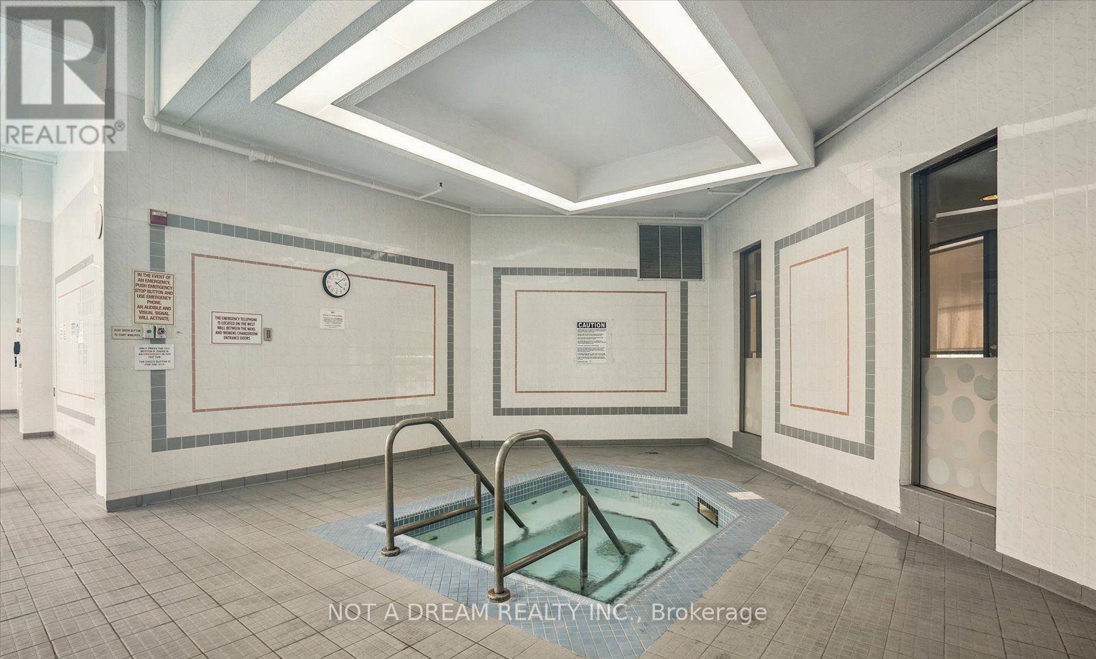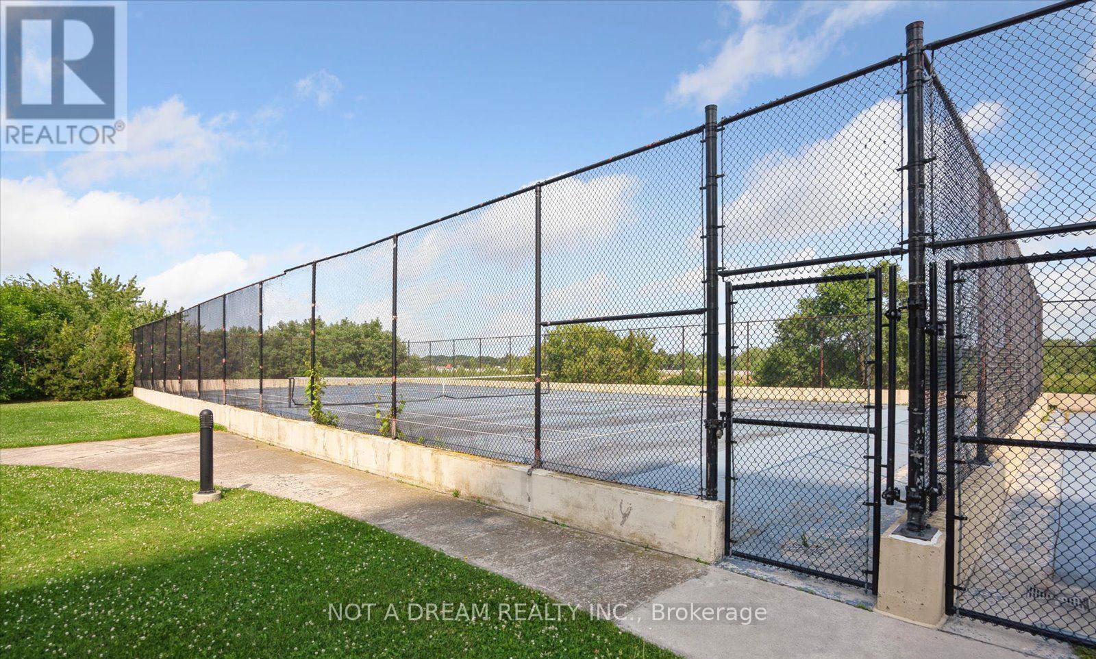Ph23 - 3 Greystone Walk Drive Toronto, Ontario M1K 5J4
$2,999 MonthlyMaintenance,
$950 Monthly
Maintenance,
$950 MonthlySpacious and well-maintained 2-bedroom plus den, 2-bathroom penthouse suite in Tridel's Greystone Walk community, offering southeast exposure Penthouse With Unobstructed Panoramic Lake Views. This high-floor unit features a functional layout with a den that can serve as a home office or guest room, a large primary bedroom with walk-in closet and ensuite bath, a bright open-concept living/dining area. Includes one parking space and one locker. The building offers 24-hour gated security, indoor pool, a fitness centre, sauna, party and games rooms, tennis/squash courts, and guest suites. Located steps to TTC and nearby plaza, and just minutes to Kennedy subway, Scarborough GO, and the future Eglinton LRT. Easy Downtown Commute. (id:60365)
Property Details
| MLS® Number | E12157840 |
| Property Type | Single Family |
| Community Name | Kennedy Park |
| AmenitiesNearBy | Hospital, Park, Public Transit, Schools |
| CommunityFeatures | Pet Restrictions, Community Centre |
| ParkingSpaceTotal | 1 |
| PoolType | Indoor Pool |
| ViewType | View |
Building
| BathroomTotal | 2 |
| BedroomsAboveGround | 2 |
| BedroomsBelowGround | 1 |
| BedroomsTotal | 3 |
| Amenities | Recreation Centre, Exercise Centre, Party Room, Visitor Parking, Storage - Locker |
| Appliances | Dishwasher, Dryer, Stove, Washer, Refrigerator |
| CoolingType | Central Air Conditioning |
| ExteriorFinish | Brick Facing |
| FlooringType | Ceramic |
| HeatingFuel | Natural Gas |
| HeatingType | Forced Air |
| SizeInterior | 900 - 999 Sqft |
| Type | Apartment |
Parking
| Underground | |
| Garage |
Land
| Acreage | No |
| LandAmenities | Hospital, Park, Public Transit, Schools |
Rooms
| Level | Type | Length | Width | Dimensions |
|---|---|---|---|---|
| Ground Level | Living Room | 6.06 m | 3.2 m | 6.06 m x 3.2 m |
| Ground Level | Dining Room | 3.25 m | 2.64 m | 3.25 m x 2.64 m |
| Ground Level | Kitchen | 2.44 m | 2.13 m | 2.44 m x 2.13 m |
| Ground Level | Primary Bedroom | 4.32 m | 3.18 m | 4.32 m x 3.18 m |
| Ground Level | Bedroom 2 | 2.9 m | 2.72 m | 2.9 m x 2.72 m |
| Ground Level | Solarium | 3.18 m | 2.4 m | 3.18 m x 2.4 m |
| Ground Level | Foyer | 2.54 m | 1.14 m | 2.54 m x 1.14 m |
Radha Guduru
Broker of Record
69 Ridgepoint Rd
Kleinburg, Ontario L4H 4T4

