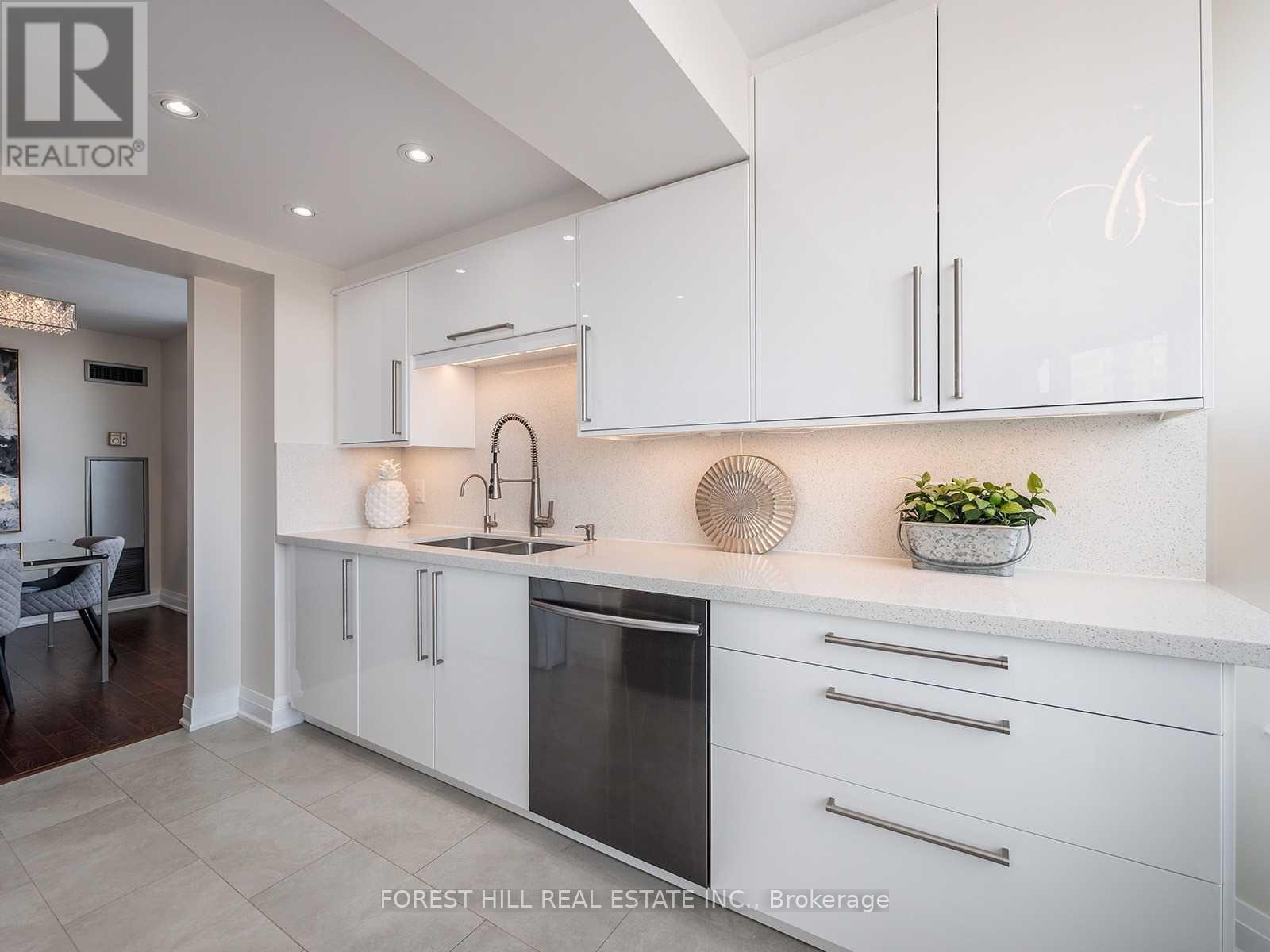1009 - 1121 Steeles Avenue W Toronto, Ontario M2R 3W7
$3,200 Monthly
Welcome to This Luxurious Primrose Property. Completely Renovated 1180 sq ft Corner/Split 2+1 Bedoomrm Suite With Gorgeous Panoramic Views & Tons Of Natural Light. Spacious & Ideally laid out! The Modern Italian White Glossy Kitchen Features Top of the Line Appliances, Quartz Counters & Breakfast Area. 2 Large Bedrooms with Ample Closet Space & 2 Fully renovated Modern bathrooms. The Solarium Features Sliding doors & oversized windows - Ideal for office / Den. Enjoy the benefits of Wood Floors, Smooth Ceilings, Pot Lights, Tall Baseboards & Custom Window Blinds, Steps To Shopping, Transit, Parks, Schools, Places Of Worship & so much more! *Amazing Amenities include an Outdoor Pool, Sauna, Hot Tub, Tennis Courts, Squash Court, Gym, Party Rm, Gated Entrance and 24Hr Security. With All Inclusive Utilities, This Suite feels like living in a 5 Star Hotel! ***** (id:60365)
Property Details
| MLS® Number | C12158668 |
| Property Type | Single Family |
| Community Name | Westminster-Branson |
| AmenitiesNearBy | Hospital, Place Of Worship, Public Transit, Schools |
| CommunityFeatures | Pets Not Allowed, Community Centre |
| Features | Balcony, Carpet Free |
| ParkingSpaceTotal | 1 |
| PoolType | Outdoor Pool |
| Structure | Tennis Court |
Building
| BathroomTotal | 2 |
| BedroomsAboveGround | 2 |
| BedroomsBelowGround | 1 |
| BedroomsTotal | 3 |
| Amenities | Exercise Centre, Party Room, Sauna, Storage - Locker |
| Appliances | Dishwasher, Dryer, Stove, Washer, Refrigerator |
| CoolingType | Central Air Conditioning |
| ExteriorFinish | Concrete |
| FlooringType | Wood |
| HeatingFuel | Natural Gas |
| HeatingType | Forced Air |
| SizeInterior | 1000 - 1199 Sqft |
| Type | Apartment |
Parking
| Underground | |
| Garage |
Land
| Acreage | No |
| LandAmenities | Hospital, Place Of Worship, Public Transit, Schools |
Rooms
| Level | Type | Length | Width | Dimensions |
|---|---|---|---|---|
| Main Level | Living Room | 3.2 m | 5.35 m | 3.2 m x 5.35 m |
| Main Level | Dining Room | 2.75 m | 3.1 m | 2.75 m x 3.1 m |
| Main Level | Kitchen | 2.62 m | 4.19 m | 2.62 m x 4.19 m |
| Main Level | Primary Bedroom | 3.45 m | 6.68 m | 3.45 m x 6.68 m |
| Main Level | Bedroom 2 | 4.01 m | 4.42 m | 4.01 m x 4.42 m |
| Main Level | Solarium | 3.12 m | 2.2 m | 3.12 m x 2.2 m |
Maria Hyponen
Salesperson
9001 Dufferin St Unit A9
Thornhill, Ontario L4J 0H7
Nuryt Gioulos
Salesperson
9001 Dufferin St Unit A9
Thornhill, Ontario L4J 0H7



























