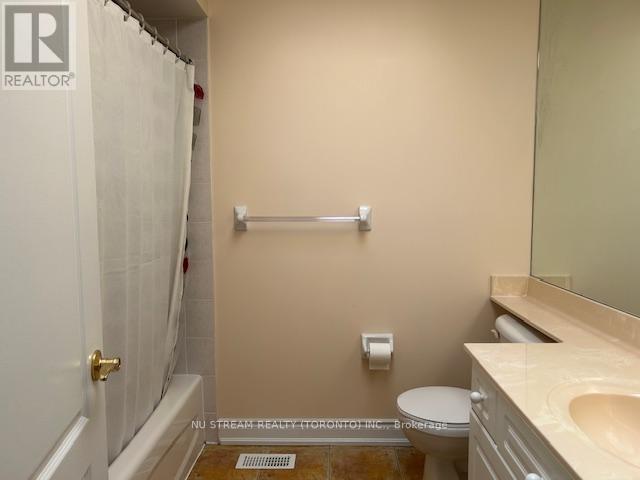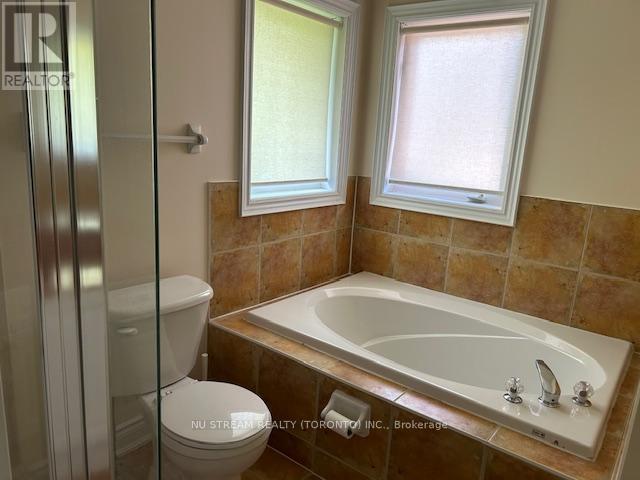12 Preakness Drive Toronto, Ontario M3B 3S1
3 Bedroom
4 Bathroom
1500 - 2000 sqft
Fireplace
Central Air Conditioning
Forced Air
$4,500 Monthly
Semi-Detached Home In The High Demand Banbury-Don Mills Neighborhood With 3Bedrooms & 4 Bathrooms, 9 Ft Ceiling On Main Floor, Upgraded Kitchen, Gas Fireplace, Quiet Neighborhood With Popular Schools: Rippleton PS, St Andrew's MS, Windfields MS, Northern SS & York Mills Collegiate, Close to Edwards Gardens, Community Rec Centre, Direct Garage Access, Finished Basement With Rec Room, Tenant Is Responsible For Timely Lawn Care And Snow Removal In Winter Time, Tenant Pays All Utilities (id:60365)
Property Details
| MLS® Number | C12159076 |
| Property Type | Single Family |
| Community Name | Banbury-Don Mills |
| ParkingSpaceTotal | 4 |
Building
| BathroomTotal | 4 |
| BedroomsAboveGround | 3 |
| BedroomsTotal | 3 |
| Appliances | Garage Door Opener Remote(s), Dishwasher, Dryer, Microwave, Stove, Washer, Refrigerator |
| BasementDevelopment | Finished |
| BasementType | N/a (finished) |
| ConstructionStyleAttachment | Semi-detached |
| CoolingType | Central Air Conditioning |
| ExteriorFinish | Brick |
| FireplacePresent | Yes |
| FlooringType | Hardwood, Ceramic, Carpeted, Laminate |
| FoundationType | Poured Concrete |
| HalfBathTotal | 1 |
| HeatingFuel | Natural Gas |
| HeatingType | Forced Air |
| StoriesTotal | 2 |
| SizeInterior | 1500 - 2000 Sqft |
| Type | House |
| UtilityWater | Municipal Water |
Parking
| Garage |
Land
| Acreage | No |
| Sewer | Sanitary Sewer |
| SizeDepth | 86 Ft ,3 In |
| SizeFrontage | 28 Ft ,6 In |
| SizeIrregular | 28.5 X 86.3 Ft |
| SizeTotalText | 28.5 X 86.3 Ft |
Rooms
| Level | Type | Length | Width | Dimensions |
|---|---|---|---|---|
| Second Level | Primary Bedroom | 4.19 m | 3.83 m | 4.19 m x 3.83 m |
| Second Level | Bedroom 2 | 3.05 m | 2.69 m | 3.05 m x 2.69 m |
| Second Level | Bedroom 3 | 2.89 m | 2.74 m | 2.89 m x 2.74 m |
| Second Level | Family Room | 4.49 m | 3.65 m | 4.49 m x 3.65 m |
| Basement | Recreational, Games Room | 5.79 m | 4.27 m | 5.79 m x 4.27 m |
| Ground Level | Living Room | 5.35 m | 3.83 m | 5.35 m x 3.83 m |
| Ground Level | Dining Room | 5.35 m | 3.83 m | 5.35 m x 3.83 m |
| Ground Level | Kitchen | 2.95 m | 2.39 m | 2.95 m x 2.39 m |
| Ground Level | Eating Area | 2.95 m | 2.7 m | 2.95 m x 2.7 m |
Clement Wai-Sang Lee
Salesperson
Nu Stream Realty (Toronto) Inc.
140 York Blvd
Richmond Hill, Ontario L4B 3J6
140 York Blvd
Richmond Hill, Ontario L4B 3J6


















