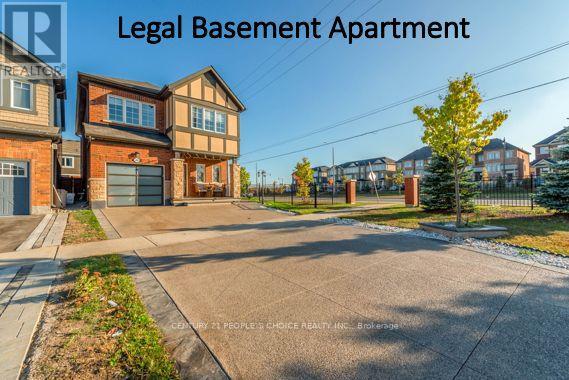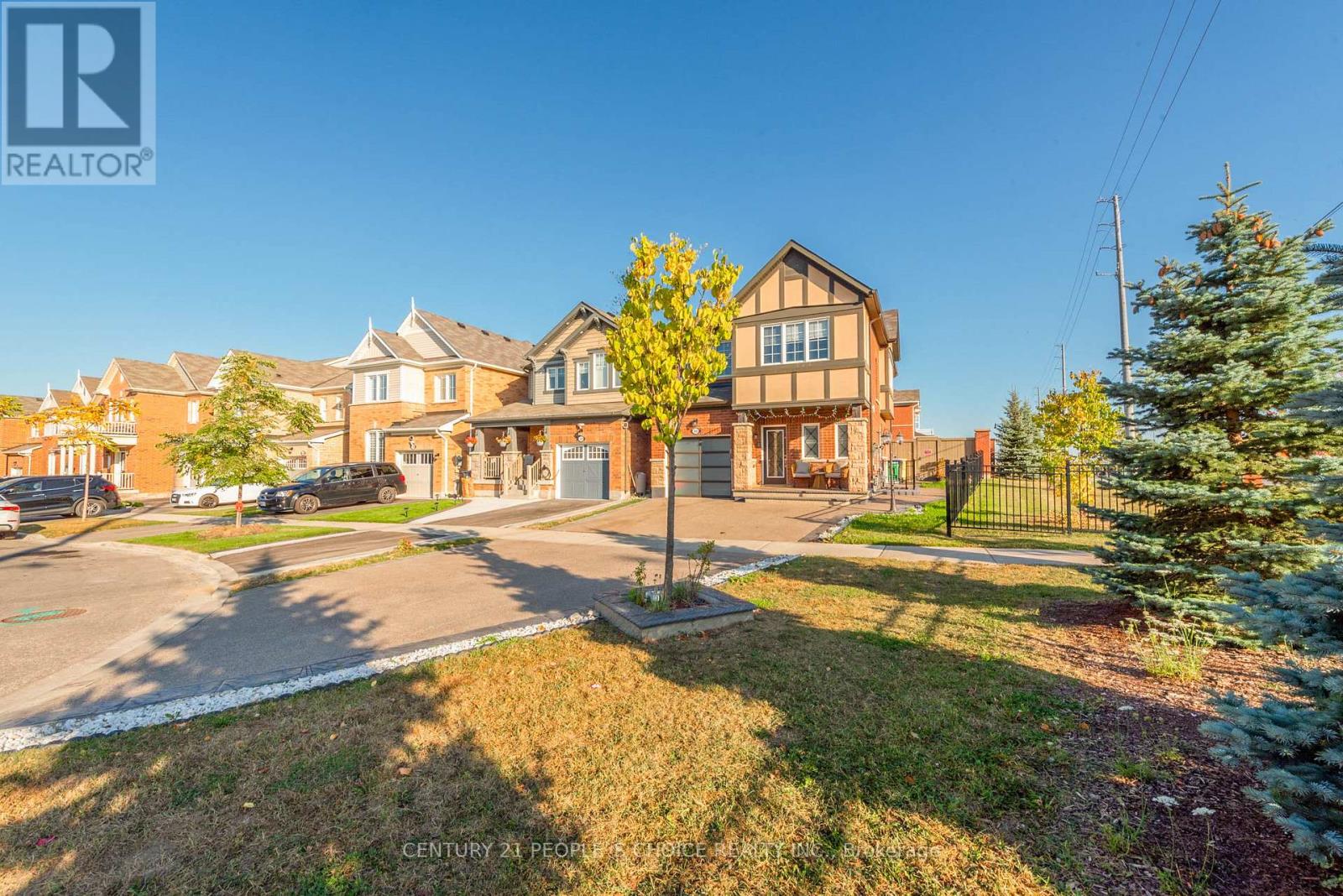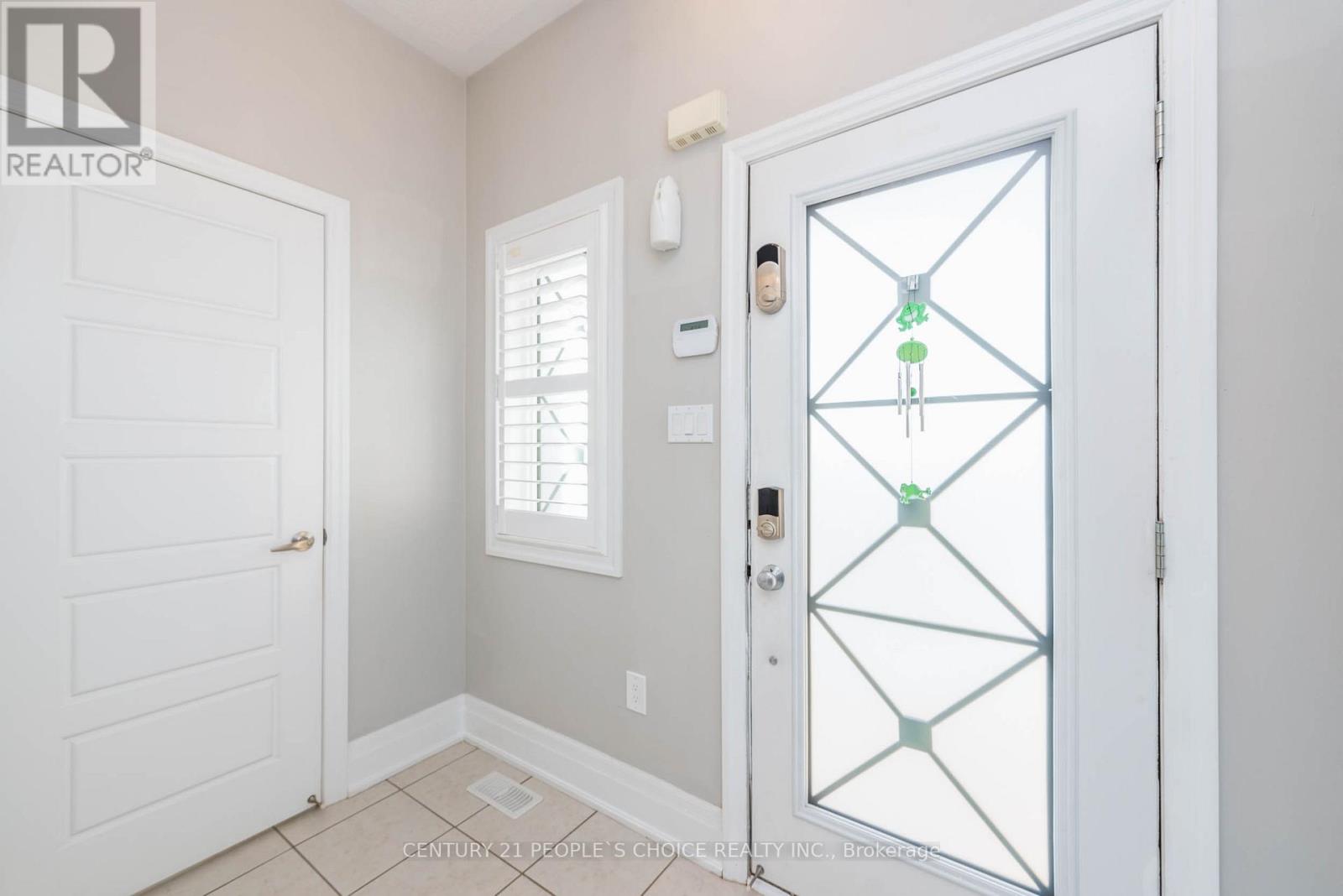40 Stedford Crescent Brampton, Ontario L7A 0G4
5 Bedroom
3 Bathroom
1500 - 2000 sqft
Central Air Conditioning
Forced Air
$1,184,900
Legal Basement Apartment!! Corner Lot, 4 Bedroom Detached Home Is Loaded With Upgrades, Double Driveway. Upgraded Eat-In-Kitchen W/ Center Island And Quartz Counters. Large Breakfast Area. Hardwood Floor. Master Br Has 5Pc Ensuite Spacious W/In Closet. Upgraded Modern Bathrooms With Quartz Counter. Convenient Upstairs Laundry on 2nd fl. California Shutters. Upgraded Modern Garage Door. Interlocking, Plus Shed & Patio in Backyard. Oak Staircase. Convenient Location -Close To School, Park, Go/Train And More. (id:60365)
Property Details
| MLS® Number | W12159127 |
| Property Type | Single Family |
| Community Name | Northwest Brampton |
| EquipmentType | Water Heater |
| Features | Irregular Lot Size |
| ParkingSpaceTotal | 5 |
| RentalEquipmentType | Water Heater |
Building
| BathroomTotal | 3 |
| BedroomsAboveGround | 4 |
| BedroomsBelowGround | 1 |
| BedroomsTotal | 5 |
| Appliances | Garage Door Opener Remote(s) |
| BasementFeatures | Apartment In Basement, Separate Entrance |
| BasementType | N/a |
| ConstructionStyleAttachment | Detached |
| CoolingType | Central Air Conditioning |
| ExteriorFinish | Brick |
| FlooringType | Hardwood, Laminate, Ceramic |
| FoundationType | Concrete |
| HalfBathTotal | 1 |
| HeatingFuel | Natural Gas |
| HeatingType | Forced Air |
| StoriesTotal | 2 |
| SizeInterior | 1500 - 2000 Sqft |
| Type | House |
| UtilityWater | Municipal Water |
Parking
| Garage |
Land
| Acreage | No |
| Sewer | Sanitary Sewer |
| SizeDepth | 89 Ft ,4 In |
| SizeFrontage | 33 Ft ,1 In |
| SizeIrregular | 33.1 X 89.4 Ft ; Pie Shape Lot |
| SizeTotalText | 33.1 X 89.4 Ft ; Pie Shape Lot |
Rooms
| Level | Type | Length | Width | Dimensions |
|---|---|---|---|---|
| Second Level | Primary Bedroom | 14.99 m | 12.6 m | 14.99 m x 12.6 m |
| Second Level | Bedroom 2 | 10.5 m | 10 m | 10.5 m x 10 m |
| Second Level | Bedroom 3 | 11.32 m | 10 m | 11.32 m x 10 m |
| Second Level | Bedroom 4 | 10 m | 10 m | 10 m x 10 m |
| Second Level | Laundry Room | Measurements not available | ||
| Basement | Living Room | Measurements not available | ||
| Basement | Laundry Room | Measurements not available | ||
| Basement | Kitchen | Measurements not available | ||
| Main Level | Family Room | 16.07 m | 11.81 m | 16.07 m x 11.81 m |
| Main Level | Living Room | 11.02 m | 10.5 m | 11.02 m x 10.5 m |
| Main Level | Eating Area | 11.81 m | 10.59 m | 11.81 m x 10.59 m |
| Main Level | Kitchen | 13.02 m | 10.89 m | 13.02 m x 10.89 m |
Lakhvir Singh
Salesperson
Century 21 People's Choice Realty Inc.
1780 Albion Road Unit 2 & 3
Toronto, Ontario M9V 1C1
1780 Albion Road Unit 2 & 3
Toronto, Ontario M9V 1C1



















































