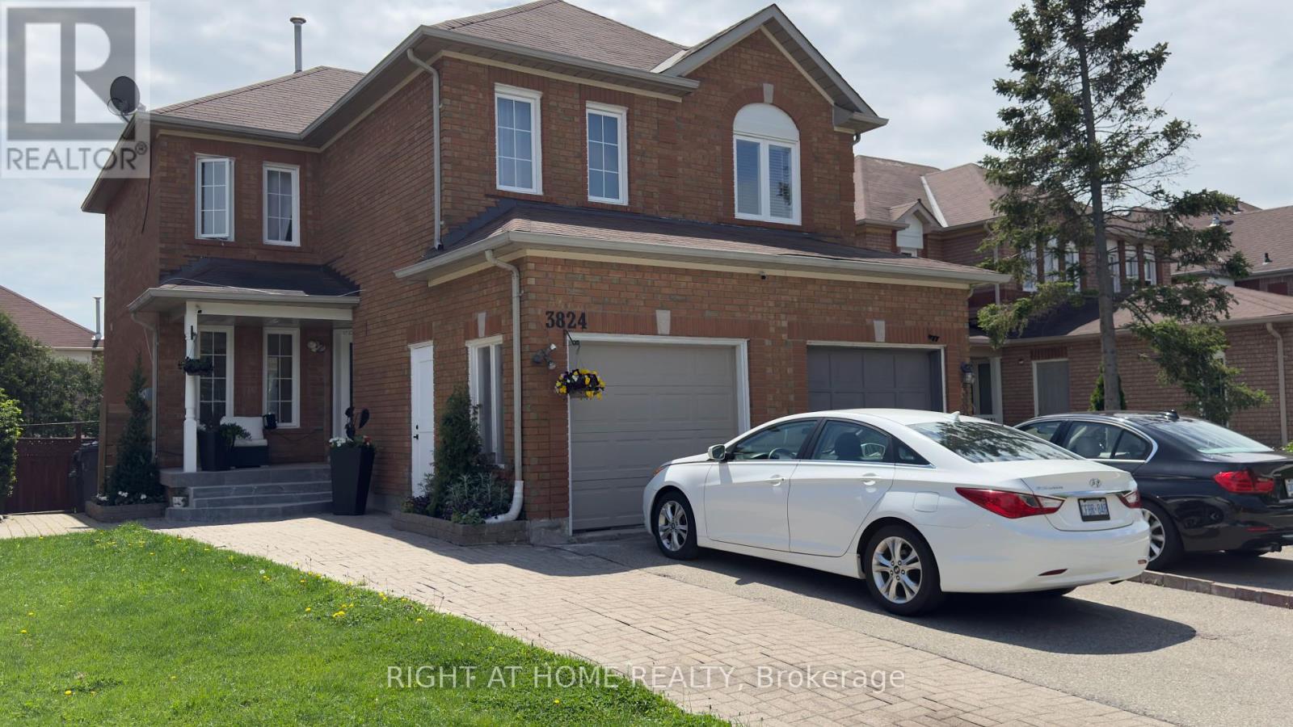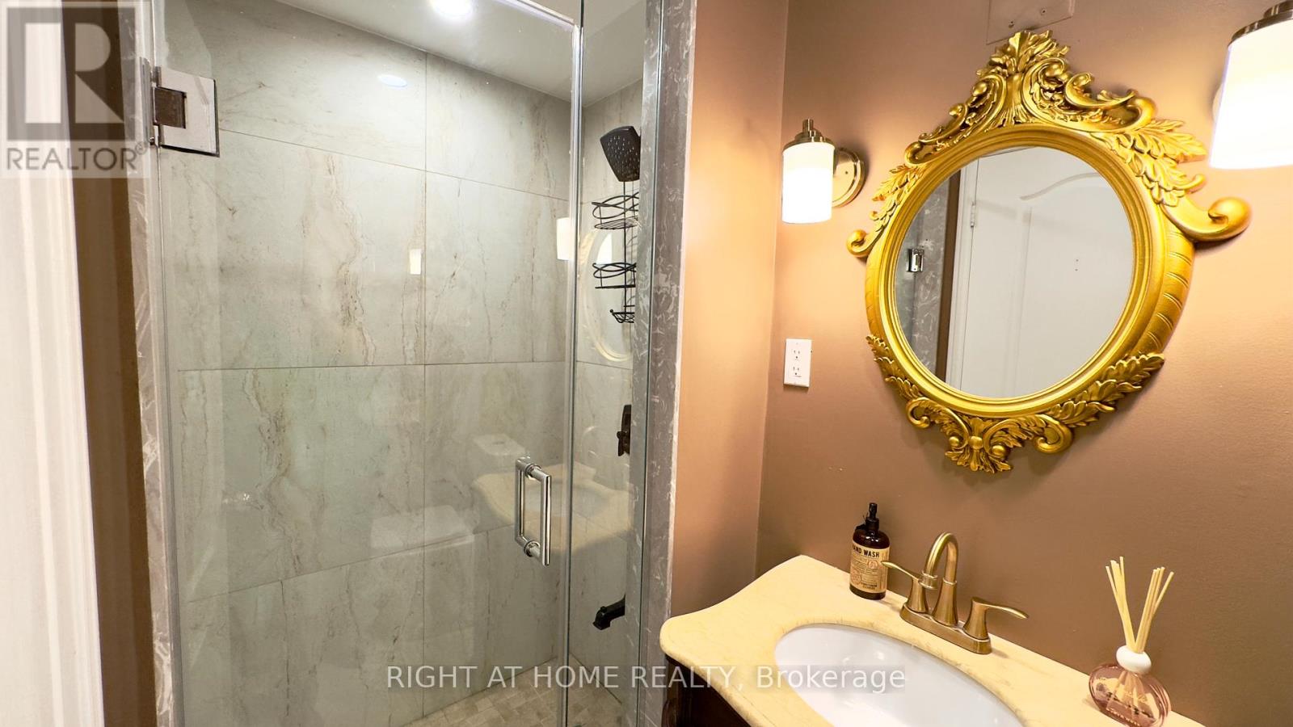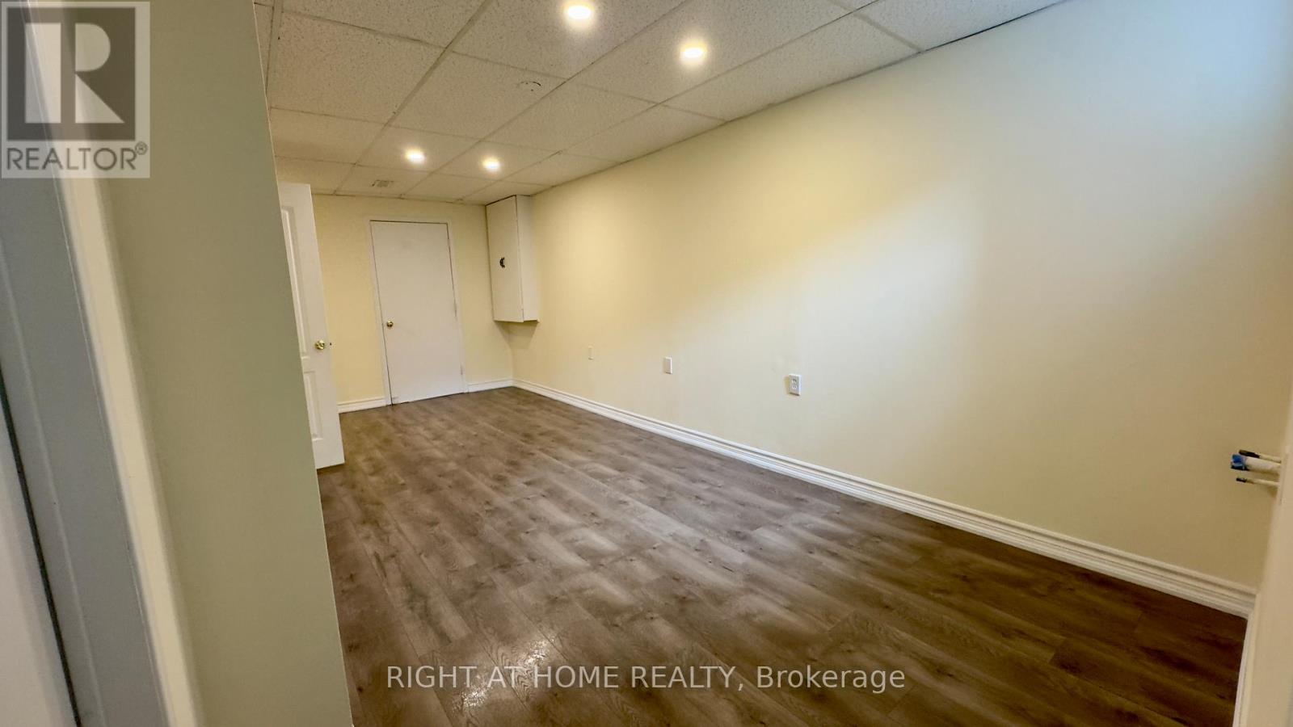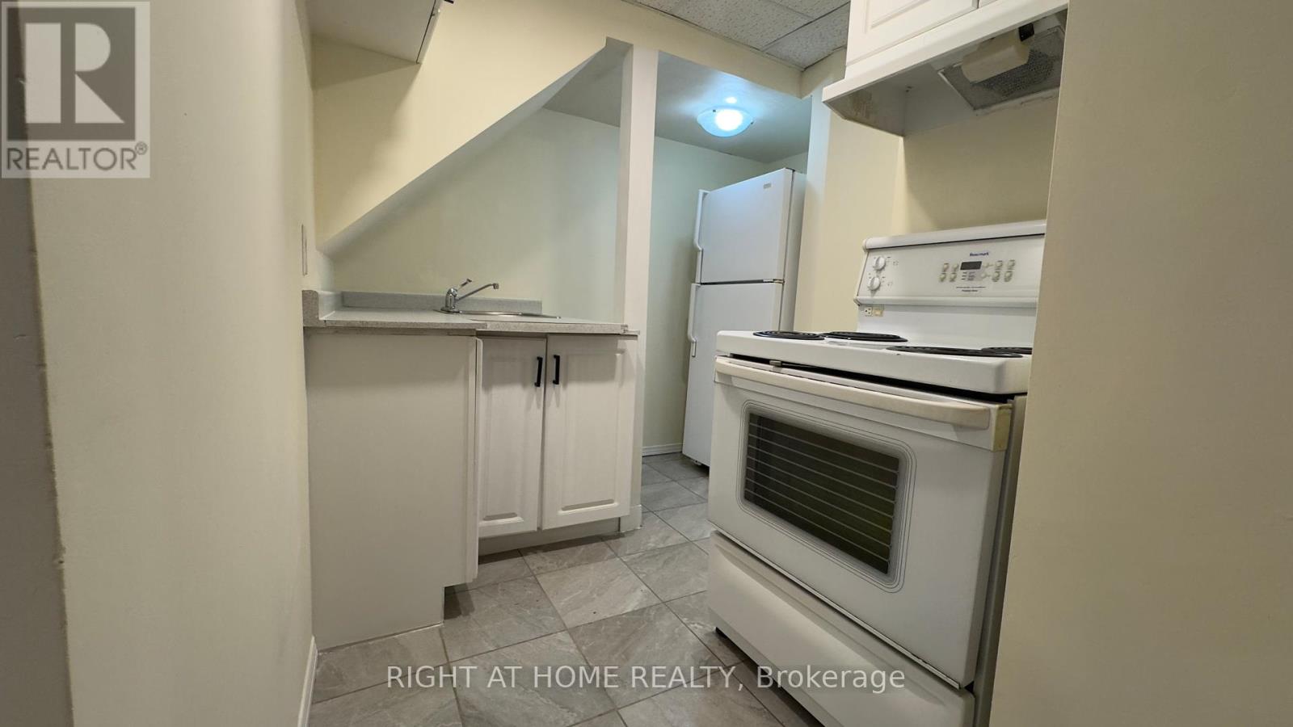3824 Allcroft Road Mississauga, Ontario L5N 6V6
4 Bedroom
3 Bathroom
1100 - 1500 sqft
Central Air Conditioning
Forced Air
$1,100,000
Spacious three bedrooms three full washrooms semi-detached, in high demand Lisgar Neighbourhood. Features second floor family room, which could be Home office or fourth bedroom, high ceiling. Open concept, living and dining rooms with plenty of lights, new kitchen with eat in area, top grade porcelain floors, stainless steel appliances, hardwood floors all over. Transit, schools, grocery. Finished basement apartment with separate entrance, ready to bring extra income. (id:60365)
Property Details
| MLS® Number | W12157618 |
| Property Type | Single Family |
| Community Name | Lisgar |
| EquipmentType | Water Heater |
| ParkingSpaceTotal | 5 |
| RentalEquipmentType | Water Heater |
| Structure | Porch |
Building
| BathroomTotal | 3 |
| BedroomsAboveGround | 3 |
| BedroomsBelowGround | 1 |
| BedroomsTotal | 4 |
| Appliances | Water Heater, Dishwasher, Dryer, Range, Stove, Washer, Refrigerator |
| BasementFeatures | Apartment In Basement |
| BasementType | N/a |
| ConstructionStyleAttachment | Semi-detached |
| CoolingType | Central Air Conditioning |
| ExteriorFinish | Brick |
| FlooringType | Hardwood, Porcelain Tile, Laminate, Ceramic |
| FoundationType | Concrete |
| HeatingFuel | Natural Gas |
| HeatingType | Forced Air |
| StoriesTotal | 2 |
| SizeInterior | 1100 - 1500 Sqft |
| Type | House |
| UtilityWater | Municipal Water |
Parking
| Garage |
Land
| Acreage | No |
| Sewer | Sanitary Sewer |
| SizeDepth | 104 Ft ,7 In |
| SizeFrontage | 23 Ft ,2 In |
| SizeIrregular | 23.2 X 104.6 Ft |
| SizeTotalText | 23.2 X 104.6 Ft |
Rooms
| Level | Type | Length | Width | Dimensions |
|---|---|---|---|---|
| Second Level | Primary Bedroom | 4.5 m | 3 m | 4.5 m x 3 m |
| Second Level | Bedroom 2 | 2.9 m | 2.8 m | 2.9 m x 2.8 m |
| Second Level | Bedroom 3 | 2.8 m | 2.75 m | 2.8 m x 2.75 m |
| Basement | Laundry Room | 2.5 m | 2.5 m | 2.5 m x 2.5 m |
| Basement | Bedroom | 3.4 m | 2.7 m | 3.4 m x 2.7 m |
| Basement | Recreational, Games Room | 6.3 m | 2.6 m | 6.3 m x 2.6 m |
| Basement | Kitchen | 2.5 m | 2 m | 2.5 m x 2 m |
| Main Level | Living Room | 6.45 m | 3 m | 6.45 m x 3 m |
| Main Level | Dining Room | 6.45 m | 3 m | 6.45 m x 3 m |
| Main Level | Kitchen | 5.35 m | 3.65 m | 5.35 m x 3.65 m |
| In Between | Family Room | 4.3 m | 3 m | 4.3 m x 3 m |
https://www.realtor.ca/real-estate/28332859/3824-allcroft-road-mississauga-lisgar-lisgar
Amr Abdelhamid
Broker
Right At Home Realty
480 Eglinton Ave West #30, 106498
Mississauga, Ontario L5R 0G2
480 Eglinton Ave West #30, 106498
Mississauga, Ontario L5R 0G2
















































