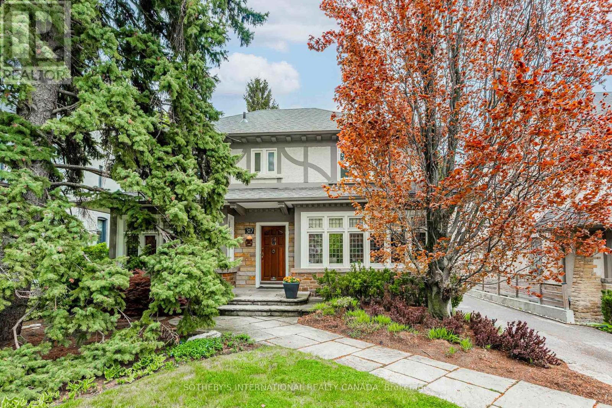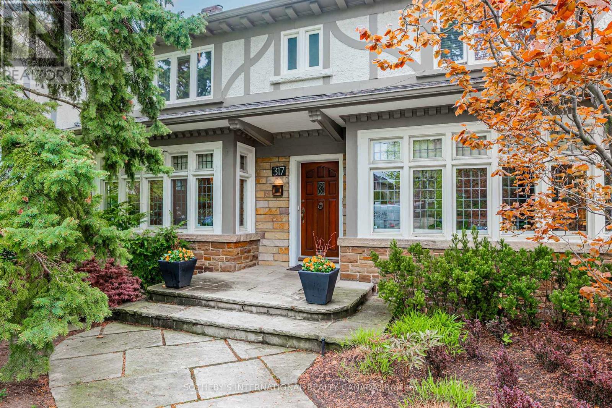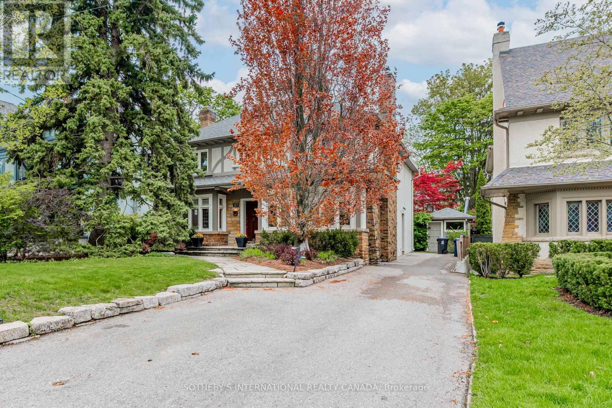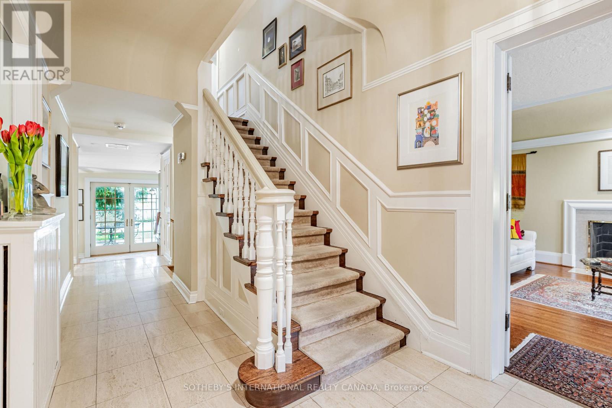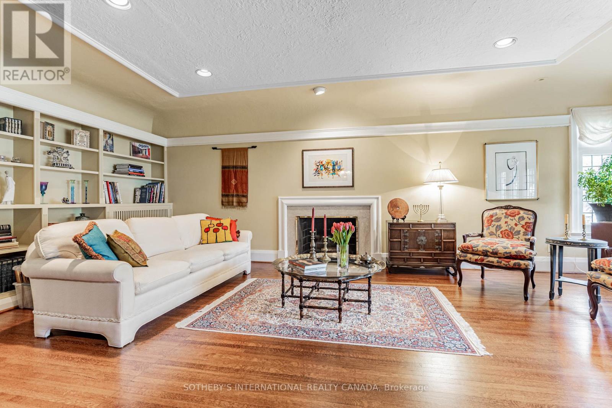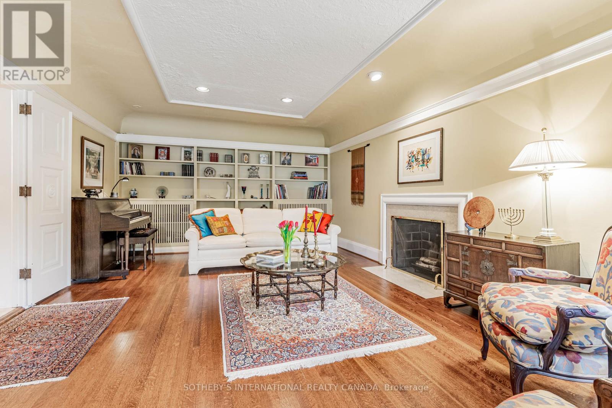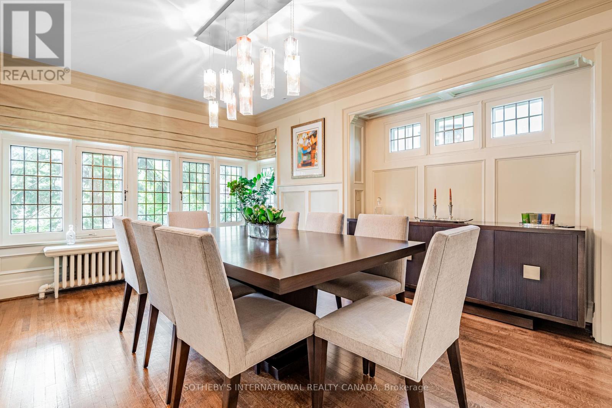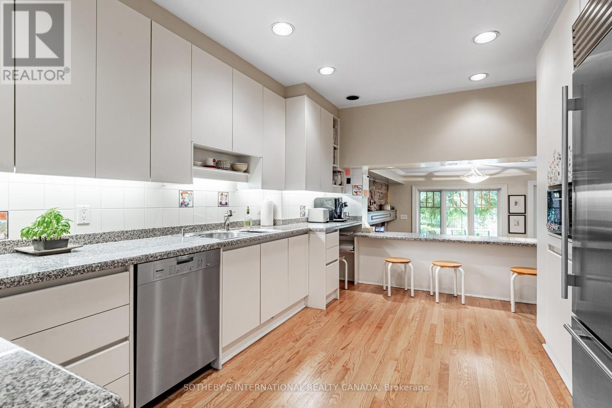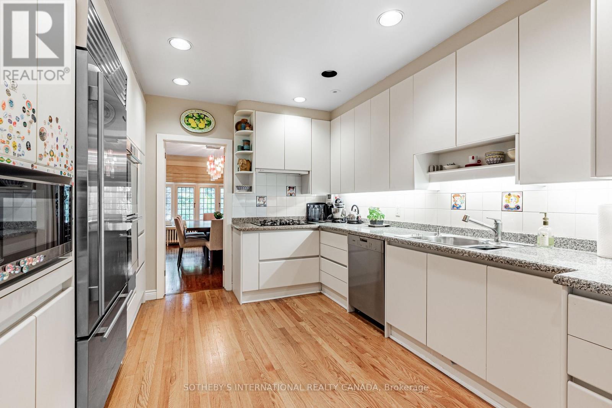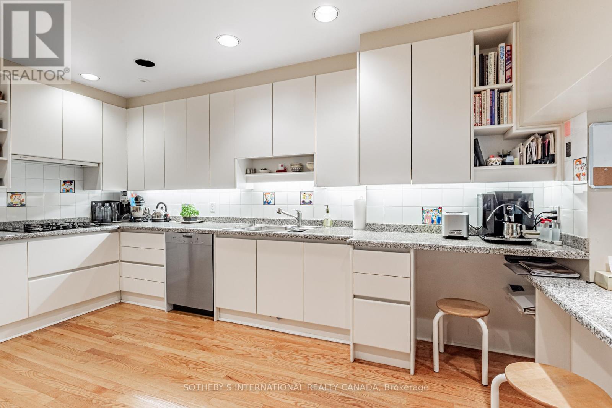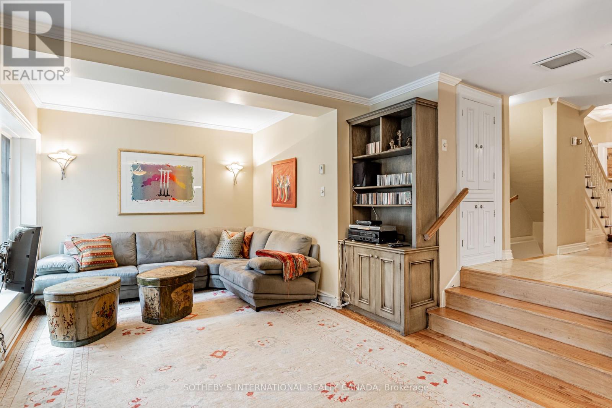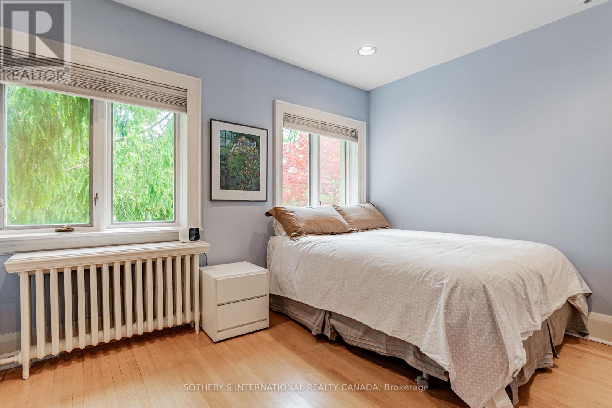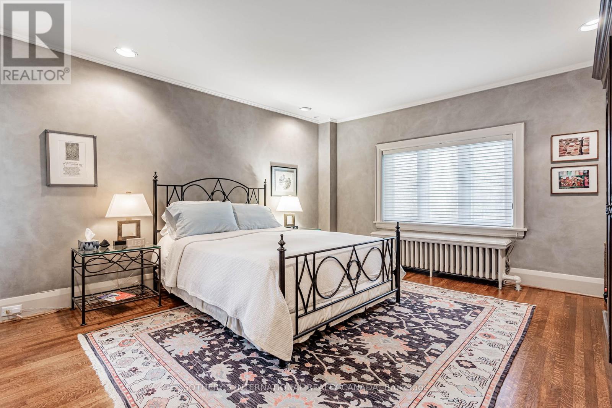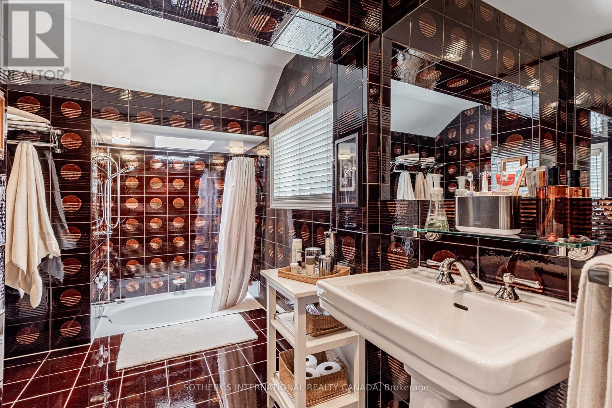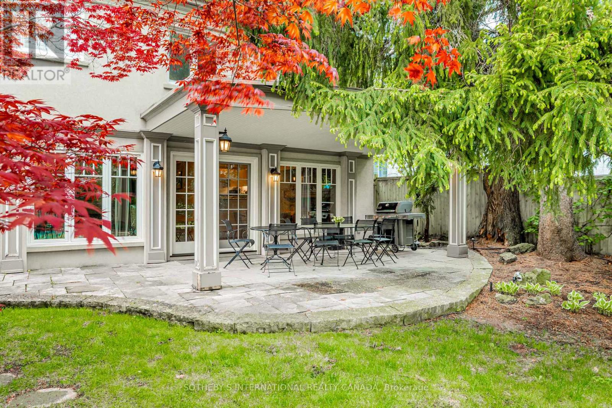317 Glenayr Road Toronto, Ontario M5P 3C6
$3,600,000
Welcome to 317 Glenayr Road-a distinguished centre hall plan home ideally located in the heart of prestigious Forest Hill Village. Set on a beautifully landscaped 50 x 137 ft. lot with a private drive, this elegant two-storey residence presents a rare opportunity to renovate or personalize in one of Toronto's most coveted neighbourhoods. The main floor, offering approximately 1,519 sq. ft., features a traditional layout with generously scaled principal rooms. A welcoming foyer leads to a formal living room with wood-burning fireplace and a sun-filled dining room - adorned with classic wainscoting and leaded glass windows - ideal for entertaining. The well-equipped kitchen overlooks the family room, which includes a second wood-burning fireplace and French doors that open to the patio, pool, and lush garden, offering a seamless indoor-outdoor lifestyle. A powder room and laundry area complete the main level. Upstairs spans approximately 1,425 sq. ft. and offers five spacious bedrooms, including a bright and airy primary suite with a four-piece ensuite. Two additional bathrooms one four-piece and one three-piece serve the remaining bedrooms, ensuring excellent functionality for growing families.The finished lower level, approximately 899 sq. ft., features a large recreation room with a third wood-burning fireplace, a three-piece bath with sauna, and ample storage.The beautifully private backyard is framed by mature landscaping and features a heated inground kidney-shaped pool. A discreet pool change room and dedicated equipment storage area enhance functionality without compromising the landscaped gardens charm. Situated on a quiet block of Glenayr Road, steps to Forest Hill Jr & Sr PS, UCC, BSS, and the vibrant shops and cafés of Forest Hill Village. Close to the Beltline Trail, parks, and transit. A refined family home offering exceptional space, comfort, and setting in one of the city's most established communities. (id:60365)
Property Details
| MLS® Number | C12157737 |
| Property Type | Single Family |
| Community Name | Forest Hill South |
| AmenitiesNearBy | Place Of Worship, Park, Public Transit, Schools |
| Features | Sauna |
| ParkingSpaceTotal | 2 |
| PoolType | Inground Pool |
Building
| BathroomTotal | 5 |
| BedroomsAboveGround | 5 |
| BedroomsTotal | 5 |
| Amenities | Fireplace(s) |
| Appliances | Central Vacuum, Dishwasher, Dryer, Garburator, Water Heater, Microwave, Oven, Washer, Window Coverings, Refrigerator |
| BasementDevelopment | Finished |
| BasementType | N/a (finished) |
| ConstructionStyleAttachment | Detached |
| CoolingType | Central Air Conditioning |
| ExteriorFinish | Brick, Stucco |
| FireplacePresent | Yes |
| FireplaceTotal | 3 |
| FlooringType | Tile, Hardwood |
| FoundationType | Unknown |
| HalfBathTotal | 1 |
| HeatingFuel | Natural Gas |
| HeatingType | Hot Water Radiator Heat |
| StoriesTotal | 2 |
| SizeInterior | 2500 - 3000 Sqft |
| Type | House |
| UtilityWater | Municipal Water |
Parking
| No Garage |
Land
| Acreage | No |
| LandAmenities | Place Of Worship, Park, Public Transit, Schools |
| Sewer | Sanitary Sewer |
| SizeDepth | 137 Ft |
| SizeFrontage | 50 Ft |
| SizeIrregular | 50 X 137 Ft |
| SizeTotalText | 50 X 137 Ft |
Rooms
| Level | Type | Length | Width | Dimensions |
|---|---|---|---|---|
| Second Level | Bedroom 5 | 4.04 m | 3.15 m | 4.04 m x 3.15 m |
| Second Level | Primary Bedroom | 4.83 m | 4.11 m | 4.83 m x 4.11 m |
| Second Level | Bedroom 2 | 4.52 m | 3.43 m | 4.52 m x 3.43 m |
| Second Level | Bedroom 3 | 3.76 m | 3.43 m | 3.76 m x 3.43 m |
| Second Level | Bedroom 4 | 3.58 m | 3.07 m | 3.58 m x 3.07 m |
| Lower Level | Recreational, Games Room | 6.65 m | 3.78 m | 6.65 m x 3.78 m |
| Lower Level | Other | 3.43 m | 2.29 m | 3.43 m x 2.29 m |
| Lower Level | Other | 1.85 m | 1.75 m | 1.85 m x 1.75 m |
| Main Level | Foyer | 1.45 m | 1.4 m | 1.45 m x 1.4 m |
| Main Level | Living Room | 7.01 m | 4.11 m | 7.01 m x 4.11 m |
| Main Level | Dining Room | 4.8 m | 3.43 m | 4.8 m x 3.43 m |
| Main Level | Kitchen | 4.88 m | 3.3 m | 4.88 m x 3.3 m |
| Main Level | Family Room | 7.42 m | 3.3 m | 7.42 m x 3.3 m |
| Main Level | Laundry Room | 3.07 m | 2.01 m | 3.07 m x 2.01 m |
Elli Davis
Salesperson
1867 Yonge Street Ste 100
Toronto, Ontario M4S 1Y5

