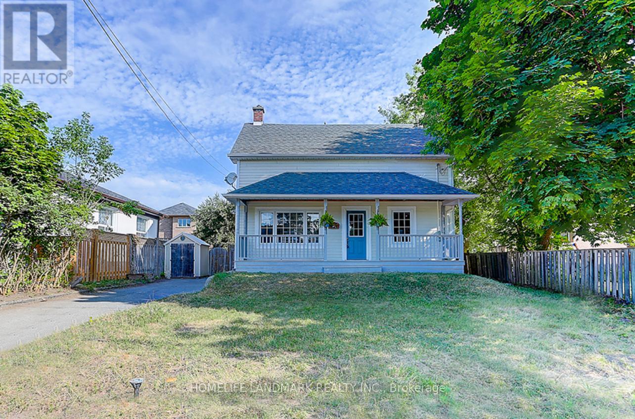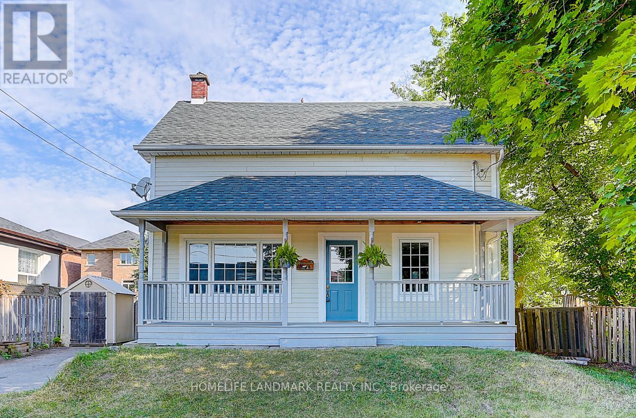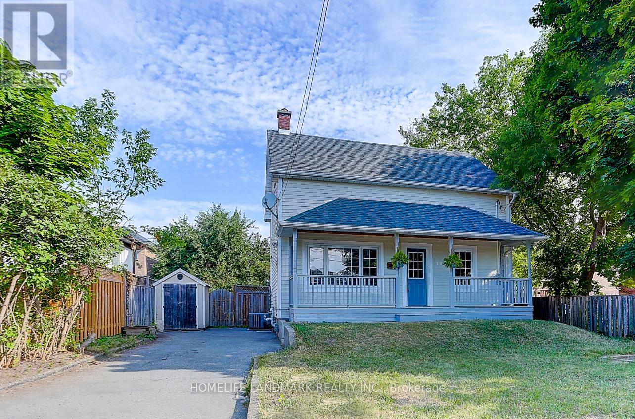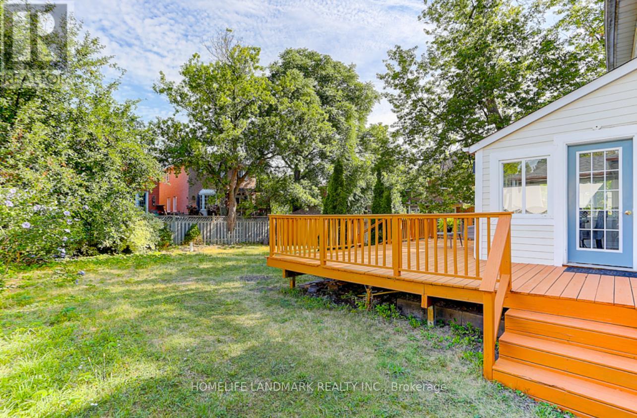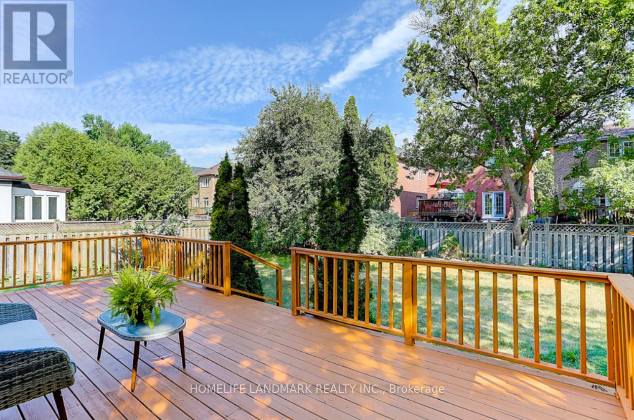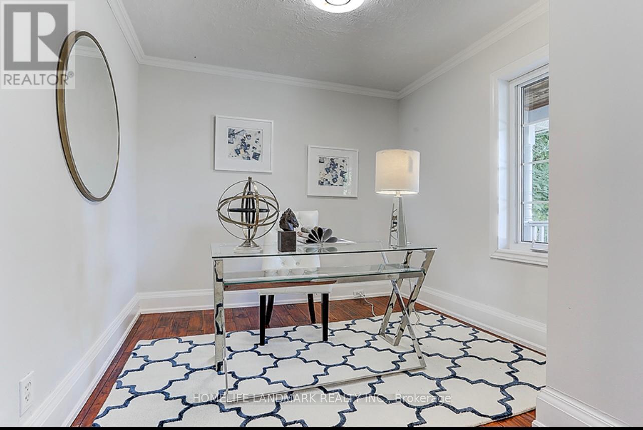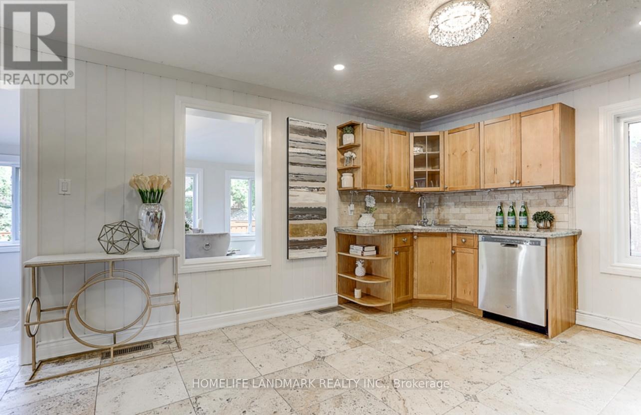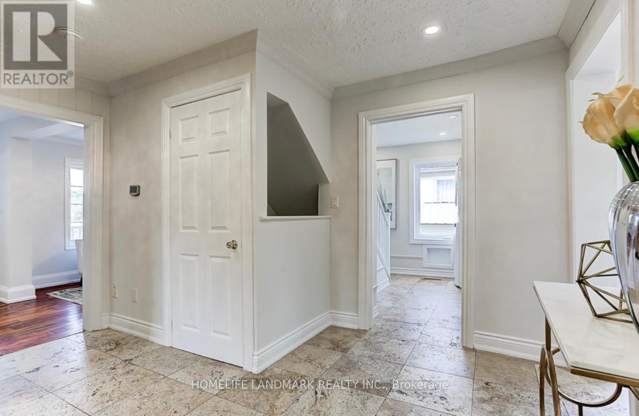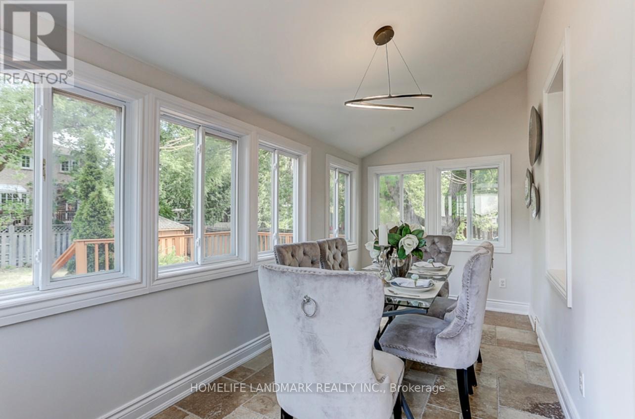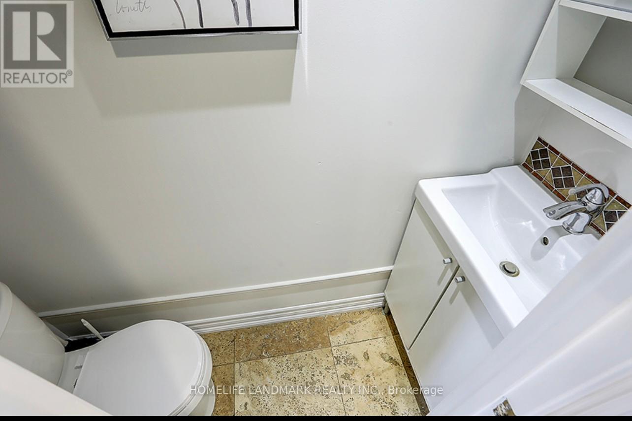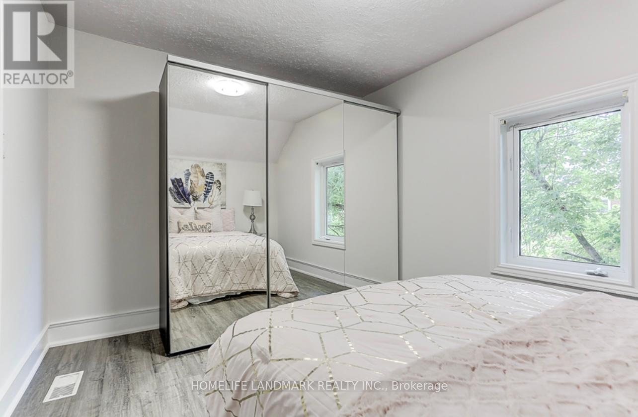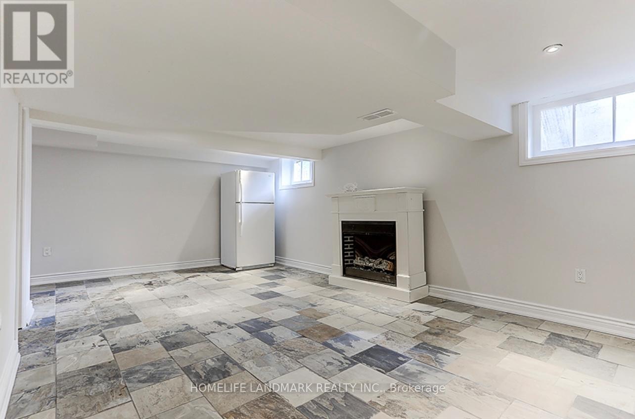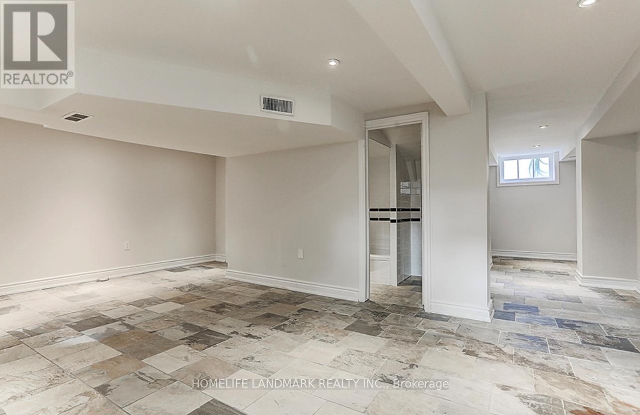115 Crosby Avenue Richmond Hill, Ontario L4C 2R3
$4,000 Monthly
Great Location In Richmond Hill, Close To Yonge Street, Bayview SS, Alexandre Mackenzie SS, Go Train Station, Costco, Walmart, Restaurants, Banks, Richmond Hill Library, Church etc. Large Value Land Lot W Front 50 Feet And Rear 64.79 Feet, Sunny Bright Cozy House. Located Near Yonge And Crosby Ave, Mins Walk To Shops, Restaurants, Cafes, Lcbo, Beer Store, Shopers Drug Mart On Yonge St, Go Train Transit, Churches, Schools, Community Centre. Great For Family Living And Potential For Future Development. New Roof(2022), New Paint(2022), New Wood Stairs On Main Floor(2022), New Laminate Flr On 2nd Flr(2022), New Pot Lights (2022), New Toilets(2022), One New Installed Bathroom On 2nd Flr. AAA Tenant Expected. (id:60365)
Property Details
| MLS® Number | N12157017 |
| Property Type | Single Family |
| Community Name | Crosby |
| AmenitiesNearBy | Public Transit, Schools, Park |
| CommunityFeatures | School Bus, Community Centre |
| Features | Flat Site, In Suite Laundry |
| ParkingSpaceTotal | 3 |
| Structure | Porch |
Building
| BathroomTotal | 3 |
| BedroomsAboveGround | 3 |
| BedroomsTotal | 3 |
| BasementDevelopment | Finished |
| BasementType | N/a (finished) |
| ConstructionStyleAttachment | Detached |
| CoolingType | Central Air Conditioning |
| ExteriorFinish | Brick, Aluminum Siding |
| FireplacePresent | Yes |
| FlooringType | Hardwood, Marble |
| FoundationType | Concrete |
| HalfBathTotal | 1 |
| HeatingFuel | Natural Gas |
| HeatingType | Forced Air |
| StoriesTotal | 2 |
| SizeInterior | 2000 - 2500 Sqft |
| Type | House |
| UtilityWater | Municipal Water |
Parking
| Carport | |
| Garage |
Land
| Acreage | No |
| LandAmenities | Public Transit, Schools, Park |
| Sewer | Sanitary Sewer |
| SizeDepth | 125 Ft |
| SizeFrontage | 64 Ft ,9 In |
| SizeIrregular | 64.8 X 125 Ft |
| SizeTotalText | 64.8 X 125 Ft |
Rooms
| Level | Type | Length | Width | Dimensions |
|---|---|---|---|---|
| Second Level | Primary Bedroom | Measurements not available | ||
| Second Level | Bedroom 2 | Measurements not available | ||
| Second Level | Bedroom 3 | Measurements not available | ||
| Second Level | Bathroom | Measurements not available | ||
| Basement | Family Room | Measurements not available | ||
| Ground Level | Living Room | Measurements not available | ||
| Ground Level | Dining Room | Measurements not available | ||
| Ground Level | Kitchen | Measurements not available | ||
| Ground Level | Den | Measurements not available |
https://www.realtor.ca/real-estate/28331443/115-crosby-avenue-richmond-hill-crosby-crosby
Victor Wei Li
Salesperson
7240 Woodbine Ave Unit 103
Markham, Ontario L3R 1A4

