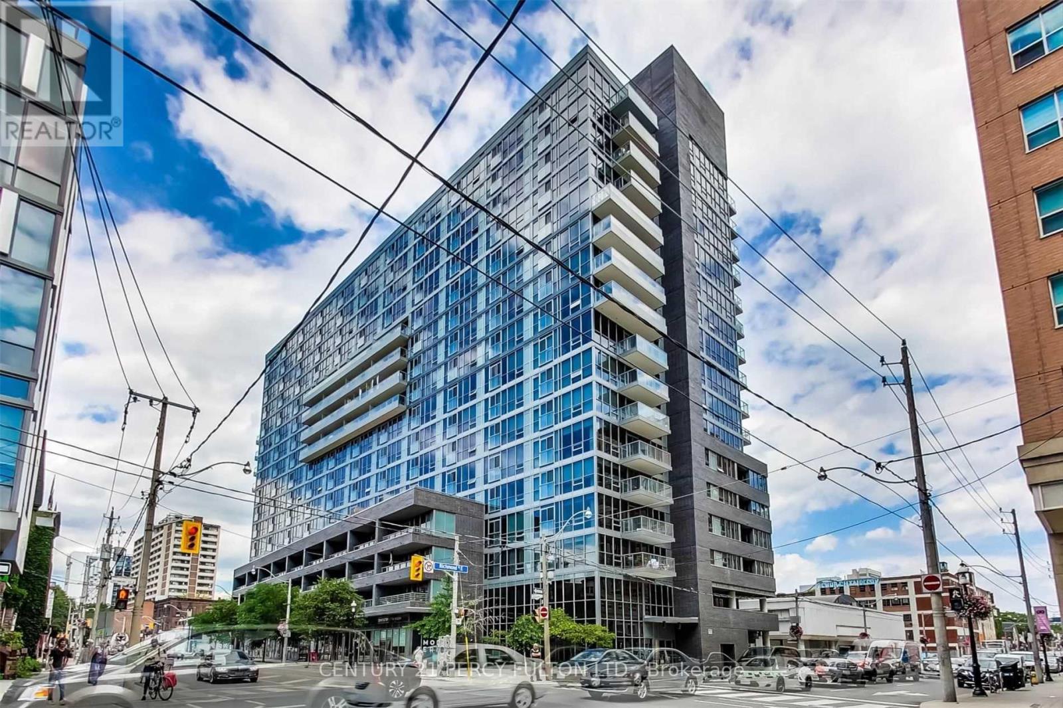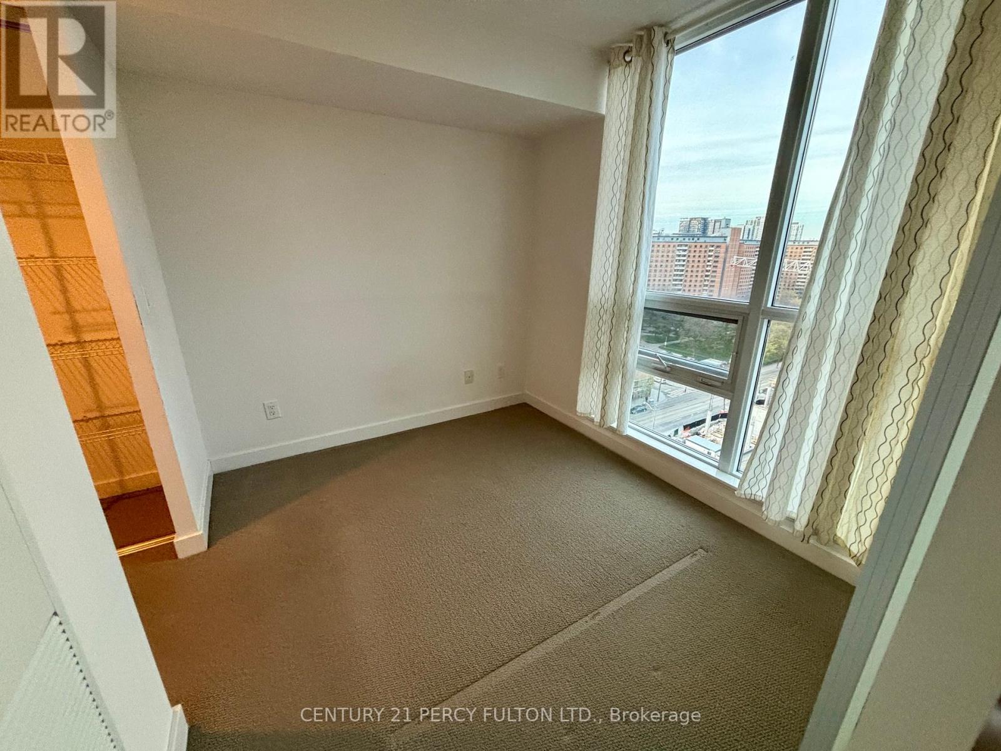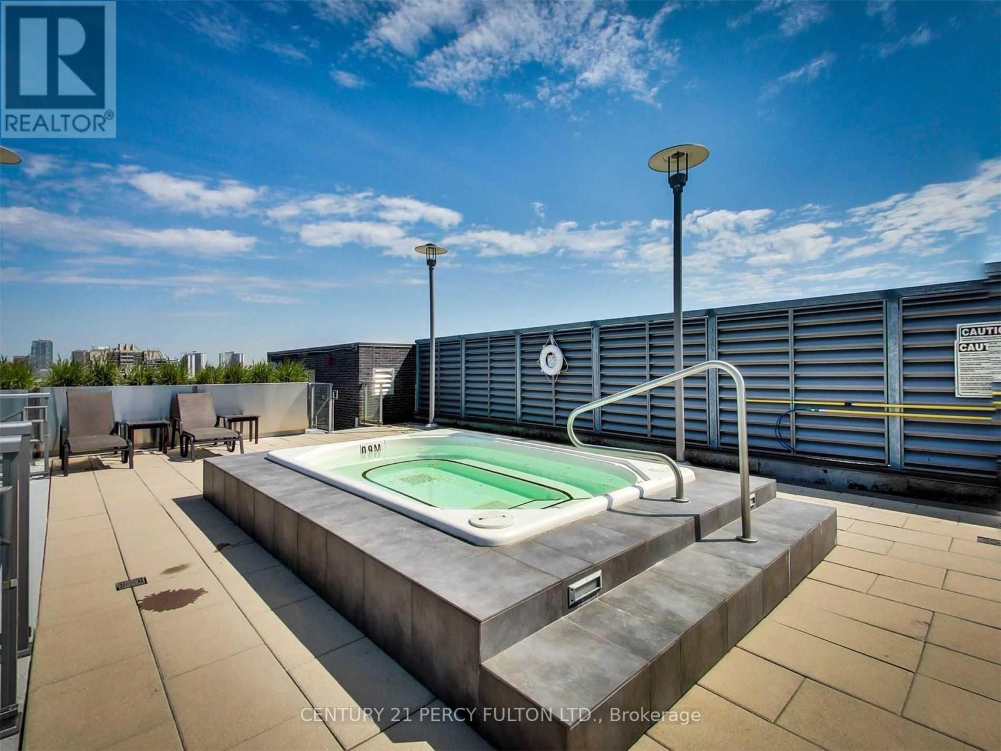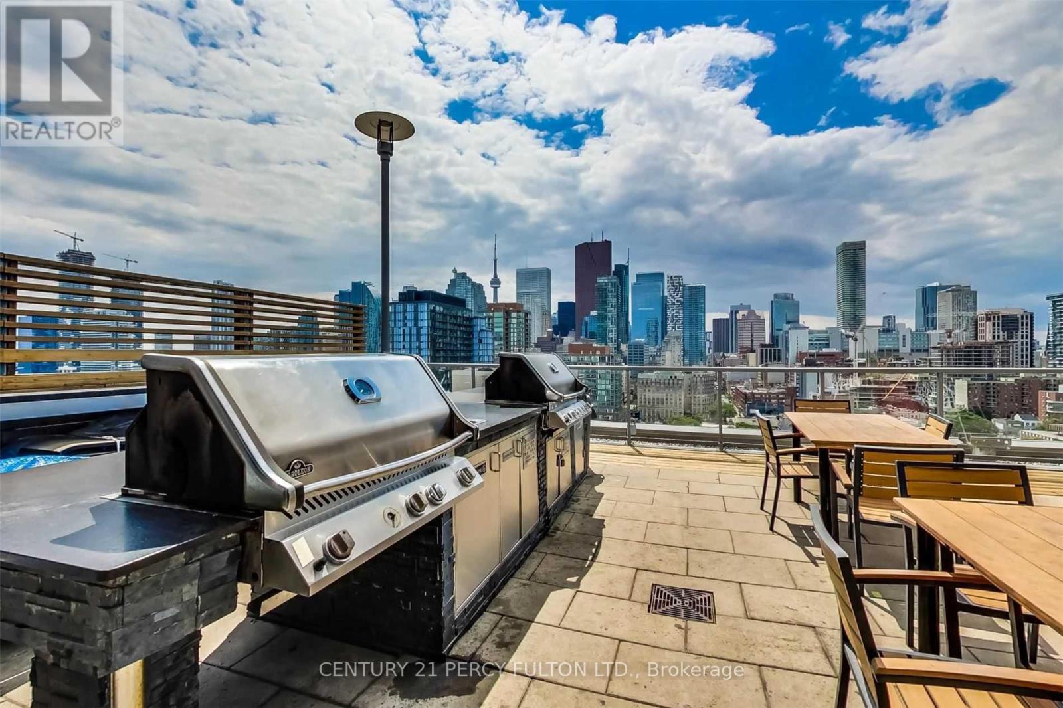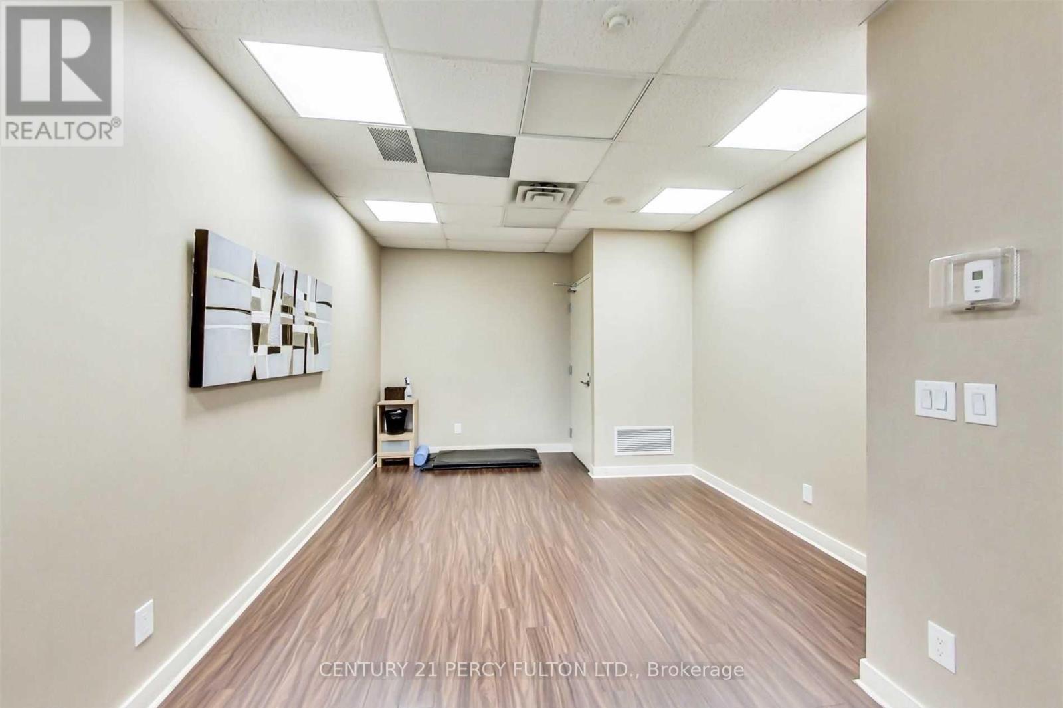1515 - 320 Richmond Street E Toronto, Ontario M5A 1P9
$1,980 Monthly
1 Bedroom Condo (high floor) with 1 Underground Parking & 1 Locker (carpet free - bedroom replaced carpet), Close To Financial District. Unit is freshly painted, Kitchen With Mirrored Backsplash And Quartz Countertop, Hardwood Floors, Stainless Steel Appliances With Microwave. Unobstructed East View With Juliette Balcony. Washer And Dryer. Building Amenities: Gym, Guest Suites, Rooftop Bbq Terrace, 24 Hrs Concierge, Party Room. Walking Distances To Eaton Centre, George Brown College. Steps To Subway, Ttc And Streetcars. Picture was taken when vacant. (id:60365)
Property Details
| MLS® Number | C12156501 |
| Property Type | Single Family |
| Community Name | Moss Park |
| AmenitiesNearBy | Public Transit |
| CommunityFeatures | Pets Not Allowed, Community Centre |
| Features | Balcony |
| ParkingSpaceTotal | 1 |
| ViewType | View |
Building
| BathroomTotal | 1 |
| BedroomsAboveGround | 1 |
| BedroomsTotal | 1 |
| Amenities | Security/concierge, Exercise Centre, Party Room, Visitor Parking, Storage - Locker |
| Appliances | Dishwasher, Dryer, Microwave, Range, Stove, Washer, Window Coverings, Refrigerator |
| CoolingType | Central Air Conditioning |
| ExteriorFinish | Concrete |
| FlooringType | Hardwood |
| HeatingFuel | Natural Gas |
| HeatingType | Forced Air |
| SizeInterior | 0 - 499 Sqft |
| Type | Apartment |
Parking
| Underground | |
| Garage |
Land
| Acreage | No |
| LandAmenities | Public Transit |
Rooms
| Level | Type | Length | Width | Dimensions |
|---|---|---|---|---|
| Ground Level | Kitchen | 4.95 m | 3.06 m | 4.95 m x 3.06 m |
| Ground Level | Dining Room | 4.95 m | 3.06 m | 4.95 m x 3.06 m |
| Ground Level | Living Room | 4.95 m | 3.06 m | 4.95 m x 3.06 m |
| Ground Level | Primary Bedroom | 2.75 m | 2.72 m | 2.75 m x 2.72 m |
https://www.realtor.ca/real-estate/28330328/1515-320-richmond-street-e-toronto-moss-park-moss-park
Christine Chan
Salesperson
2911 Kennedy Road
Toronto, Ontario M1V 1S8

