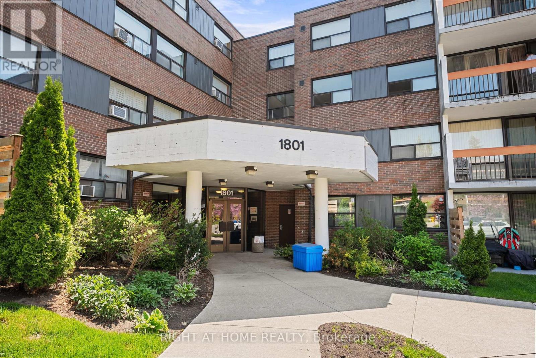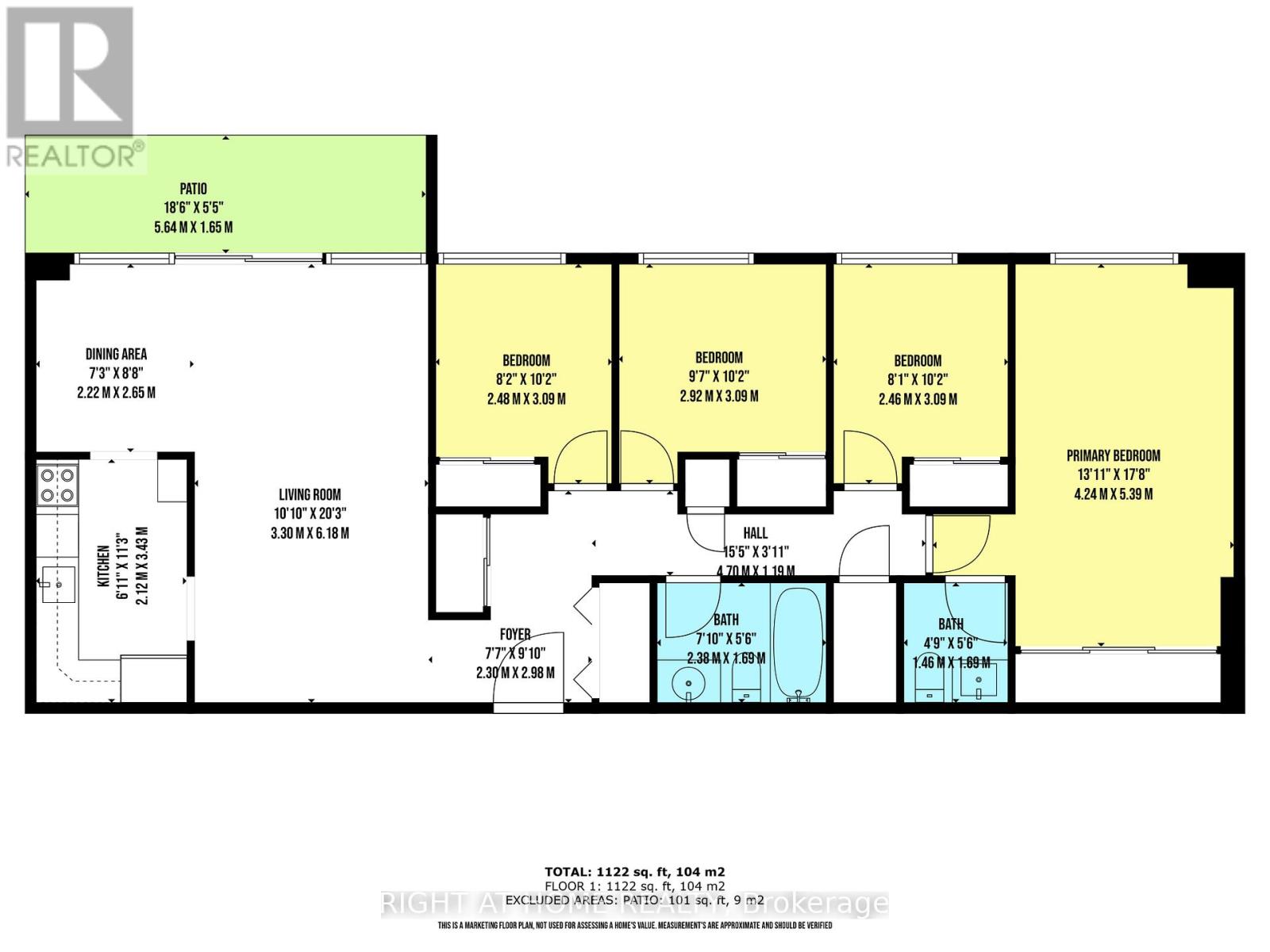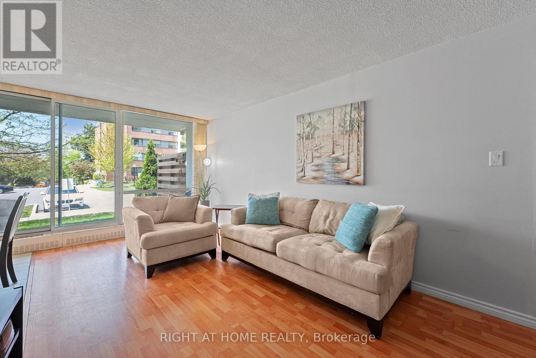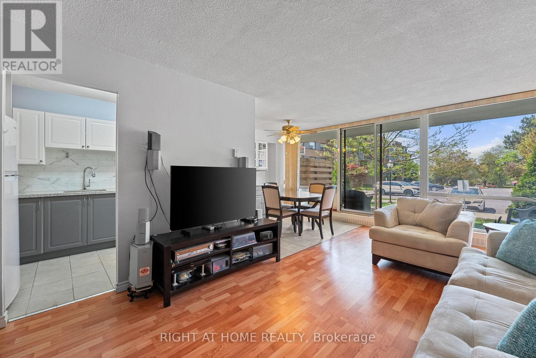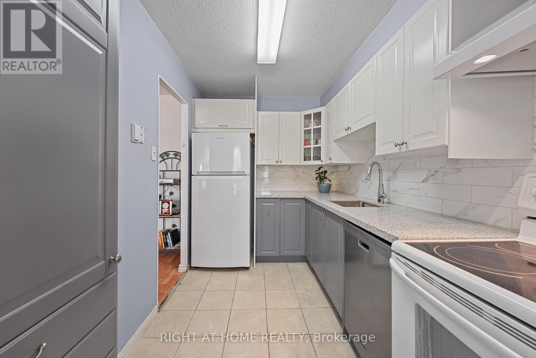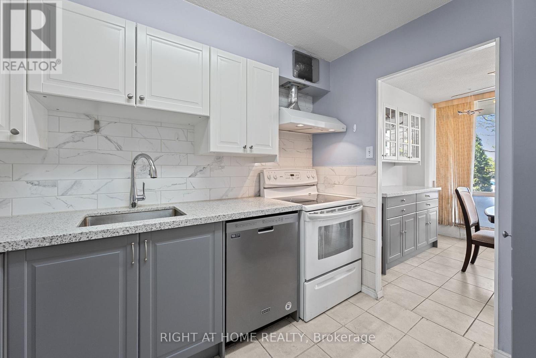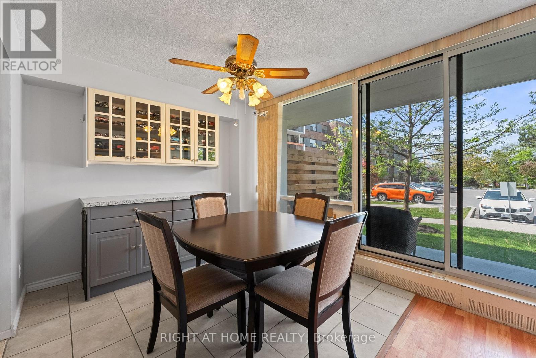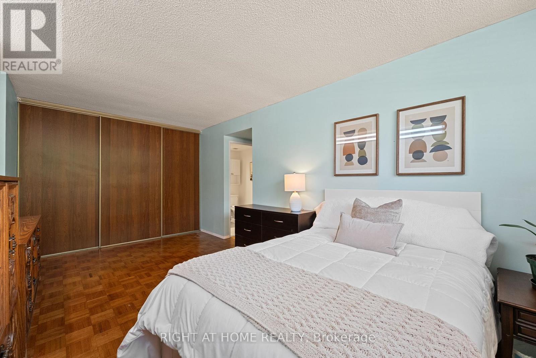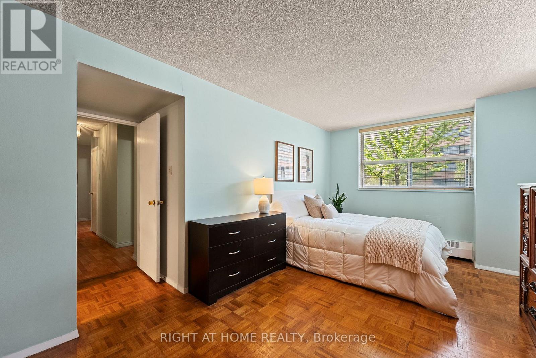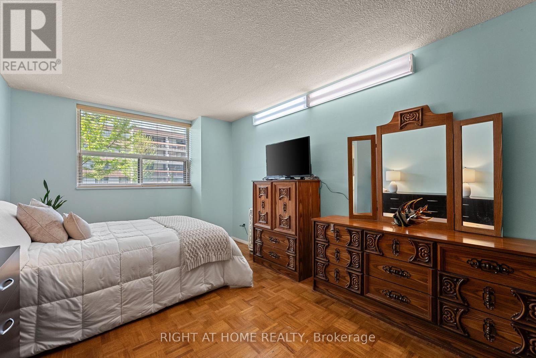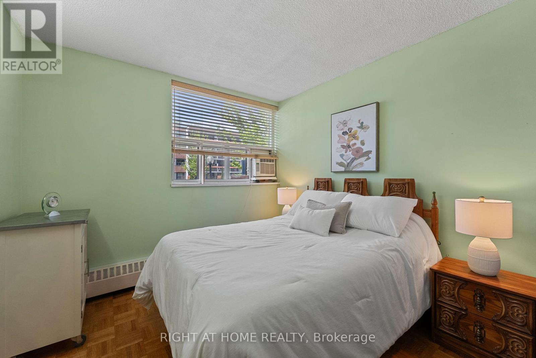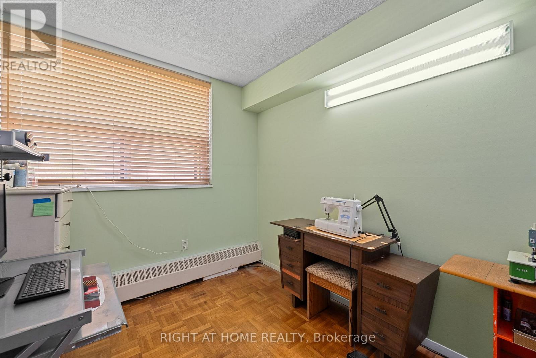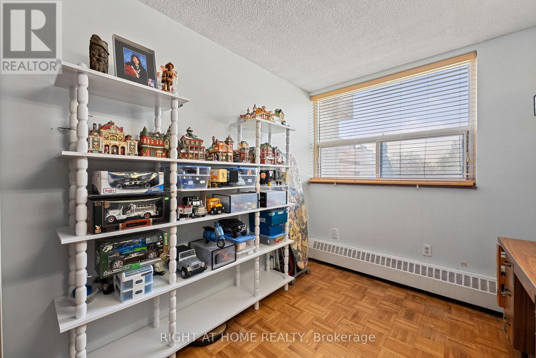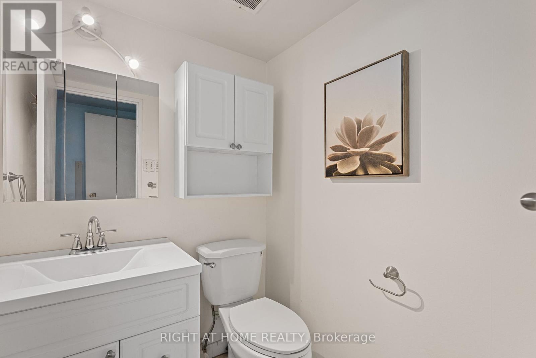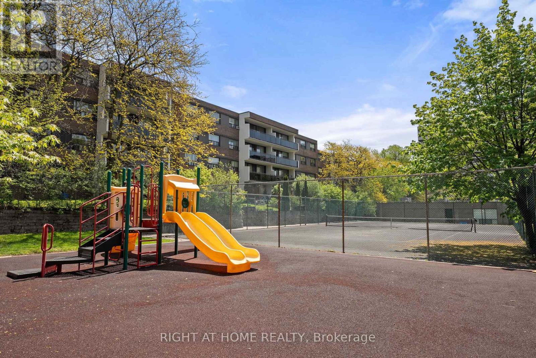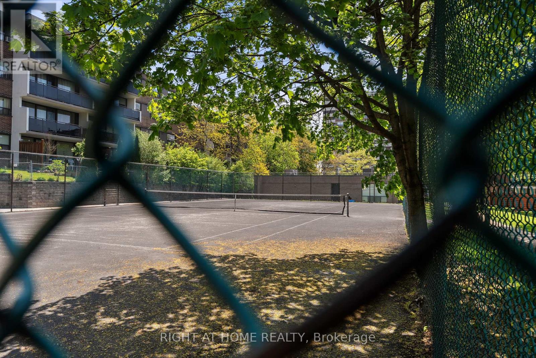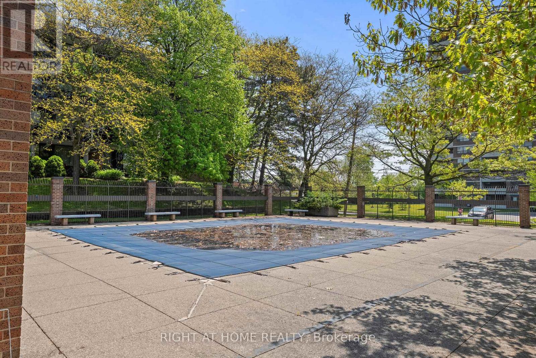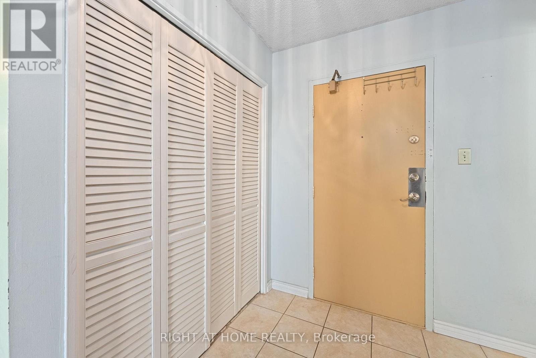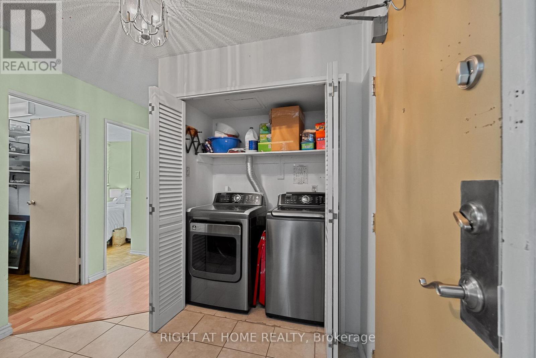102 - 1801 O'connor Drive Toronto, Ontario M4A 2P8
$650,000Maintenance, Heat, Water, Common Area Maintenance, Parking, Insurance
$1,256 Monthly
Maintenance, Heat, Water, Common Area Maintenance, Parking, Insurance
$1,256 MonthlyRare 4-Bedroom Ground-Level Condo with Walk-Out Patio | Prime Toronto Location. Welcome to this spacious and maintained 4-bedroom condo in a quiet, low-density complex of just three buildings. This ground-level unit offers comfort, convenience, and exceptional value, and is ideal for families or anyone seeking peaceful, maintenance-free living. Features & Highlights, 4 bedrooms with ample closet space, 2 bathrooms, one four-piece and one convenient two-piece ensuite. Bright, sunlit interiors with large windows throughout. Direct walk-out to a private ground-level patio with open views. Peaceful Setting with Excellent Amenities. In suite laundry, access to pool, sauna, gathering room, and your own 8' x 5' locker, dedicated parking spot included. Unbeatable Location, Just steps to the TTC bus stop and close to all major amenities. Quick access to DVP, Hwy 404, and Hwy 401 only minutes to Downtown Toronto Worry-Free Living Utilities included you only pay for your WiFi Very low maintenance fees. This is a rare opportunity to enjoy condo living in one of Toronto's most connected and peaceful neighborhoods. (id:60365)
Property Details
| MLS® Number | C12156597 |
| Property Type | Single Family |
| Community Name | Victoria Village |
| AmenitiesNearBy | Public Transit |
| CommunityFeatures | Pet Restrictions |
| Features | Balcony, In Suite Laundry |
| ParkingSpaceTotal | 1 |
| PoolType | Outdoor Pool |
| Structure | Tennis Court, Patio(s) |
Building
| BathroomTotal | 2 |
| BedroomsAboveGround | 4 |
| BedroomsTotal | 4 |
| Amenities | Exercise Centre, Recreation Centre, Storage - Locker |
| Appliances | Dishwasher, Dryer, Stove, Washer, Refrigerator |
| CoolingType | Window Air Conditioner |
| ExteriorFinish | Brick |
| FireProtection | Controlled Entry |
| HalfBathTotal | 1 |
| HeatingFuel | Electric |
| HeatingType | Baseboard Heaters |
| SizeInterior | 1200 - 1399 Sqft |
| Type | Apartment |
Parking
| No Garage |
Land
| Acreage | No |
| LandAmenities | Public Transit |
Rooms
| Level | Type | Length | Width | Dimensions |
|---|---|---|---|---|
| Ground Level | Kitchen | 3.43 m | 2.12 m | 3.43 m x 2.12 m |
| Ground Level | Dining Room | 2.65 m | 2.22 m | 2.65 m x 2.22 m |
| Ground Level | Living Room | 6.18 m | 3.3 m | 6.18 m x 3.3 m |
| Ground Level | Primary Bedroom | 5.39 m | 4.24 m | 5.39 m x 4.24 m |
| Ground Level | Bedroom 2 | 3.09 m | 2.92 m | 3.09 m x 2.92 m |
| Ground Level | Bedroom 3 | 3.09 m | 2.48 m | 3.09 m x 2.48 m |
| Ground Level | Bedroom 4 | 3.09 m | 2.46 m | 3.09 m x 2.46 m |
| Ground Level | Bathroom | 1.69 m | 1.46 m | 1.69 m x 1.46 m |
| Ground Level | Bathroom | 2.38 m | 1.69 m | 2.38 m x 1.69 m |
Lori Collins
Salesperson
684 Veteran's Dr #1a, 104515 & 106418
Barrie, Ontario L9J 0H6


