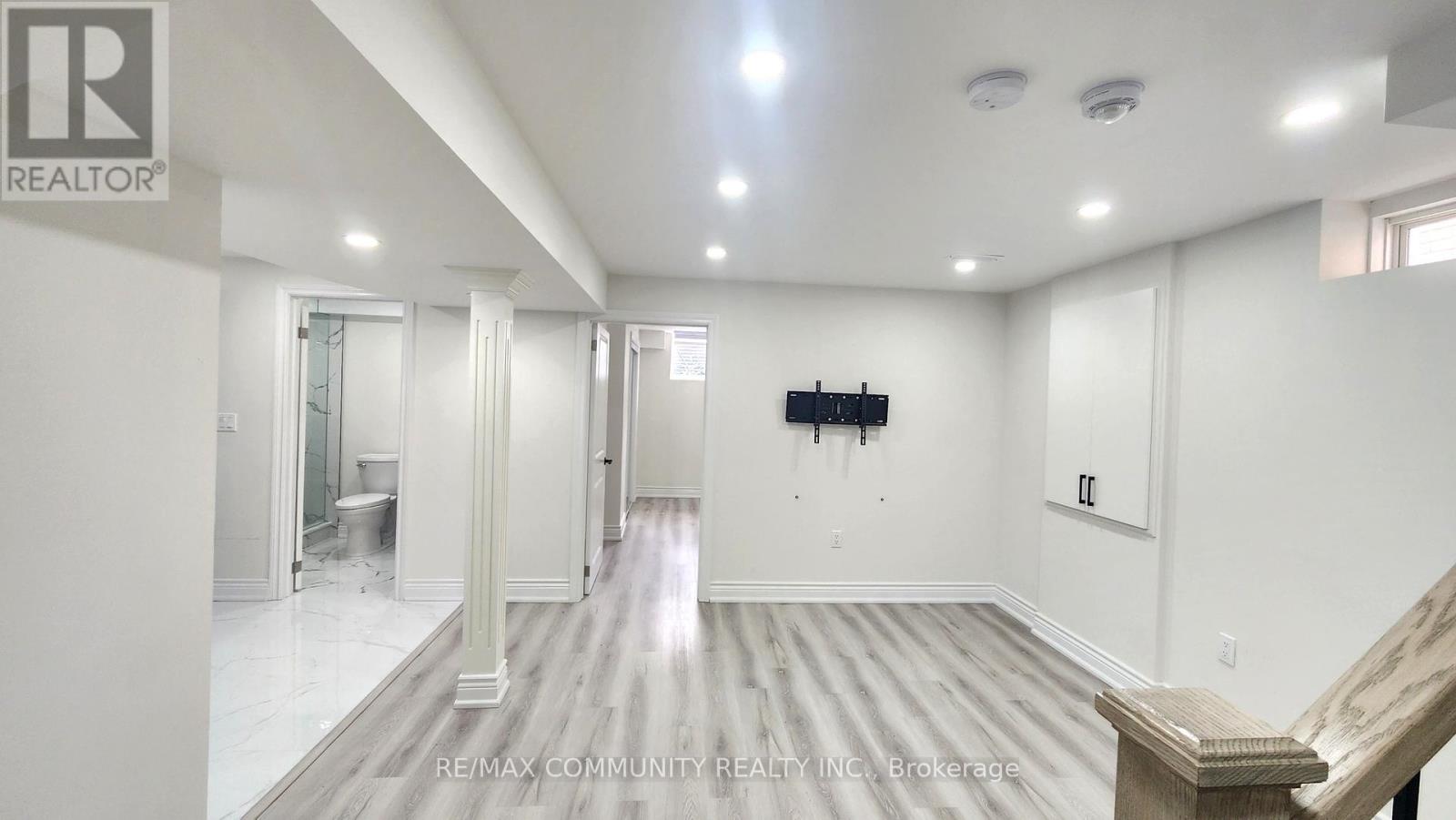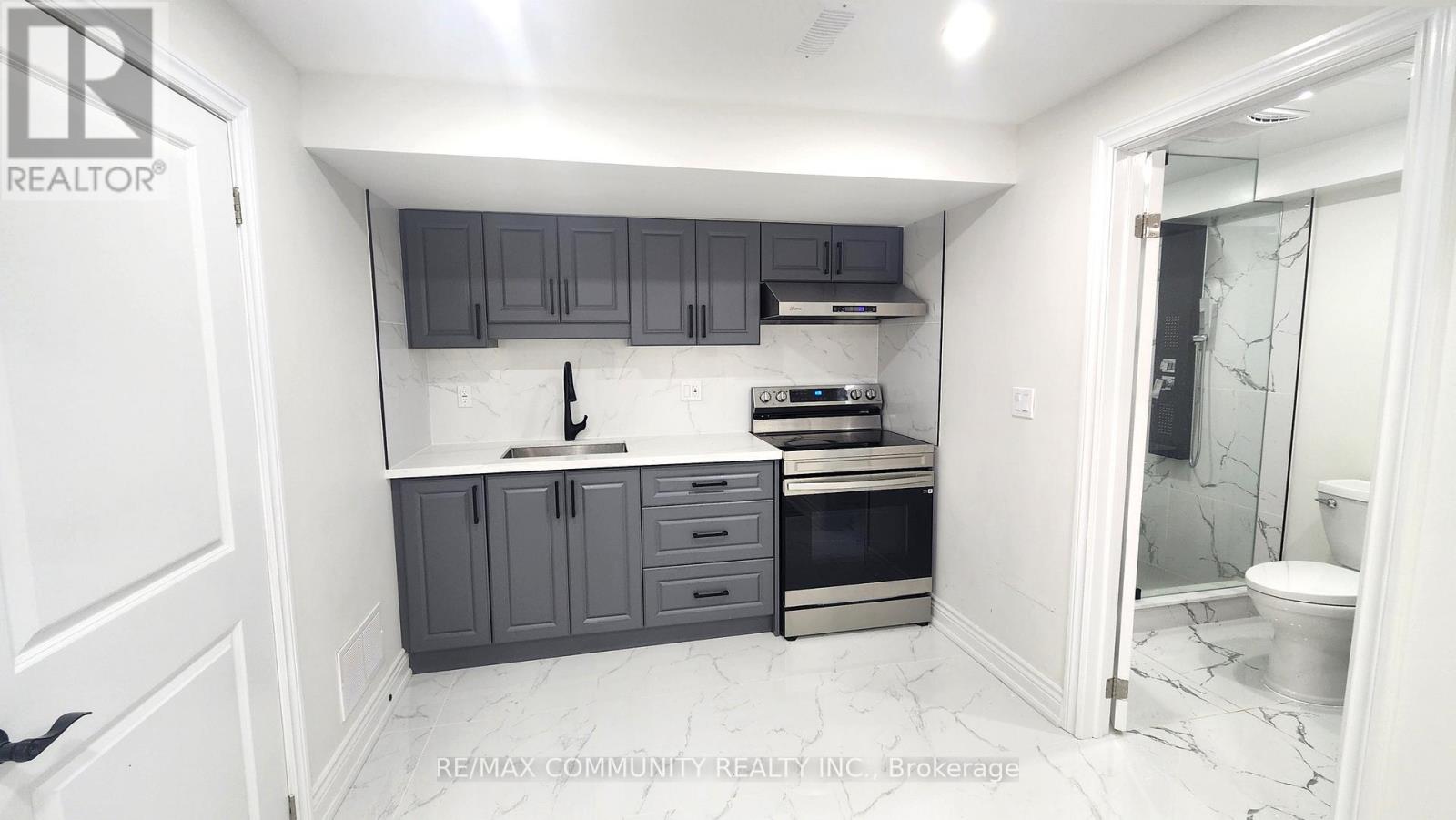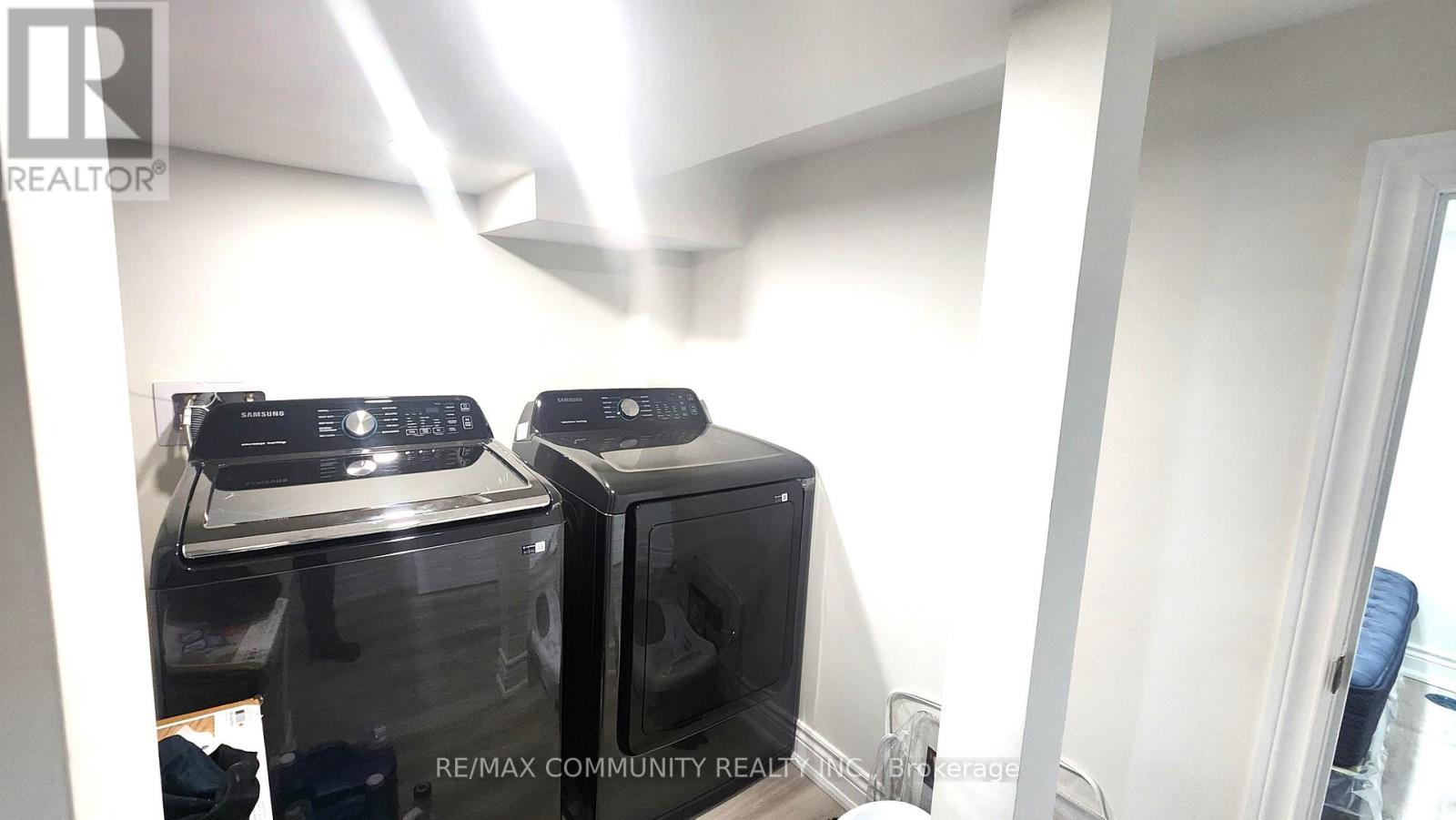Lower - 2568 Craftsman Drive Oshawa, Ontario L1L 0R3
$1,600 Monthly
Absolutely stunning brand new basement apartment in a detached home located in the high-demand Windfields community of Oshawa! This bright, open-concept unit features 1 spacious bedroom plus a den that can be used as a second bedroom, along with 1 modern bathroom. Enjoy upscale finishes throughout, including quartz countertops and a matching quartz backsplash in the stylish kitchen, complete with stainless steel appliances. Steps to Oshawa Transit, Ontario Tech University, Durham College, Costco, a new plaza, and just minutes to Highway 407. This is a rare opportunity you don't want to miss! (id:60365)
Property Details
| MLS® Number | E12155207 |
| Property Type | Single Family |
| Community Name | Windfields |
| AmenitiesNearBy | Hospital, Park, Schools |
| CommunityFeatures | Community Centre, School Bus |
| ParkingSpaceTotal | 1 |
Building
| BathroomTotal | 1 |
| BedroomsAboveGround | 2 |
| BedroomsTotal | 2 |
| Age | 0 To 5 Years |
| Appliances | Dryer, Stove, Washer, Refrigerator |
| BasementDevelopment | Finished |
| BasementFeatures | Separate Entrance |
| BasementType | N/a (finished) |
| ConstructionStyleAttachment | Detached |
| CoolingType | Central Air Conditioning |
| ExteriorFinish | Brick |
| FlooringType | Vinyl, Laminate, Ceramic |
| FoundationType | Poured Concrete |
| HeatingFuel | Natural Gas |
| HeatingType | Forced Air |
| StoriesTotal | 2 |
| SizeInterior | 1500 - 2000 Sqft |
| Type | House |
| UtilityWater | Municipal Water |
Parking
| Attached Garage | |
| Garage |
Land
| Acreage | No |
| LandAmenities | Hospital, Park, Schools |
| Sewer | Sanitary Sewer |
| SizeDepth | 101 Ft ,4 In |
| SizeFrontage | 29 Ft ,10 In |
| SizeIrregular | 29.9 X 101.4 Ft |
| SizeTotalText | 29.9 X 101.4 Ft |
Rooms
| Level | Type | Length | Width | Dimensions |
|---|---|---|---|---|
| Basement | Living Room | 3.28 m | 3.6 m | 3.28 m x 3.6 m |
| Basement | Dining Room | 3.28 m | 3.6 m | 3.28 m x 3.6 m |
| Basement | Kitchen | 3.28 m | 3.05 m | 3.28 m x 3.05 m |
| Basement | Eating Area | 3.28 m | 3.05 m | 3.28 m x 3.05 m |
| Basement | Primary Bedroom | 4.14 m | 3.6 m | 4.14 m x 3.6 m |
| Basement | Den | 3.35 m | 3.6 m | 3.35 m x 3.6 m |
https://www.realtor.ca/real-estate/28327398/lower-2568-craftsman-drive-oshawa-windfields-windfields
Karan Kanagasabai
Broker
203 - 1265 Morningside Ave
Toronto, Ontario M1B 3V9














