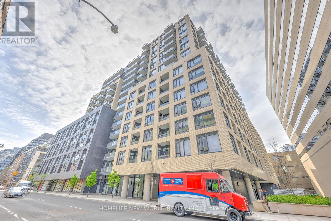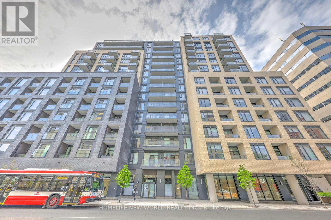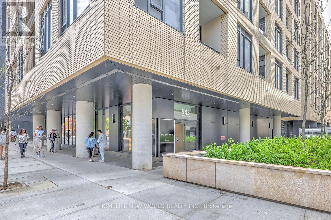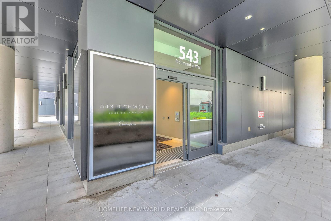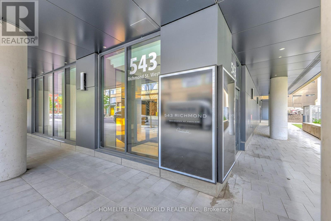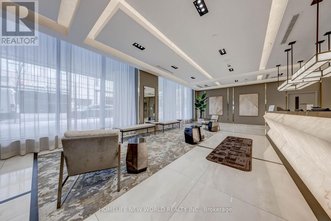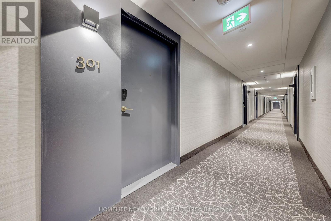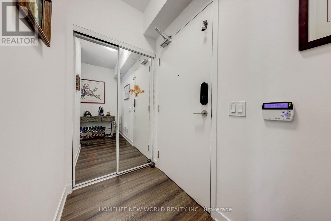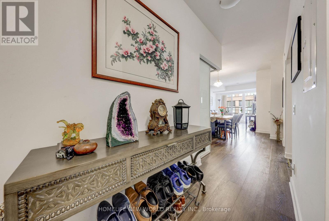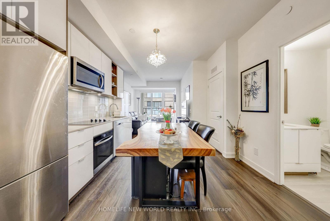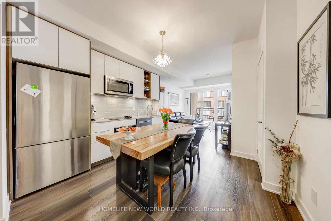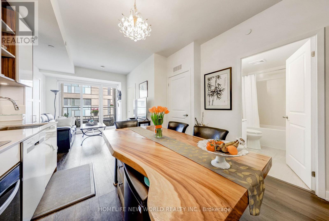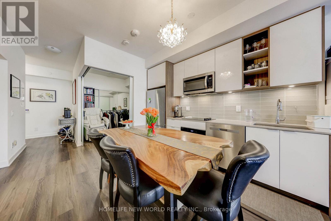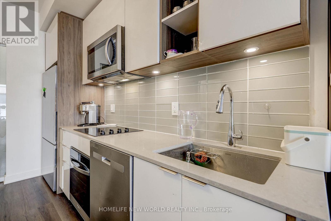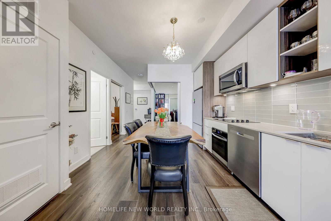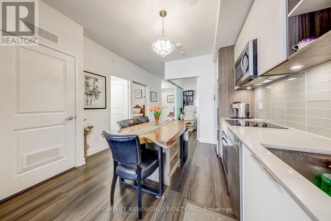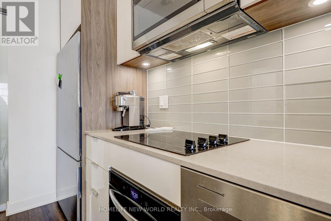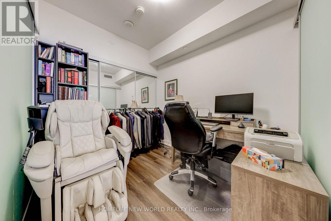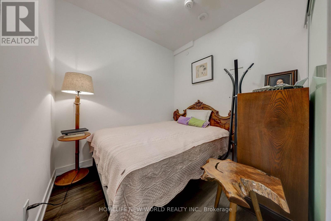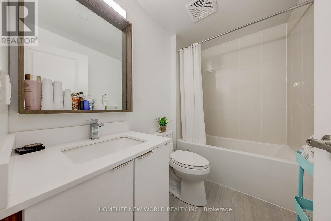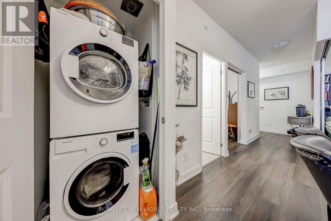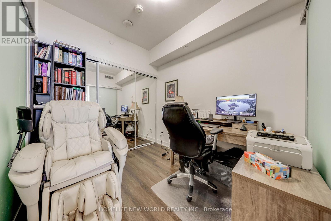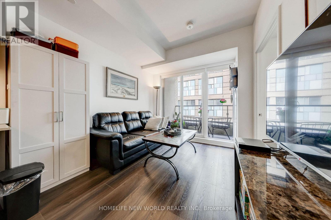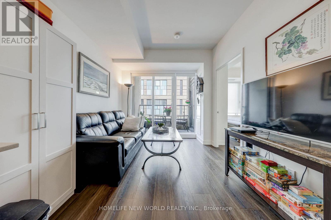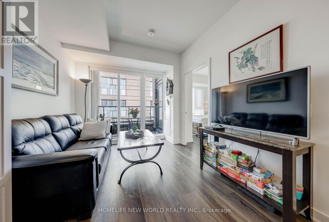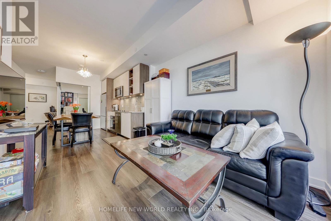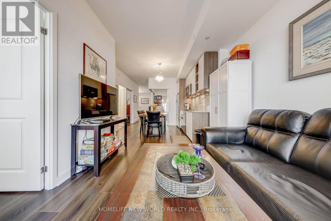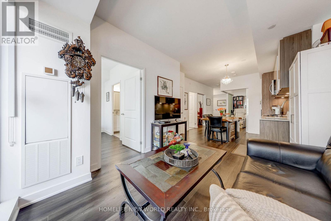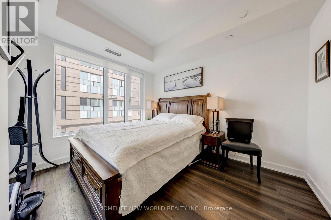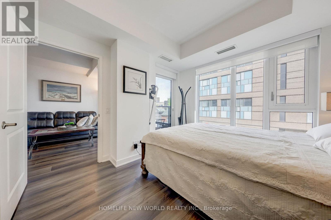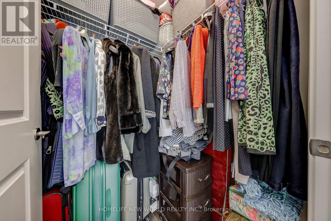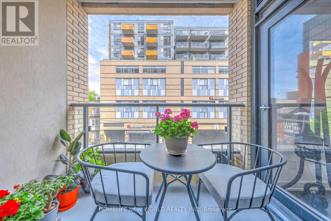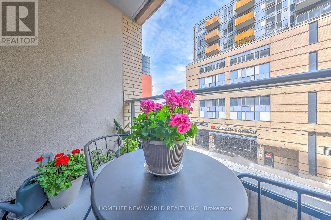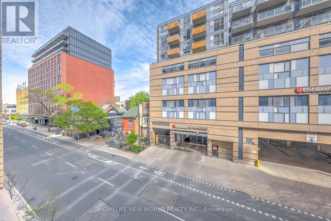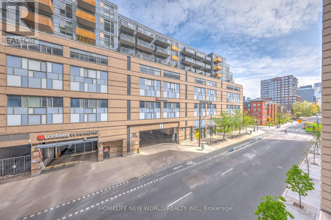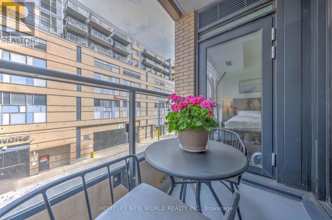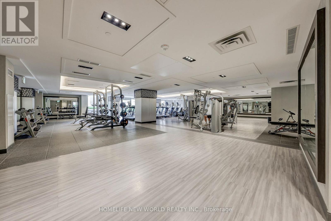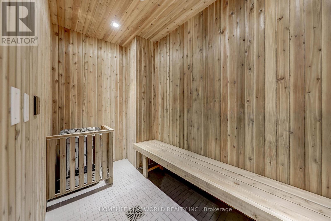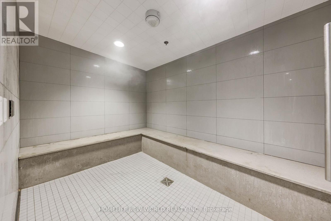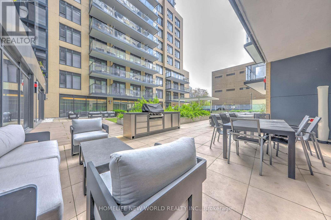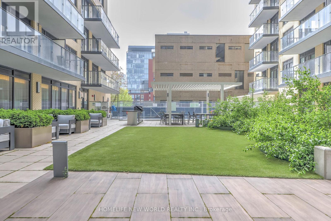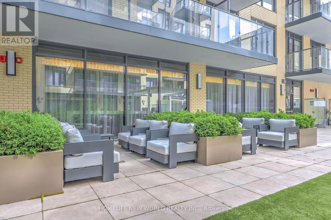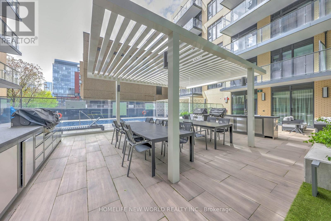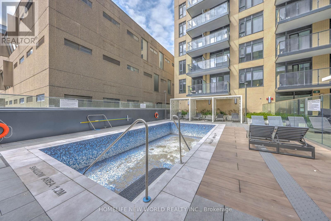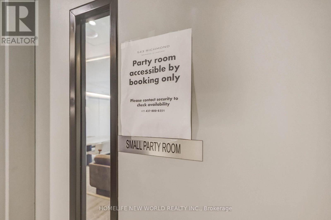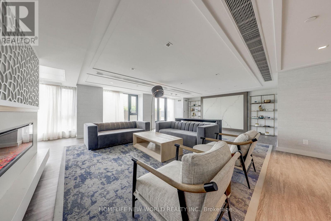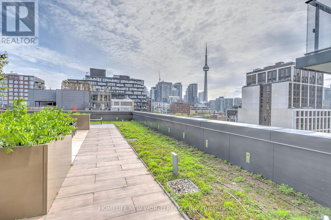301 - 543 Richmond Street W Toronto, Ontario M5V 0W9
$1,038,000Maintenance, Heat, Water, Common Area Maintenance, Insurance
$633.55 Monthly
Maintenance, Heat, Water, Common Area Maintenance, Insurance
$633.55 MonthlyAnother signature new condo by Pemberton, a developer with a solid reputation for excellence. This exceptional, luxurious residence is located in the heart of Toronto's Fashion District. Featuring a highly functional layout, this large two separate bedrooms plus den unit offers 815 sq. ft. of interior space, plus a balcony.The contemporary-style kitchen combines elegance and efficiency with premium stainless steel appliances, quartz countertops, and a glass tile backsplash. Elevated living is evident throughout the suite, with smooth-finished ceilings, stylish 5" wide laminate flooring in the living room, dining room, kitchen, den, foyer, and bedrooms, and two spa-inspired full bathrooms.All the necessities of urban life are just steps away! Steps from the Entertainment District, yet one step removed from the bustle of King and Queen Street. (id:60365)
Property Details
| MLS® Number | C12149640 |
| Property Type | Single Family |
| Community Name | Waterfront Communities C1 |
| AmenitiesNearBy | Hospital, Park, Place Of Worship, Public Transit, Schools |
| CommunityFeatures | Pet Restrictions |
| Features | Balcony |
| ParkingSpaceTotal | 1 |
| PoolType | Outdoor Pool |
Building
| BathroomTotal | 2 |
| BedroomsAboveGround | 2 |
| BedroomsBelowGround | 1 |
| BedroomsTotal | 3 |
| Age | New Building |
| Amenities | Security/concierge, Exercise Centre, Party Room |
| Appliances | Cooktop, Dishwasher, Dryer, Microwave, Oven, Hood Fan, Washer, Window Coverings, Refrigerator |
| CoolingType | Central Air Conditioning |
| ExteriorFinish | Brick, Concrete |
| FlooringType | Laminate |
| HeatingFuel | Natural Gas |
| HeatingType | Forced Air |
| SizeInterior | 800 - 899 Sqft |
| Type | Apartment |
Parking
| Underground | |
| Garage |
Land
| Acreage | No |
| LandAmenities | Hospital, Park, Place Of Worship, Public Transit, Schools |
Rooms
| Level | Type | Length | Width | Dimensions |
|---|---|---|---|---|
| Flat | Living Room | 3.25 m | 2.87 m | 3.25 m x 2.87 m |
| Flat | Dining Room | 3.43 m | 3.35 m | 3.43 m x 3.35 m |
| Flat | Kitchen | 3.43 m | 3.35 m | 3.43 m x 3.35 m |
| Flat | Primary Bedroom | 3.35 m | 2.84 m | 3.35 m x 2.84 m |
| Flat | Bedroom 2 | 2.74 m | 2.44 m | 2.74 m x 2.44 m |
| Flat | Den | 2.61 m | 2.41 m | 2.61 m x 2.41 m |
Sue M.s. Jin
Broker
201 Consumers Rd., Ste. 205
Toronto, Ontario M2J 4G8

