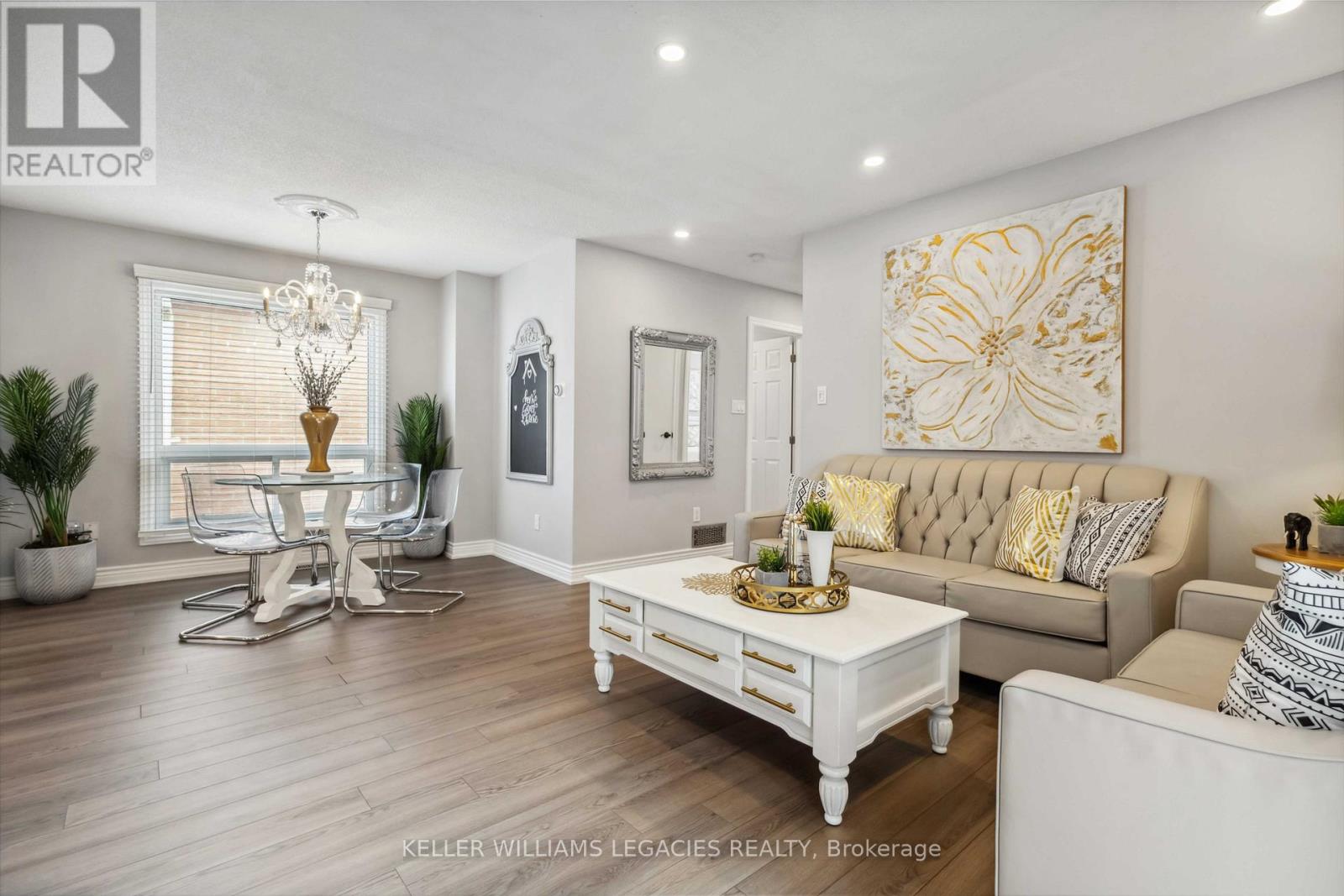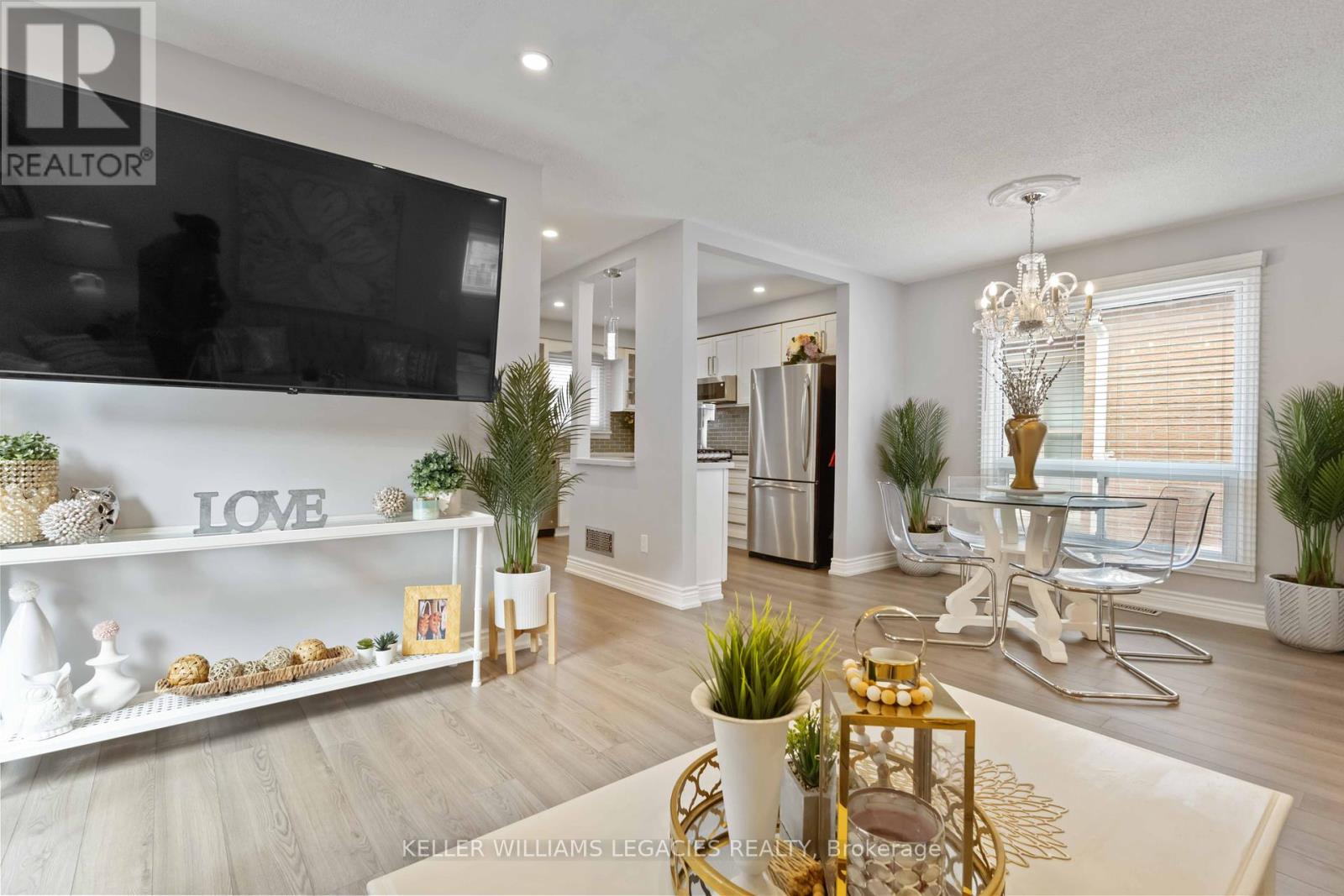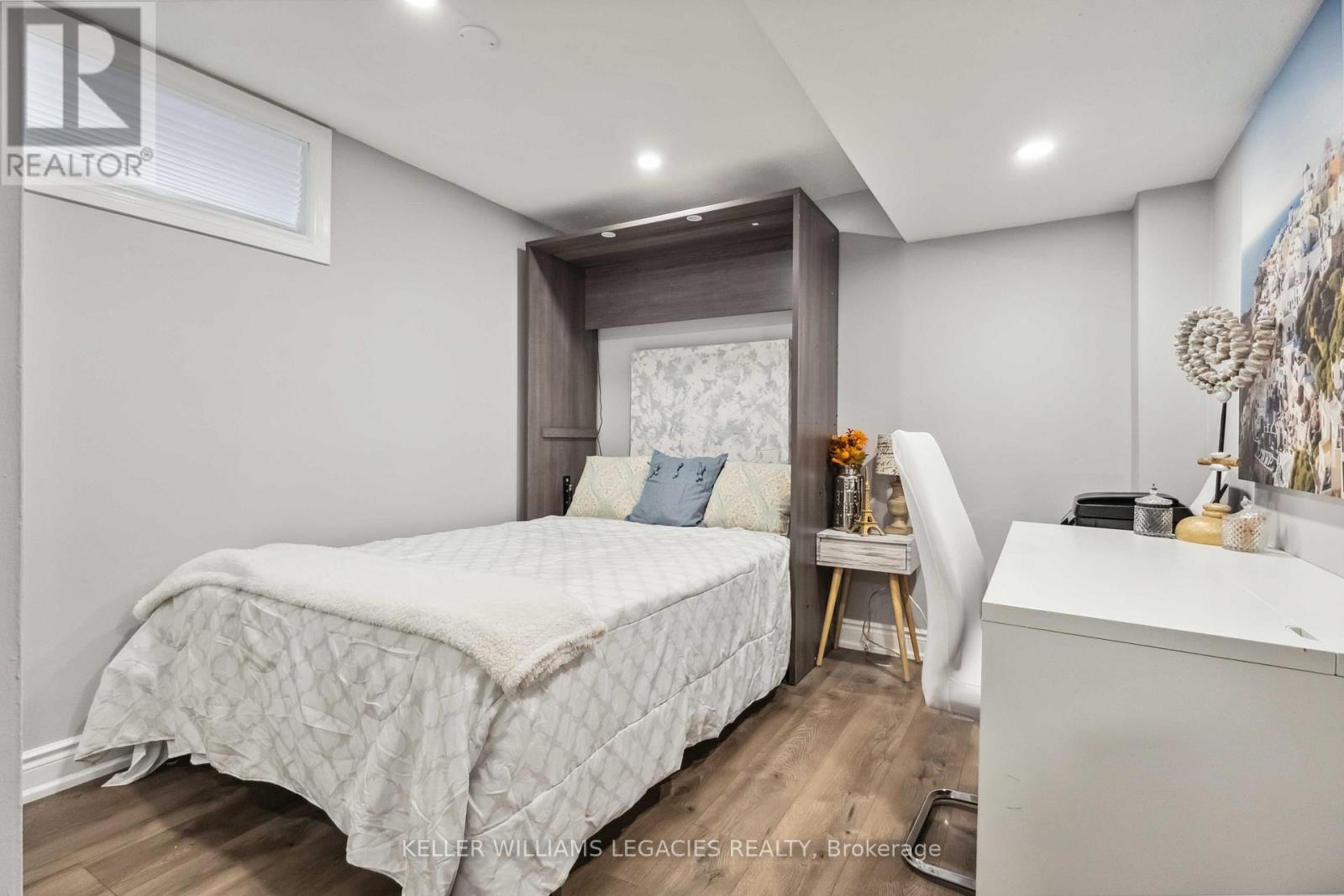99 Delaney Drive Ajax, Ontario L1T 2M1
$699,999
Stylishly Updated Bungalow with Income Potential in Prime Ajax Location! Welcome to 99 Delaney Drive, a beautifully updated bungalow in the heart of Ajax that offers both modern style and flexible living options. Featuring 2 bedrooms on the main floor and 2 additional bedrooms in a fully finished basement with a separate entrance, this home is perfect for extended families or potential income-generating opportunities. Meticulously upgraded from top to bottom, the home includes: new flooring, modernized main floor and basement bathrooms, and stylish kitchens on both levels. The roof was replaced in 2024, and the electrical service was upgraded to 200 amps in 2023. Additionally, it features an owned furnace, A/C, and tankless water heater, plus pot lights throughout. Outside, the home boasts great curb appeal with a newly sealed 4-car driveway, concrete landscaping surrounding the property, a new front door with a smart lock, and a brand-new metal shed for extra storage. Located near top-rated schools, parks, shopping, and transit, this move-in-ready home delivers on comfort, style, and long-term value. Don't miss your chance to own this versatile and impeccably maintained property! (id:60365)
Open House
This property has open houses!
2:00 pm
Ends at:4:00 pm
2:00 pm
Ends at:4:00 pm
Property Details
| MLS® Number | E12149427 |
| Property Type | Single Family |
| Community Name | Central West |
| AmenitiesNearBy | Hospital, Park, Public Transit, Schools |
| Features | Lighting, Carpet Free |
| ParkingSpaceTotal | 5 |
| Structure | Patio(s), Porch, Shed |
Building
| BathroomTotal | 2 |
| BedroomsAboveGround | 2 |
| BedroomsBelowGround | 2 |
| BedroomsTotal | 4 |
| Appliances | Garage Door Opener Remote(s), Water Heater, Dishwasher, Dryer, Microwave, Stove, Washer, Window Coverings, Refrigerator |
| ArchitecturalStyle | Bungalow |
| BasementFeatures | Apartment In Basement, Separate Entrance |
| BasementType | N/a |
| ConstructionStyleAttachment | Detached |
| CoolingType | Central Air Conditioning |
| ExteriorFinish | Brick Veneer |
| FlooringType | Laminate, Tile |
| FoundationType | Concrete |
| HeatingFuel | Natural Gas |
| HeatingType | Forced Air |
| StoriesTotal | 1 |
| SizeInterior | 700 - 1100 Sqft |
| Type | House |
| UtilityWater | Municipal Water |
Parking
| Attached Garage | |
| Garage |
Land
| Acreage | No |
| FenceType | Fenced Yard |
| LandAmenities | Hospital, Park, Public Transit, Schools |
| LandscapeFeatures | Landscaped |
| Sewer | Sanitary Sewer |
| SizeDepth | 102 Ft ,2 In |
| SizeFrontage | 29 Ft ,6 In |
| SizeIrregular | 29.5 X 102.2 Ft |
| SizeTotalText | 29.5 X 102.2 Ft |
Rooms
| Level | Type | Length | Width | Dimensions |
|---|---|---|---|---|
| Basement | Bedroom 3 | 3.47 m | 2.74 m | 3.47 m x 2.74 m |
| Basement | Bedroom 4 | 3.61 m | 3 m | 3.61 m x 3 m |
| Basement | Kitchen | 4.07 m | 2.91 m | 4.07 m x 2.91 m |
| Basement | Living Room | 3.99 m | 4.43 m | 3.99 m x 4.43 m |
| Main Level | Kitchen | 3.86 m | 2.28 m | 3.86 m x 2.28 m |
| Main Level | Living Room | 4.22 m | 4.28 m | 4.22 m x 4.28 m |
| Main Level | Dining Room | 3.13 m | 1.86 m | 3.13 m x 1.86 m |
| Main Level | Primary Bedroom | 4.45 m | 3.04 m | 4.45 m x 3.04 m |
| Main Level | Bedroom 2 | 2.84 m | 2.98 m | 2.84 m x 2.98 m |
Utilities
| Cable | Available |
| Sewer | Installed |
https://www.realtor.ca/real-estate/28314923/99-delaney-drive-ajax-central-west-central-west
Chris Iprakovski
Salesperson
28 Roytec Rd #201-203
Vaughan, Ontario L4L 8E4
Stella Ram
Salesperson
28 Roytec Rd #201-203
Vaughan, Ontario L4L 8E4





















































