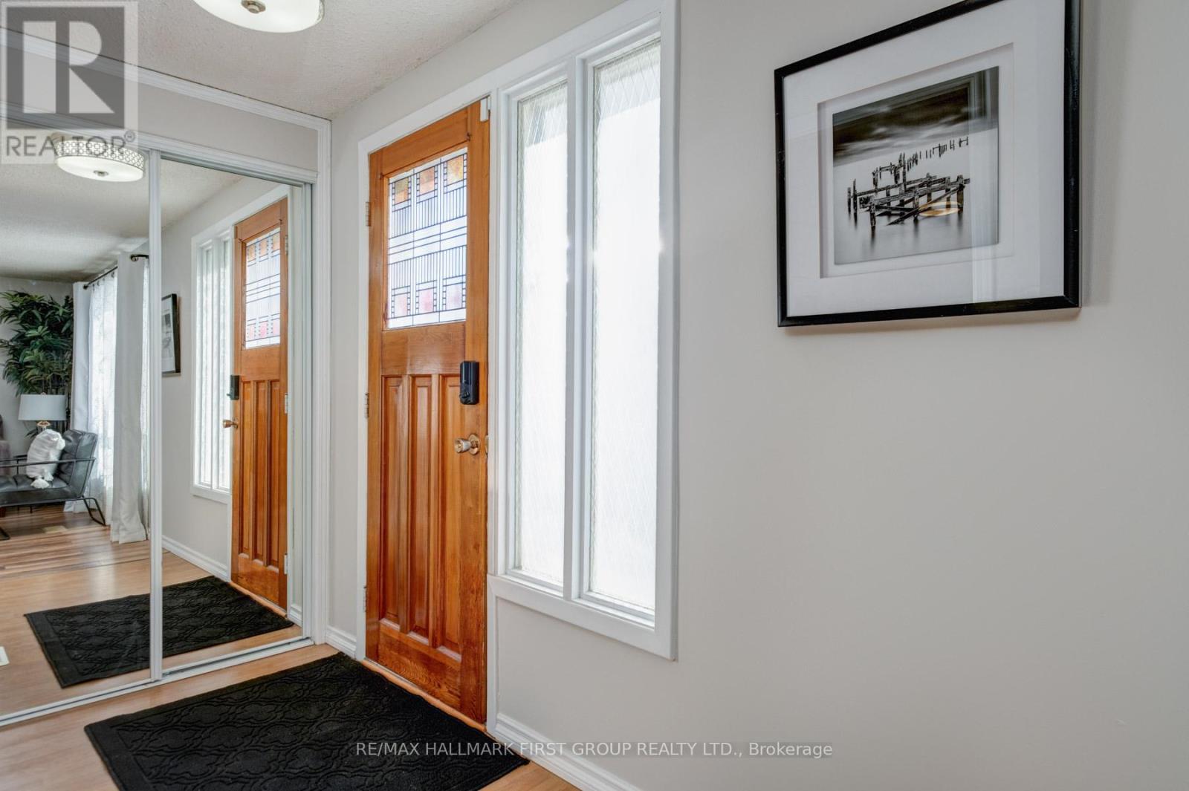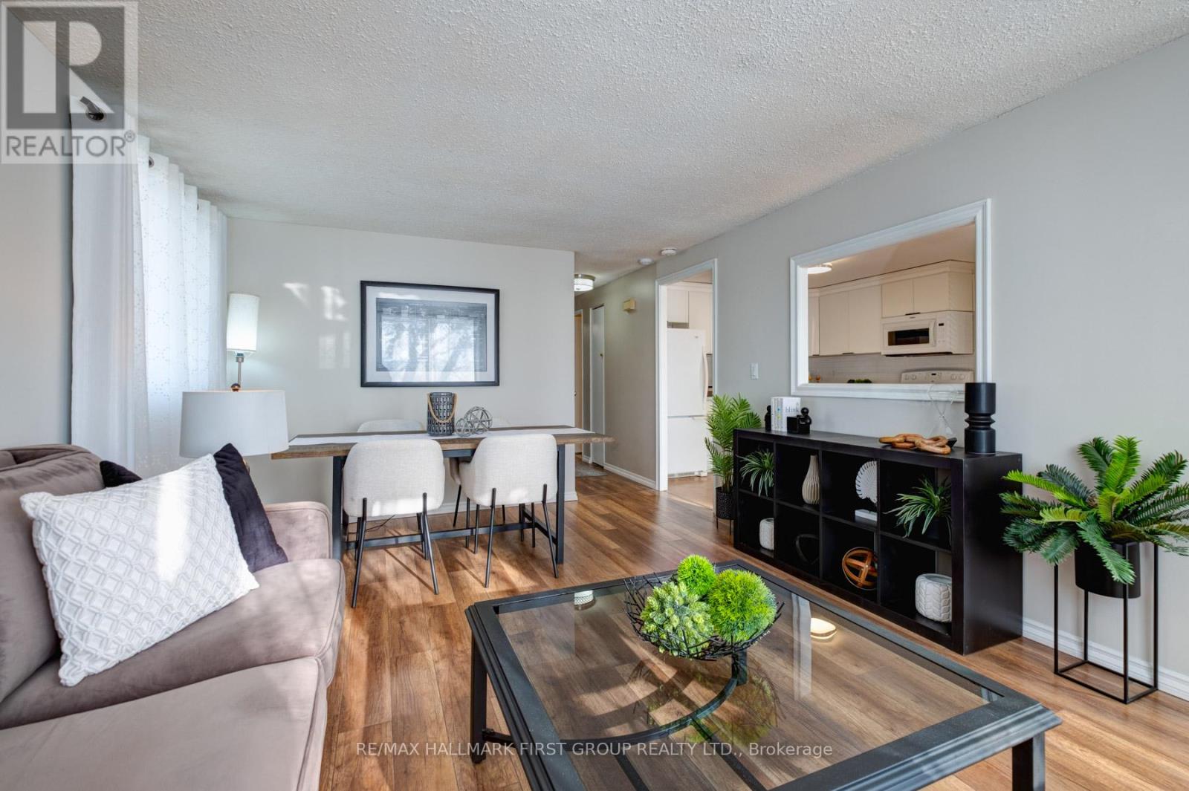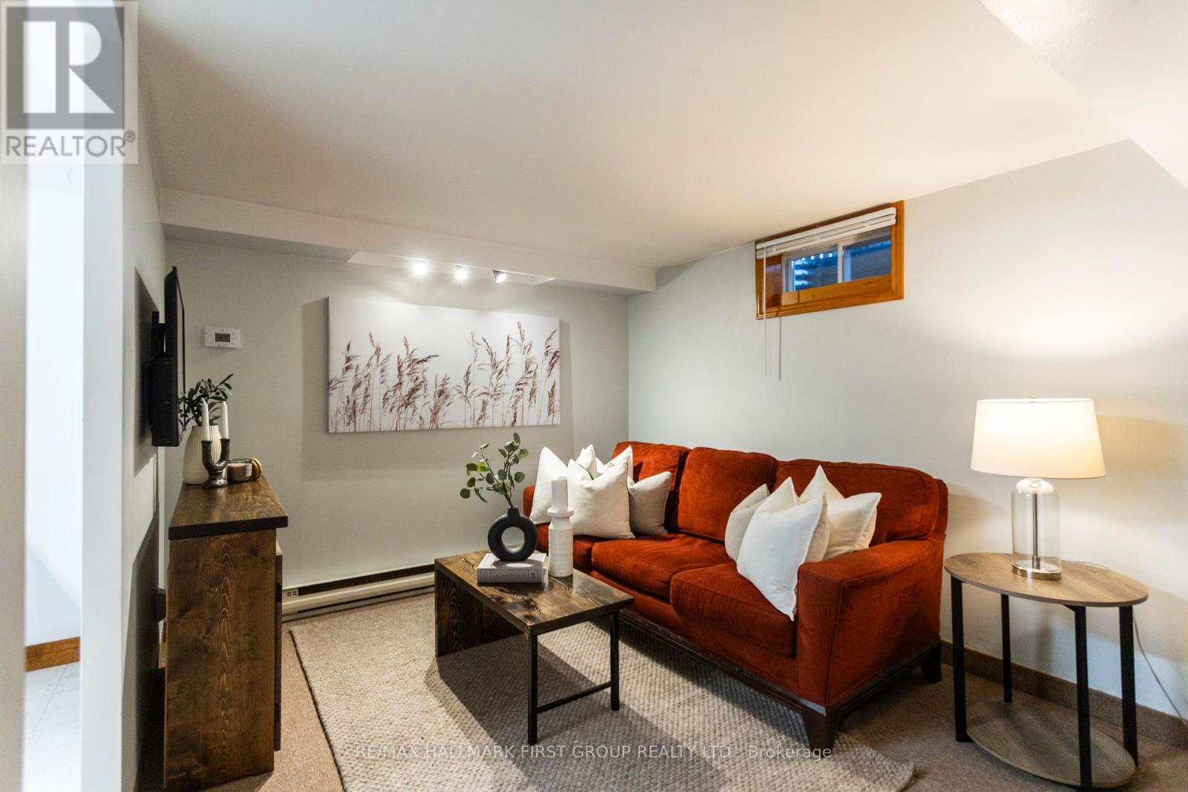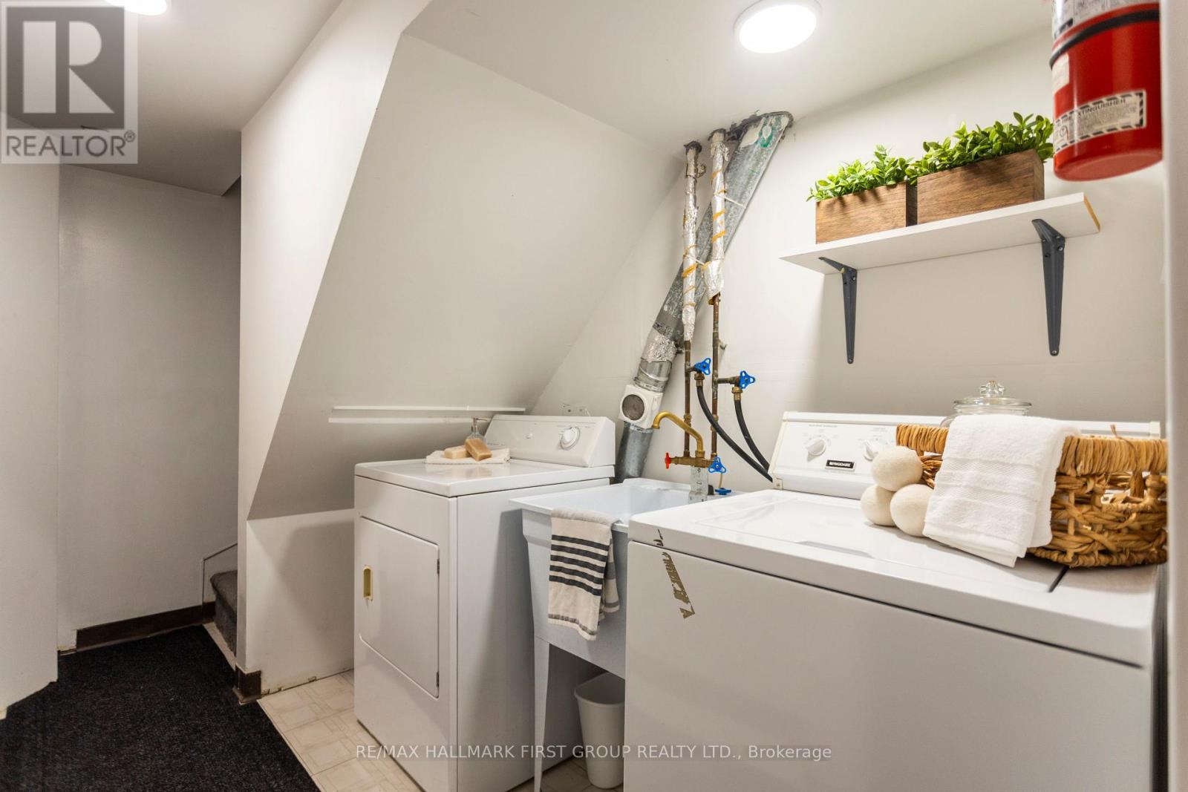757 Edna Court Oshawa, Ontario L1H 7X8
$769,000
Located on a quiet court in Oshawa's desirable Donevan community, this LEGAL 2-unit bungalow (***registered with the City of Oshawa***) has been thoughtfully updated with all brand new windows and doors on the main level and an extra wide brand new paved driveway which offers an abundance of parking for upper and lower tenants and their guests. The upper level is neutrally decorated and updated throughout with a newer white kitchen, generously sized principle rooms and glorious natural light in every room. The primary suite is enormous (2 bedrooms have been converted to one large suite with two sets of double closets). The upper level has two convenient entrances, one at the front and one at the side of the house. The lower level basement apartment with it's own separate entrance, has a smart floor plan with 2 good-sized bedrooms nestled privately down the hall from the main living and kitchen area. There are two separate storage sheds, one for each tenant and two designated outdoor spaces, one a very sizeable rear yard with a mature tree and the other space is a functional side yard with a glorious gazebo, perfect for rest and relaxation on a hot sunny day. A convenient gas bbq hook up at the side deck is an extra bonus for the outdoor chef. (id:60365)
Property Details
| MLS® Number | E12149171 |
| Property Type | Multi-family |
| Community Name | Donevan |
| Features | In-law Suite |
| ParkingSpaceTotal | 6 |
Building
| BathroomTotal | 2 |
| BedroomsAboveGround | 2 |
| BedroomsBelowGround | 2 |
| BedroomsTotal | 4 |
| Age | 31 To 50 Years |
| Amenities | Fireplace(s) |
| Appliances | Water Heater, Blinds, Dishwasher, Dryer, Microwave, Range, Stove, Washer, Refrigerator |
| ArchitecturalStyle | Bungalow |
| BasementFeatures | Apartment In Basement, Walk-up |
| BasementType | N/a |
| CoolingType | Central Air Conditioning |
| ExteriorFinish | Aluminum Siding |
| FireplacePresent | Yes |
| FireplaceTotal | 1 |
| FlooringType | Laminate, Carpeted |
| FoundationType | Poured Concrete |
| HeatingFuel | Natural Gas |
| HeatingType | Forced Air |
| StoriesTotal | 1 |
| SizeInterior | 700 - 1100 Sqft |
| Type | Duplex |
| UtilityWater | Municipal Water |
Parking
| No Garage |
Land
| Acreage | No |
| Sewer | Sanitary Sewer |
| SizeDepth | 99 Ft |
| SizeFrontage | 50 Ft |
| SizeIrregular | 50 X 99 Ft |
| SizeTotalText | 50 X 99 Ft |
Rooms
| Level | Type | Length | Width | Dimensions |
|---|---|---|---|---|
| Lower Level | Bedroom 3 | 3.16 m | 2.92 m | 3.16 m x 2.92 m |
| Lower Level | Bedroom 4 | 4.06 m | 3.06 m | 4.06 m x 3.06 m |
| Lower Level | Kitchen | 3.44 m | 2.92 m | 3.44 m x 2.92 m |
| Lower Level | Living Room | 2.92 m | 4.47 m | 2.92 m x 4.47 m |
| Main Level | Kitchen | 5.13 m | 3 m | 5.13 m x 3 m |
| Main Level | Eating Area | 5.13 m | 3 m | 5.13 m x 3 m |
| Main Level | Living Room | 5.27 m | 3.62 m | 5.27 m x 3.62 m |
| Main Level | Primary Bedroom | 5.63 m | 3.59 m | 5.63 m x 3.59 m |
| Main Level | Bedroom 2 | 2.86 m | 2.64 m | 2.86 m x 2.64 m |
https://www.realtor.ca/real-estate/28314222/757-edna-court-oshawa-donevan-donevan
Karen Sandra Nolan
Salesperson
1154 Kingston Road
Pickering, Ontario L1V 1B4





































