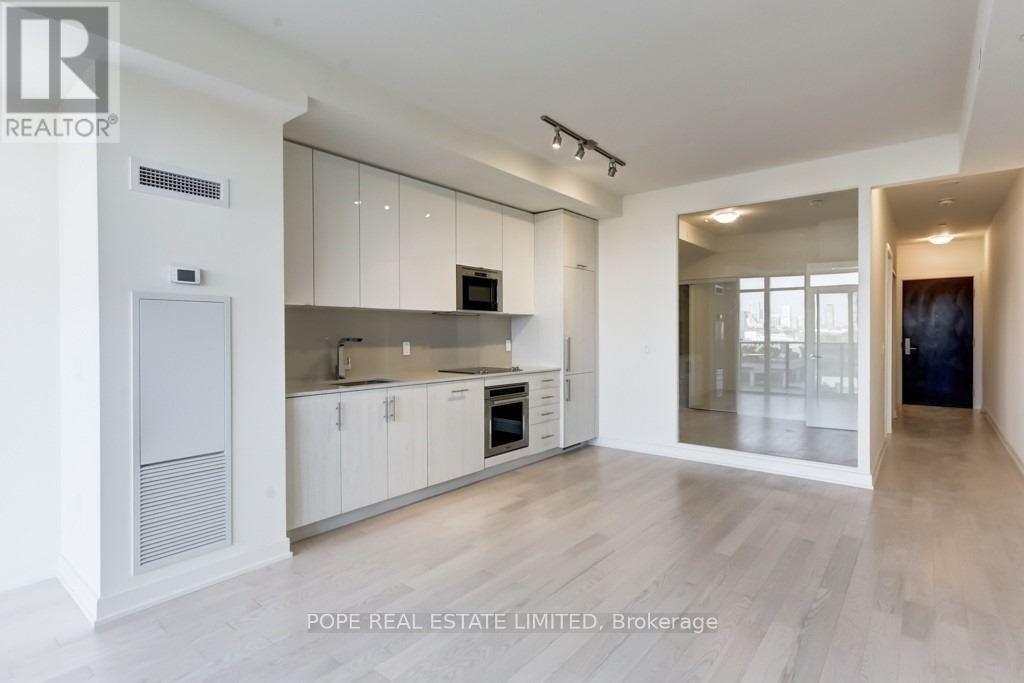1108 - 330 Richmond Street W Toronto, Ontario M5V 1X2
$2,395 Monthly
330 Richmond Street West Condos completed by Greenpark in 2020. This condominium is conveniently located in the heart of the Entertainment District and a short walk to almost anything you need. Nearby are the Queen & Spadina streetcars, Osgoode subway station, grocery stores, drugstore, LCBO, shops, bars & restaurants of King & Queen West. Approx 635 Sf + 88 Sf Balcony. A spacious 1 bedroom, 1 bath apartment showcasing 9 foot ceilings, laminate floors throughout, separate bedroom, spa like bathroom & designer kitchen. The kitchen showcases modern millwork, integrated appliances, quart counter top & back-painted glass backsplash. The bathroom features quartz counter, white subway tiles, a soaker tub & rainshower head. There is a walkout to a large balcony overlooking Queen Street West, treed views of Chinatown, Grange Park & the AGO. 1 storage locker included. The building features 24Hr concierge, gym, party room, lounge, dining room, games room, media room, rooftop terrace, outdoor pool & BBQ stations. (id:60365)
Property Details
| MLS® Number | C12149177 |
| Property Type | Single Family |
| Community Name | Waterfront Communities C1 |
| AmenitiesNearBy | Public Transit |
| CommunityFeatures | Pet Restrictions |
| Features | Balcony |
Building
| BathroomTotal | 1 |
| BedroomsAboveGround | 1 |
| BedroomsTotal | 1 |
| Age | 0 To 5 Years |
| Amenities | Security/concierge, Exercise Centre, Party Room, Visitor Parking, Separate Heating Controls, Separate Electricity Meters, Storage - Locker |
| Appliances | Oven - Built-in, Water Meter, Cooktop, Dishwasher, Dryer, Microwave, Oven, Washer, Refrigerator |
| CoolingType | Central Air Conditioning |
| ExteriorFinish | Aluminum Siding |
| FlooringType | Hardwood |
| HeatingFuel | Natural Gas |
| HeatingType | Forced Air |
| SizeInterior | 600 - 699 Sqft |
| Type | Apartment |
Parking
| Garage |
Land
| Acreage | No |
| LandAmenities | Public Transit |
Rooms
| Level | Type | Length | Width | Dimensions |
|---|---|---|---|---|
| Flat | Living Room | 6.63 m | 4.26 m | 6.63 m x 4.26 m |
| Flat | Dining Room | 6.63 m | 4.26 m | 6.63 m x 4.26 m |
| Flat | Kitchen | 6.63 m | 4.26 m | 6.63 m x 4.26 m |
| Flat | Primary Bedroom | 3.12 m | 3.04 m | 3.12 m x 3.04 m |
Robin John Pope
Broker of Record
7b Gilead Place
Toronto, Ontario M5A 3C8















