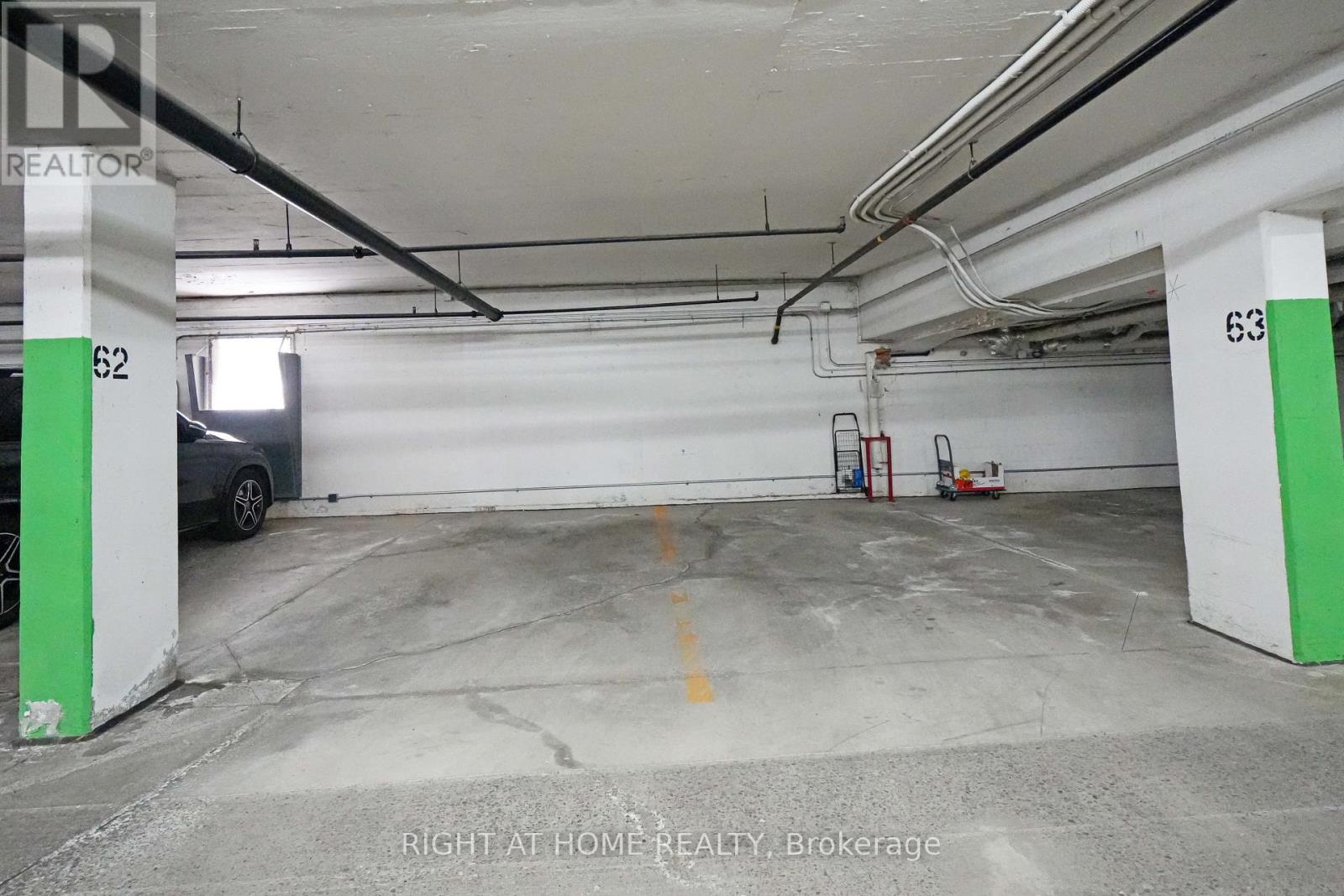806 - 20 Guildwood Parkway Toronto, Ontario M1E 5B6
$998,000Maintenance, Heat, Electricity, Water, Cable TV, Common Area Maintenance, Insurance, Parking
$1,313.62 Monthly
Maintenance, Heat, Electricity, Water, Cable TV, Common Area Maintenance, Insurance, Parking
$1,313.62 MonthlyExperience resort-style living at the prestigious Gates of Guildwood. This spacious Avonmore Model offers 1,622 sq ft of well-designed living space with solid hardwood flooring in the main living areas and bedrooms. Enjoy scenic views of Lake Ontario from both bedrooms and the private balcony, with walk-outs from each bedroom and the solarium. The primary bedroom features a large 4-piece ensuite with a relaxing jacuzzi tub. The solarium is ideal for reading, morning coffee, or a home office. Thoughtfully designed with ample storage, including closet organizers in both bedrooms, an owned locker, and in-suite storage space. Marble flooring adds elegance to the foyer, bathrooms, and main hallway. Includes two owned, side-by-side parking spots. Maintenance fees conveniently include heat, hydro, water, cable TV, and internet. Located within a gated complex set on 13 acres of spectacular gardens and parkland, the building offers premium amenities including an indoor saltwater pool, sauna, tennis court, pickleball court, a putting green, and more. Residents also enjoy organized social activities and the convenience of an on-site management office. Conveniently located near Guildwood GO Station. (id:60365)
Property Details
| MLS® Number | E12149138 |
| Property Type | Single Family |
| Community Name | Guildwood |
| CommunityFeatures | Pet Restrictions |
| Features | Balcony, Carpet Free, In Suite Laundry |
| ParkingSpaceTotal | 2 |
| Structure | Tennis Court, Patio(s) |
| ViewType | Lake View |
Building
| BathroomTotal | 2 |
| BedroomsAboveGround | 2 |
| BedroomsBelowGround | 1 |
| BedroomsTotal | 3 |
| Age | 31 To 50 Years |
| Amenities | Exercise Centre, Sauna, Visitor Parking, Storage - Locker, Security/concierge |
| Appliances | Garage Door Opener Remote(s), Central Vacuum, Dishwasher, Dryer, Microwave, Stove, Washer, Window Coverings, Refrigerator |
| CoolingType | Central Air Conditioning |
| ExteriorFinish | Concrete |
| FlooringType | Hardwood, Marble |
| SizeInterior | 1600 - 1799 Sqft |
| Type | Apartment |
Parking
| Underground | |
| Garage |
Land
| Acreage | No |
Rooms
| Level | Type | Length | Width | Dimensions |
|---|---|---|---|---|
| Main Level | Living Room | 6.5 m | 4.5 m | 6.5 m x 4.5 m |
| Main Level | Dining Room | 4.34 m | 2.69 m | 4.34 m x 2.69 m |
| Main Level | Kitchen | 3.76 m | 2.34 m | 3.76 m x 2.34 m |
| Main Level | Solarium | 3.63 m | 2.72 m | 3.63 m x 2.72 m |
| Main Level | Bedroom | 5 m | 3.35 m | 5 m x 3.35 m |
| Main Level | Bedroom 2 | 4.27 m | 2.72 m | 4.27 m x 2.72 m |
| Main Level | Laundry Room | 1.6 m | 1.42 m | 1.6 m x 1.42 m |
| Main Level | Bathroom | 3.38 m | 2.39 m | 3.38 m x 2.39 m |
| Main Level | Bathroom | 2.56 m | 1.5 m | 2.56 m x 1.5 m |
| Main Level | Other | 2.87 m | 1.58 m | 2.87 m x 1.58 m |
https://www.realtor.ca/real-estate/28314213/806-20-guildwood-parkway-toronto-guildwood-guildwood
Fadi Issa
Salesperson
1396 Don Mills Rd Unit B-121
Toronto, Ontario M3B 0A7











































