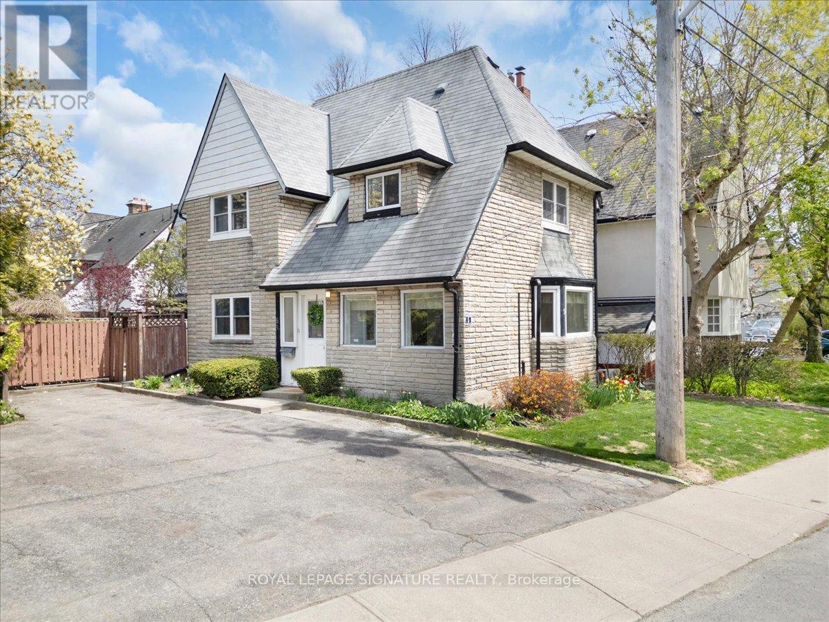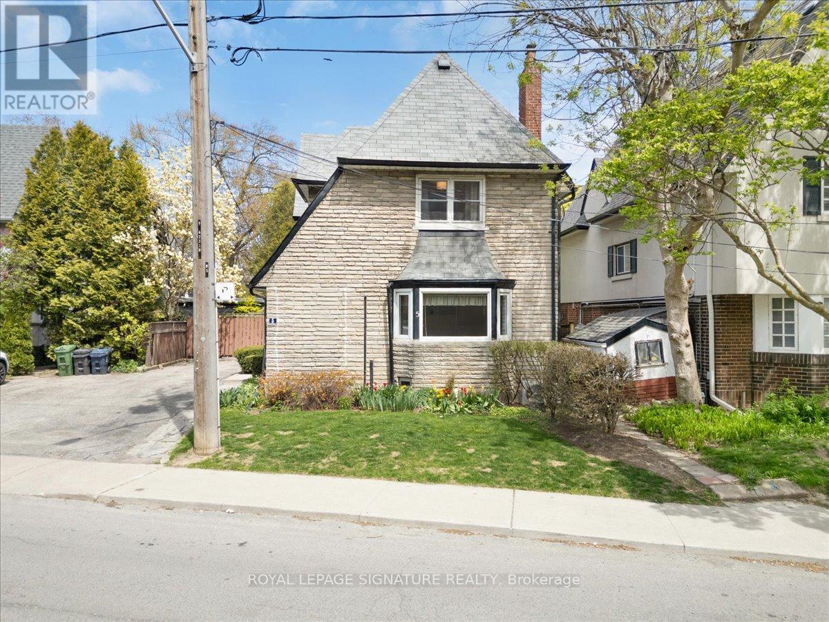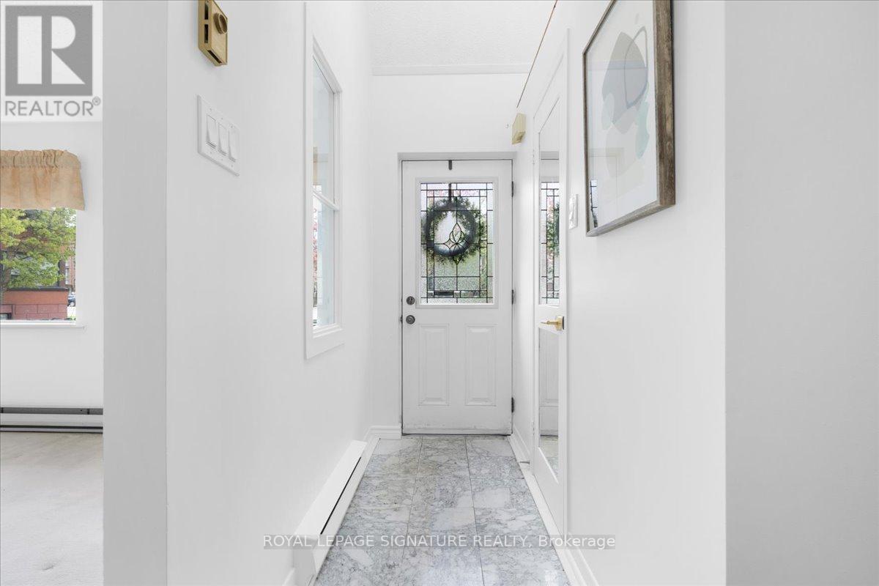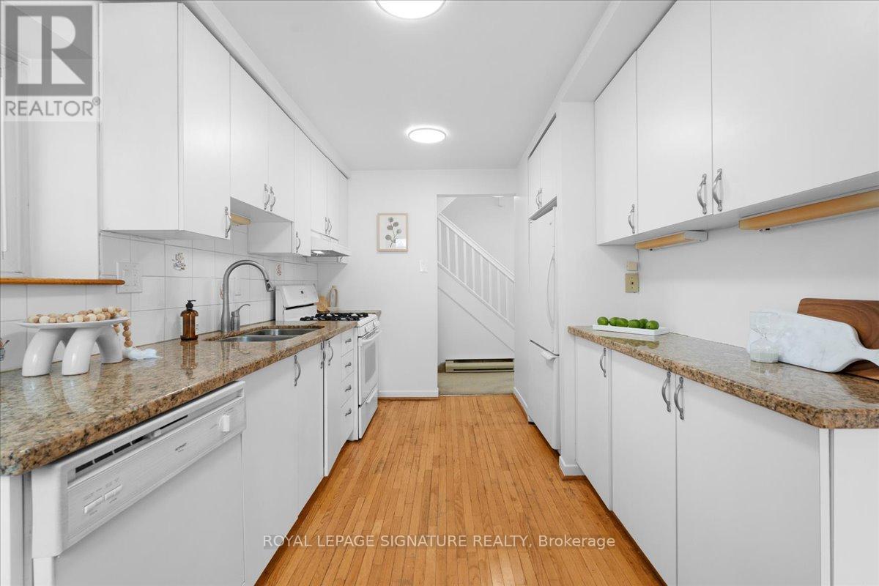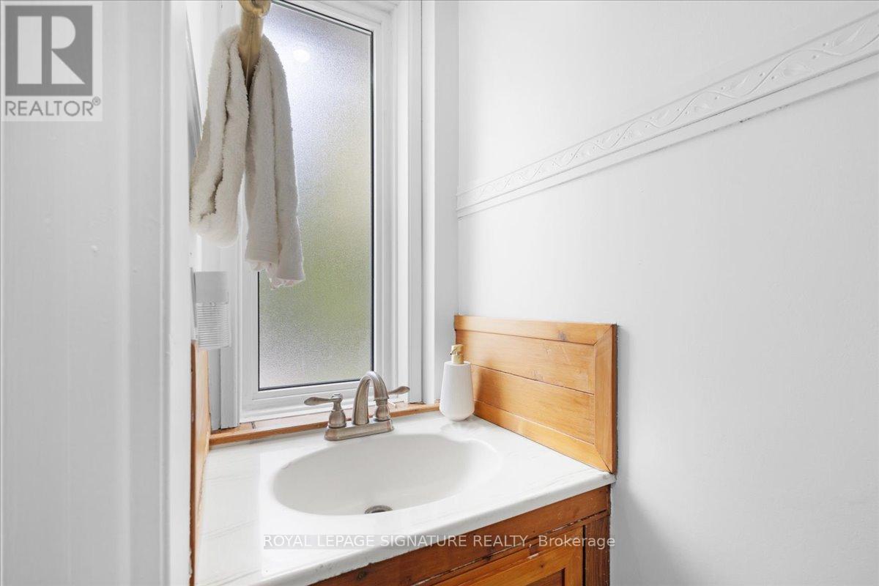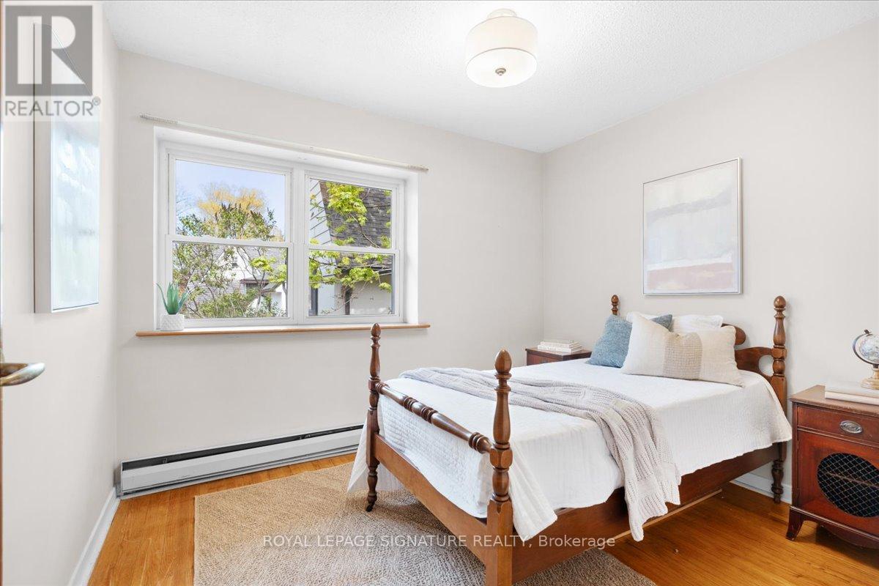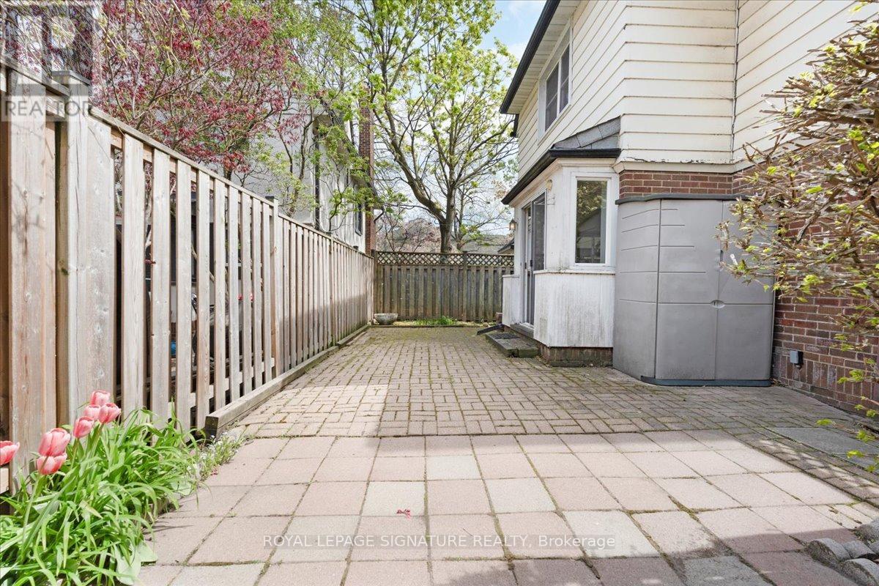5 Royal York Road Toronto, Ontario M8V 2S8
$999,980
Welcome to this timeless 1928 English Cottage-style home, a truly unique detached gem nestled in the heart of historic Mimico, just steps from the shores of Lake Ontario. 80 exclusive it has its very own postal code! This character-filled residence offers 3 generously sized bedrooms + a den (perfect for a home office), bathrooms on every floor (2 full bathrooms + a main floor powder room for guests), seamlessly blending vintage charm with modern comforts. Step inside to a classic centre hall layout featuring a warm and inviting living room anchored by a beautiful wood-burning fireplace, perfect for cozy evenings. The eat-in kitchen offers everyday convenience, while the separate dining room opens directly to a fully enclosed, grass-free backyard ideal for easy entertaining or a low-maintenance lifestyle. The basement| has a separate entrance and a kitchen, offering the opportunity for an in-law suite, a separate| space for a nanny or teens, or an income producing basement apartment. Situated just steps from| the shores of Lake Ontario, enjoy all the perks of lakeside living without the upkeep or| crowds. Whether it's a morning walk along the waterfront or relaxing in your private yard, this| home offers a serene retreat with all the urban amenities nearby. Excellent value and accessible price point for a detached home in the vibrant, walkable community of Mimico offering fantastic value without compromising charm or location. A unique opportunity to own a piece of Mimico history, with easy access to transit, parks, and lakeside trails. (id:60365)
Property Details
| MLS® Number | W12145643 |
| Property Type | Single Family |
| Community Name | Mimico |
| AmenitiesNearBy | Public Transit, Schools |
| CommunityFeatures | Community Centre |
| Features | Cul-de-sac, Irregular Lot Size, In-law Suite |
| ParkingSpaceTotal | 2 |
| Structure | Shed |
Building
| BathroomTotal | 3 |
| BedroomsAboveGround | 3 |
| BedroomsTotal | 3 |
| Age | 51 To 99 Years |
| Amenities | Fireplace(s) |
| Appliances | Water Heater - Tankless, All, Dishwasher, Dryer, Stove, Washer, Window Coverings, Refrigerator |
| BasementFeatures | Apartment In Basement, Separate Entrance |
| BasementType | N/a |
| ConstructionStyleAttachment | Detached |
| CoolingType | Wall Unit |
| ExteriorFinish | Brick |
| FireProtection | Smoke Detectors |
| FireplacePresent | Yes |
| FlooringType | Hardwood |
| FoundationType | Brick |
| HalfBathTotal | 1 |
| HeatingFuel | Electric |
| HeatingType | Baseboard Heaters |
| StoriesTotal | 2 |
| SizeInterior | 1100 - 1500 Sqft |
| Type | House |
| UtilityWater | Municipal Water |
Parking
| No Garage |
Land
| Acreage | No |
| LandAmenities | Public Transit, Schools |
| Sewer | Sanitary Sewer |
| SizeDepth | 42 Ft ,8 In |
| SizeFrontage | 55 Ft ,3 In |
| SizeIrregular | 55.3 X 42.7 Ft ; 43.49 Ft X 42.73 T X 55.31 Ft X 41.06 F |
| SizeTotalText | 55.3 X 42.7 Ft ; 43.49 Ft X 42.73 T X 55.31 Ft X 41.06 F |
| SurfaceWater | Lake/pond |
Rooms
| Level | Type | Length | Width | Dimensions |
|---|---|---|---|---|
| Second Level | Bedroom | Measurements not available | ||
| Second Level | Bedroom 2 | Measurements not available | ||
| Second Level | Bedroom 3 | Measurements not available | ||
| Second Level | Den | Measurements not available | ||
| Lower Level | Den | Measurements not available | ||
| Lower Level | Living Room | Measurements not available | ||
| Lower Level | Kitchen | Measurements not available | ||
| Lower Level | Dining Room | Measurements not available | ||
| Main Level | Living Room | Measurements not available | ||
| Main Level | Foyer | Measurements not available | ||
| Main Level | Dining Room | Measurements not available | ||
| Main Level | Kitchen | Measurements not available |
https://www.realtor.ca/real-estate/28306622/5-royal-york-road-toronto-mimico-mimico
Roxanne Swatogor
Salesperson
495 Wellington St W #100
Toronto, Ontario M5V 1G1

