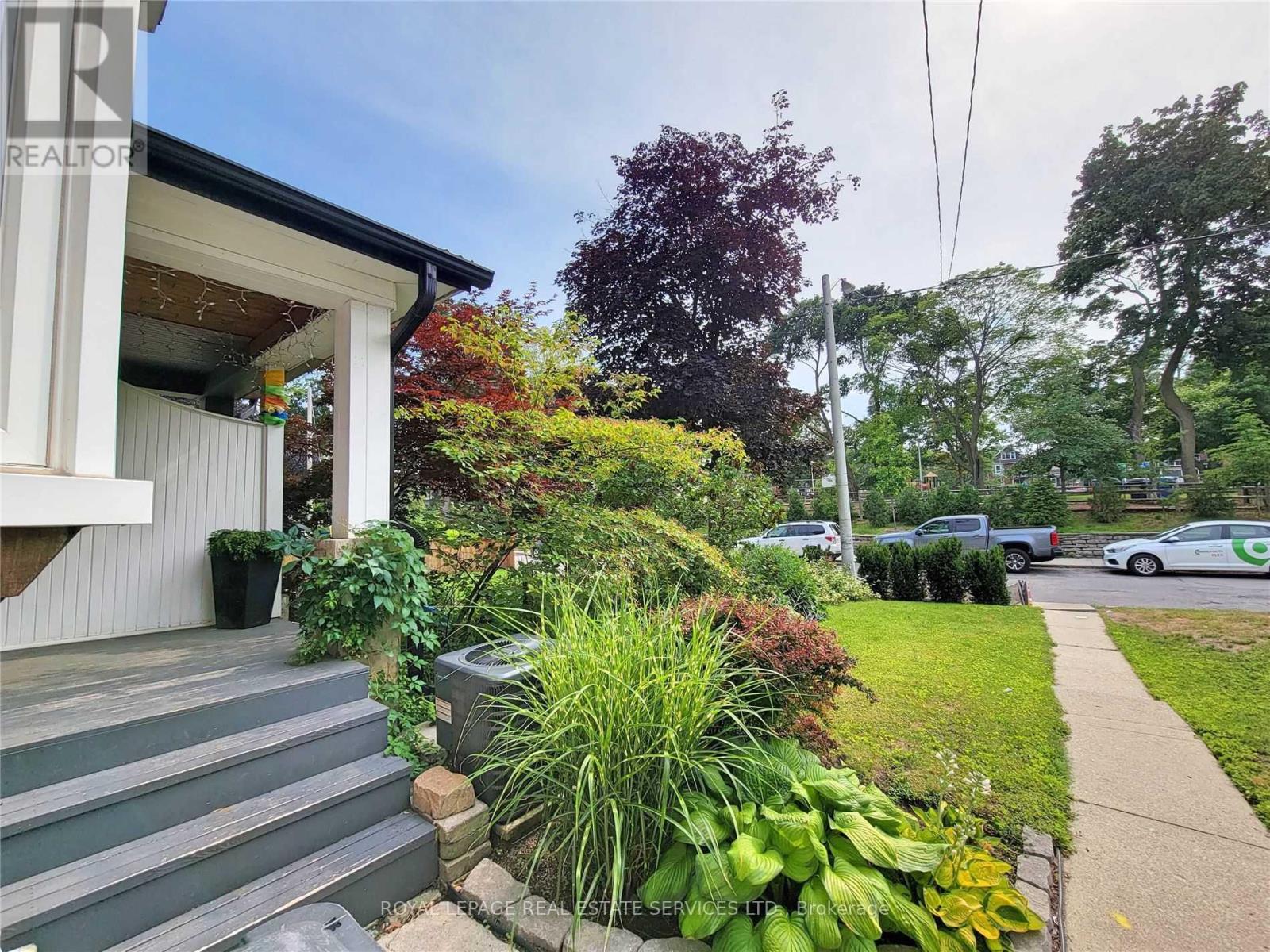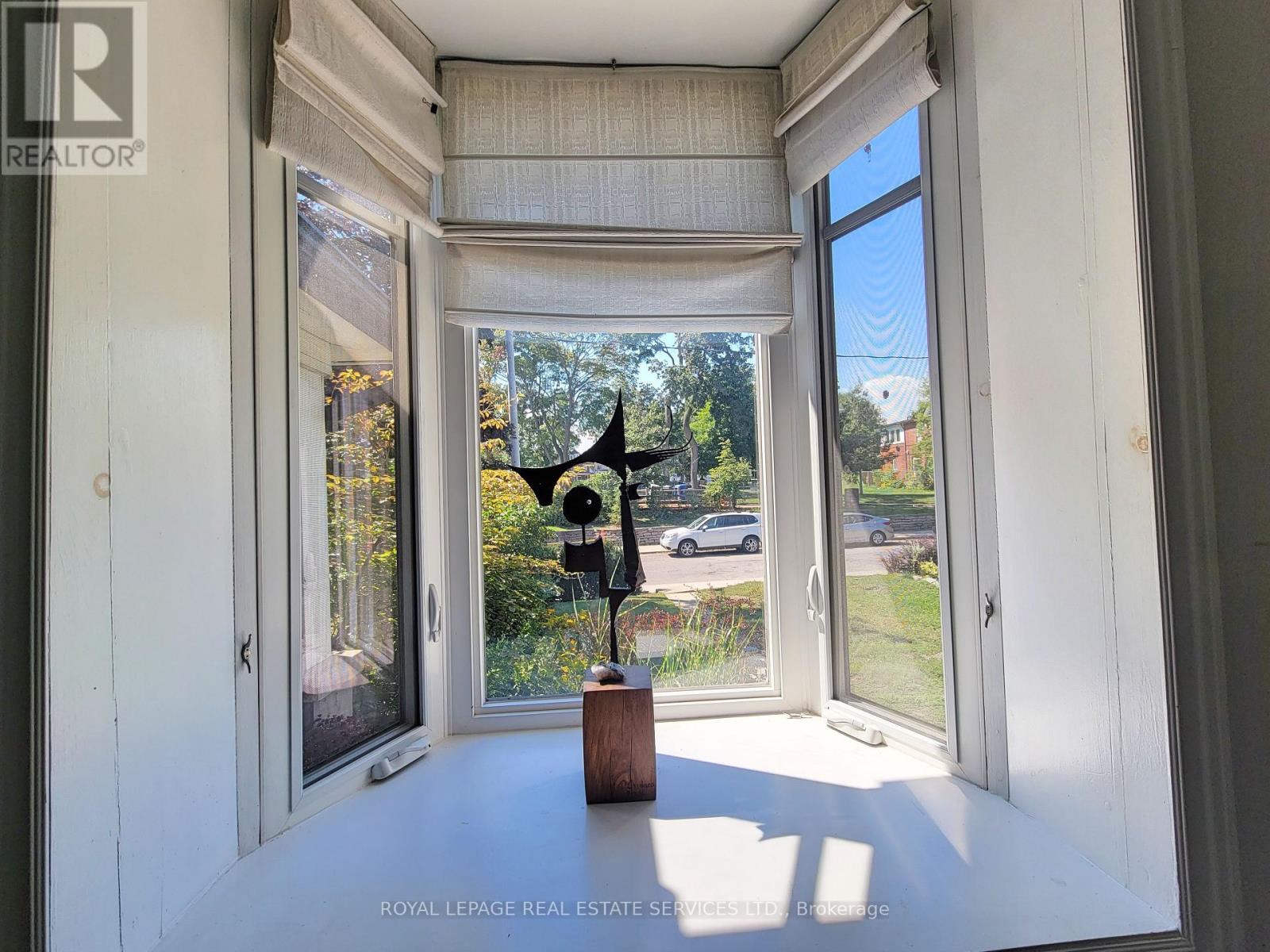Upper/main - 431 Indian Grove Toronto, Ontario M6P 2H7
3 Bedroom
1 Bathroom
Central Air Conditioning
Forced Air
$3,900 Monthly
Dreamy House W. Quality Upgrades Facing Greenery & Backyard Oasis! High Park/ Junction Prime Loc W. Easy Acc To Gardiner, KeeleSubway, Stock Mall, Junction & Bloor West Shops/ Rest, Dog Park Across Street W. Dog Off- Leash Area, Bowling Greens, Table Tennis Etc. EasyAcc To Dtown, High Park & Top- Ranked Schools! Hardwood Flr Throughout W. Priv Laundry Acc On Main Flr. Street Pkg Avail @ $20/ Mo. Clean & Cared For. No Pets/ Smoking. +$250 Flat Util (id:60365)
Property Details
| MLS® Number | W12145080 |
| Property Type | Single Family |
| Community Name | High Park North |
| AmenitiesNearBy | Hospital, Park, Place Of Worship, Public Transit, Schools |
Building
| BathroomTotal | 1 |
| BedroomsAboveGround | 3 |
| BedroomsTotal | 3 |
| Age | 100+ Years |
| Appliances | Cooktop, Dishwasher, Dryer, Microwave, Oven, Washer, Refrigerator |
| ConstructionStyleAttachment | Semi-detached |
| CoolingType | Central Air Conditioning |
| ExteriorFinish | Brick, Stone |
| FlooringType | Hardwood |
| HeatingFuel | Natural Gas |
| HeatingType | Forced Air |
| StoriesTotal | 2 |
| Type | House |
| UtilityWater | Municipal Water |
Parking
| No Garage |
Land
| Acreage | No |
| FenceType | Fenced Yard |
| LandAmenities | Hospital, Park, Place Of Worship, Public Transit, Schools |
| Sewer | Sanitary Sewer |
Rooms
| Level | Type | Length | Width | Dimensions |
|---|---|---|---|---|
| Second Level | Primary Bedroom | 3.7 m | 3.2 m | 3.7 m x 3.2 m |
| Second Level | Bedroom 2 | 2.64 m | 2.79 m | 2.64 m x 2.79 m |
| Second Level | Bedroom 3 | 3.24 m | 2.89 m | 3.24 m x 2.89 m |
| Main Level | Living Room | 3.9 m | 3.9 m | 3.9 m x 3.9 m |
| Main Level | Dining Room | 3.89 m | 3.39 m | 3.89 m x 3.39 m |
| Main Level | Kitchen | 4.64 m | 3.24 m | 4.64 m x 3.24 m |
Alessandro Galea
Salesperson
Royal LePage Real Estate Services Ltd.
2320 Bloor Street West
Toronto, Ontario M6S 1P2
2320 Bloor Street West
Toronto, Ontario M6S 1P2














