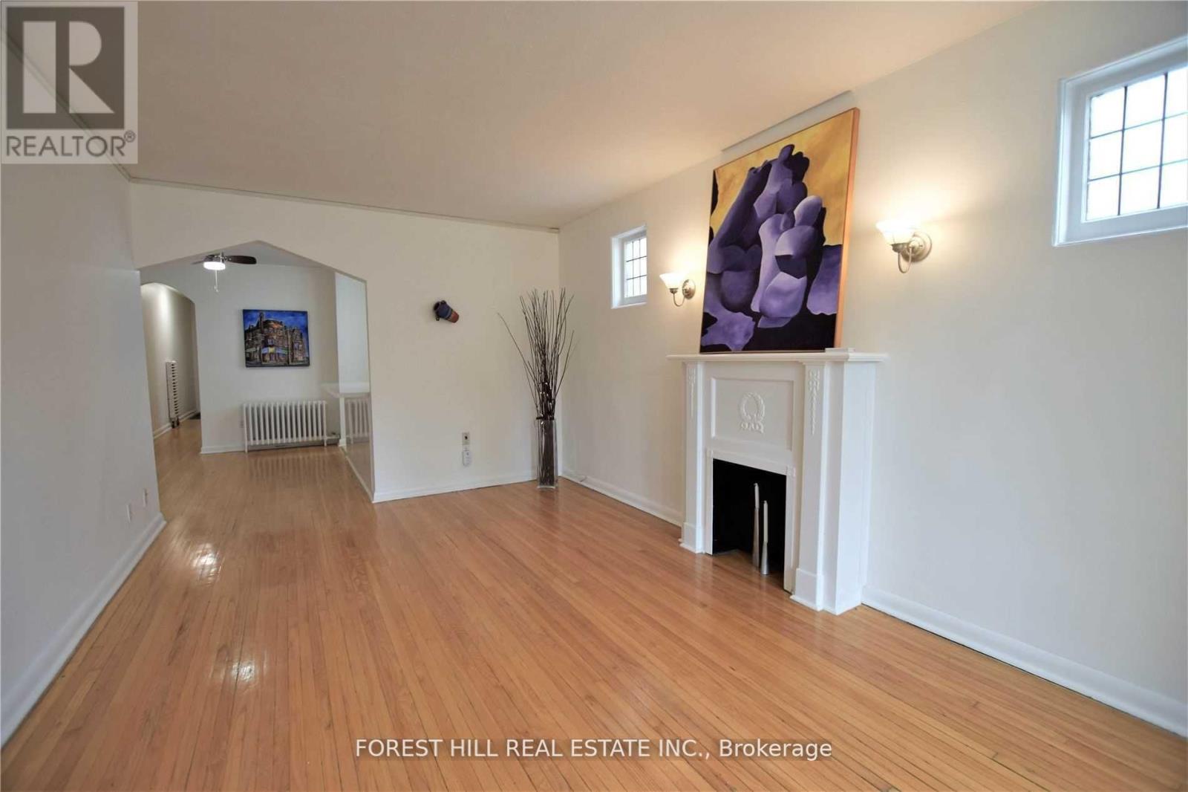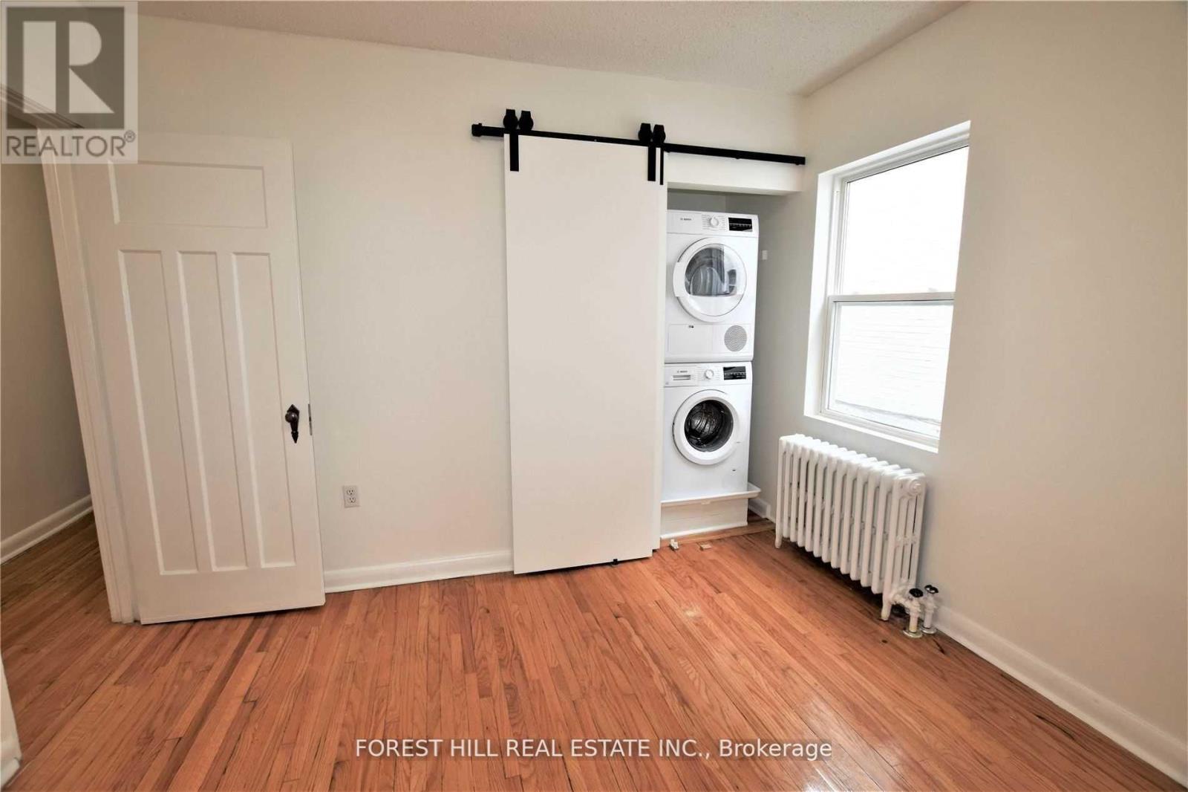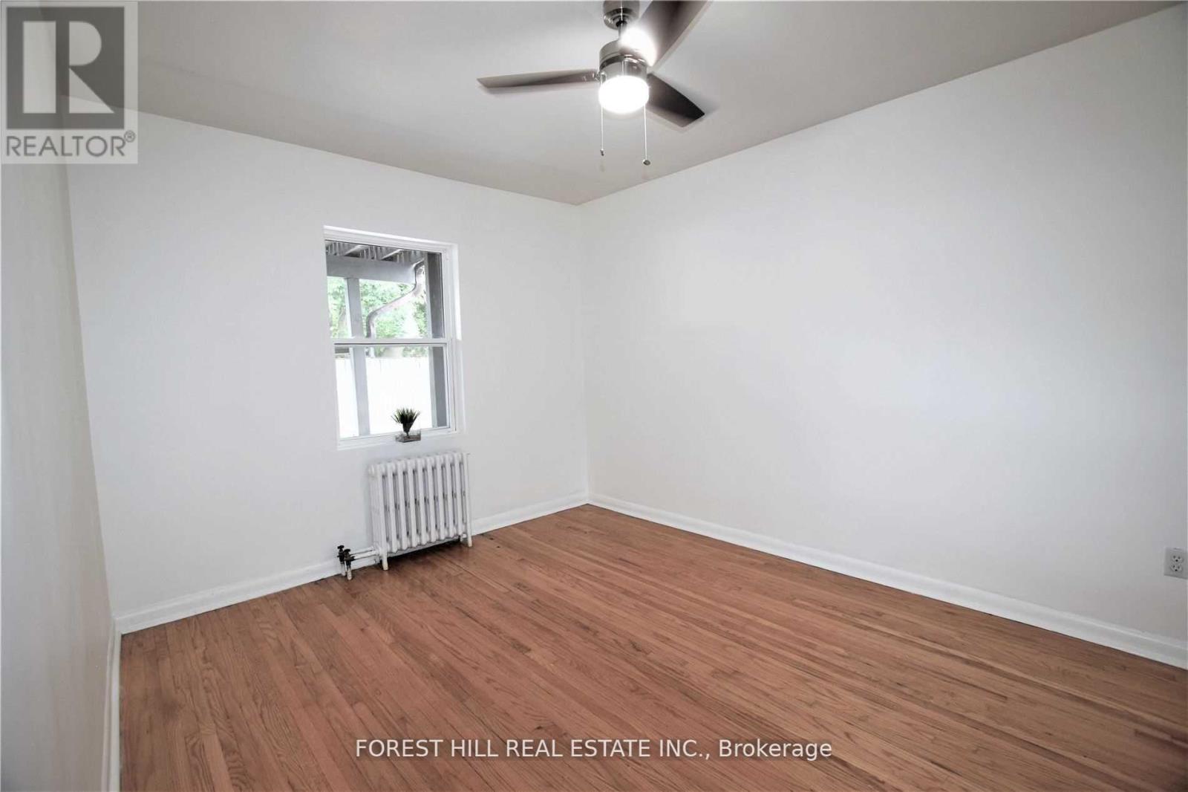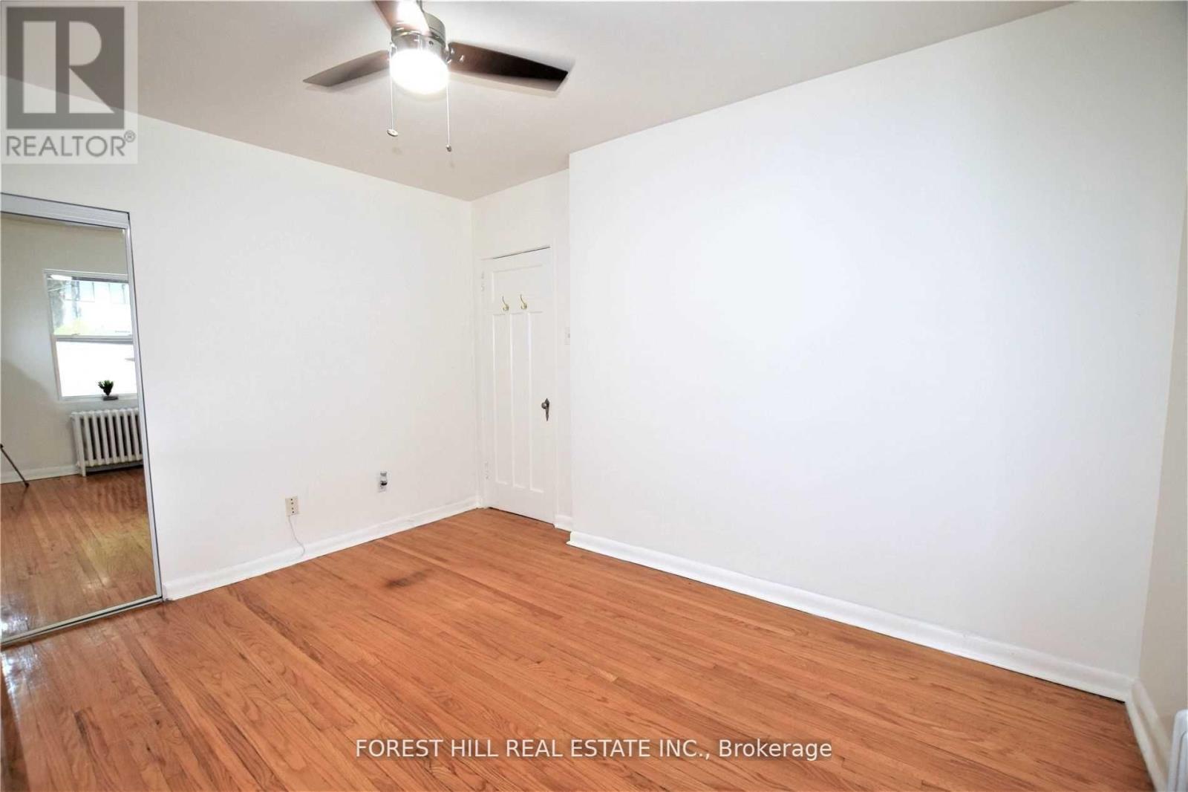Main - 106 Braemar Avenue Toronto, Ontario M5P 2L4
2 Bedroom
1 Bathroom
700 - 1100 sqft
Wall Unit
Radiant Heat
$2,800 Monthly
Great location, steps away from coffee shops, restaurants, fruit and boutique markets. Gorgeous kitchen with stainless steel appliances, quartz counter and subway tile back splash. Bright living and dining room are with bay window. Ductless A/C, hardwood floors and ensuite laundry. 2 Bedrooms. Close to the futeur Eglinton Crosstown. For nature enthusiast enjoy walks or bike rides along the Kay Belt Line. 1 car parking, heat included. No Pets & Non-Smoker Please. (id:60365)
Property Details
| MLS® Number | C12143661 |
| Property Type | Multi-family |
| Community Name | Yonge-Eglinton |
| ParkingSpaceTotal | 1 |
Building
| BathroomTotal | 1 |
| BedroomsAboveGround | 2 |
| BedroomsTotal | 2 |
| CoolingType | Wall Unit |
| ExteriorFinish | Brick |
| FlooringType | Hardwood |
| FoundationType | Block |
| HeatingFuel | Natural Gas |
| HeatingType | Radiant Heat |
| SizeInterior | 700 - 1100 Sqft |
| Type | Duplex |
| UtilityWater | Municipal Water |
Parking
| No Garage |
Land
| Acreage | No |
| Sewer | Sanitary Sewer |
Rooms
| Level | Type | Length | Width | Dimensions |
|---|---|---|---|---|
| Main Level | Living Room | 5.69 m | 3.35 m | 5.69 m x 3.35 m |
| Main Level | Dining Room | 5.69 m | 3.35 m | 5.69 m x 3.35 m |
| Main Level | Kitchen | 3.47 m | 1.85 m | 3.47 m x 1.85 m |
| Main Level | Primary Bedroom | 3.96 m | 3.1 m | 3.96 m x 3.1 m |
| Main Level | Bedroom 2 | 3.41 m | 3.1 m | 3.41 m x 3.1 m |
Caroline Barbara Chong Yen
Salesperson
Forest Hill Real Estate Inc.
441 Spadina Road
Toronto, Ontario M5P 2W3
441 Spadina Road
Toronto, Ontario M5P 2W3























