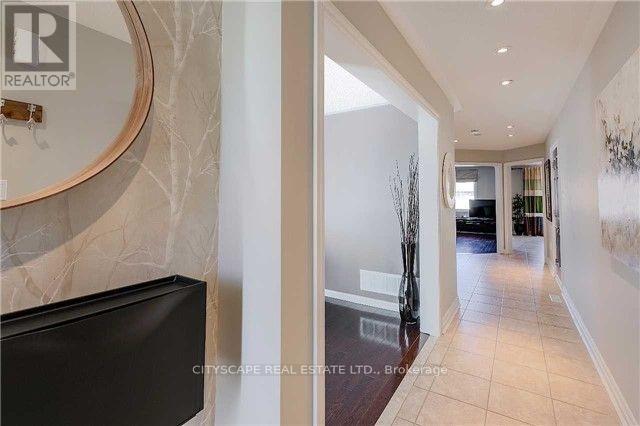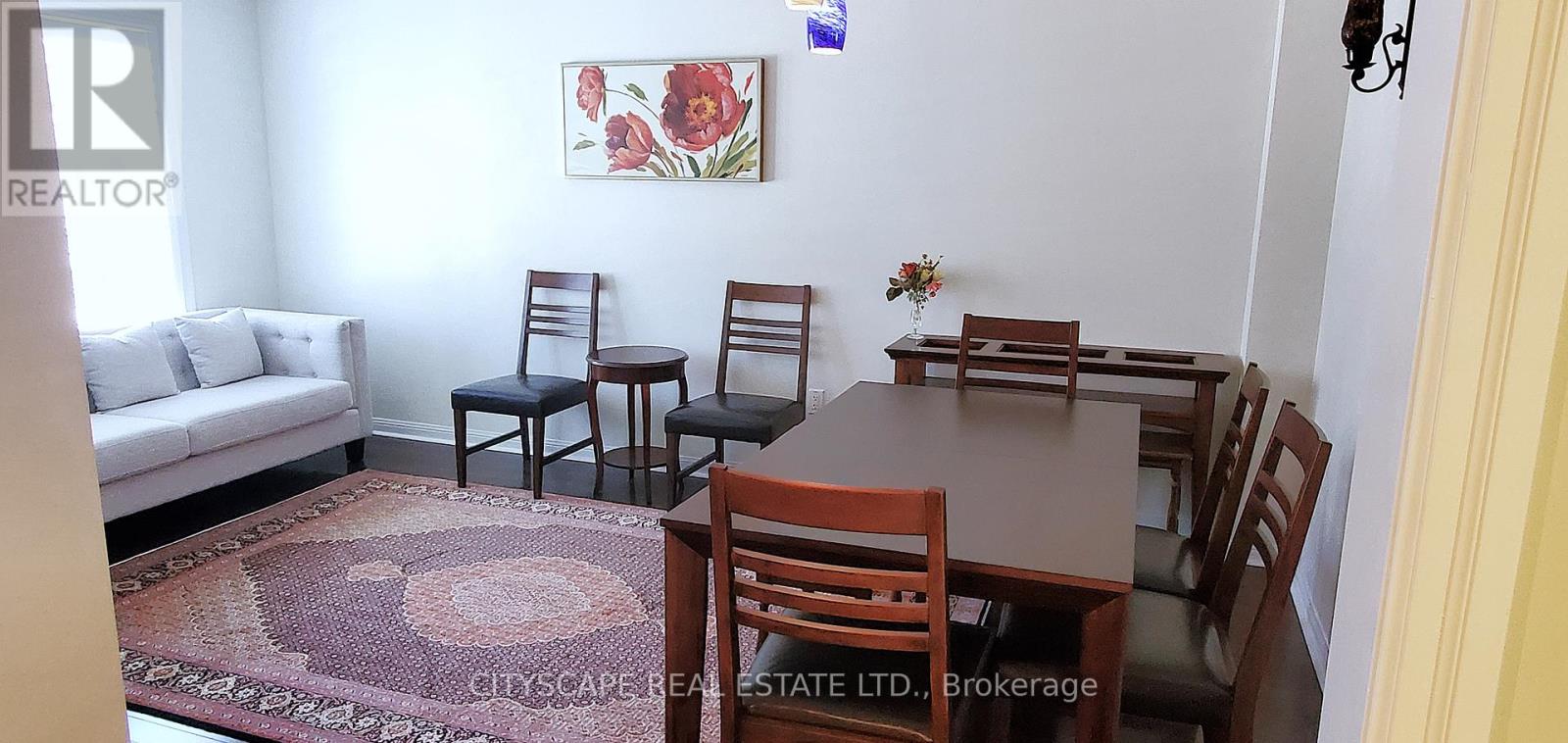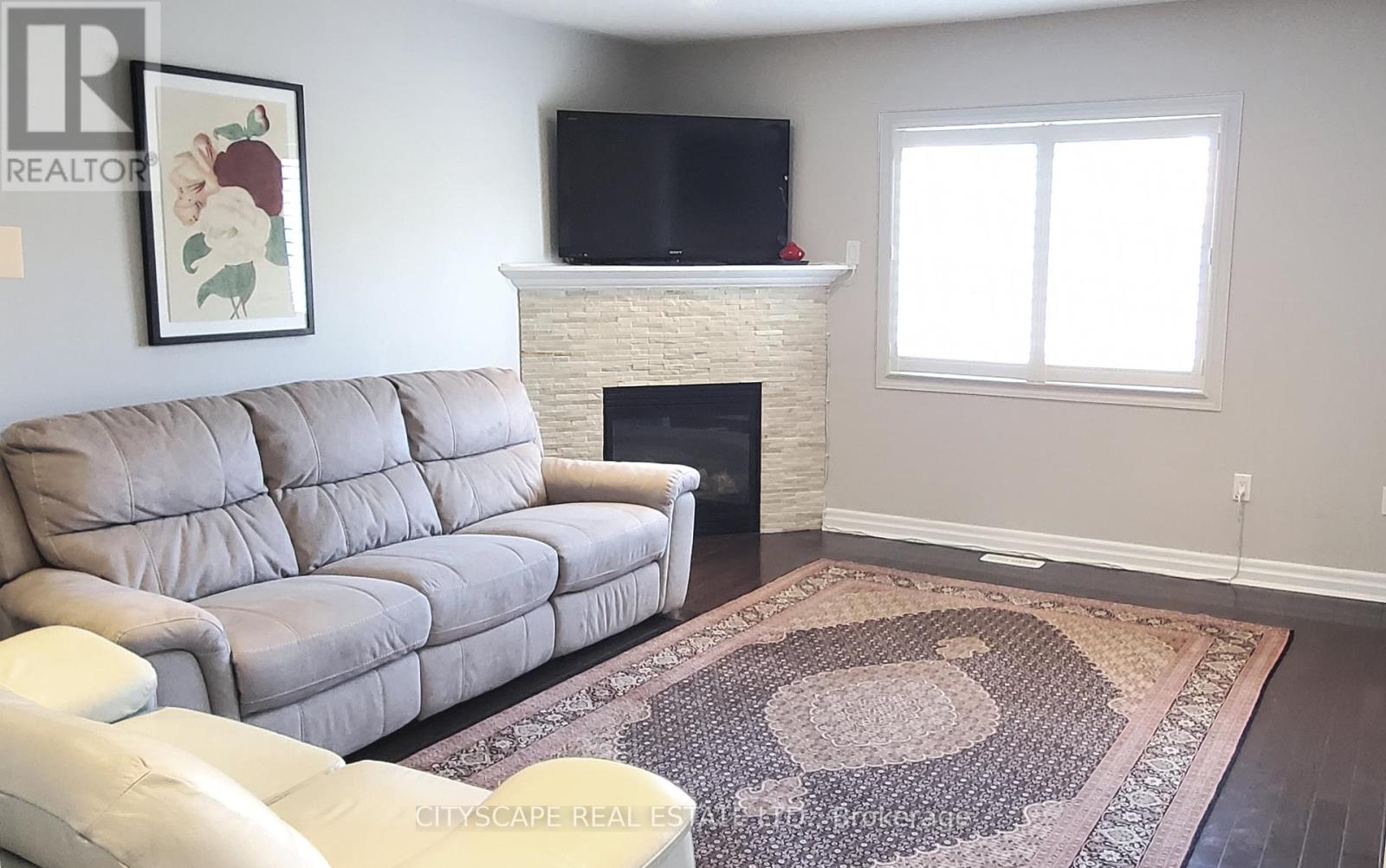369 Kwapis Boulevard Newmarket, Ontario L3X 3H1
$1,088,000
Stunning Executive Semi On Desirable Area. The Buckingham Model Features 2105 Sf., Hardwood & Ceramics T/Out, Fam Rm W/Gas Fireplace W/Stone Surround '10, Living/Dining Rm W/Pot Lights, Spacious Kitchen W/Modern Cabinetry, S/S Appliances, Ceramic B/Splash & Breakfast Area W/Walkout To Bbq Deck, Master Suite W/Double Door Entry, W/I Closet & 4Pc Ensuite, Main 4Pc Bath W/Maple Vanity W/New Cultured Quartz C/Top 2017 + An Unspoiled Basement W/Multiple Windows & Walkout To Fenced Yard perfect for endless possibilities, turn it into an income generating unit with separate entrance, or a perfect recreational/entertainment area, or bar/dining area (id:60365)
Property Details
| MLS® Number | N12144217 |
| Property Type | Single Family |
| Community Name | Woodland Hill |
| AmenitiesNearBy | Park, Public Transit |
| Features | Carpet Free |
| ParkingSpaceTotal | 3 |
Building
| BathroomTotal | 3 |
| BedroomsAboveGround | 3 |
| BedroomsTotal | 3 |
| Appliances | Garage Door Opener Remote(s), Central Vacuum, Water Heater, Dryer, Garage Door Opener, Microwave, Stove, Washer, Whirlpool, Window Coverings, Refrigerator |
| BasementFeatures | Separate Entrance, Walk Out |
| BasementType | N/a |
| ConstructionStyleAttachment | Semi-detached |
| CoolingType | Central Air Conditioning |
| ExteriorFinish | Stone, Brick |
| FireplacePresent | Yes |
| FlooringType | Hardwood, Porcelain Tile |
| HalfBathTotal | 1 |
| HeatingFuel | Natural Gas |
| HeatingType | Forced Air |
| StoriesTotal | 2 |
| SizeInterior | 2000 - 2500 Sqft |
| Type | House |
| UtilityWater | Municipal Water |
Parking
| Garage |
Land
| Acreage | No |
| FenceType | Fenced Yard |
| LandAmenities | Park, Public Transit |
| Sewer | Sanitary Sewer |
| SizeDepth | 95 Ft ,6 In |
| SizeFrontage | 30 Ft ,8 In |
| SizeIrregular | 30.7 X 95.5 Ft |
| SizeTotalText | 30.7 X 95.5 Ft |
Rooms
| Level | Type | Length | Width | Dimensions |
|---|---|---|---|---|
| Second Level | Primary Bedroom | 5.44 m | 4.66 m | 5.44 m x 4.66 m |
| Second Level | Bedroom 2 | 4.64 m | 4.24 m | 4.64 m x 4.24 m |
| Second Level | Bedroom 3 | 3.62 m | 3.48 m | 3.62 m x 3.48 m |
| Second Level | Laundry Room | 2.8 m | 1.68 m | 2.8 m x 1.68 m |
| Ground Level | Living Room | 5.13 m | 3.32 m | 5.13 m x 3.32 m |
| Ground Level | Dining Room | 5.13 m | 3.32 m | 5.13 m x 3.32 m |
| Ground Level | Family Room | 4.97 m | 3.86 m | 4.97 m x 3.86 m |
| Ground Level | Kitchen | 5.82 m | 3.52 m | 5.82 m x 3.52 m |
| Ground Level | Eating Area | 5.8 m | 3.52 m | 5.8 m x 3.52 m |
Davood Malek-Mahmood
Salesperson
885 Plymouth Dr #2
Mississauga, Ontario L5V 0B5






























