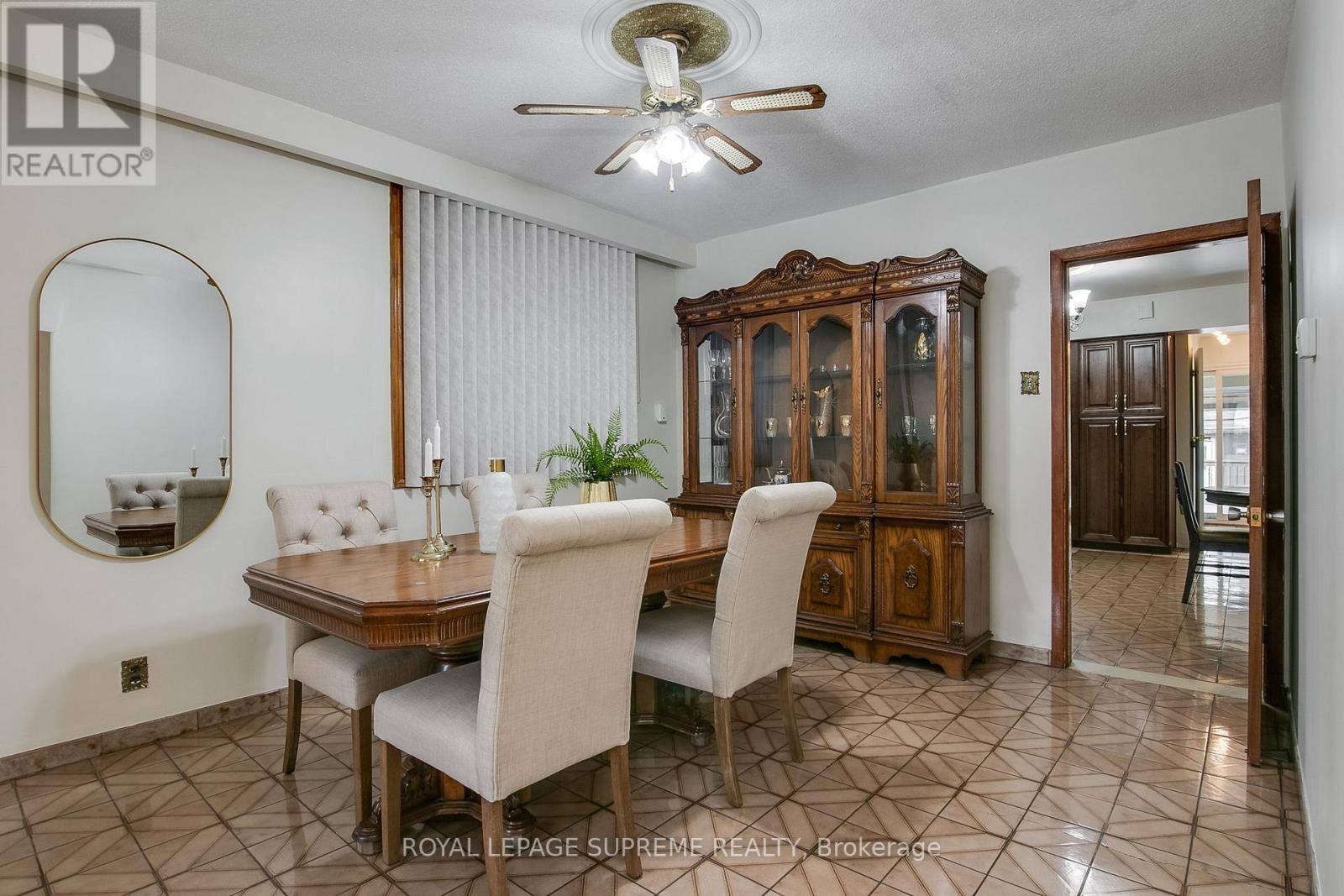249 Bartlett Avenue Toronto, Ontario M6H 3G3
$1,099,900
Welcome to this beautifully maintained 3-bedroom, 3-bathroom Semi-detached home in the heart of Dovercourt Village! Perfectly situated steps from Dovercourt Park, Dovercourt Boys and Girls Club, top-rated schools (Dovercourt School right outside your door!), and minutes from Bloor subway line, this home offers the best of urban living in a vibrant, family-friendly neighborhood. The private backyard is perfect for relaxing or entertaining. Enjoy the convenience of being minutes from Dufferin Mall, local cafes, and restaurants, plus the exciting Galleria on the Park master-planned community, bringing new parks, retail, and amenities to the area. Don't miss this rare opportunity to own a home in one of Toronto's most sought-after neighbourhoods! (id:60365)
Open House
This property has open houses!
2:00 pm
Ends at:4:00 pm
2:00 pm
Ends at:4:00 pm
Property Details
| MLS® Number | W12144118 |
| Property Type | Single Family |
| Community Name | Dovercourt-Wallace Emerson-Junction |
| AmenitiesNearBy | Park, Schools, Public Transit |
| CommunityFeatures | Community Centre |
| EquipmentType | Water Heater - Gas |
| ParkingSpaceTotal | 1 |
| RentalEquipmentType | Water Heater - Gas |
Building
| BathroomTotal | 3 |
| BedroomsAboveGround | 3 |
| BedroomsTotal | 3 |
| Appliances | Dishwasher, Dryer, Microwave, Hood Fan, Stove, Two Washers, Refrigerator |
| BasementDevelopment | Finished |
| BasementFeatures | Walk Out |
| BasementType | N/a (finished) |
| ConstructionStyleAttachment | Semi-detached |
| CoolingType | Central Air Conditioning |
| ExteriorFinish | Brick |
| FlooringType | Ceramic, Parquet |
| FoundationType | Block |
| HalfBathTotal | 1 |
| HeatingFuel | Natural Gas |
| HeatingType | Forced Air |
| StoriesTotal | 2 |
| SizeInterior | 1100 - 1500 Sqft |
| Type | House |
| UtilityWater | Municipal Water |
Parking
| No Garage |
Land
| Acreage | No |
| LandAmenities | Park, Schools, Public Transit |
| Sewer | Sanitary Sewer |
| SizeDepth | 138 Ft |
| SizeFrontage | 17 Ft ,7 In |
| SizeIrregular | 17.6 X 138 Ft |
| SizeTotalText | 17.6 X 138 Ft |
Rooms
| Level | Type | Length | Width | Dimensions |
|---|---|---|---|---|
| Second Level | Primary Bedroom | 3.99 m | 3.9 m | 3.99 m x 3.9 m |
| Second Level | Bedroom 2 | 3.65 m | 2.74 m | 3.65 m x 2.74 m |
| Second Level | Bedroom 3 | 3.9 m | 1.98 m | 3.9 m x 1.98 m |
| Basement | Recreational, Games Room | 11.21 m | 4.02 m | 11.21 m x 4.02 m |
| Basement | Cold Room | 3.38 m | 1.79 m | 3.38 m x 1.79 m |
| Main Level | Kitchen | 4.26 m | 3.99 m | 4.26 m x 3.99 m |
| Main Level | Dining Room | 3.93 m | 3.08 m | 3.93 m x 3.08 m |
| Main Level | Living Room | 3.9 m | 2.65 m | 3.9 m x 2.65 m |
| Main Level | Den | 2.8 m | 1.24 m | 2.8 m x 1.24 m |
Lucio Cioffi
Salesperson
110 Weston Rd
Toronto, Ontario M6N 0A6

































