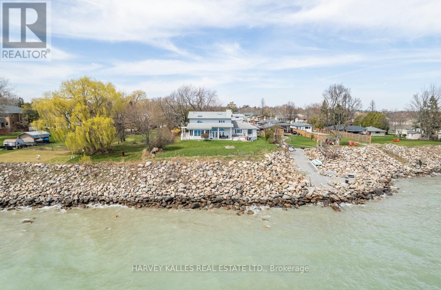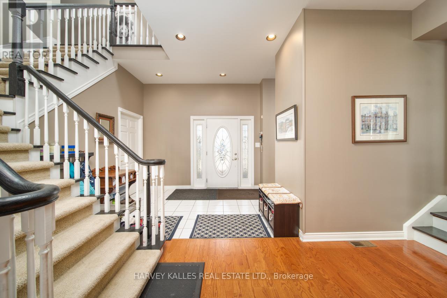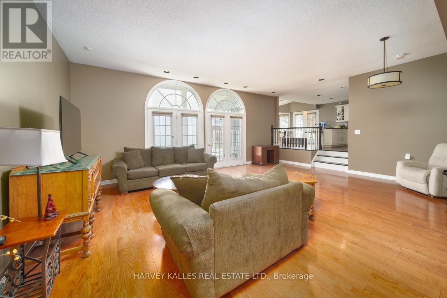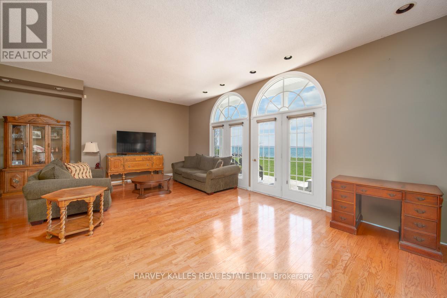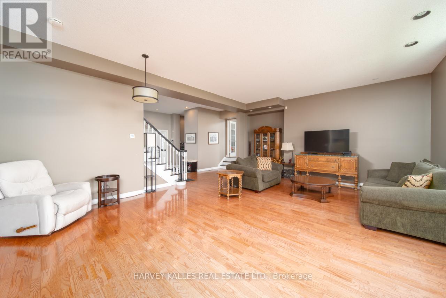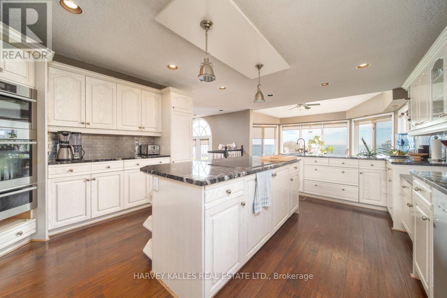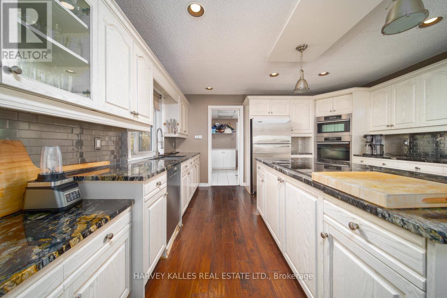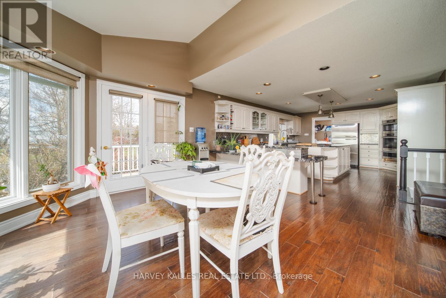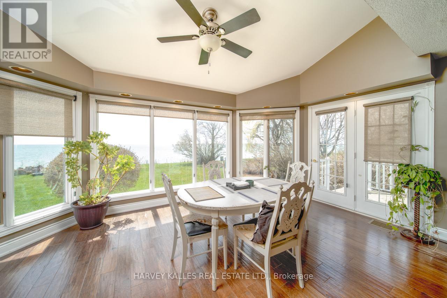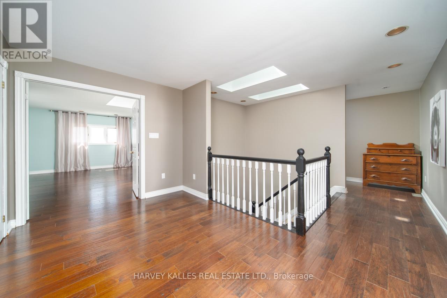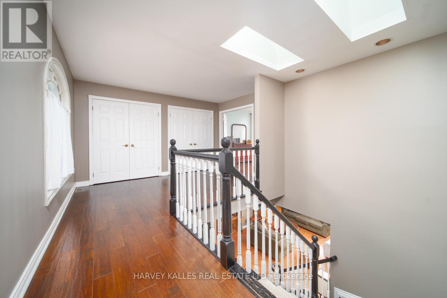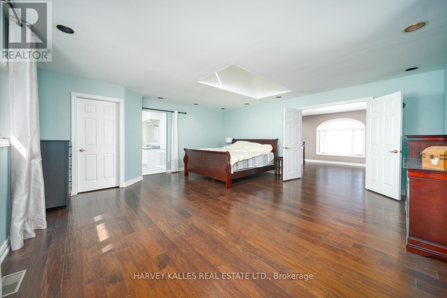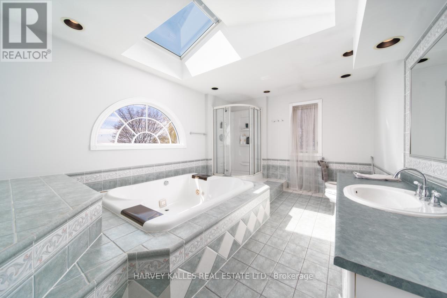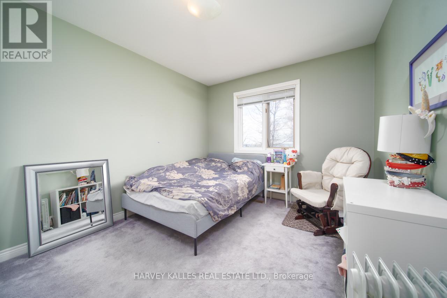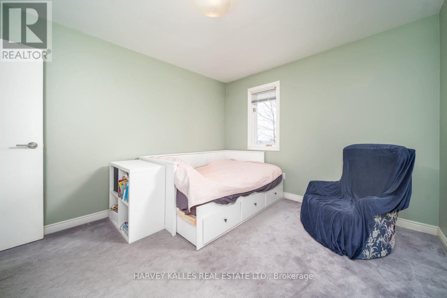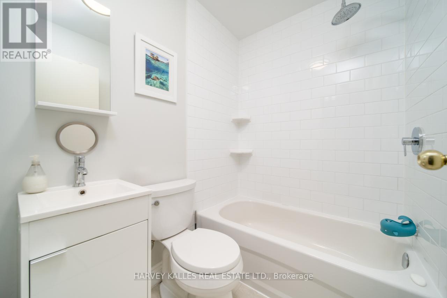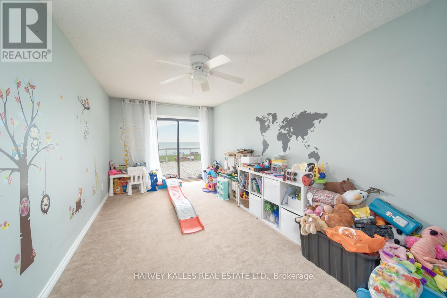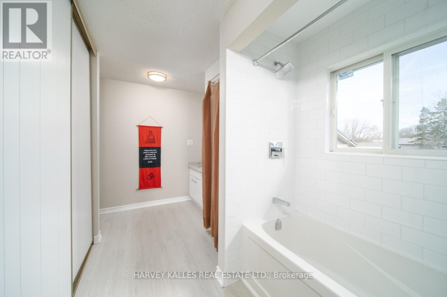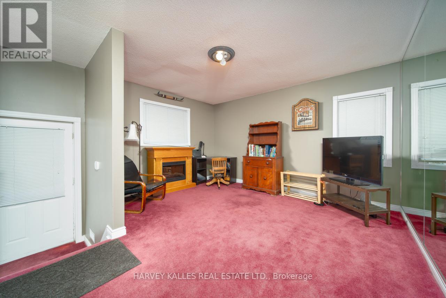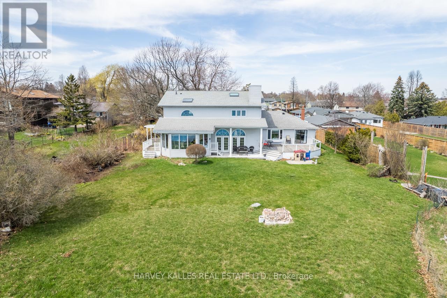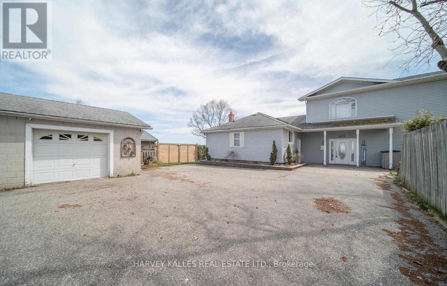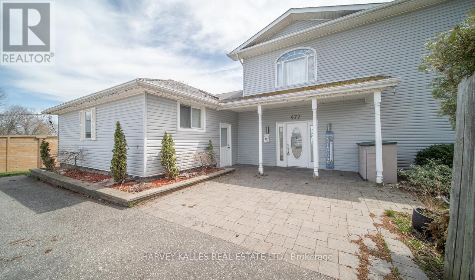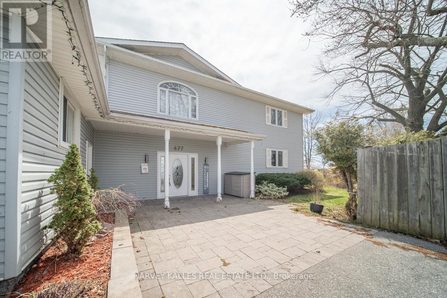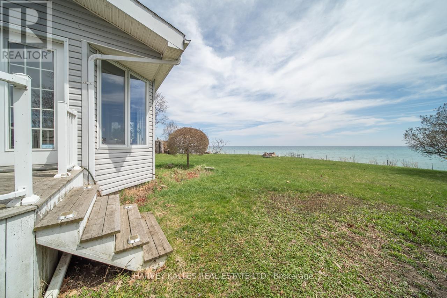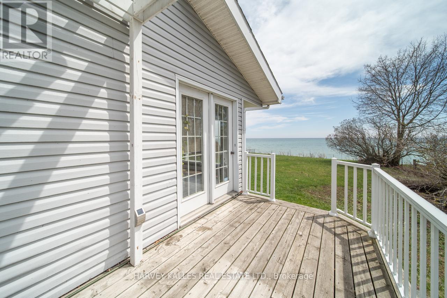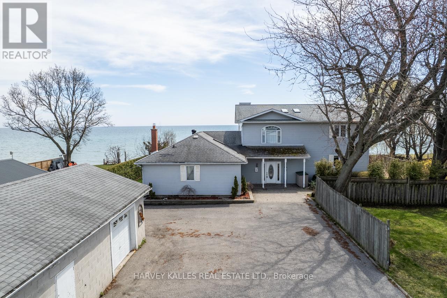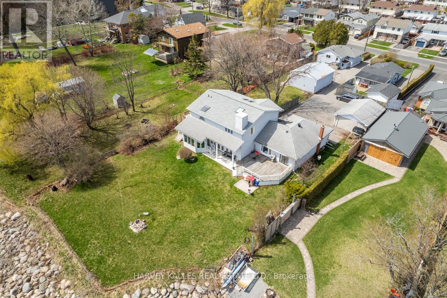477 Stone Street Oshawa, Ontario L1J 1A4
$1,450,000
Welcome to 477 Stone St - This custom built open concept executive home features a pristine 100 ft lake frontage. Enjoy the unobstructed waterfront view directly from the backyard deck or upgraded kitchen/living room. The Property provides over 3700 sqft above grade living space, from expansive Master bedroom with 5Pc Ensuite, to an office with private entrance and a main floor guest quarters with ensuite, potential for separate main floor in law suite. This 4 Bedroom and 4 Bathroom lakefront home is perfectly designed for both relaxation and entertainment. (id:60365)
Property Details
| MLS® Number | E12142972 |
| Property Type | Single Family |
| Community Name | Lakeview |
| Easement | Unknown, None |
| Features | In-law Suite |
| ParkingSpaceTotal | 14 |
| ViewType | Direct Water View |
| WaterFrontType | Waterfront |
Building
| BathroomTotal | 4 |
| BedroomsAboveGround | 4 |
| BedroomsTotal | 4 |
| Appliances | Oven - Built-in, Cooktop, Dishwasher, Dryer, Washer, Refrigerator |
| BasementDevelopment | Unfinished |
| BasementType | Partial (unfinished) |
| ConstructionStyleAttachment | Detached |
| CoolingType | Central Air Conditioning |
| ExteriorFinish | Vinyl Siding |
| FlooringType | Carpeted, Hardwood |
| FoundationType | Block |
| HalfBathTotal | 1 |
| HeatingType | Heat Pump |
| StoriesTotal | 2 |
| SizeInterior | 3500 - 5000 Sqft |
| Type | House |
| UtilityWater | Municipal Water |
Parking
| Detached Garage | |
| Garage |
Land
| Acreage | No |
| Sewer | Sanitary Sewer |
| SizeDepth | 225 Ft |
| SizeFrontage | 100 Ft |
| SizeIrregular | 100 X 225 Ft ; N 50'+ 50', E 225', S 100',w 158' |
| SizeTotalText | 100 X 225 Ft ; N 50'+ 50', E 225', S 100',w 158' |
Rooms
| Level | Type | Length | Width | Dimensions |
|---|---|---|---|---|
| Second Level | Bedroom 3 | 3.81 m | 2.97 m | 3.81 m x 2.97 m |
| Second Level | Primary Bedroom | 5.56 m | 6.02 m | 5.56 m x 6.02 m |
| Second Level | Bedroom 2 | 3.18 m | 3.79 m | 3.18 m x 3.79 m |
| Ground Level | Living Room | 7.16 m | 3.48 m | 7.16 m x 3.48 m |
| Ground Level | Dining Room | 5.51 m | 3.48 m | 5.51 m x 3.48 m |
| Ground Level | Kitchen | 5.84 m | 4.5 m | 5.84 m x 4.5 m |
| Ground Level | Eating Area | 5.36 m | 3.86 m | 5.36 m x 3.86 m |
| Ground Level | Family Room | 5.94 m | 4.19 m | 5.94 m x 4.19 m |
| Ground Level | Office | 4.12 m | 5.31 m | 4.12 m x 5.31 m |
| Ground Level | Bedroom | 5.79 m | 2.82 m | 5.79 m x 2.82 m |
Utilities
| Cable | Installed |
| Sewer | Installed |
https://www.realtor.ca/real-estate/28300344/477-stone-street-oshawa-lakeview-lakeview
Robert S. Greenberg
Salesperson
2145 Avenue Road
Toronto, Ontario M5M 4B2
Barry Zhuang
Salesperson
2145 Avenue Road
Toronto, Ontario M5M 4B2

