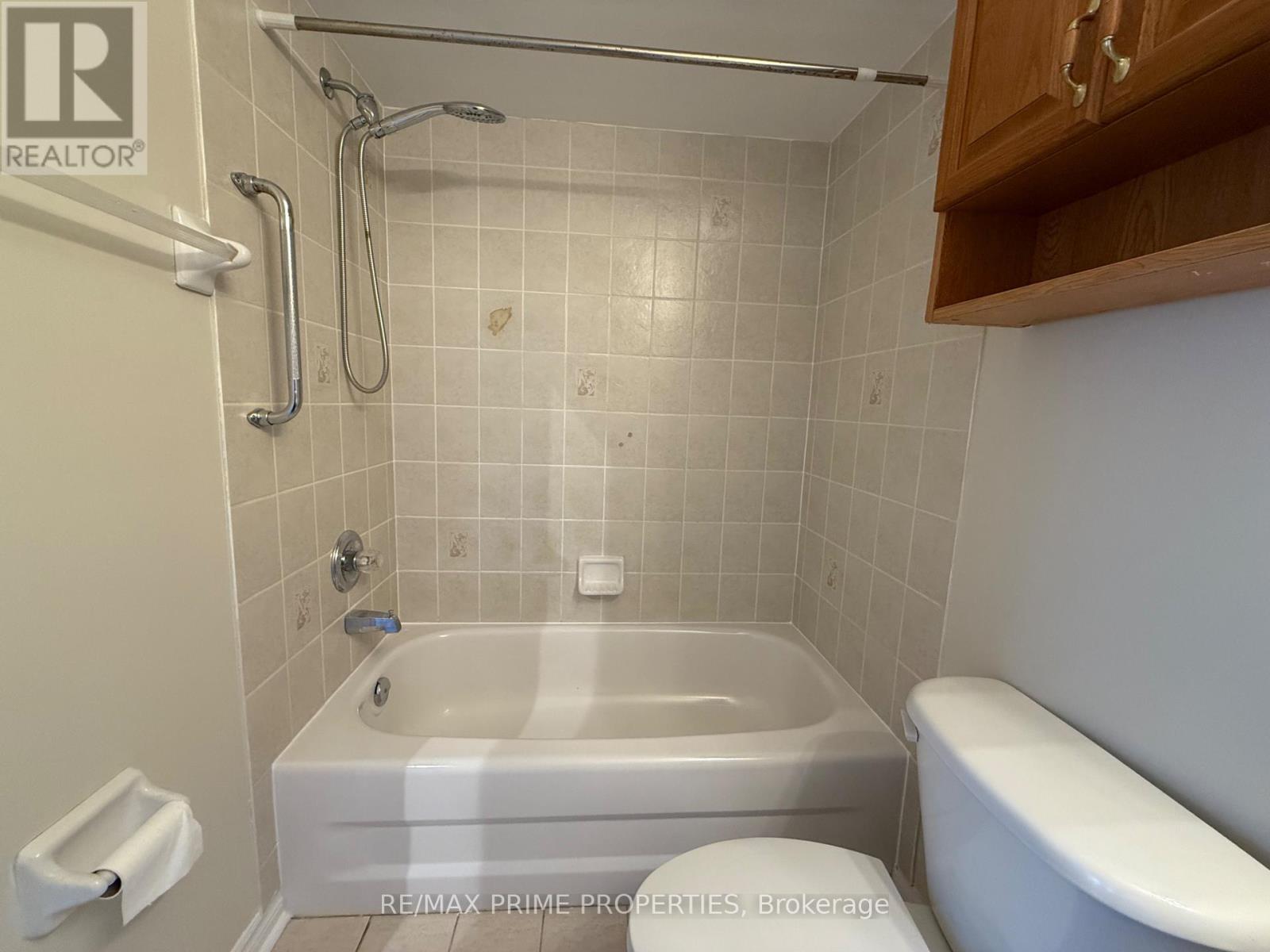Coach - 46 Glendennan Avenue Markham, Ontario L6B 1C7
$1,800 Monthly
Welcome to this sun-filled 1-bedroom coach house, ideally situated in the sought-after Cornell Village community (16th Avenue & 9th Line). This charming coach house features a spacious living area with laminate flooring throughout, and a modern kitchen equipped with a fridge, stove, hood fan, and breakfast bar perfect for casual dining.Enjoy the comfort of a private 4-piece ensuite bathroom and the convenience of in-unit laundry.All utilities included electricity, gas, and water plus two outdoor parking spots. Located just steps from parks and public transit, and only a 10-minute drive to the GO Station for easy access to downtown Toronto. Perfect for any students taking residency at Markham & Stouffville Hospital! (id:60365)
Property Details
| MLS® Number | N12143011 |
| Property Type | Single Family |
| Community Name | Cornell |
| AmenitiesNearBy | Park, Place Of Worship, Public Transit |
| ParkingSpaceTotal | 2 |
Building
| BathroomTotal | 1 |
| BedroomsAboveGround | 1 |
| BedroomsTotal | 1 |
| Appliances | Dryer, Hood Fan, Stove, Washer, Refrigerator |
| ConstructionStyleAttachment | Detached |
| CoolingType | Central Air Conditioning |
| ExteriorFinish | Vinyl Siding |
| FlooringType | Laminate, Ceramic |
| FoundationType | Block |
| HeatingFuel | Natural Gas |
| HeatingType | Forced Air |
| StoriesTotal | 2 |
| Type | House |
| UtilityWater | Municipal Water |
Parking
| No Garage |
Land
| Acreage | No |
| LandAmenities | Park, Place Of Worship, Public Transit |
| Sewer | Sanitary Sewer |
| SizeDepth | 104 Ft ,11 In |
| SizeFrontage | 30 Ft |
| SizeIrregular | 30.02 X 104.99 Ft |
| SizeTotalText | 30.02 X 104.99 Ft|under 1/2 Acre |
Rooms
| Level | Type | Length | Width | Dimensions |
|---|---|---|---|---|
| Main Level | Living Room | 3.75 m | 3.01 m | 3.75 m x 3.01 m |
| Main Level | Kitchen | 3.01 m | 2.29 m | 3.01 m x 2.29 m |
| Main Level | Bedroom | 2.93 m | 2.96 m | 2.93 m x 2.96 m |
https://www.realtor.ca/real-estate/28300508/coach-46-glendennan-avenue-markham-cornell-cornell
Susan Taylor
Salesperson
72 Copper Creek Dr #101b
Markham, Ontario L6B 0P2
Meliza Pineda Munarriz
Salesperson
72 Copper Creek Dr #101b
Markham, Ontario L6B 0P2

















