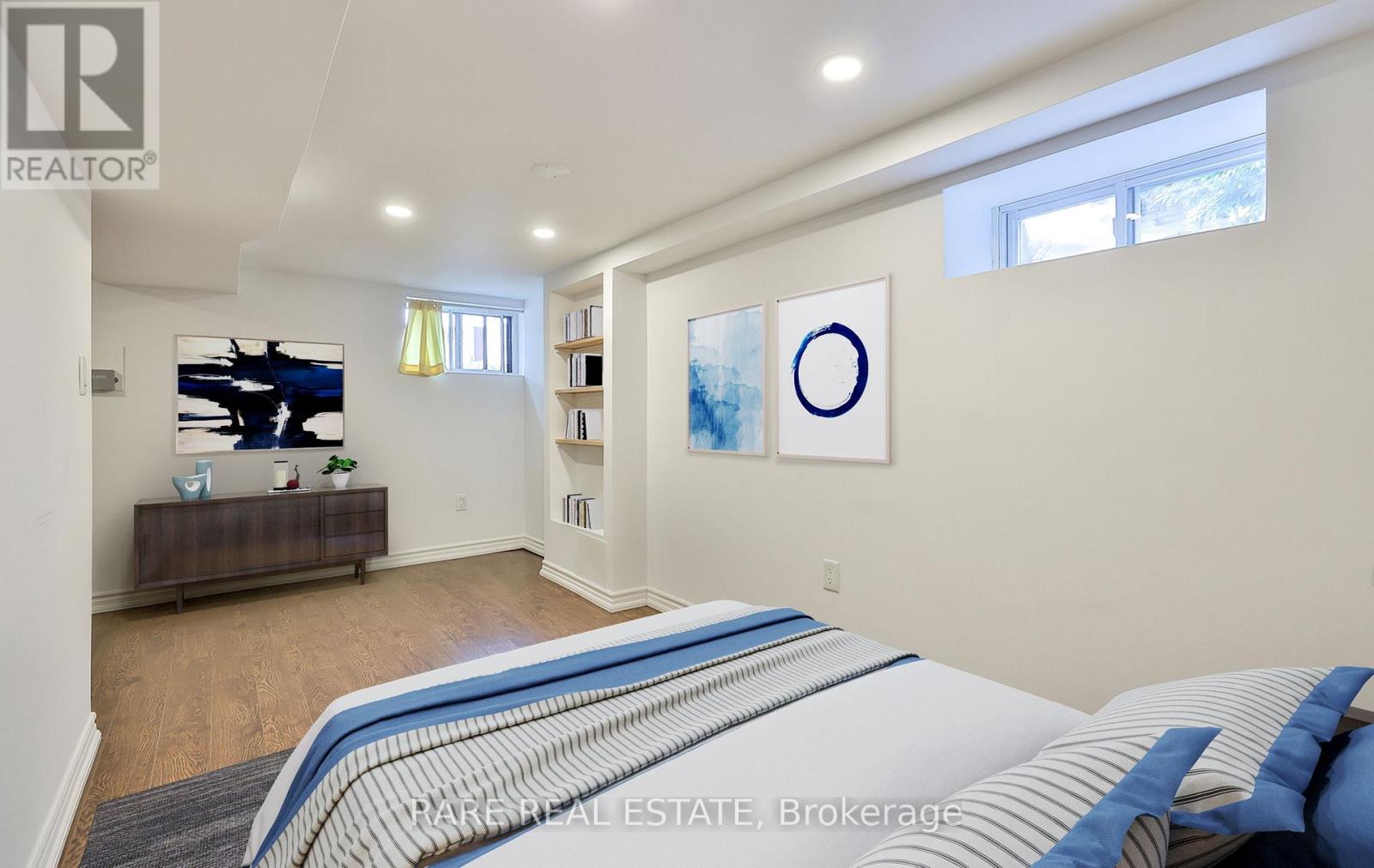Main And Basement - 125 Drayton Avenue Toronto, Ontario M4C 3L8
$1,700 Monthly
Welcome to 125 Drayton A Charming Two-Level Garden Suite in Prime East End Toronto.Discover this thoughtfully designed 1-bedroom, 2-level unit with a private walkout garden, ideally situated just off the Danforth in one of Torontos most vibrant and connected communities. Only steps to the TTC, this home offers unparalleled access to gourmet restaurants, trendy cafes, local shops, and a dynamic nightlife scene.Surrounded by parks, walking trails, and community centres, theres no shortage of recreational options just outside your door. Located just north of the sought-after Beaches neighbourhood, youll enjoy quick access to downtown while still savouring the charm of a quiet, safe, and friendly enclave.Perfect for those seeking comfort, convenience, and community all in one place. (id:60365)
Property Details
| MLS® Number | E12143111 |
| Property Type | Single Family |
| Community Name | Woodbine Corridor |
| ParkingSpaceTotal | 1 |
Building
| BathroomTotal | 1 |
| BedroomsAboveGround | 1 |
| BedroomsTotal | 1 |
| BasementDevelopment | Finished |
| BasementType | N/a (finished) |
| ConstructionStyleAttachment | Semi-detached |
| ExteriorFinish | Brick |
| FoundationType | Unknown |
| HeatingFuel | Natural Gas |
| HeatingType | Forced Air |
| StoriesTotal | 2 |
| SizeInterior | 700 - 1100 Sqft |
| Type | House |
| UtilityWater | Municipal Water |
Parking
| No Garage |
Land
| Acreage | No |
| Sewer | Sanitary Sewer |
| SizeDepth | 57 Ft |
| SizeFrontage | 20 Ft ,10 In |
| SizeIrregular | 20.9 X 57 Ft |
| SizeTotalText | 20.9 X 57 Ft |
Rooms
| Level | Type | Length | Width | Dimensions |
|---|---|---|---|---|
| Basement | Bedroom | Measurements not available | ||
| Basement | Laundry Room | Measurements not available | ||
| Basement | Other | Measurements not available | ||
| Main Level | Kitchen | Measurements not available | ||
| Main Level | Dining Room | Measurements not available | ||
| Main Level | Living Room | Measurements not available | ||
| Main Level | Bathroom | Measurements not available | ||
| Main Level | Other | Measurements not available |
Corinne Marks
Salesperson
613 King St West
Toronto, Ontario M5V 1M5
Brett William Starke
Salesperson
613 King St West
Toronto, Ontario M5V 1M5
























