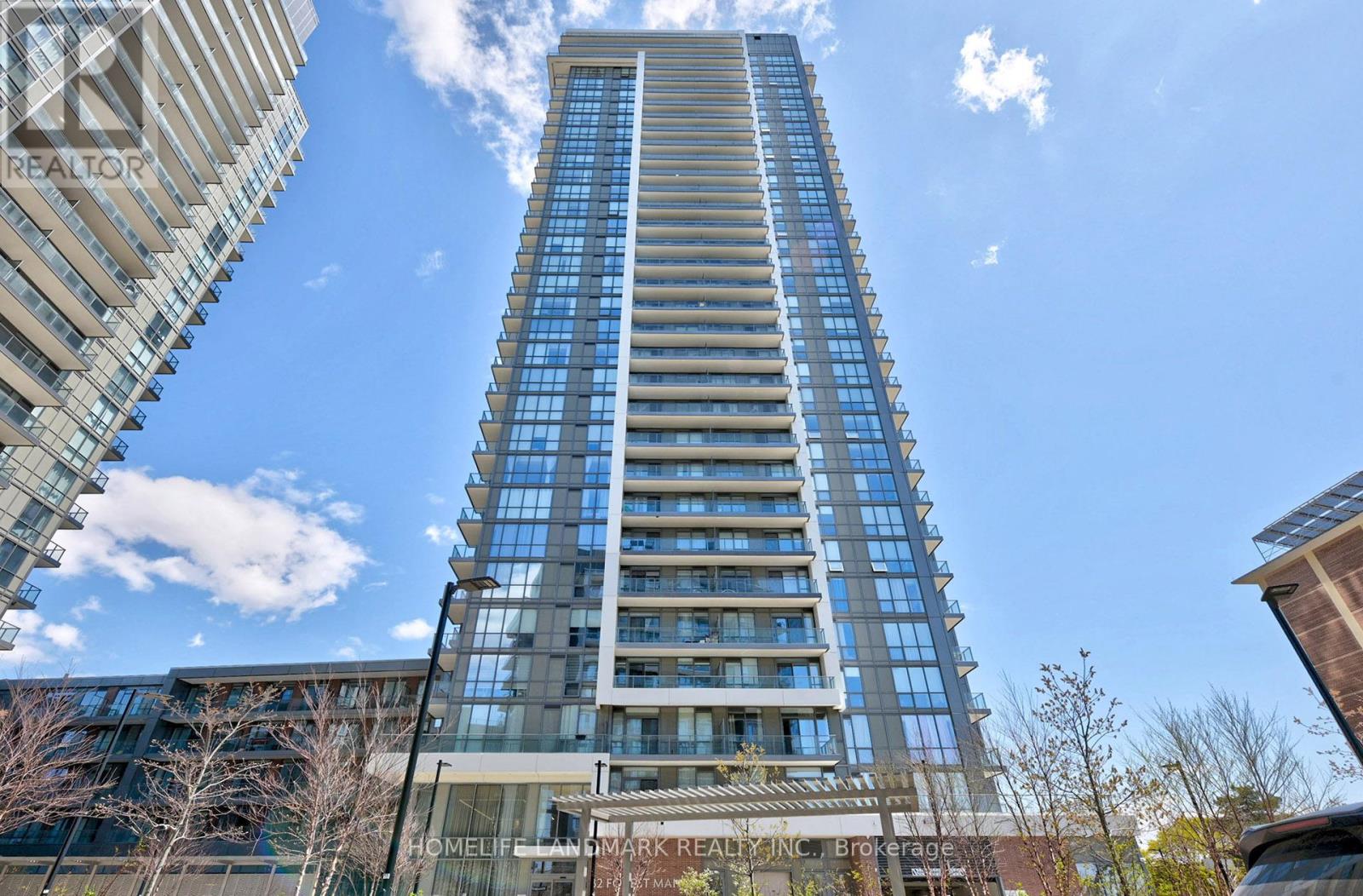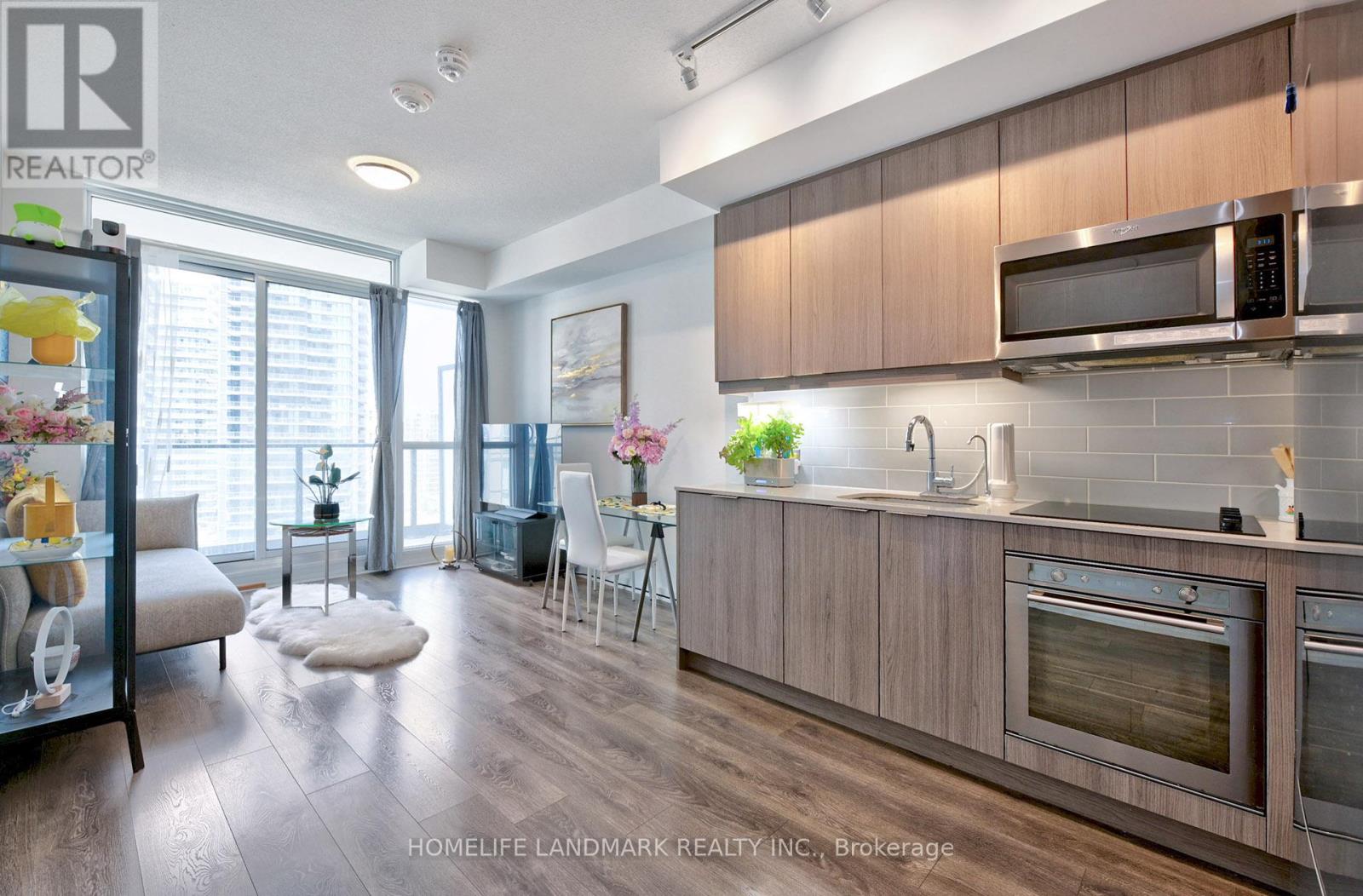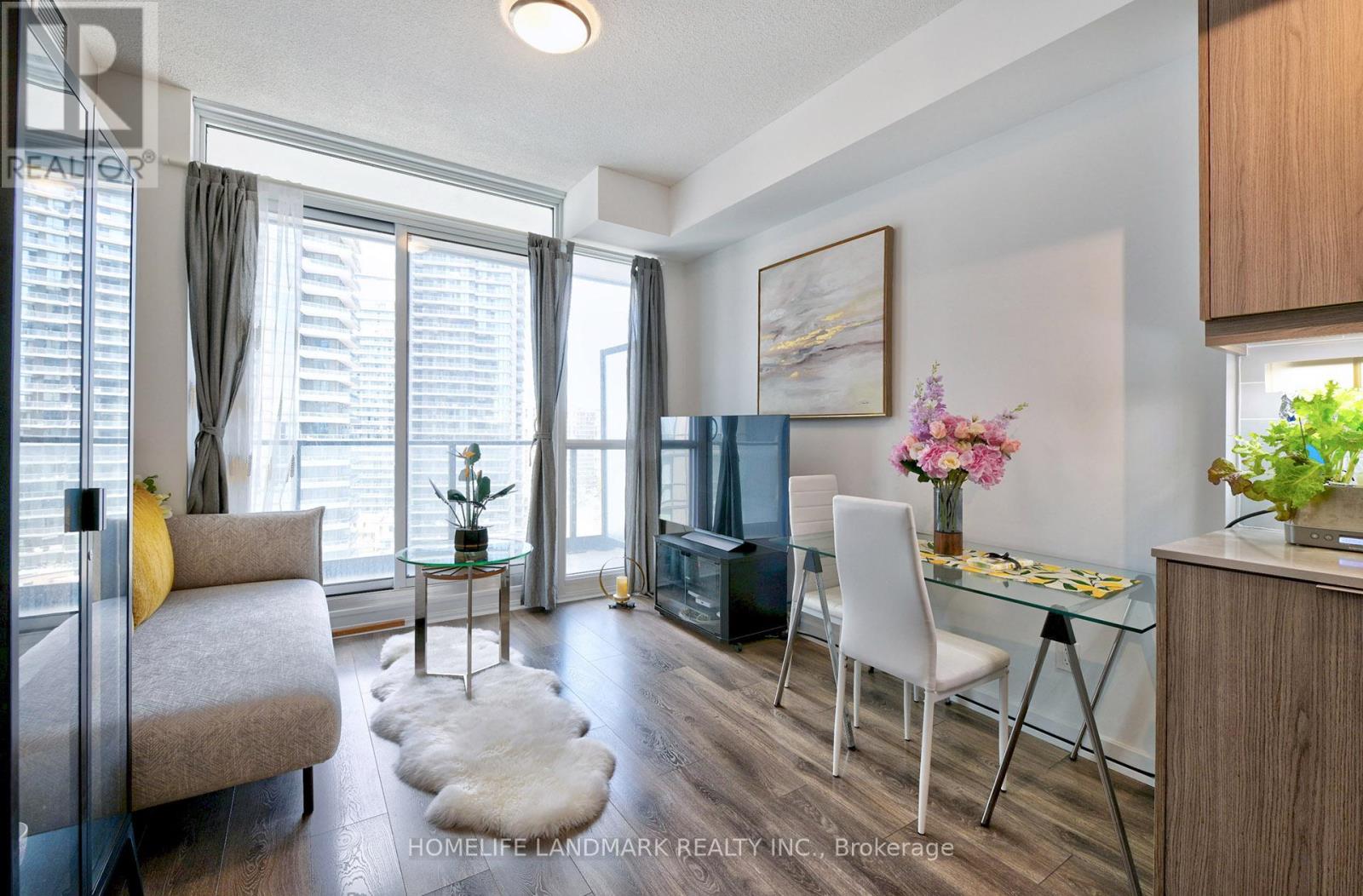1103 - 32 Forest Manor Road Toronto, Ontario M2J 0H2
$529,000Maintenance, Insurance
$414.15 Monthly
Maintenance, Insurance
$414.15 MonthlyWelcome To Emerald City. Luxurious Condo Unit In Prime North York Location! 3-Year New Building. This Well Maintained, Gorgeous 1+1 Unit Features 9 Ft Ceiling, An Open-Concept Layout. Modern Kitchen Design With Quartz Countertops, High End Appliances, Engineered Hardwood Floors Throughout, Floor To Ceiling Windows, Custom Window Coverings, Functional Den Layout, Large Balcony With Unobstructed Views, Pride Of Ownership, Never Being Rented Out, Original Owner Occupied. Unbeatable Location. Minutes From Highways 401/404, And Steps From Don Mills Subway, TTC, Fairview Mall, Supermarkets, Schools, Community And Medical Centers, Parks, And Libraries. Great Amenities Include Gym, Indoor Pool, Party/Meeting Room, Theatre Room, Outdoor Garden with BBQ Area, FreshCo Can Be Reached Within The Building, T&T Just Close By, Concierge, And 24-Hour Security. A Must-See Gem! (id:60365)
Property Details
| MLS® Number | C12140002 |
| Property Type | Single Family |
| Community Name | Henry Farm |
| AmenitiesNearBy | Park, Place Of Worship, Public Transit, Schools |
| CommunityFeatures | Pet Restrictions, Community Centre |
| Features | Balcony, Carpet Free, In Suite Laundry |
Building
| BathroomTotal | 1 |
| BedroomsAboveGround | 1 |
| BedroomsBelowGround | 1 |
| BedroomsTotal | 2 |
| Age | 0 To 5 Years |
| Amenities | Security/concierge, Exercise Centre, Recreation Centre, Visitor Parking |
| Appliances | Oven - Built-in, Cooktop, Dishwasher, Dryer, Microwave, Oven, Washer, Window Coverings, Refrigerator |
| CoolingType | Central Air Conditioning |
| ExteriorFinish | Concrete |
| HeatingFuel | Natural Gas |
| HeatingType | Forced Air |
| SizeInterior | 500 - 599 Sqft |
| Type | Apartment |
Parking
| No Garage |
Land
| Acreage | No |
| LandAmenities | Park, Place Of Worship, Public Transit, Schools |
Rooms
| Level | Type | Length | Width | Dimensions |
|---|---|---|---|---|
| Flat | Living Room | 3.05 m | 3.05 m | 3.05 m x 3.05 m |
| Flat | Dining Room | 2.74 m | 3.14 m | 2.74 m x 3.14 m |
| Flat | Kitchen | 2.74 m | 3.14 m | 2.74 m x 3.14 m |
| Flat | Primary Bedroom | 3.54 m | 2.74 m | 3.54 m x 2.74 m |
| Flat | Den | 1.83 m | 2.37 m | 1.83 m x 2.37 m |
| Flat | Bathroom | 2.15 m | 3.05 m | 2.15 m x 3.05 m |
https://www.realtor.ca/real-estate/28294407/1103-32-forest-manor-road-toronto-henry-farm-henry-farm
April Keen
Salesperson
7240 Woodbine Ave Unit 103
Markham, Ontario L3R 1A4






























