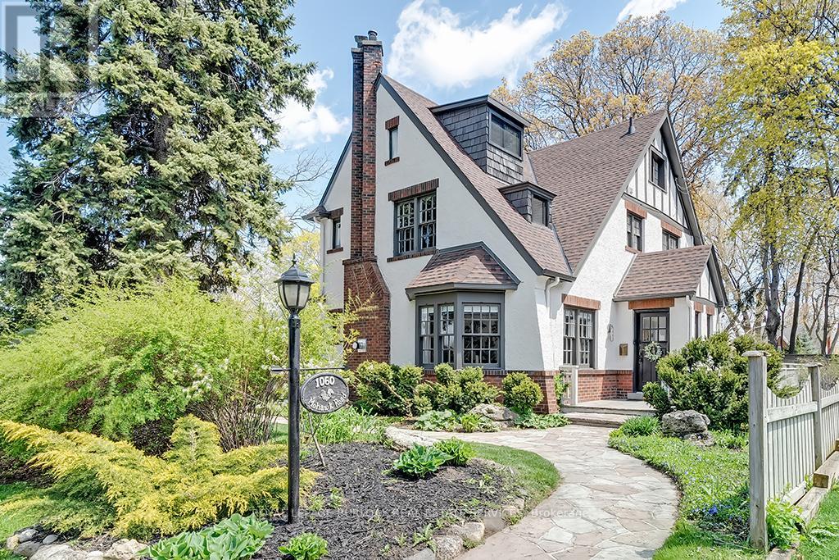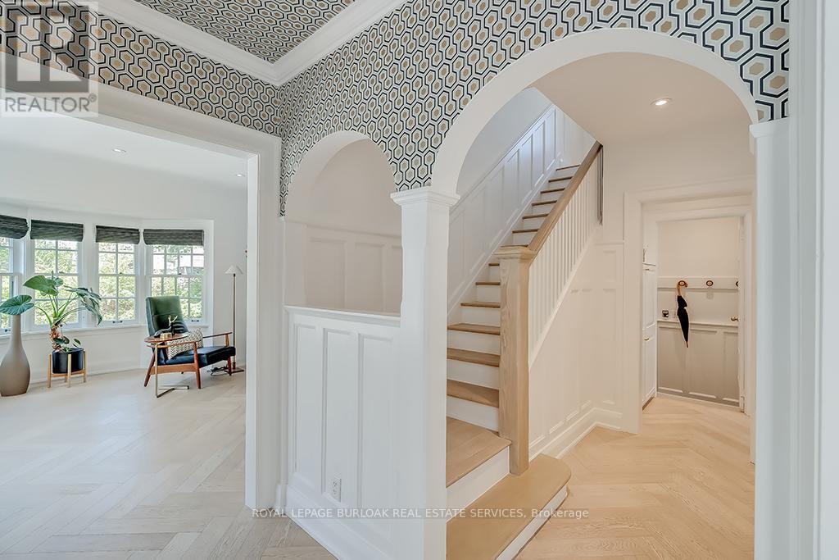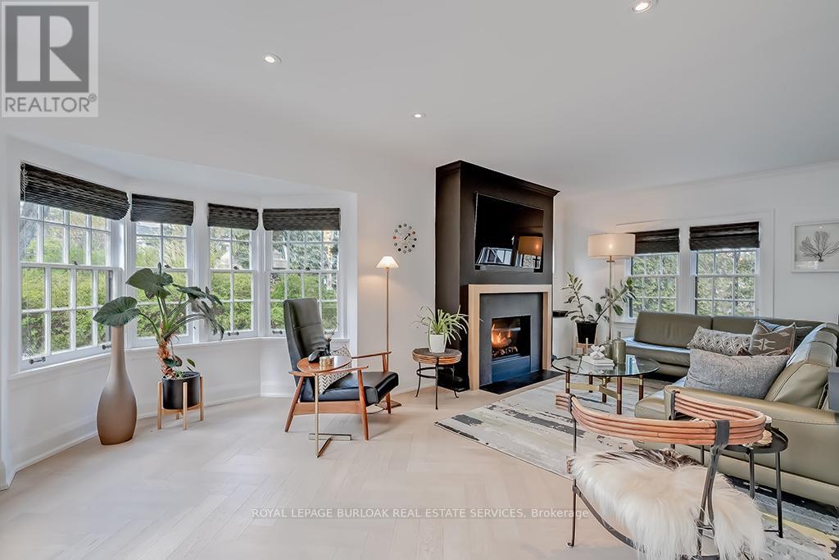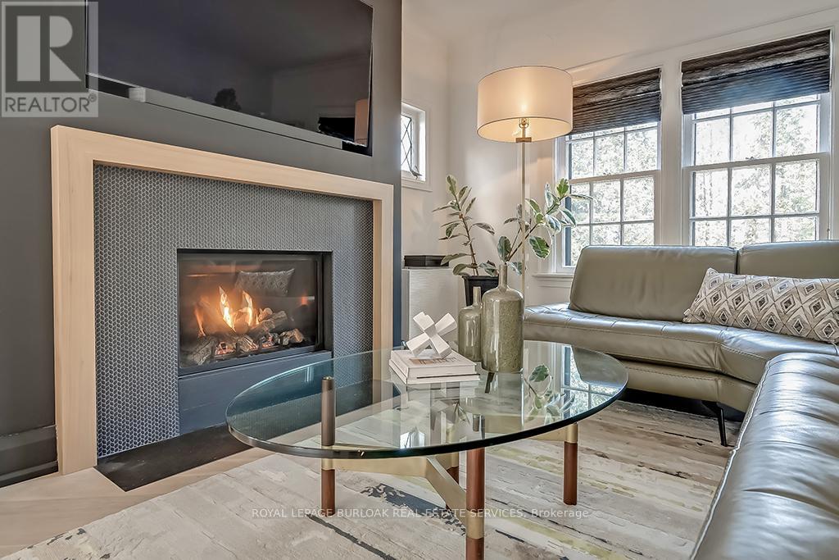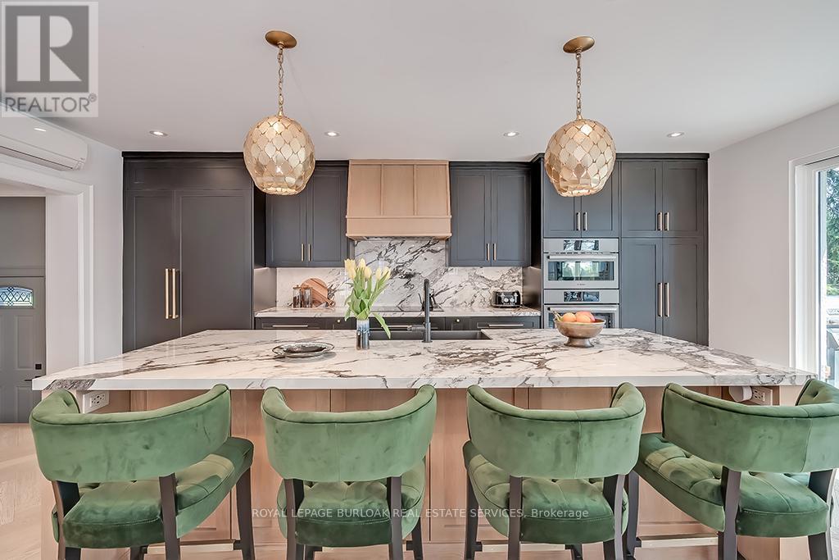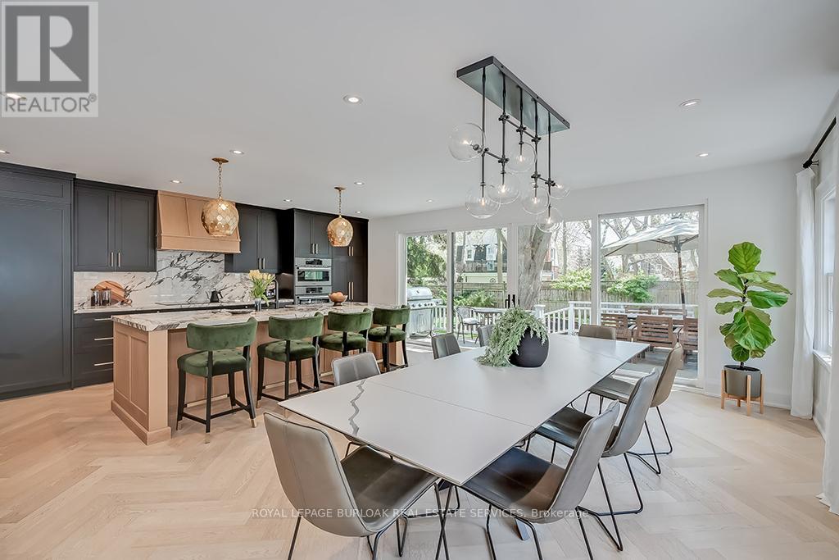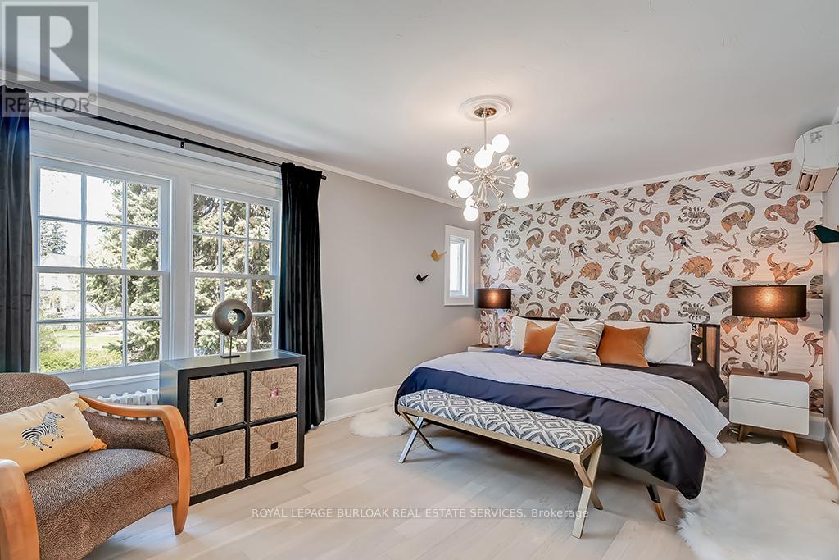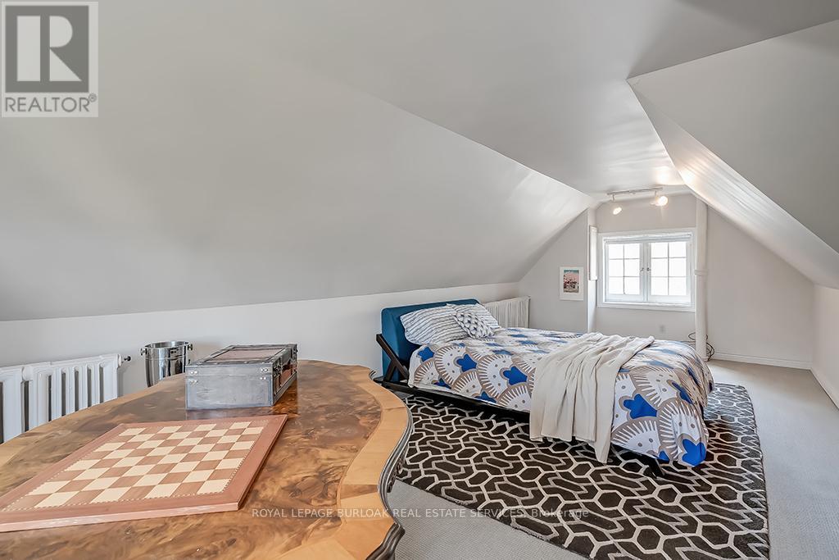1060 Mohawk Road Burlington, Ontario L7T 3M6
$1,699,900
Welcome to this beautifully renovated 4 bedroom, 2.5 bath home offering over 3400 sq ft of living space, set amongst majestic trees and nestled within the historic gates of Indian Point. The main level showcases heated floors and exquisite herringbone hardwood, flowing into a custom designer kitchen featuring a large island, wall ovens, paneled fridge and dishwasher, and striking light fixtures. Oversized sliding patio doors open wide to create seamless indoor outdoor living. The cozy living room features a gas fireplace with a floor to ceiling surround and inset for your TV. The second floor includes three generous bedrooms with walk in closets, hardwood throughout and a stunning updated main bath with heated floors. The third level offers a private bedroom retreat with a den area and walk in closet ideal for guests or a home office. The finished lower level has a spacious recreation room, 3 piece bath, and ample storage. A double garage provides convenience, while the prime location offers quick access to Spencer Smith Park, major highways, downtown Burlington, and its vibrant shops and restaurants. This home combines luxury, location, and lifestyle! (id:60365)
Property Details
| MLS® Number | W12137496 |
| Property Type | Single Family |
| Community Name | LaSalle |
| AmenitiesNearBy | Golf Nearby, Hospital |
| EquipmentType | Water Heater |
| ParkingSpaceTotal | 4 |
| RentalEquipmentType | Water Heater |
| Structure | Deck |
Building
| BathroomTotal | 3 |
| BedroomsAboveGround | 4 |
| BedroomsTotal | 4 |
| Age | 51 To 99 Years |
| Amenities | Fireplace(s) |
| Appliances | Hot Tub, Water Heater, Garage Door Opener Remote(s), Cooktop, Dishwasher, Dryer, Garage Door Opener, Microwave, Oven, Washer, Window Coverings, Wine Fridge, Refrigerator |
| BasementDevelopment | Finished |
| BasementType | Full (finished) |
| ConstructionStyleAttachment | Detached |
| CoolingType | Wall Unit |
| ExteriorFinish | Brick, Stucco |
| FireplacePresent | Yes |
| FoundationType | Block |
| HalfBathTotal | 1 |
| HeatingFuel | Natural Gas |
| HeatingType | Hot Water Radiator Heat |
| StoriesTotal | 3 |
| SizeInterior | 2000 - 2500 Sqft |
| Type | House |
| UtilityWater | Municipal Water |
Parking
| Attached Garage | |
| Garage |
Land
| Acreage | No |
| FenceType | Fully Fenced, Fenced Yard |
| LandAmenities | Golf Nearby, Hospital |
| LandscapeFeatures | Landscaped |
| Sewer | Sanitary Sewer |
| SizeDepth | 102 Ft |
| SizeFrontage | 65 Ft ,6 In |
| SizeIrregular | 65.5 X 102 Ft |
| SizeTotalText | 65.5 X 102 Ft |
| SurfaceWater | Lake/pond |
| ZoningDescription | R2.1 |
Rooms
| Level | Type | Length | Width | Dimensions |
|---|---|---|---|---|
| Second Level | Primary Bedroom | 5.05 m | 3.45 m | 5.05 m x 3.45 m |
| Second Level | Bedroom 2 | 3.56 m | 3.51 m | 3.56 m x 3.51 m |
| Second Level | Bedroom 3 | 3.56 m | 3.51 m | 3.56 m x 3.51 m |
| Third Level | Bedroom 4 | 6.88 m | 3.35 m | 6.88 m x 3.35 m |
| Third Level | Den | 3.15 m | 2.41 m | 3.15 m x 2.41 m |
| Basement | Recreational, Games Room | 7.92 m | 3.43 m | 7.92 m x 3.43 m |
| Basement | Laundry Room | 3.23 m | 2.79 m | 3.23 m x 2.79 m |
| Main Level | Living Room | 7.11 m | 3.45 m | 7.11 m x 3.45 m |
| Main Level | Dining Room | 5.79 m | 4.14 m | 5.79 m x 4.14 m |
| Main Level | Kitchen | 5.79 m | 2.95 m | 5.79 m x 2.95 m |
https://www.realtor.ca/real-estate/28289203/1060-mohawk-road-burlington-lasalle-lasalle
Michael Brejnik
Salesperson
2025 Maria St #4a
Burlington, Ontario L7R 0G6

